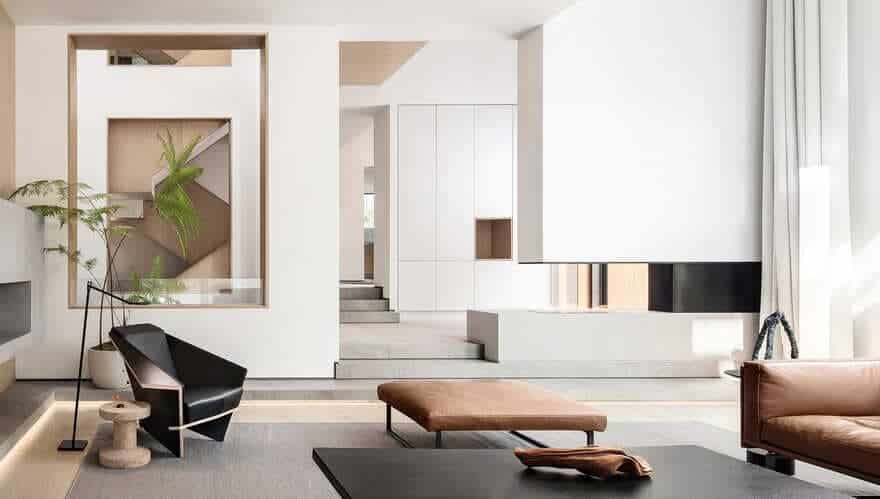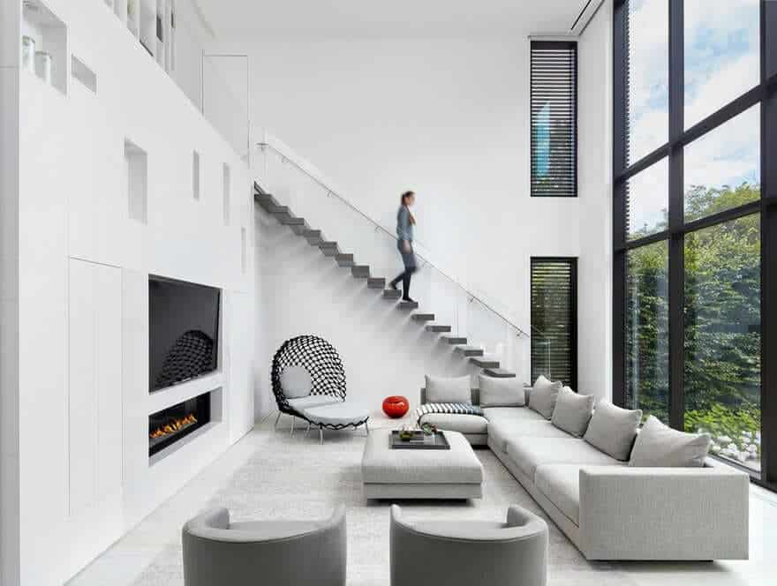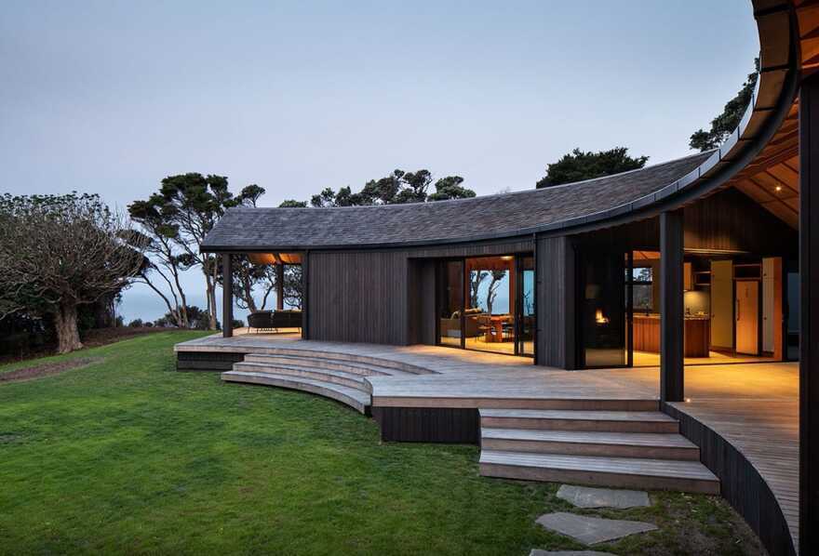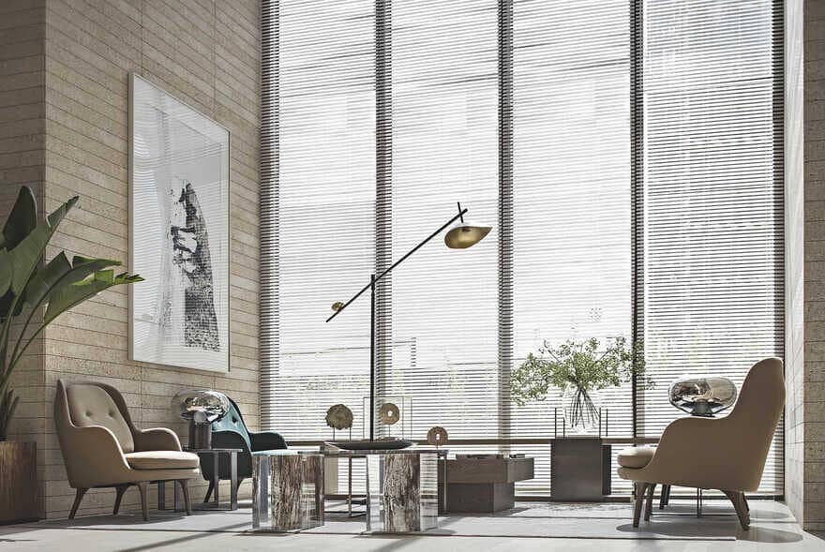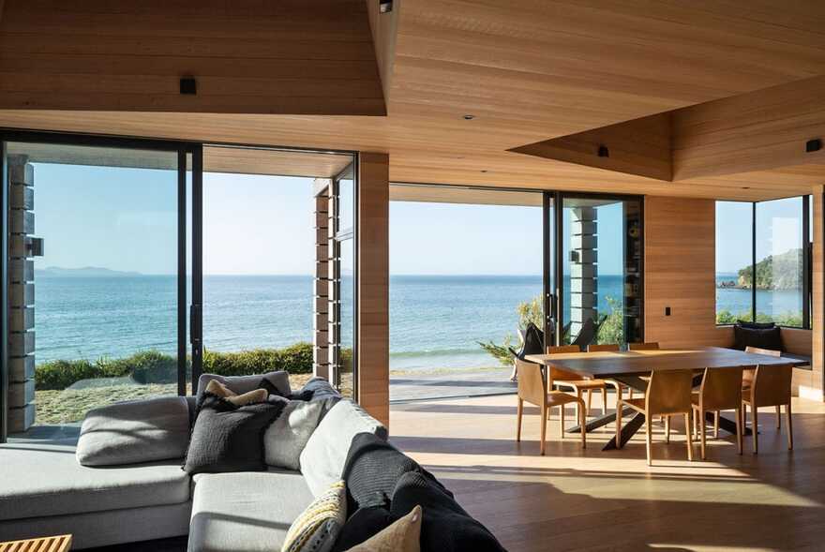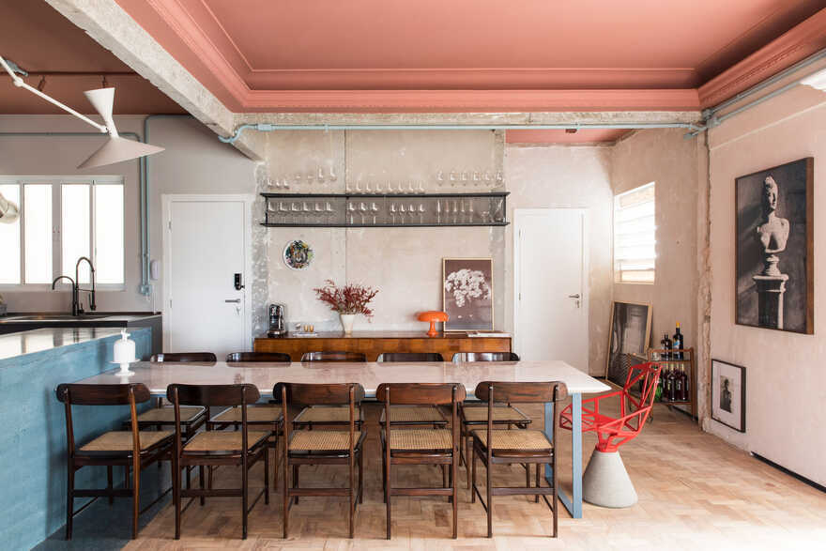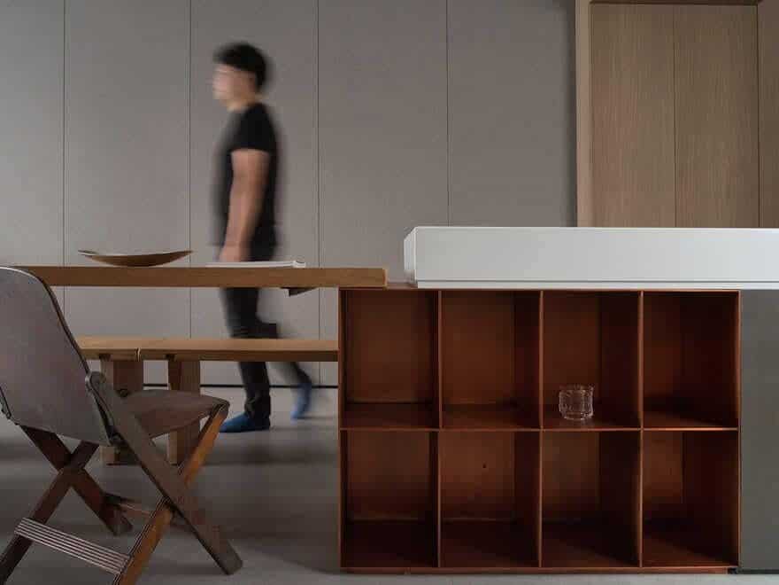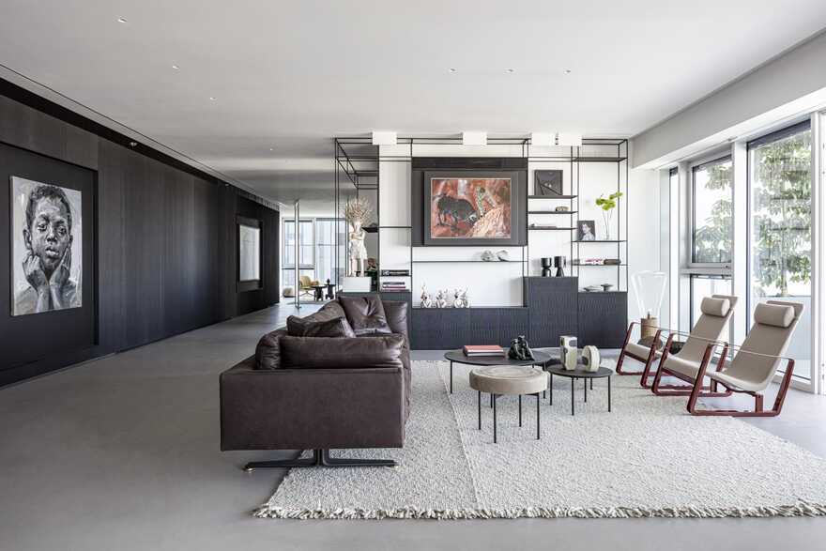A Desired Home / Liang Architecture Studio
Home is not merely a house or container of trivial things in daily life, but more a place that accommodates emotions and love. It’s like an intimate medium, which witnesses the interweaving of daily life and growth,…

