-
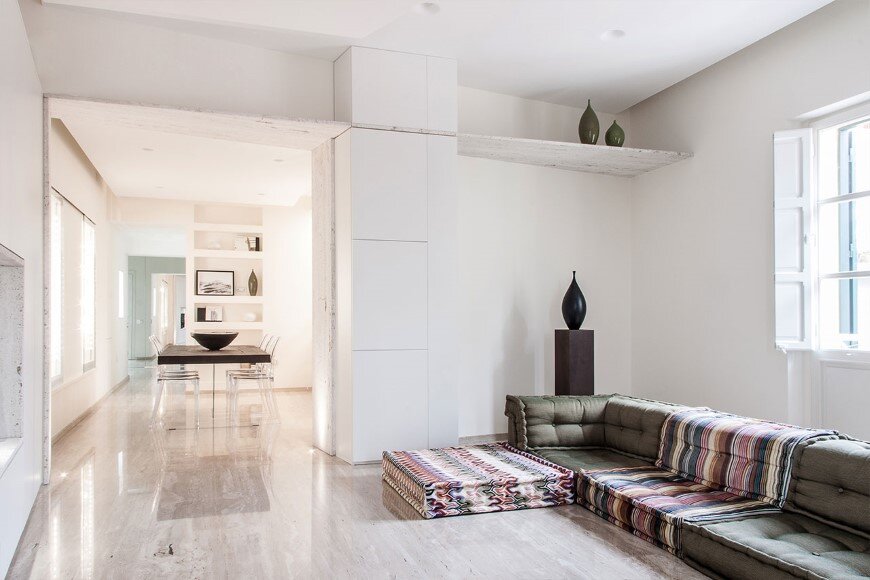
Interior Renovation Work in a Historic Building: CBB House
The architect’s description: CBB House is an interior renovation work in a historic building in the town centre of Cagliari. The buyer, a young couple, desired to have a space for holidays and relaxing weekends, inspired by the inputs “discovery, material, contemporary, light”. The captivating discovery theme is highlighted by the lack of doors (with the […]
-
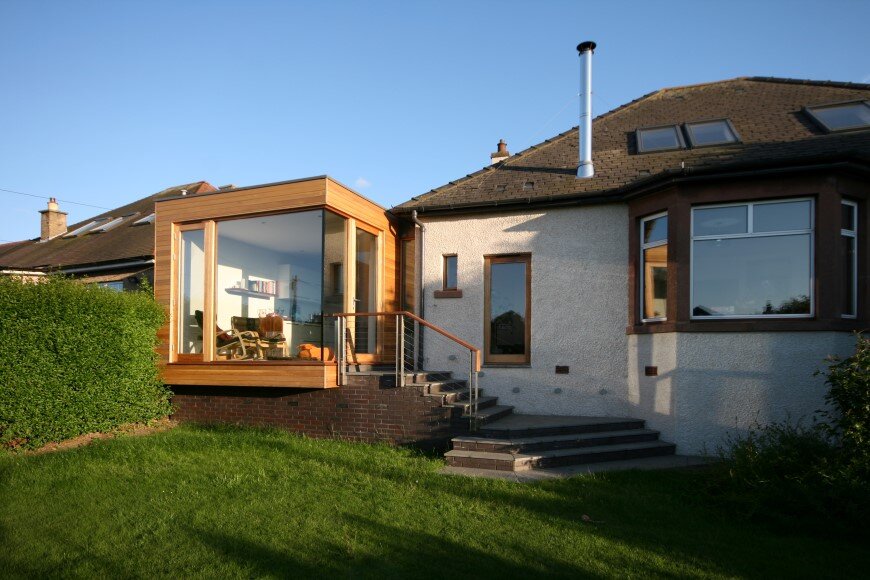
Oxgangs Road by Craig Amy Architect
Oxgangs Road is an extension and renovation project conducted by Scottish architect Craig Amy. The architect’s description: We were approached by the clients of this detached bungalow in the South of Edinburgh to extensively redesign the ground floor and existing attic. On the ground floor we are knocking the existing kitchen and dining room together and […]
-
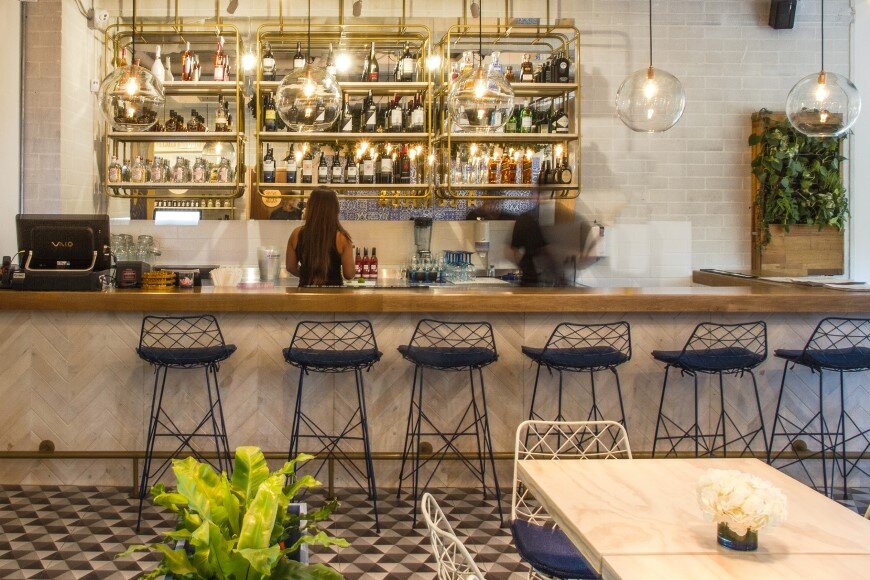
La Condesa Charcuteria by Plasma Nodo
La Condesa Charcuteria is a project recently completed by Colombian design studio Plasma Nodo. Description by Plasma Nodo: Created away from the traditional standards of delicatessens, LA CONDESA seeks to make visitors feel special. From its food and drinks to the furniture design, this place was designed to awaken feelings. There are 3 areas in one […]
-
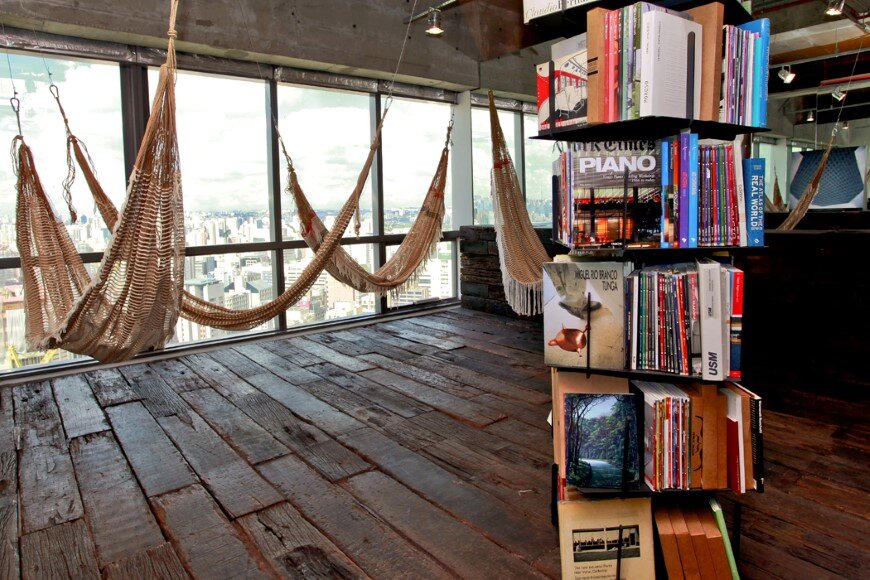
Reading Room in Sao Paulo – Candida Tabet Arquitetura
Brazilian architecture studio Candida Tabet designed an atypical and very relaxing reading room in Sao Paulo. Daring, versatility, and balance are the principal characteristics of the work of Candida Tabet’s architectural office. The architect’s description: This conceptual installation uses old wooden train tracks as an homage to a time past. It represents marks, wrinkles and infinite […]
-
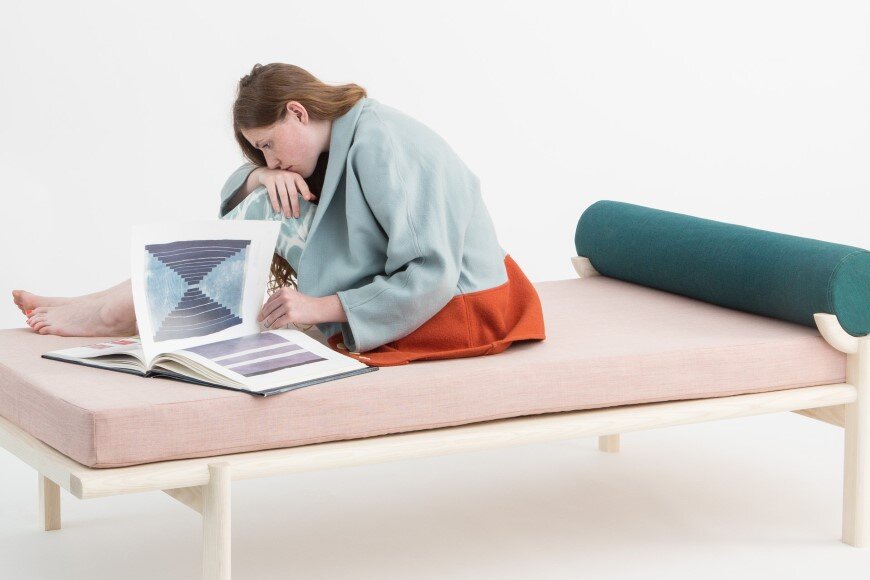
Crescent Lounge by Brooklyn based Vonnegut/Kraft
Crescent Lounge is designed by Vonnegut/Kraft. The design studio was founded in New York City in 2011 by Katrina Vonnegut and Brian Kraft. Working in Sunset Park, Brooklyn studio/workshop, they design and produce furniture, lighting, textiles and custom projects for a wide range of applications and clientele. Kraft and Vonnegut harmoniously combines and maintain a balance between contemporary technological […]
-

Refugi Lieptgas: Fascinating Concrete Cabin in the Swiss Alps
Refugi Lieptgas is a fascinating concrete cabin designed by German architecture studio Nickisch Sano Walder Architekten. The concrete cabin is situated in Flims, in the Swiss Alps, it is entirely built of concrete and has an area of 40 sqm.
-
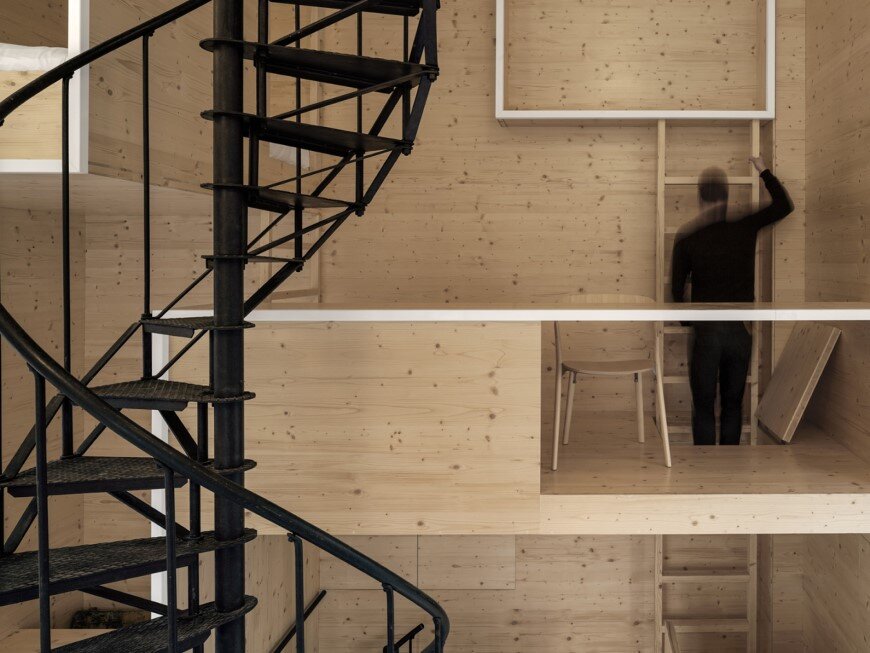
Room On The Roof Above the Amsterdam
Room On The Roof is an artist workspace in the tower above the Amsterdam de Bijenkorf store. This aerial eerie in the heart of the city is a place for reflection, a platform for fresh ideas and stimulating thinking on Amsterdam and the city. The artists will be invited to spend time in Room On […]
-
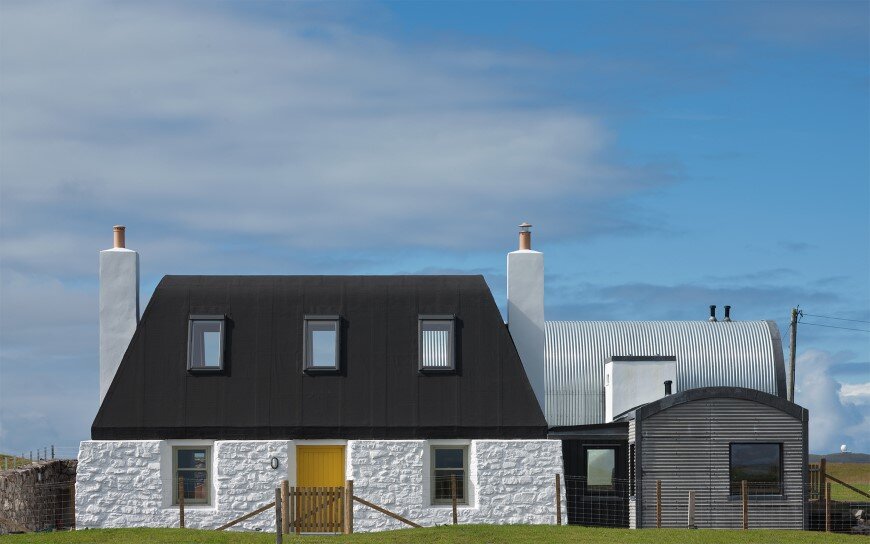
Living House no.7 Inspired by Traditional Scottish Homes
Living House no.7 is designed by London-based Denizen Works. The house has a built area of 170 sqm and is located on the Isle of Tiree, Scotland. The architect’s description: Living House No.7 sits on the beautiful Island of Tiree, the western-most of the inner Hebrides, with views out across the machair, the sea and […]
-
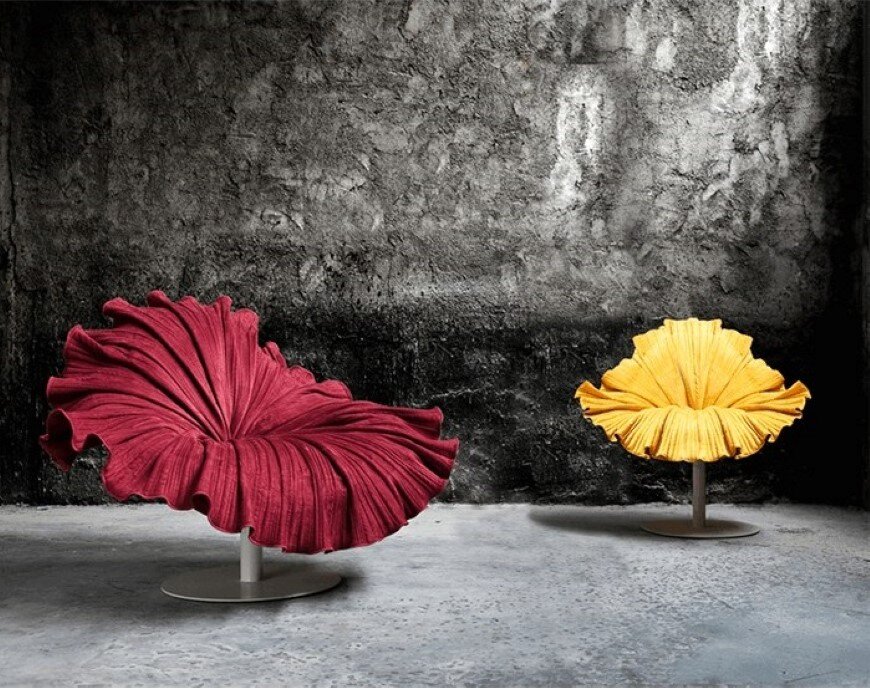
Bloom Chair inspired by a delicate blossom
Designed by Kenneth Cobonpue, the Bloom Chair is handmade of microfiber stitched over a resin top with a steel base. From the designer: Welcome to the organic beauty of the garden indoors. Inspired by a delicate blossom, the Bloom is composed of hundereds of fine running stitches that radiate from the center of the seat. […]
-
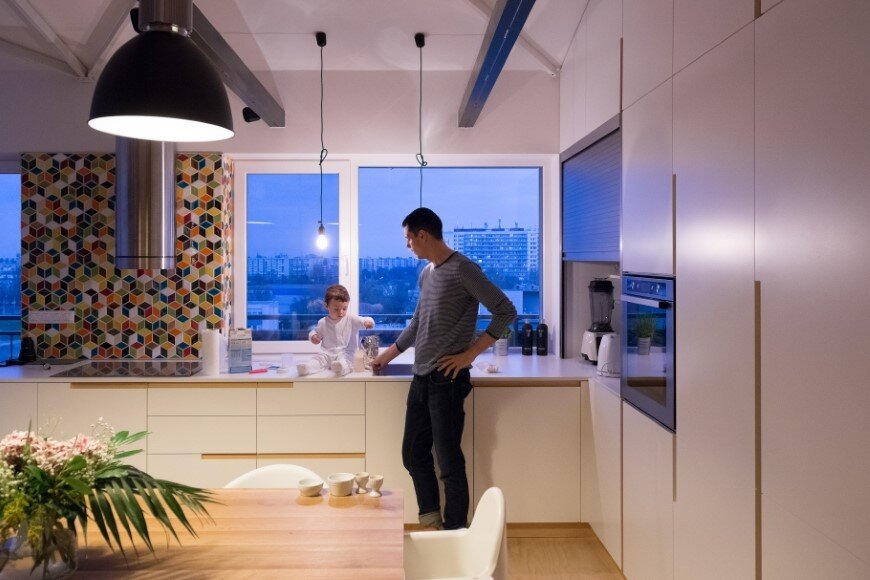
Industrial Style in Harmony with Warm Natural Materials
This cozy loft apartment was completed in 2014 by Bratislava-based Rules Architects Studio. The apartment has three rooms and an area of 88 sqm without balcony.
