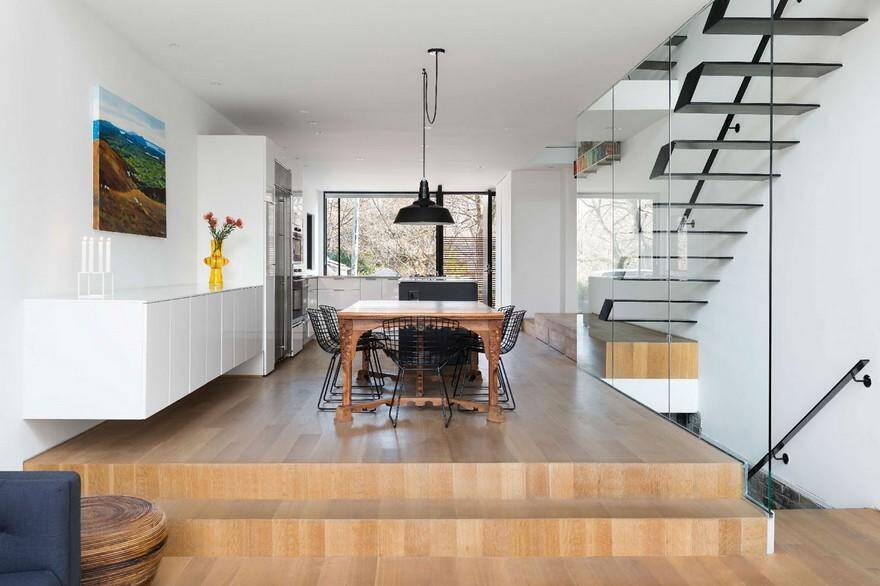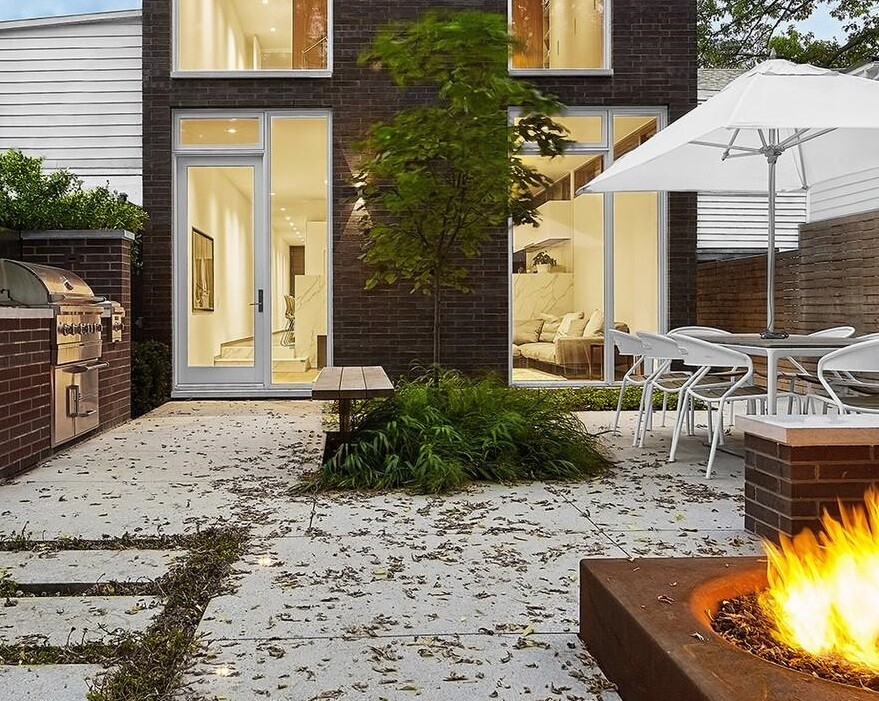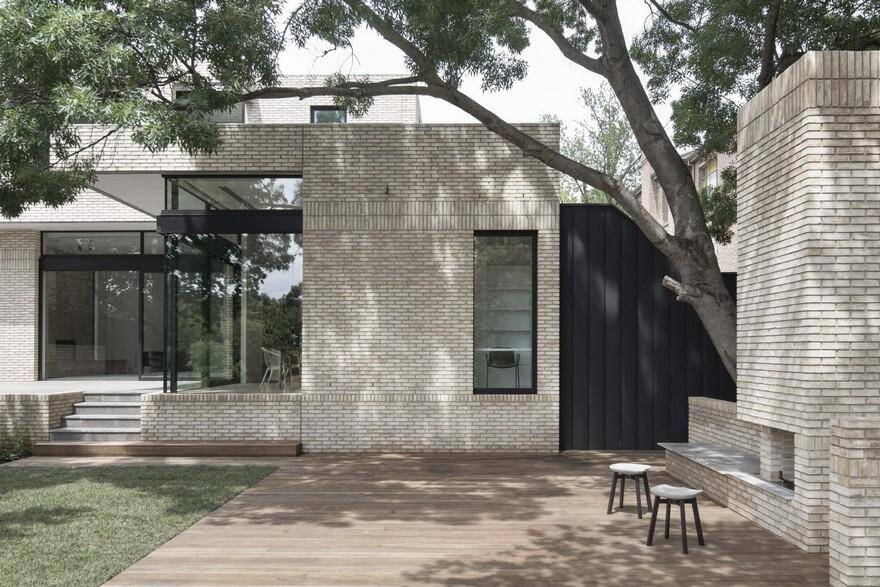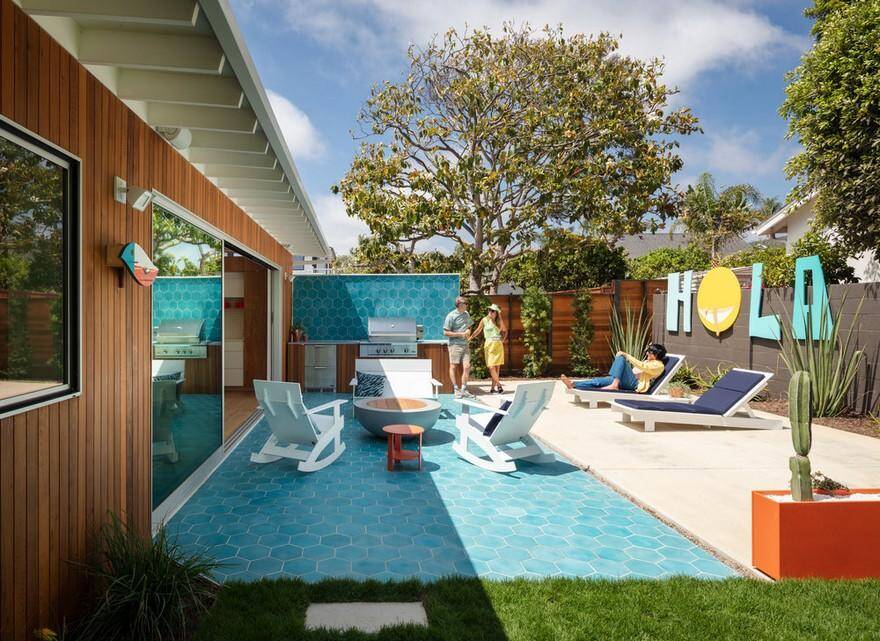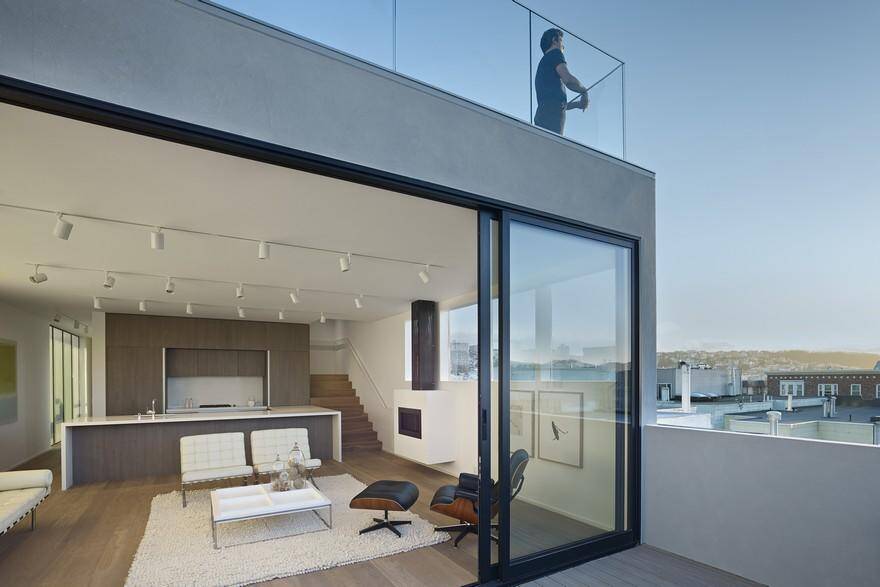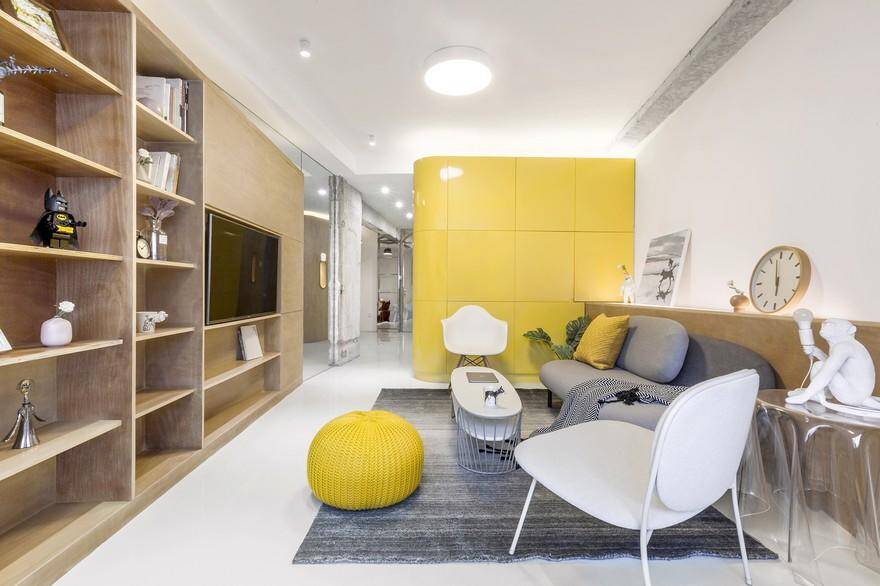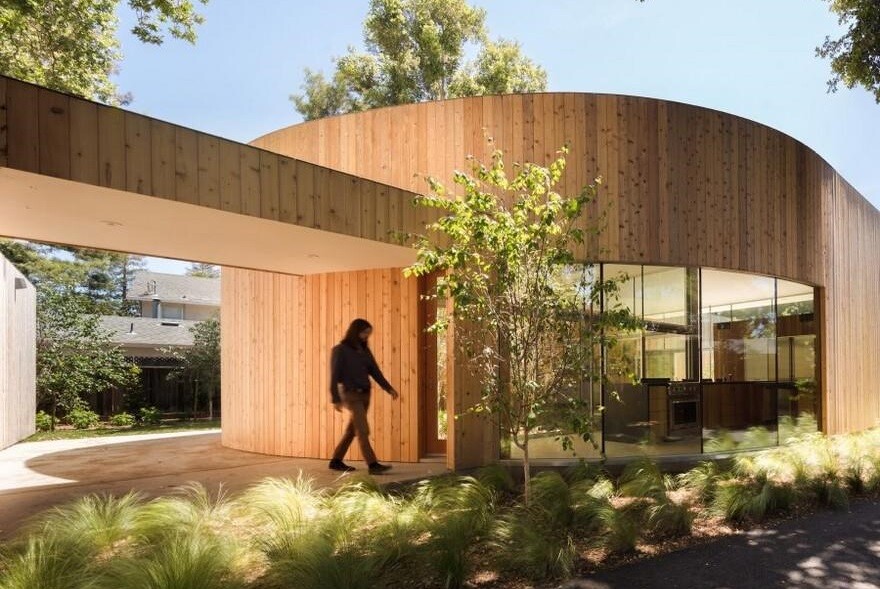Through Residence / Hier Architects
The Through residence uses this position to set up a distant dialogue between the 2 green spaces. In front, a U-shaped balcony cantilevers out above street level to channel the park into the interior where raintree canopies frame an intimate study.


