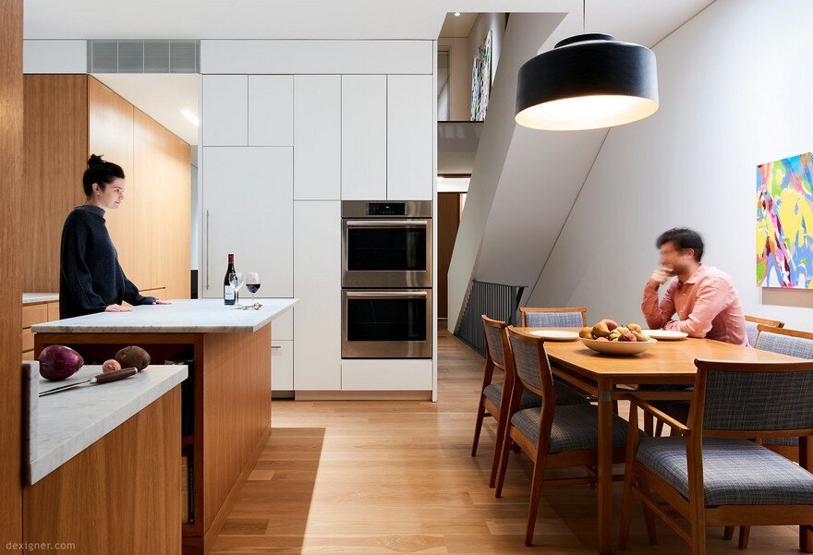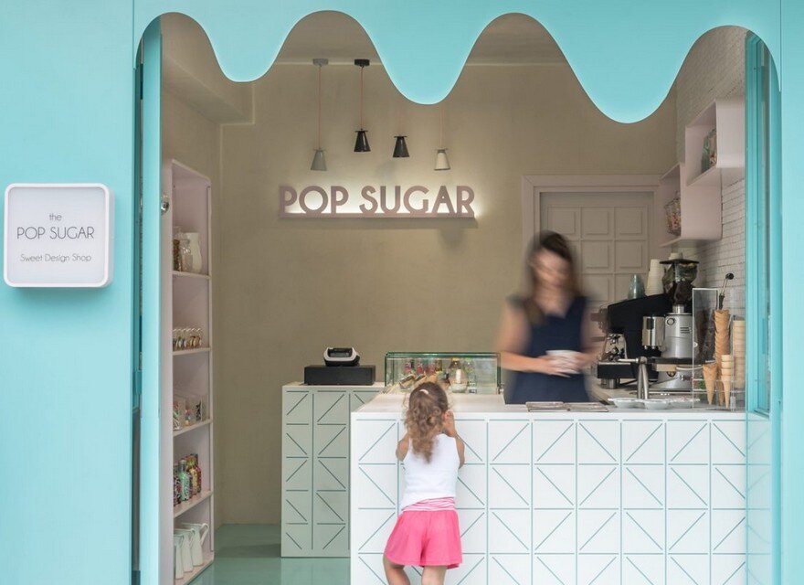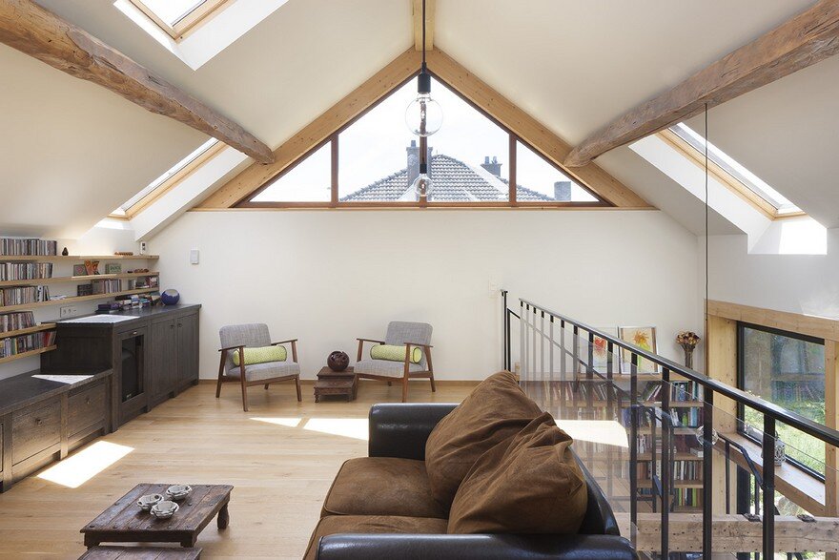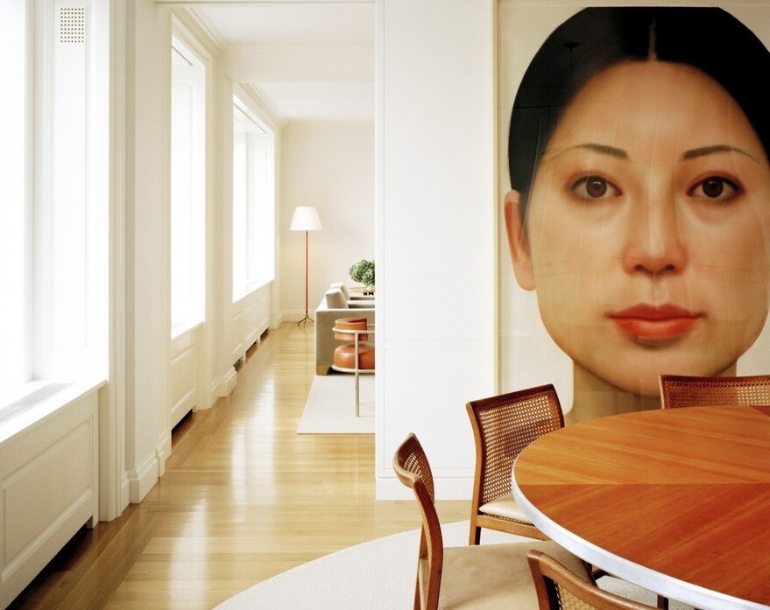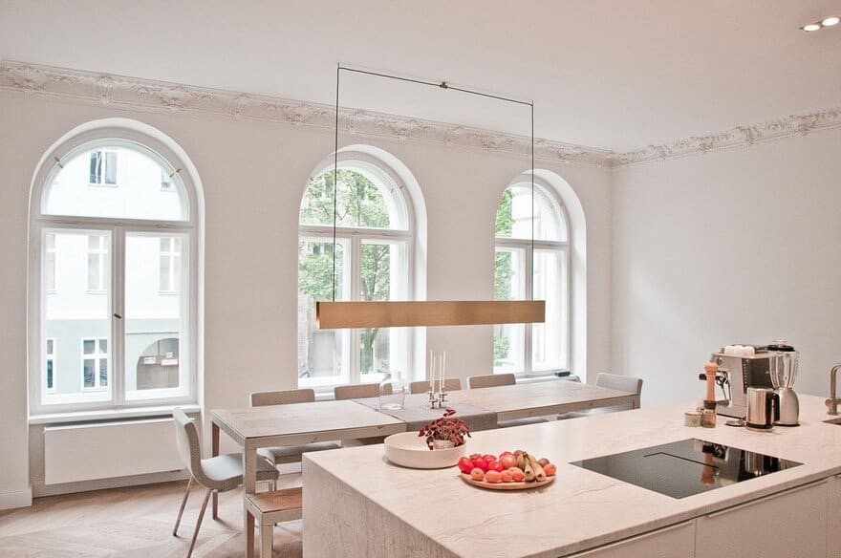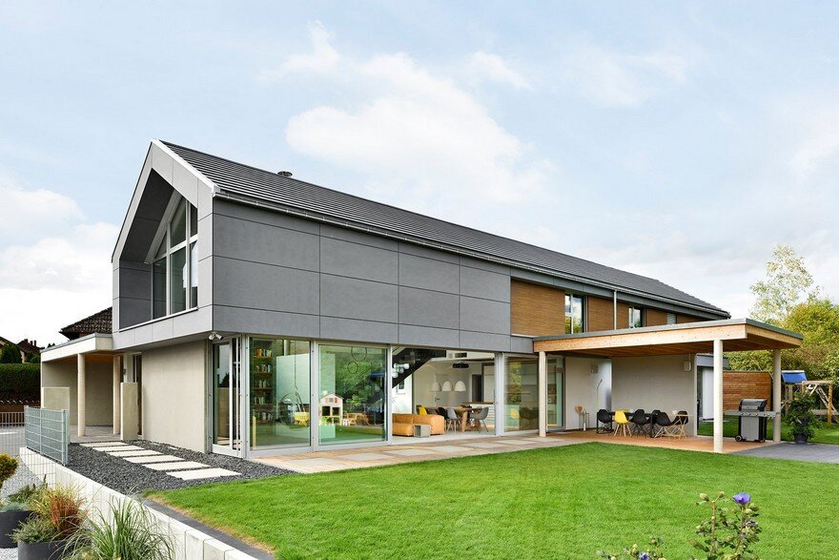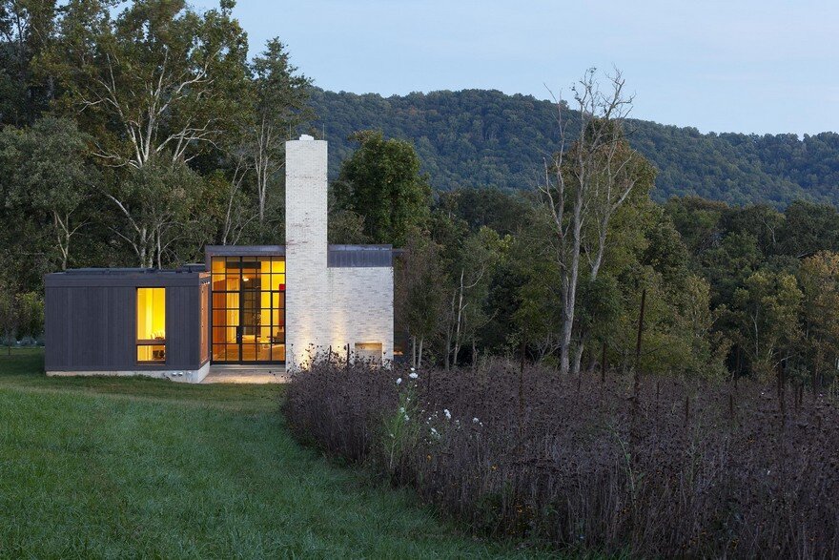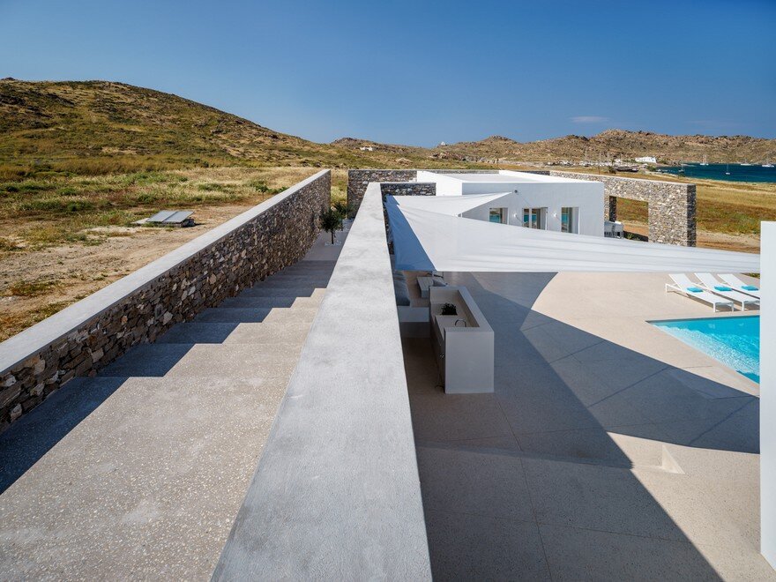Switchback House in Brooklyn by Light and Air Architecture
The Switchback House is a prototype for the new urban family, inverting the traditional row house in two primary ways. One, by replacing a stacked stair with a switchback stair, and two, inserting a dramatic skylight directly above the new vertical stair volume.

