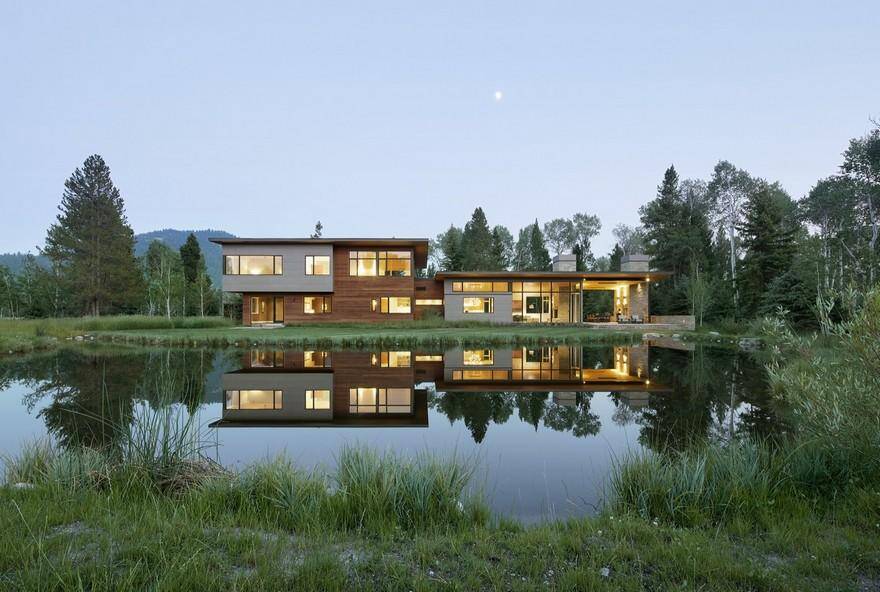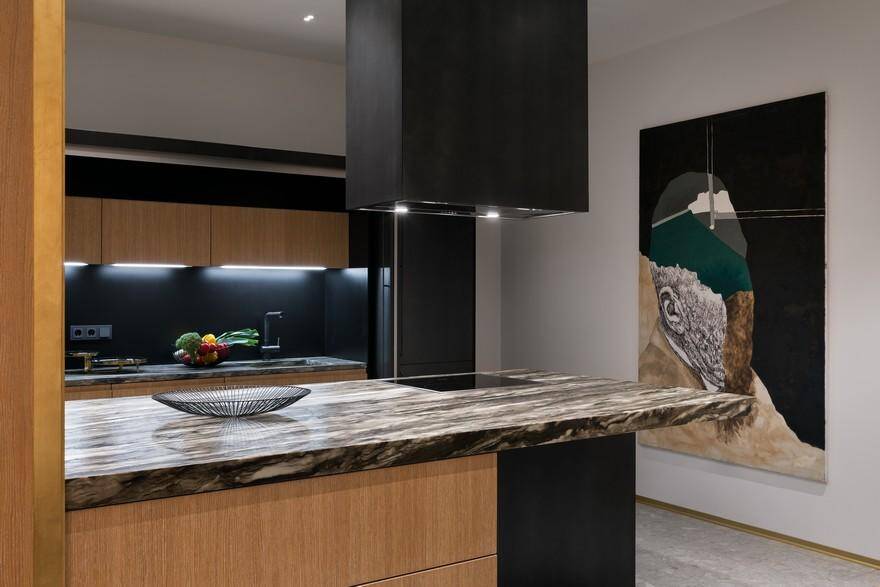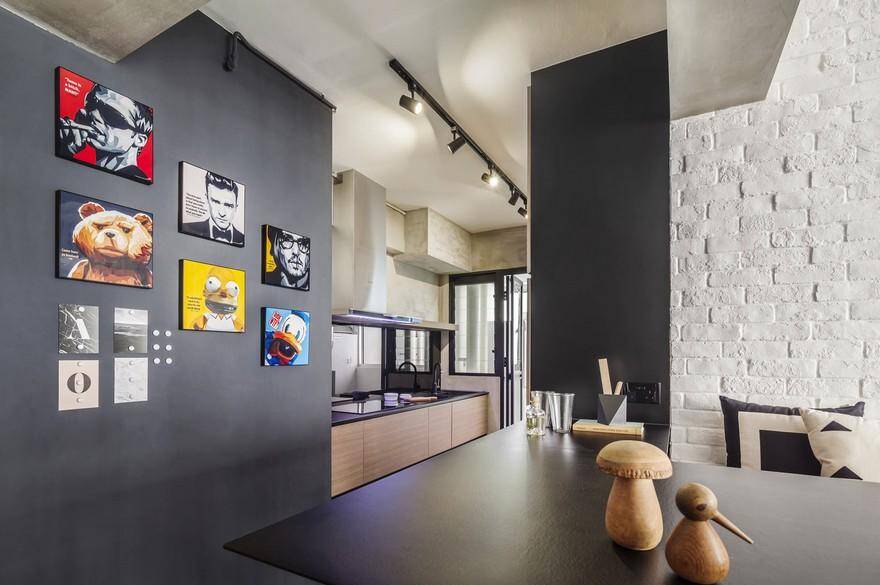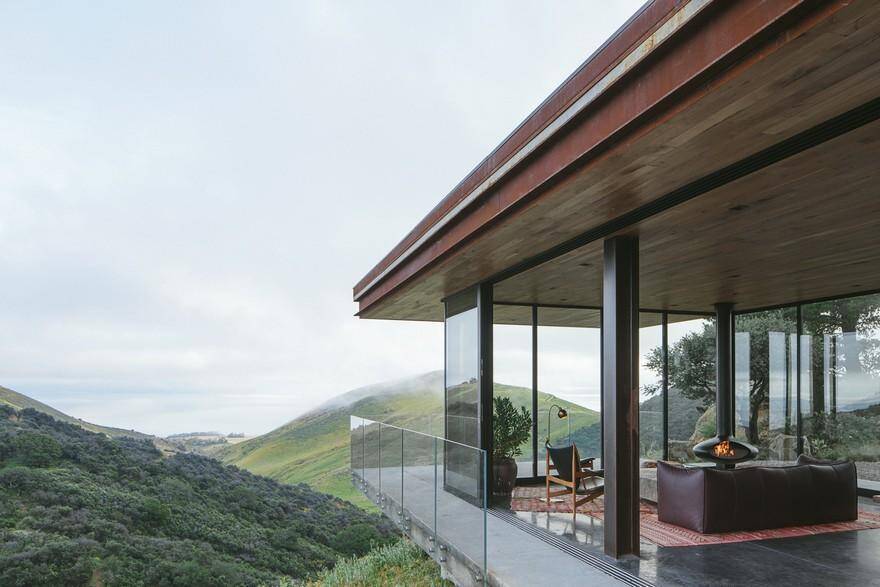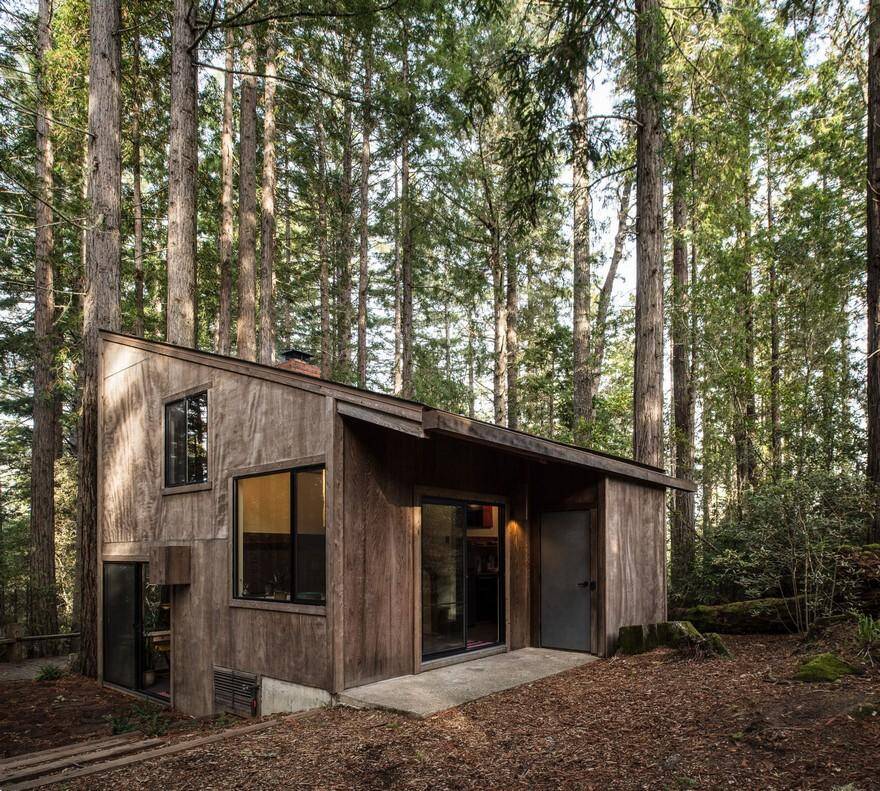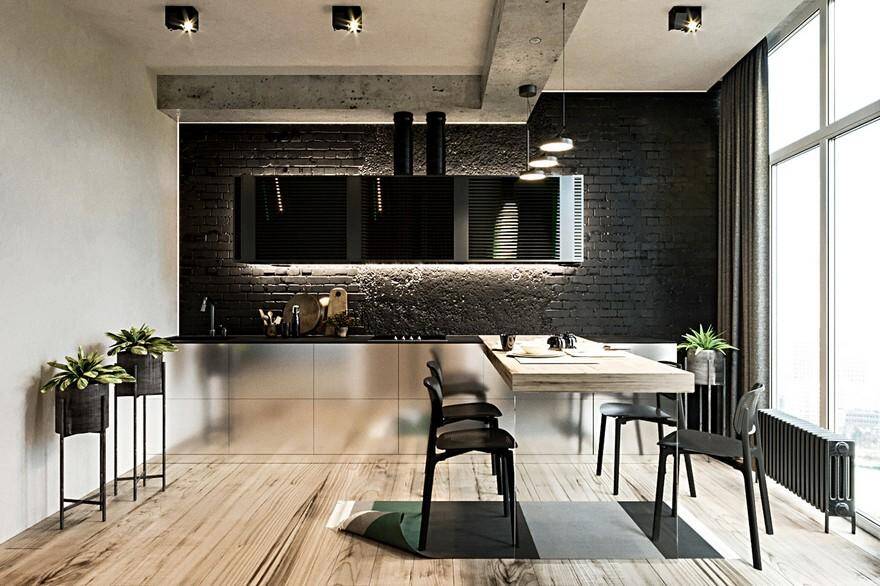Wyoming Family Compound / CLB Architects
Carney Logan Burke was tasked to design an entire compound for a young family relocating from the San Francisco Bay Area to Wilson, Wyoming. The collaborative approach resulted in an open, airy, nature-inspired Wyoming family compound that makes the most of its site while meeting the needs of an active family.

