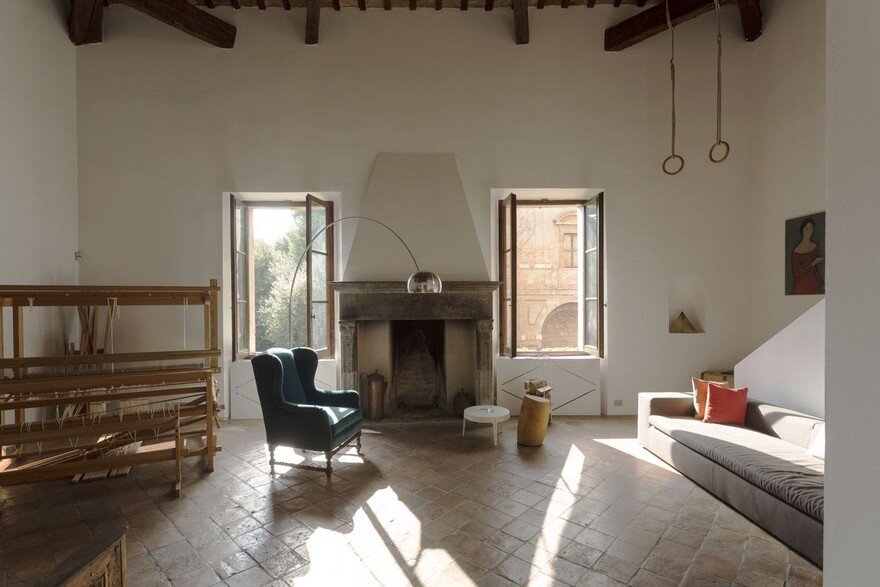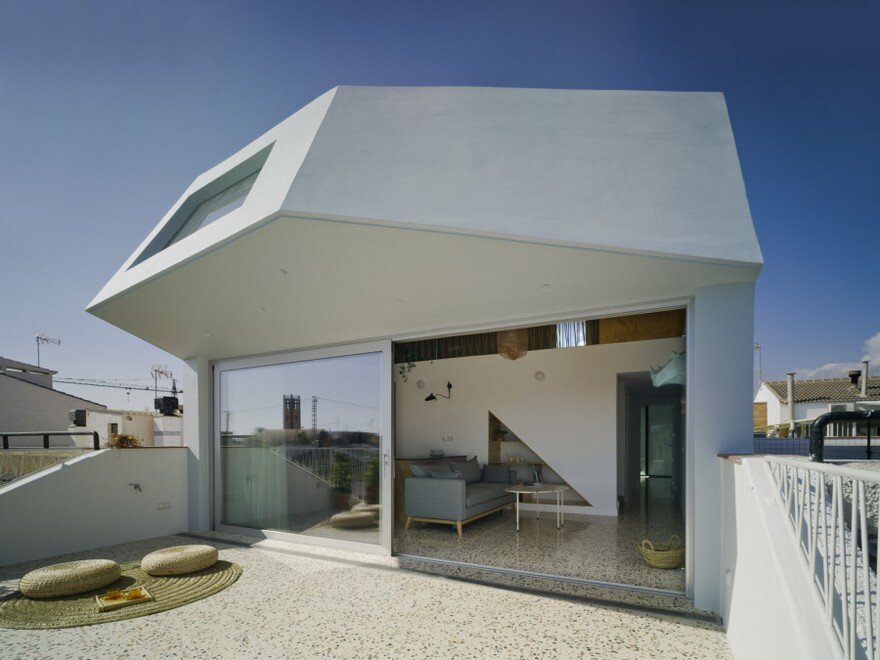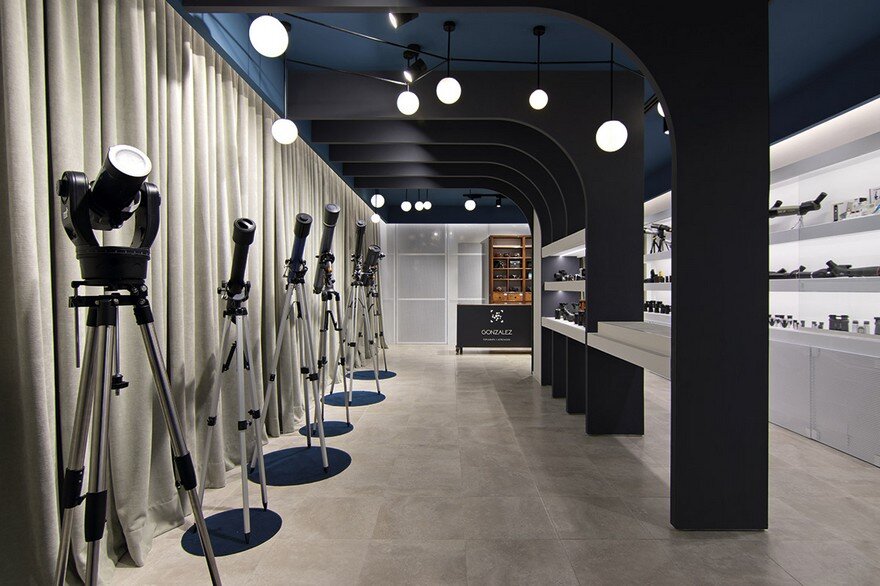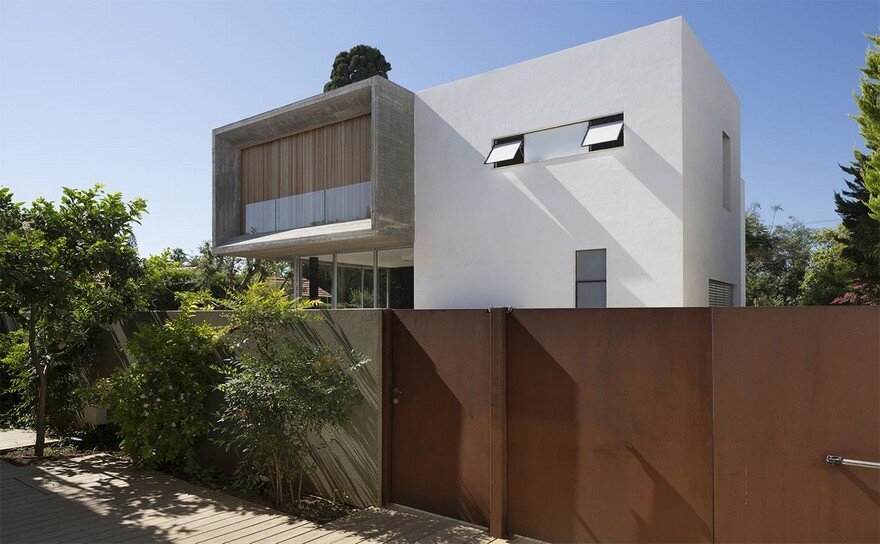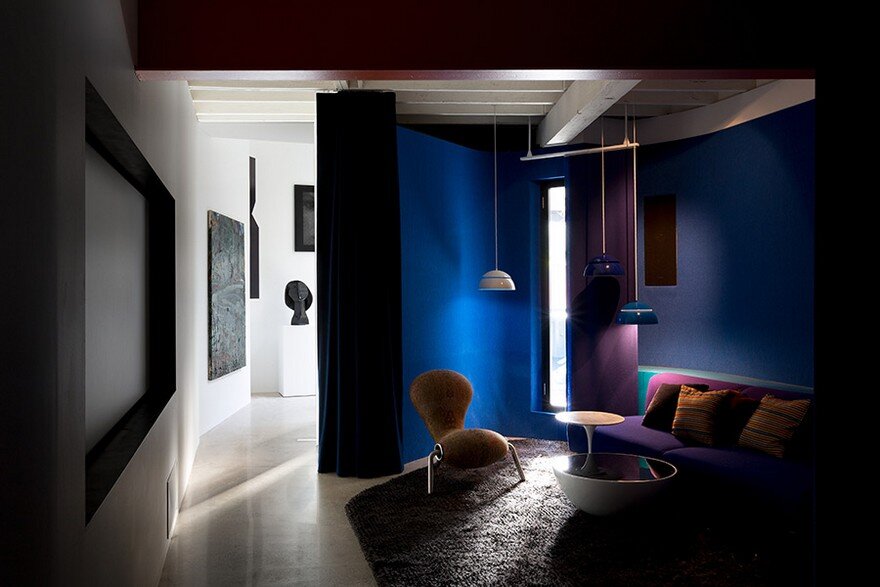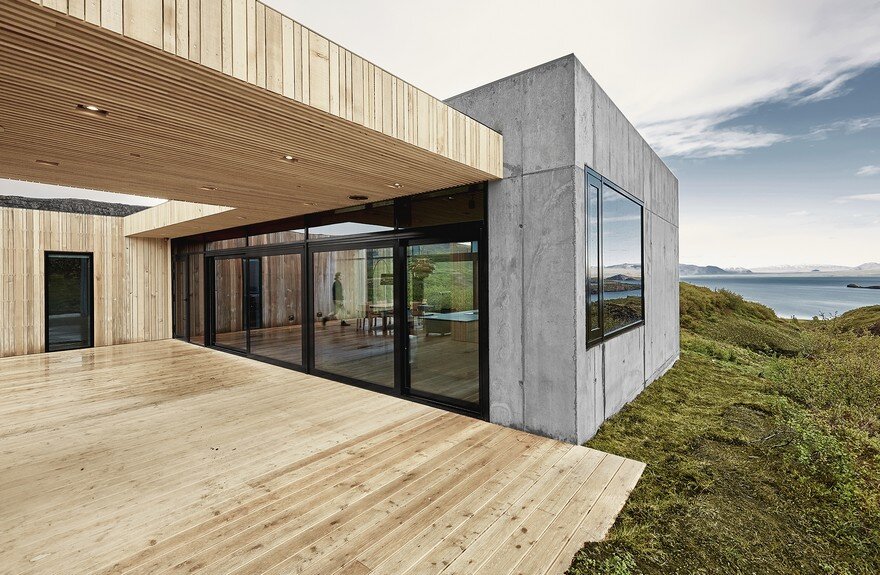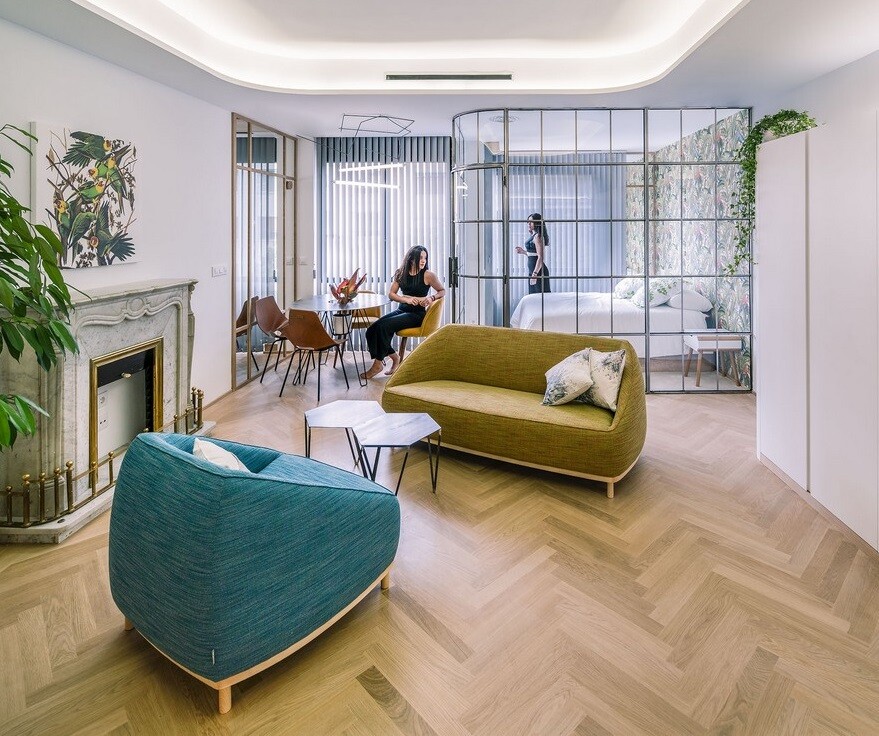Esherick Sea Cliff House in San Francisco / Edmonds + Lee Architects
The Esherick Sea Cliff house itself is a flip plan, with living space on the top floor and bedrooms and a family room on the lower floor, with an entrance that leads right towards a grand staircase that became the central organizing element around which Edmonds + Lee began to operate


