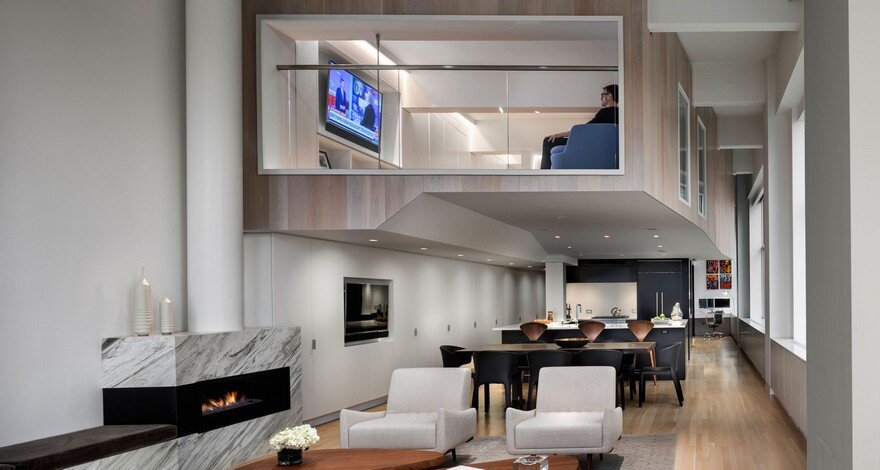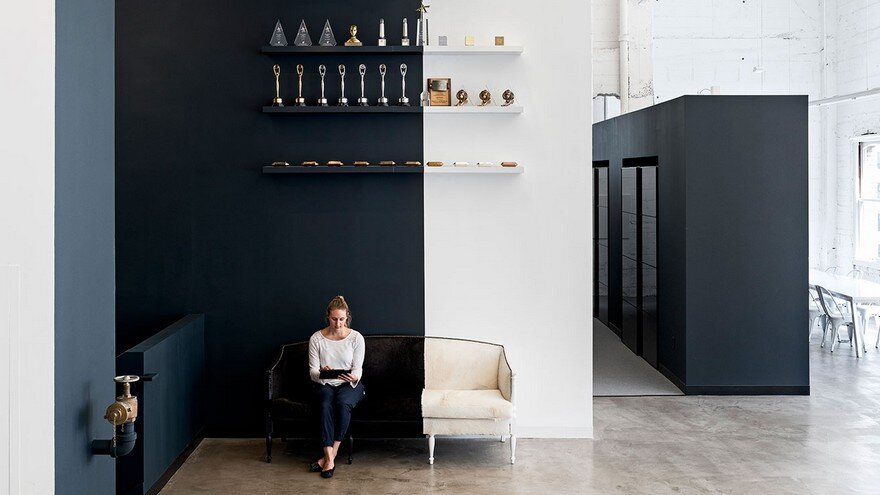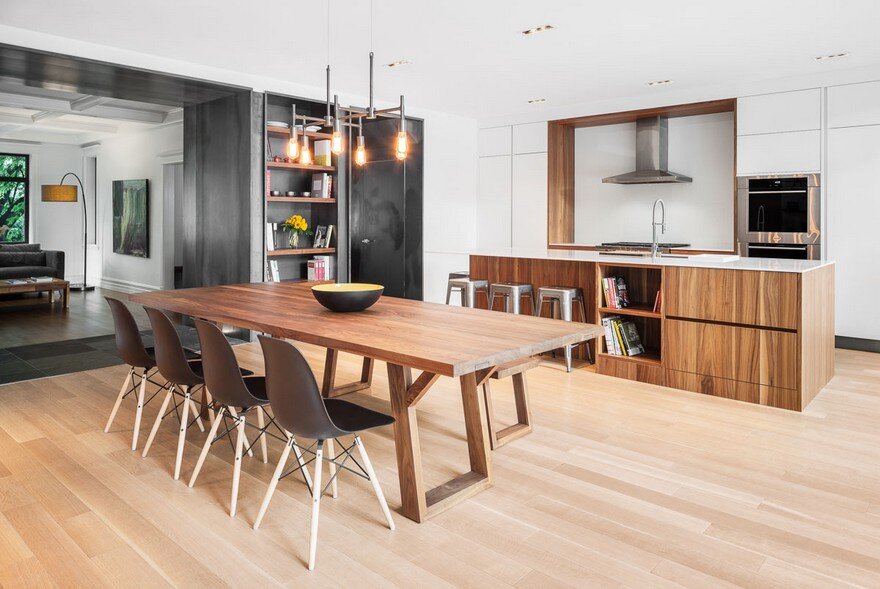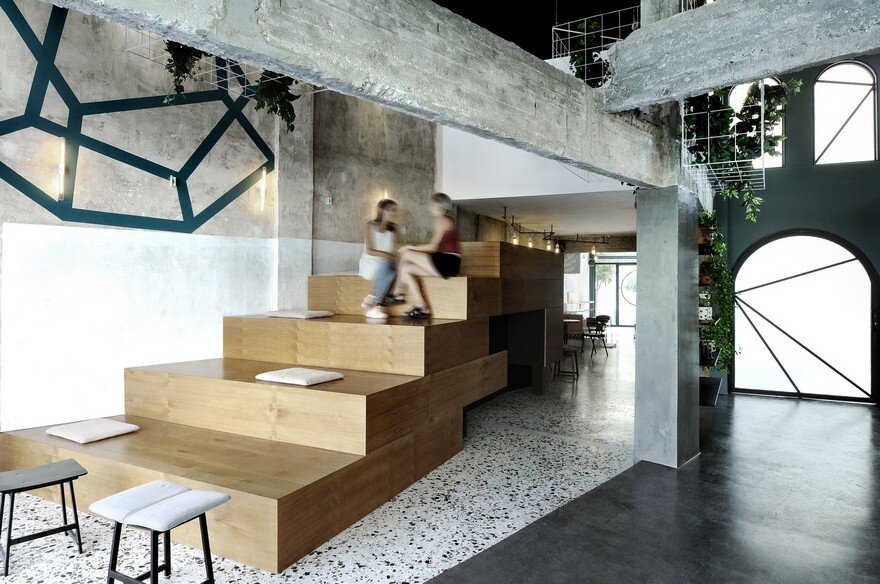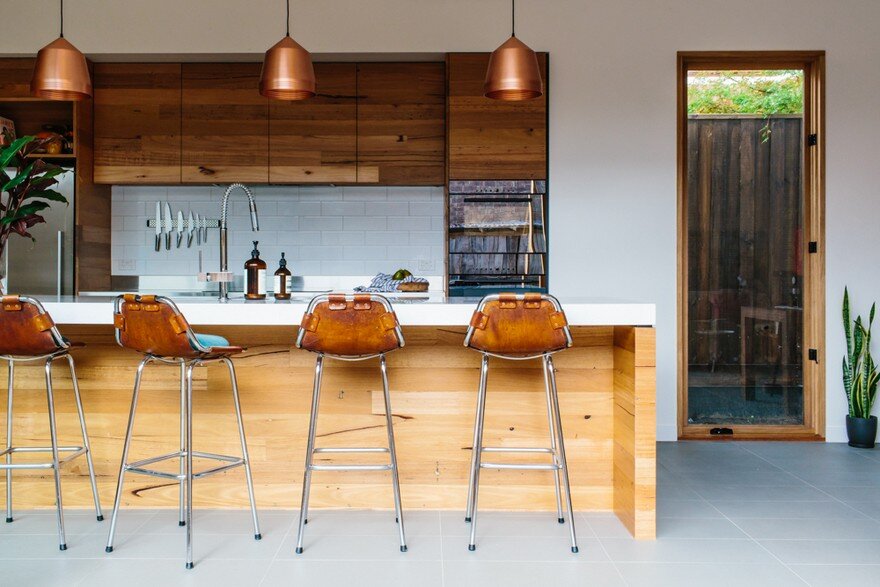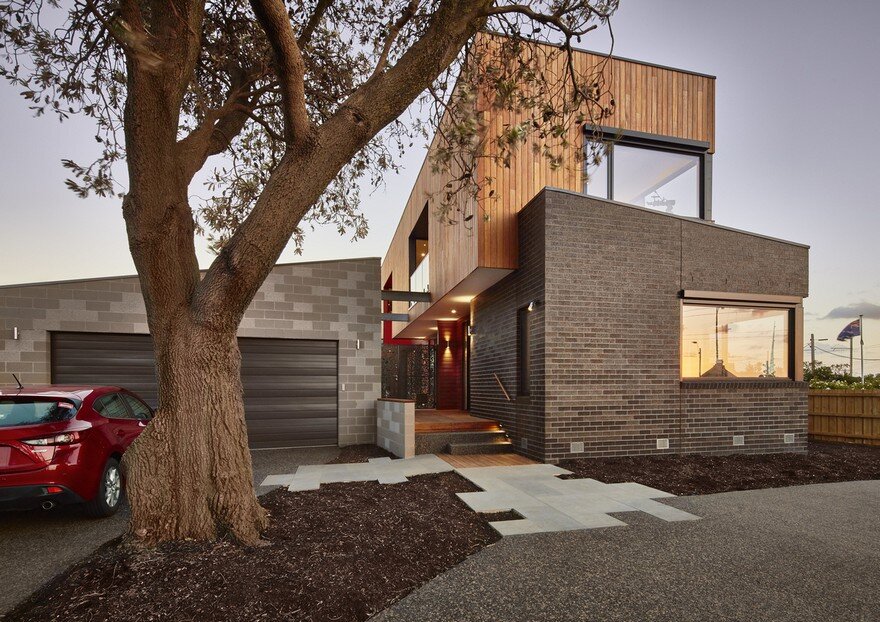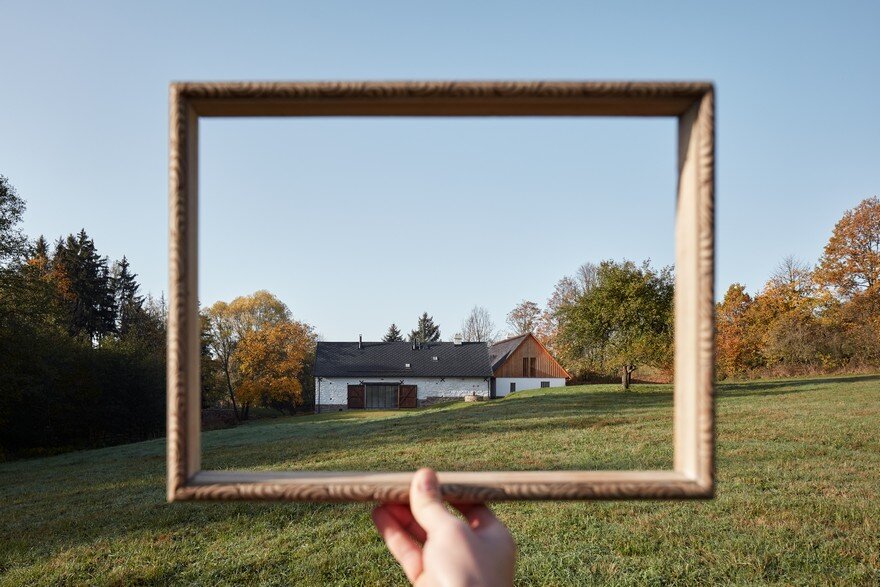Scandinavian Inspiration Residence in the Heart of the Boreal Forest
The Boréale villa is a charming Scandinavian inspiration residence located in Charlevoix, an eastern region of the Quebec Province well known for its wooded valleys, skiable mountains and breathtaking points of view.


