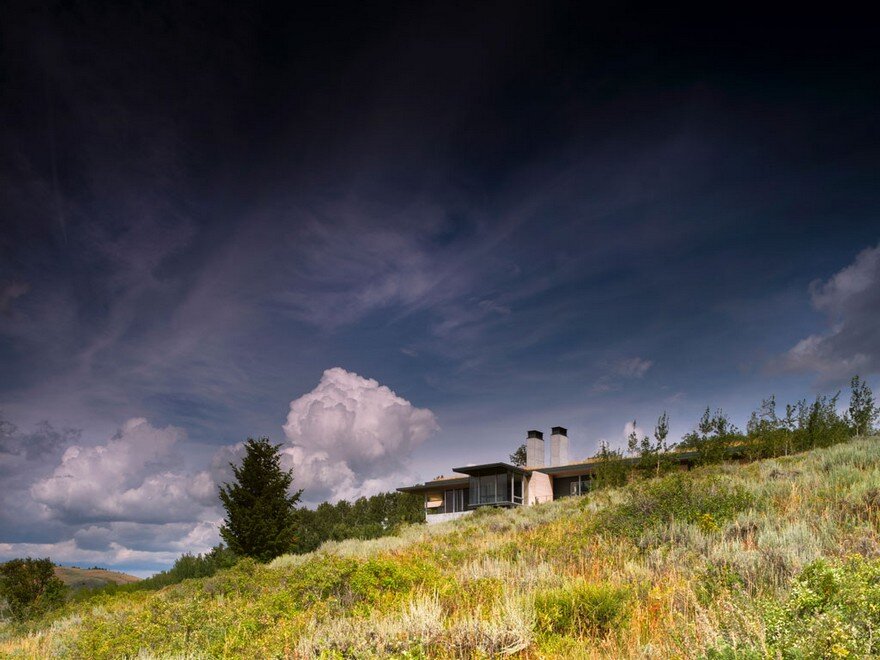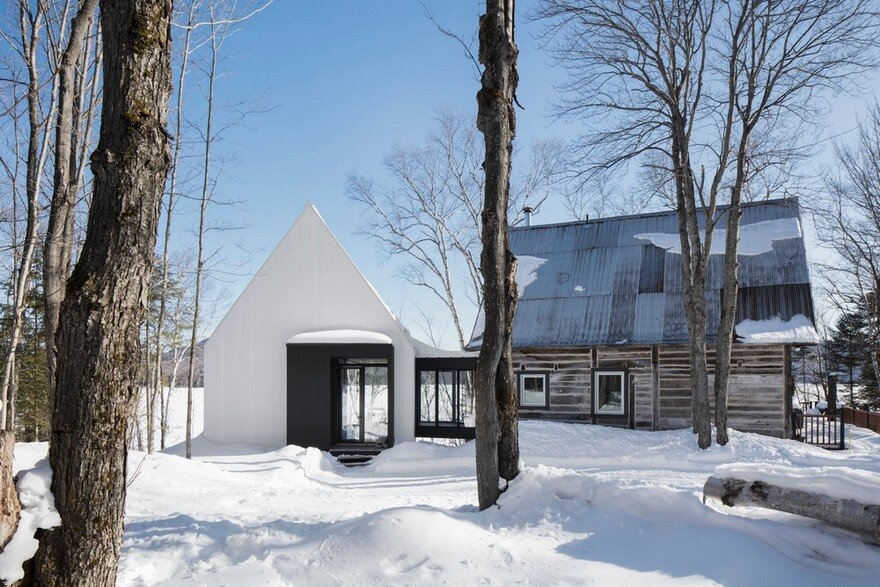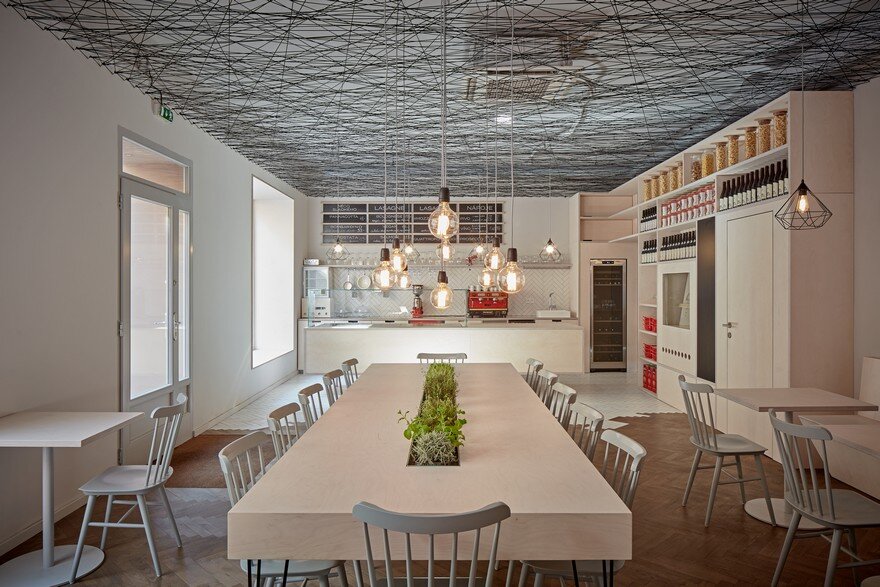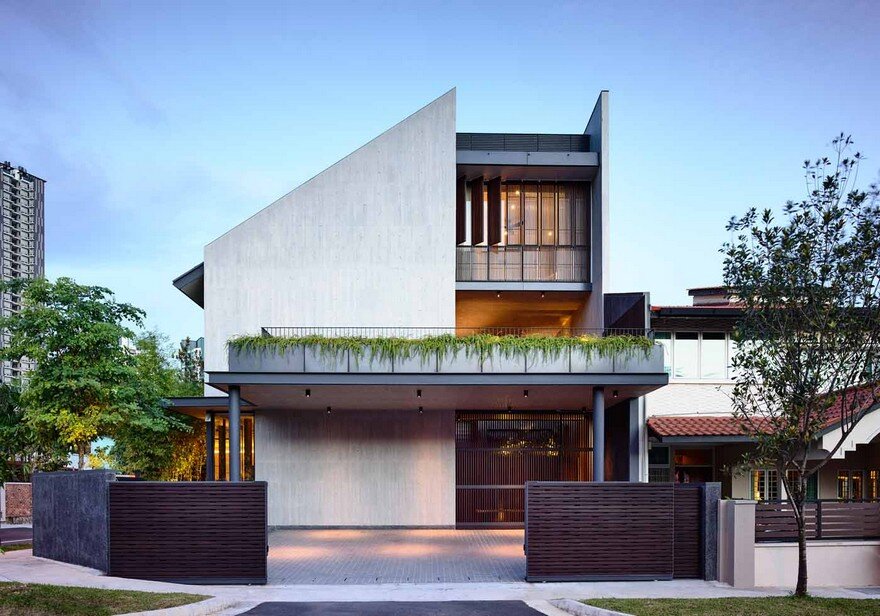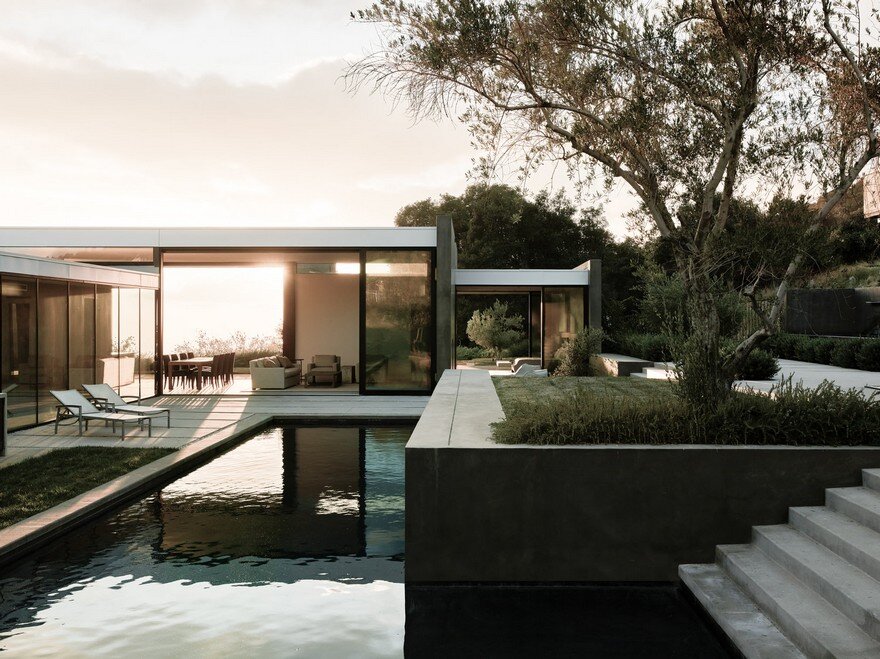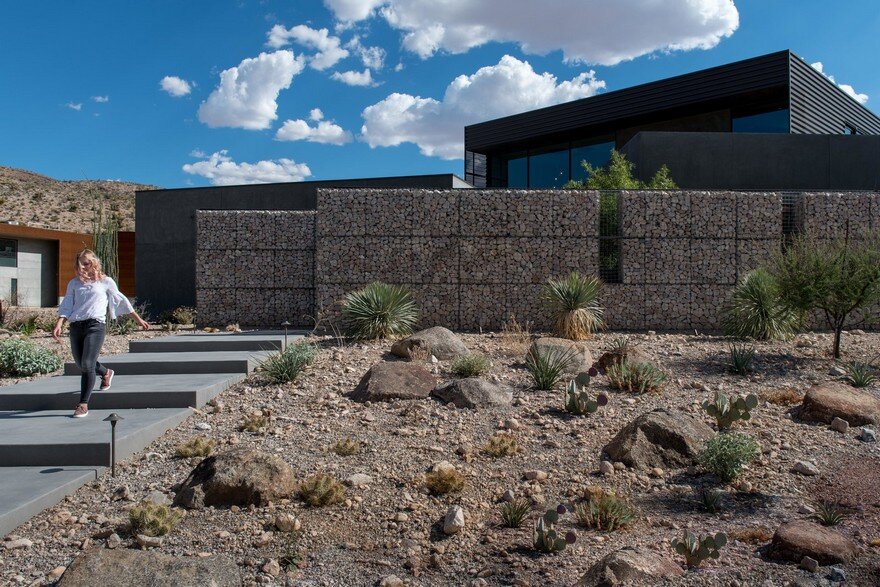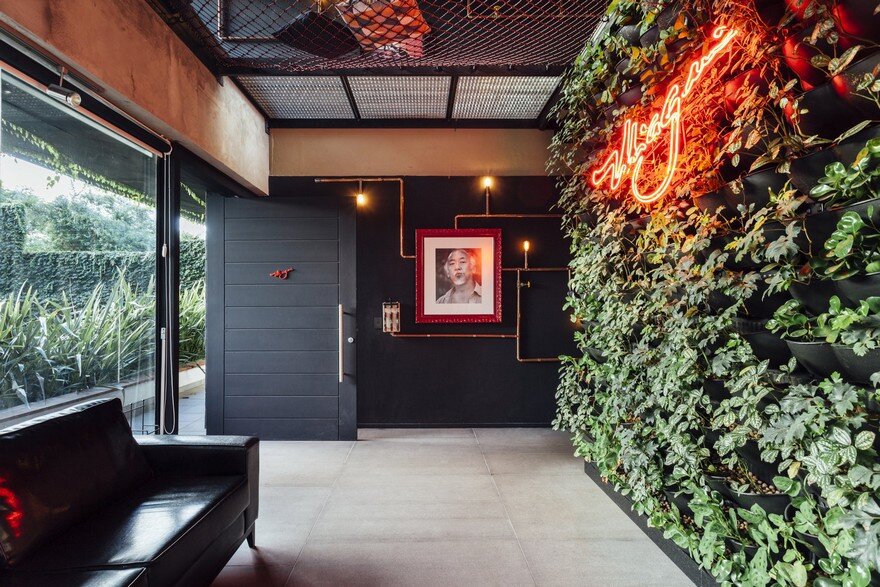Contemporary Rural Retreat That Offered Both Dramatic and Contemplative Spaces
Located on the western edge of Gros Ventre Butte, the sloping site for this residence offers extraordinary views of the Snake River Valley and the Teton Mountain Range. The program of this contemporary rural retreat is experienced as a series of linear bars that parallel the valley.

