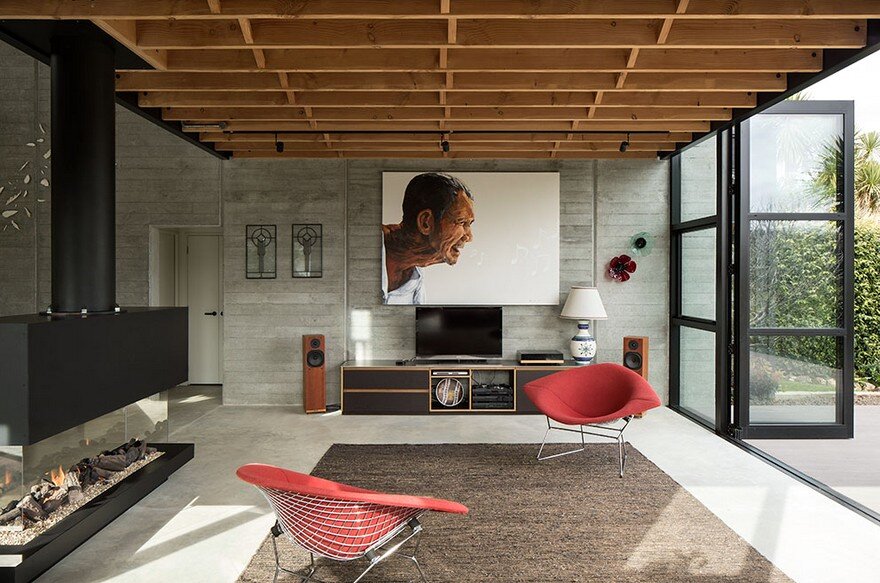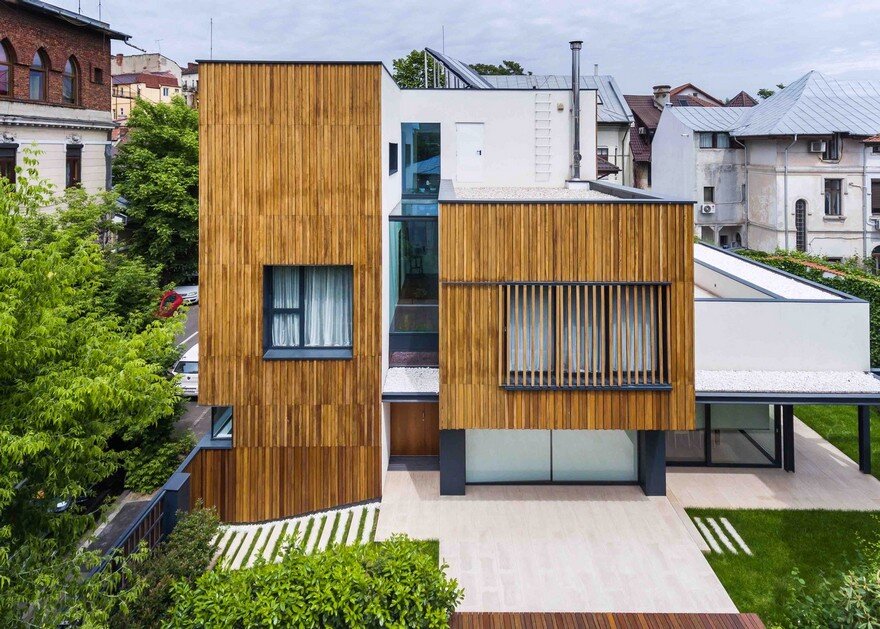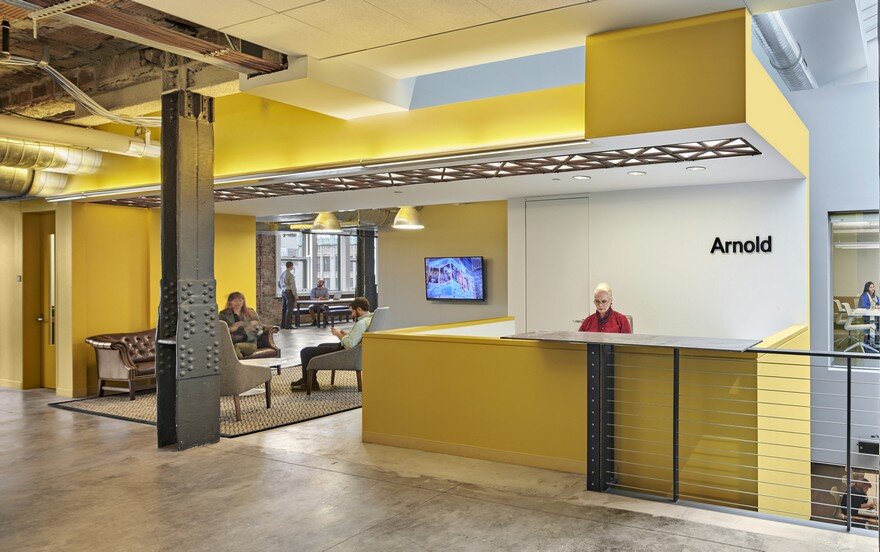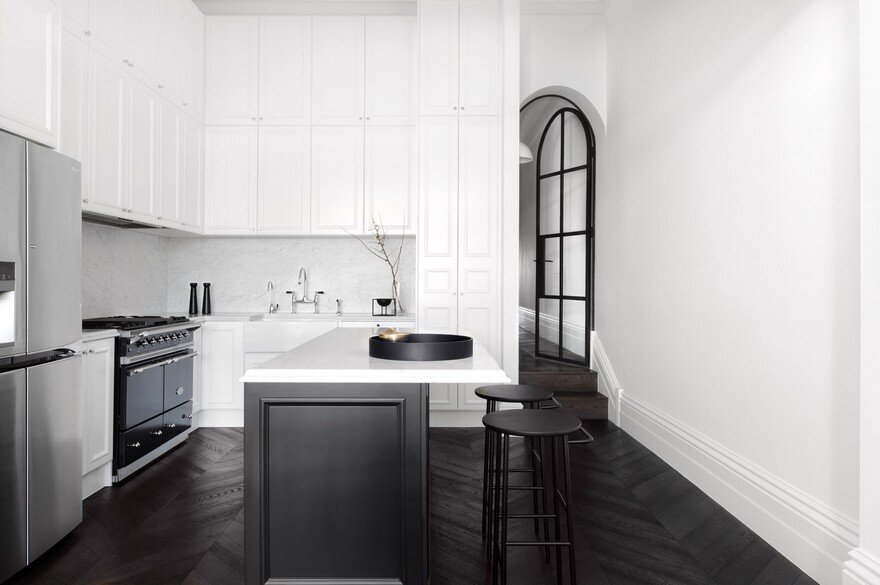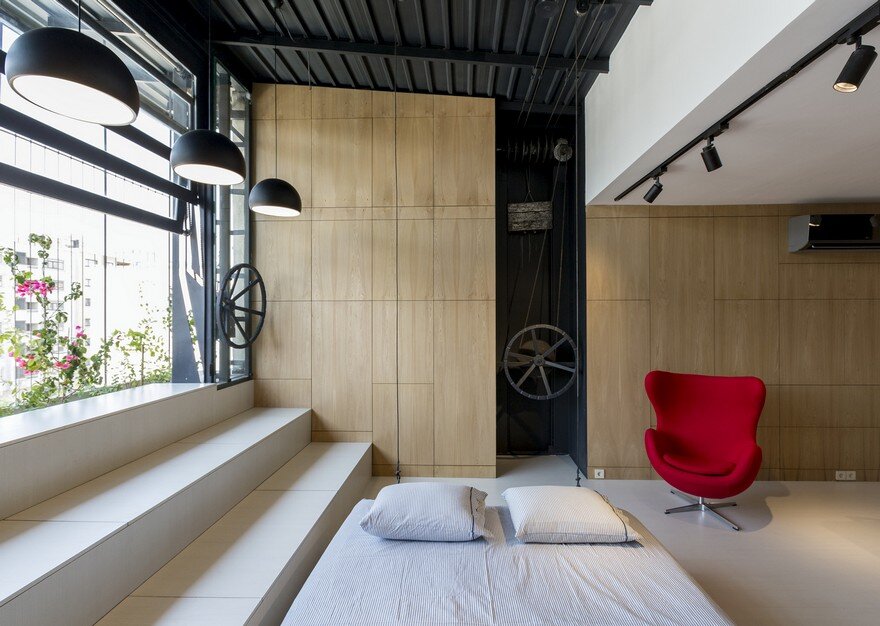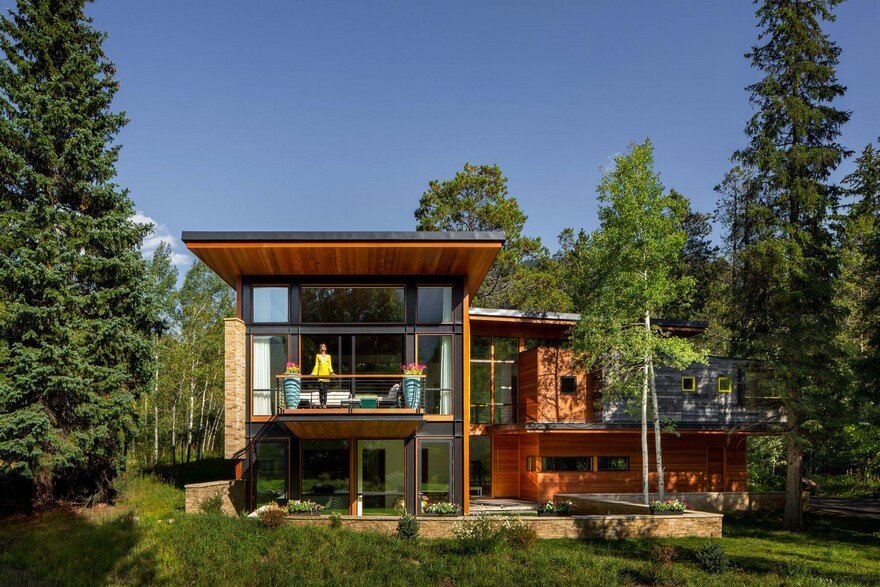Waiheke House Features Fully Glazed Gable Ends that Maximise the Views and Natural Light
The concept for the Waiheke house was to create a central grand space, surrounded by smaller spaces, somewhat like a church in the center of a small village. The “church“ which resembles a traditional boatshed shape, consists of a singular open space created by parallel precast concrete walls …

