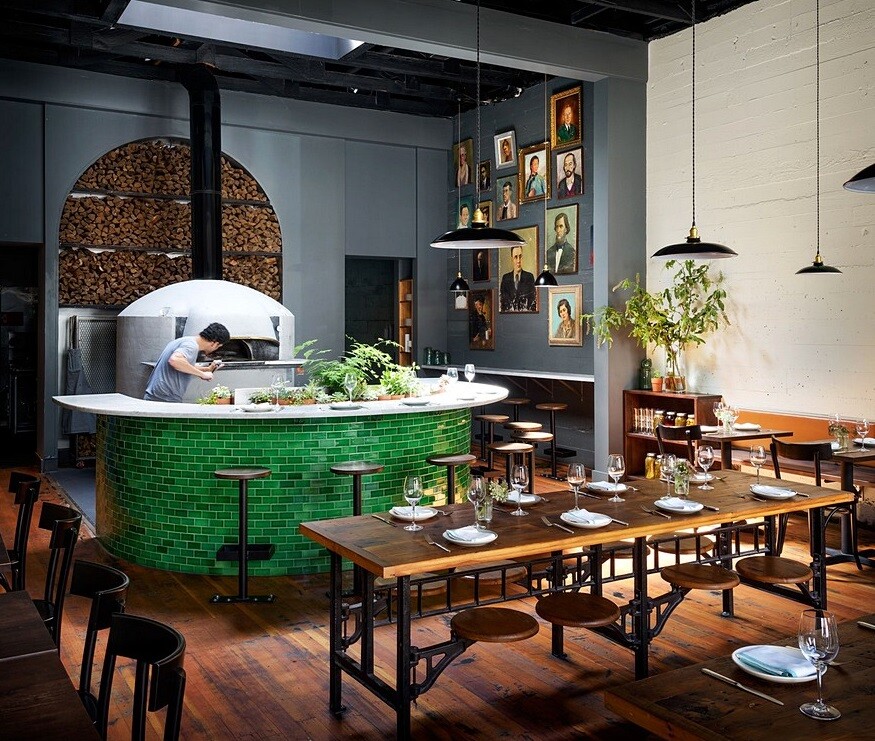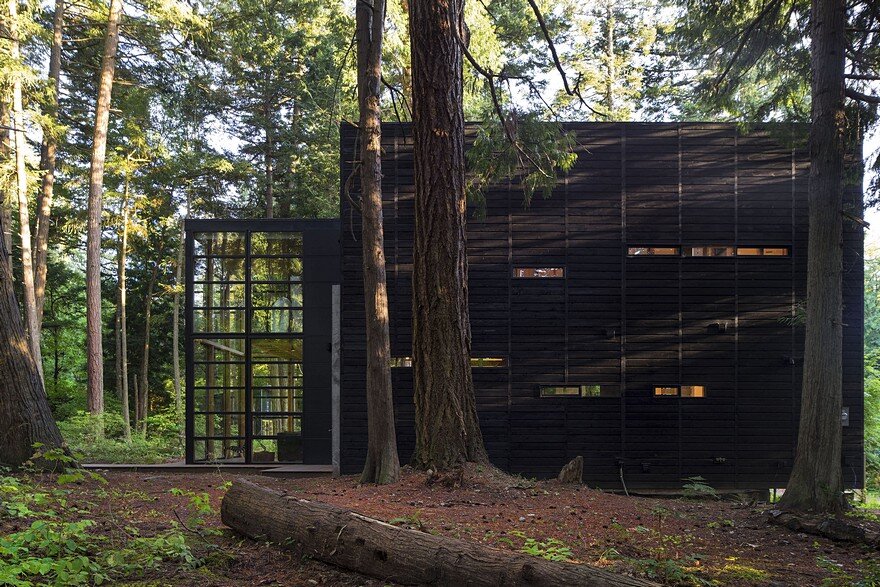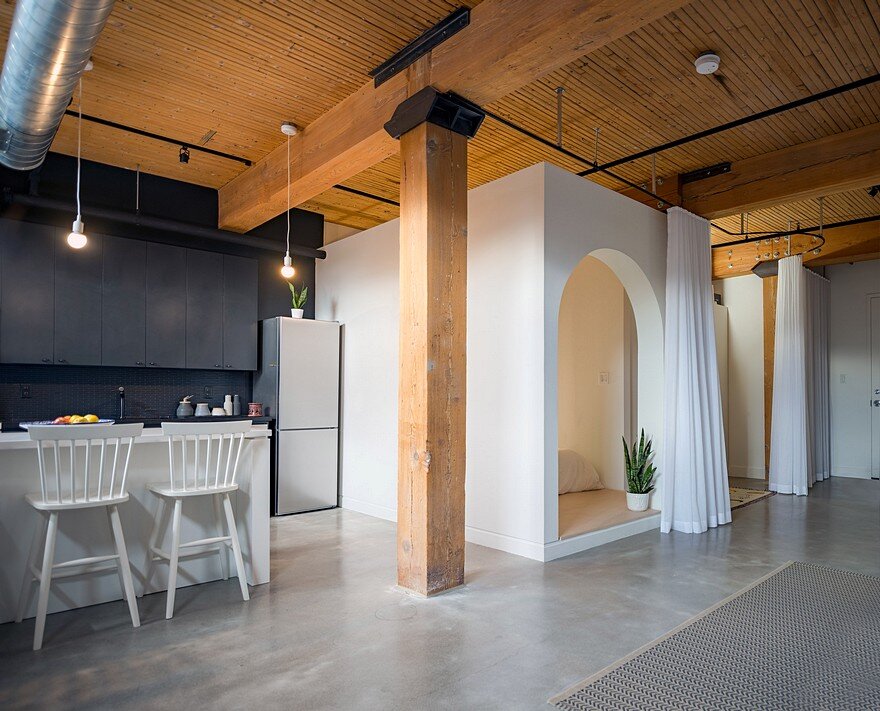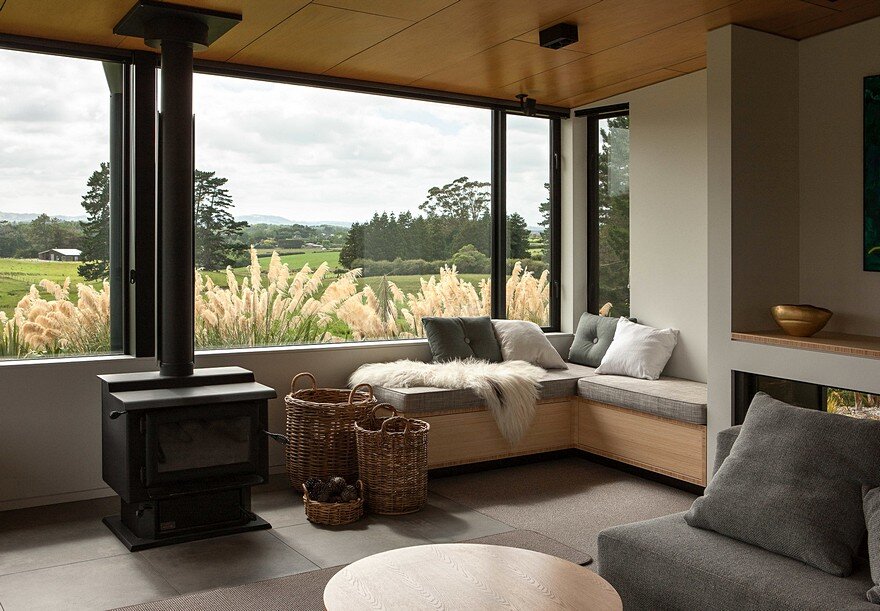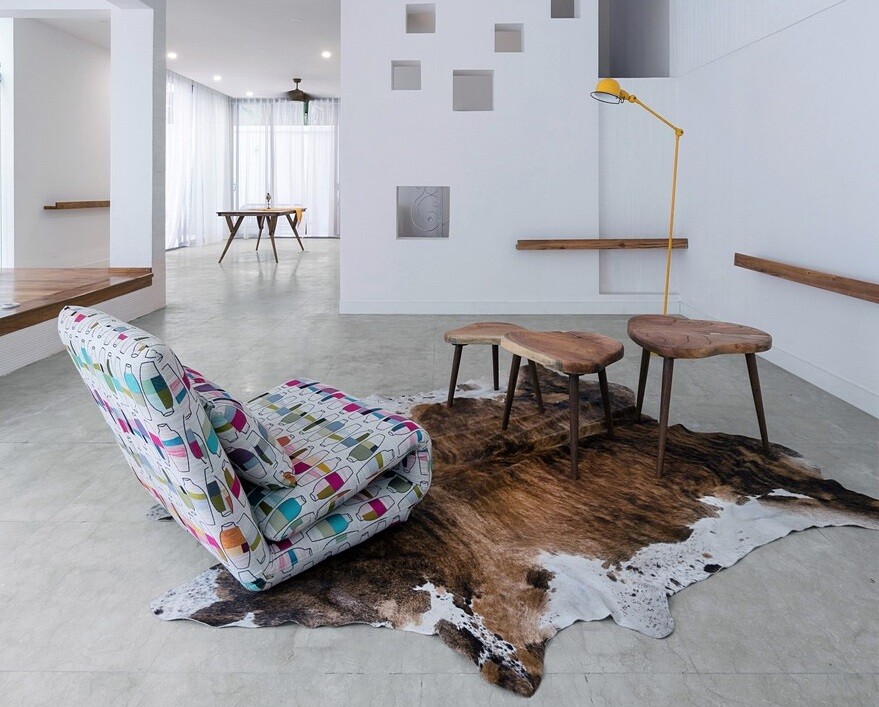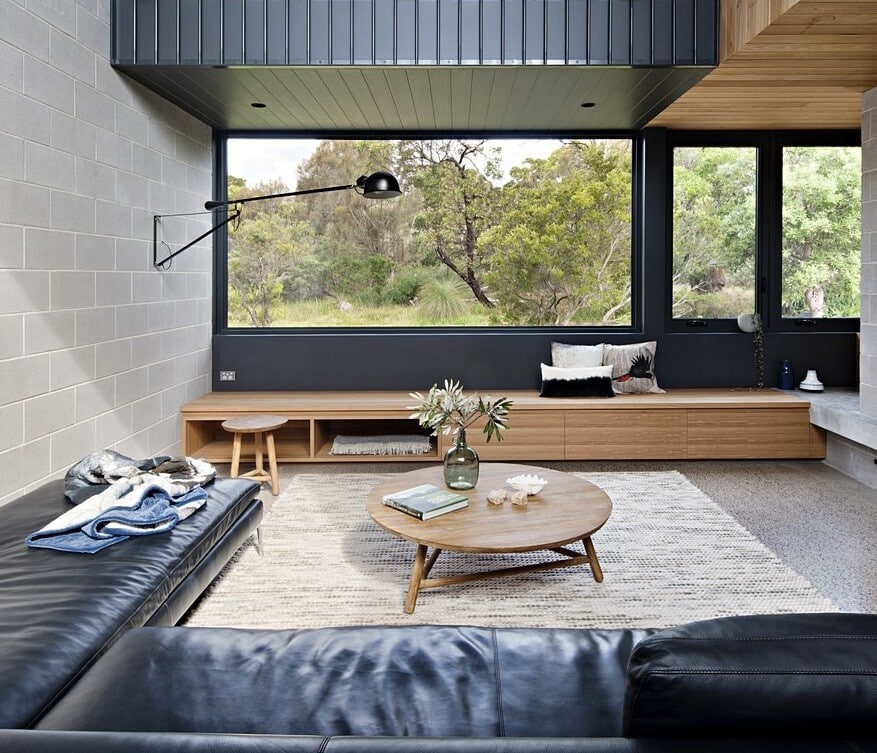Del Popolo Restaurant by Jessica Helgerson Interior Design
Designer: Jessica Helgerson Interior Design Project: Del Popolo Restaurant Location: San Francisco, USA Photography: Aaron Lietz The conversion of an abandoned building in San Francisco’s Nob Hill neighborhood to a restaurant. Our scope included designing a new wooden store-front façade. The restaurant features Neapolitan-style wood fired pizzas, and the wood oven is the central focus […]

