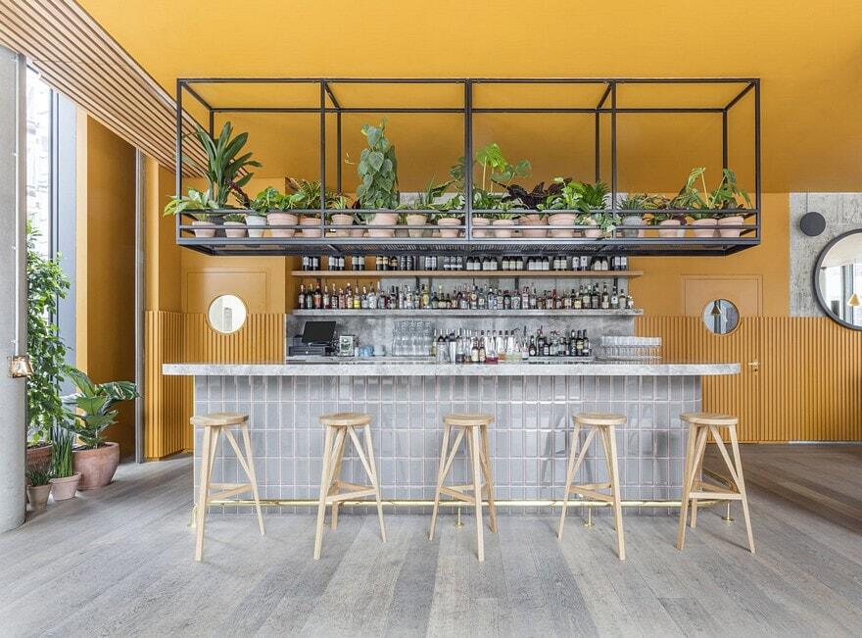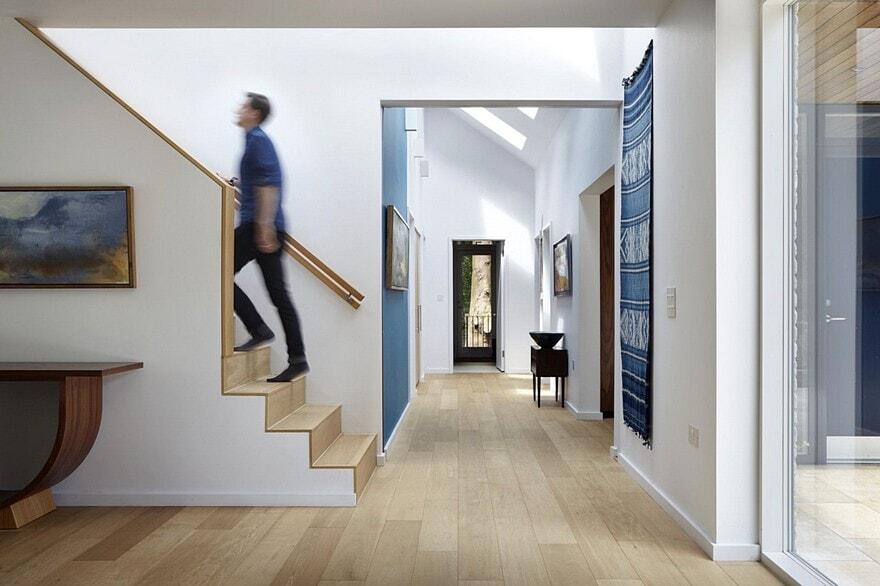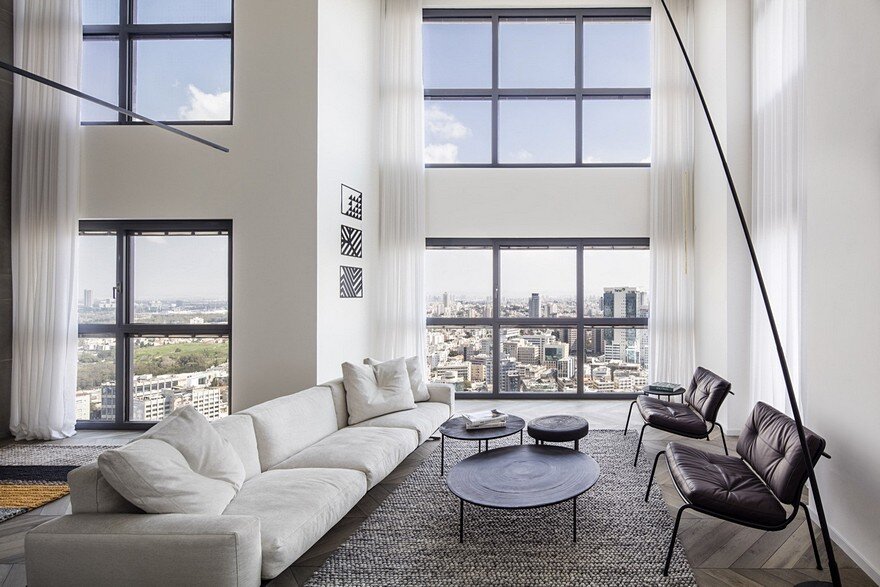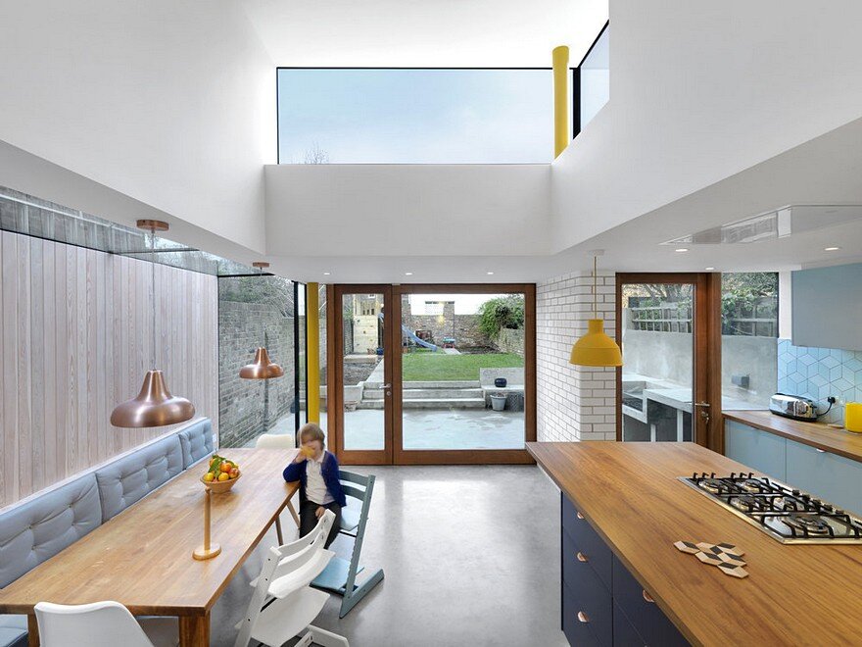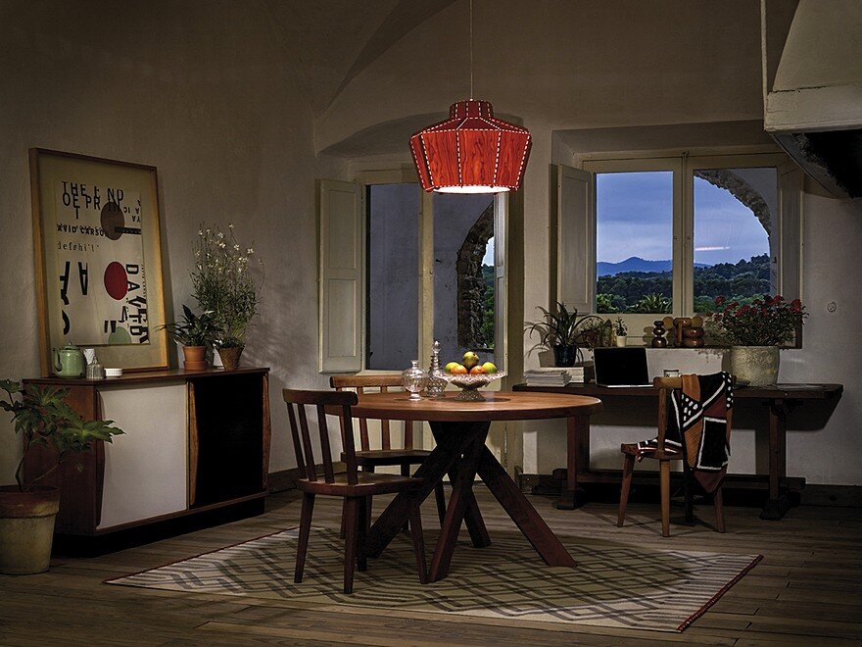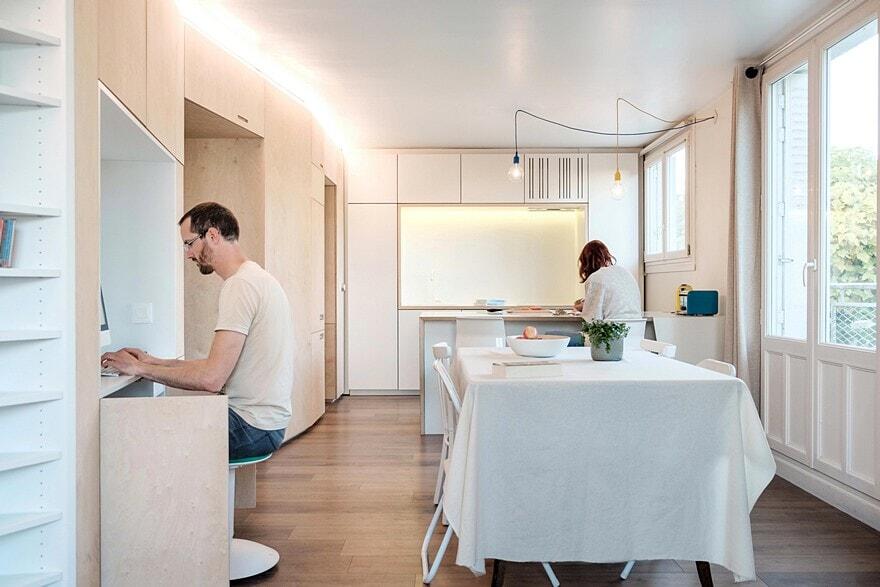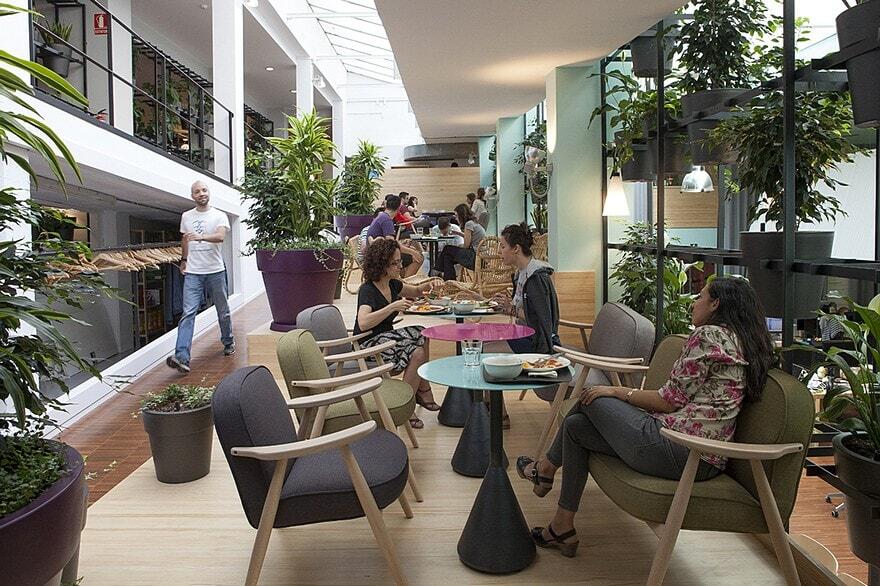Treves & Hyde Restaurant by Grzywinski+Pons
Architecs: Grzywinski+Pons Project: Treves & Hyde Restaurant Location: London, United Kingdom Area: 130 sqm Project Year: 2017 Photography: Nicholas Worley Treves & Hyde is a new restaurant and bar designed by Grzywinski+Pons near Whitechapel in East London. From the architect: The environment is intended to accommodate both formal and casual occupation, staying open for interstitial […]

