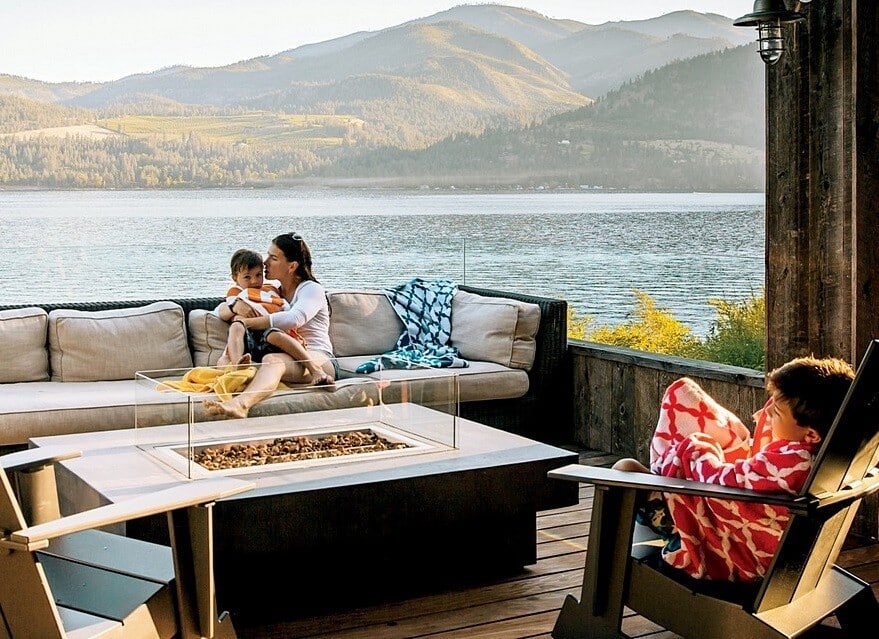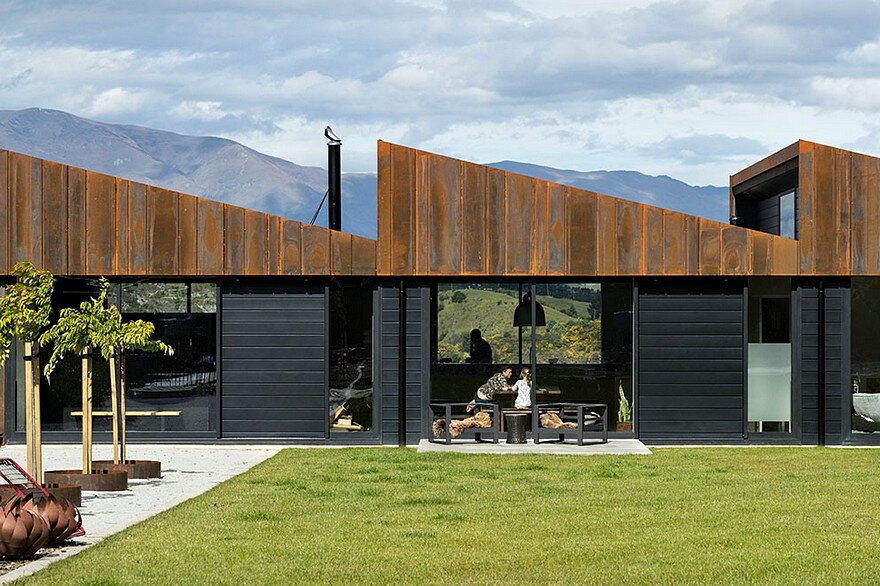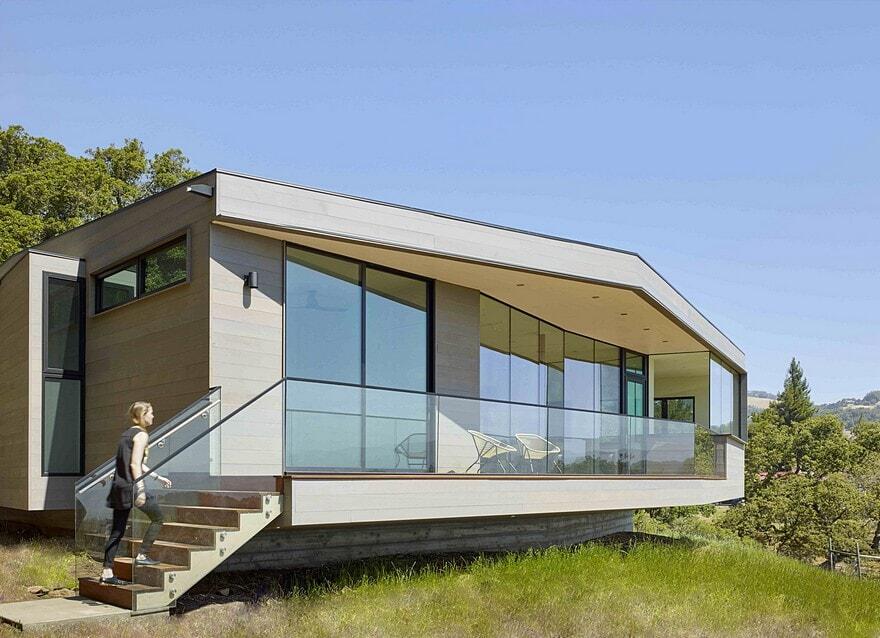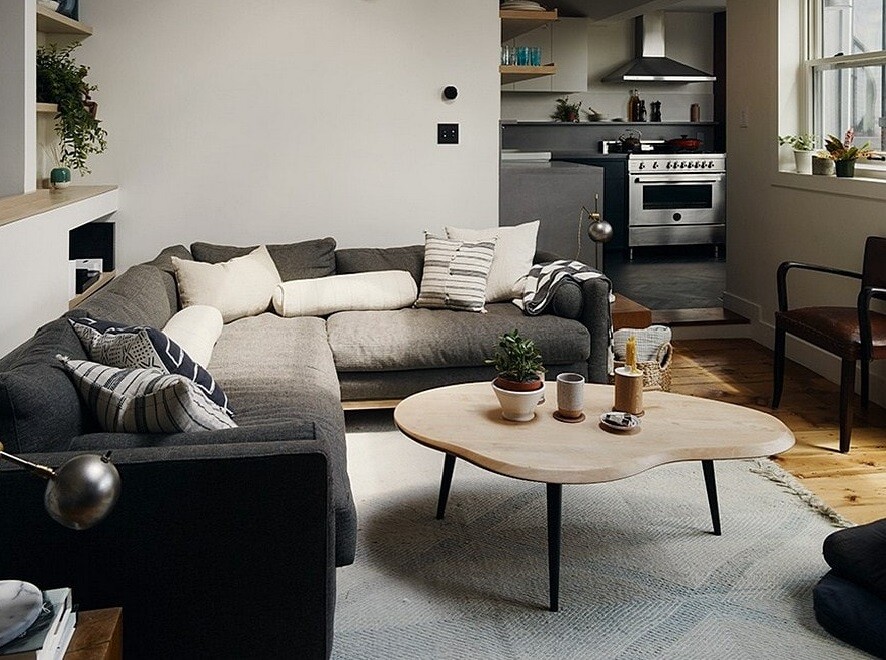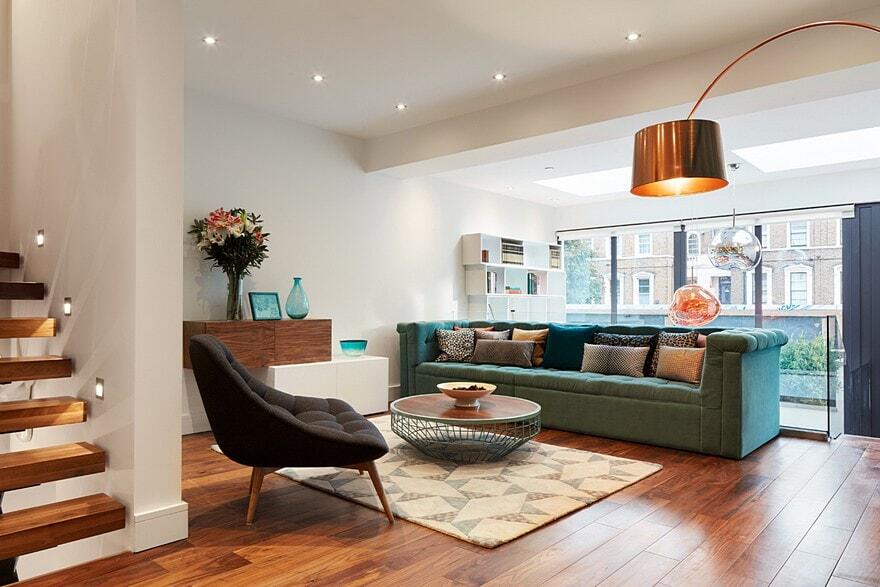Chelan Lake House / Hoedemaker Pfeiffer
Architects: Hoedemaker Pfeiffer Project: Chelan Lake House Interior Design: Amy Baker Interior Design Location: Chelan, Washington, USA Square Footage: 3,450 Construction: Rimmer & Roeter Photography: Thomas J. Story A family hideaway designed for modern, easy living, The Chelan Lake House was inspired by the essence of “camp life” and a family’s love for the outdoors. […]

