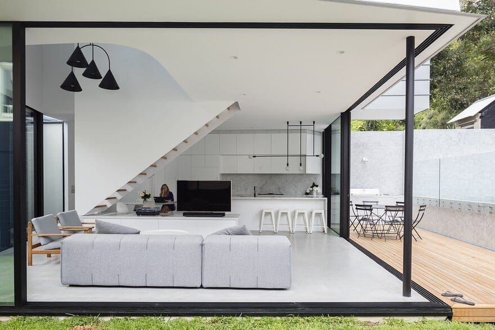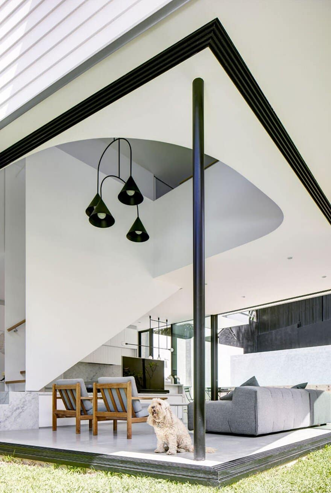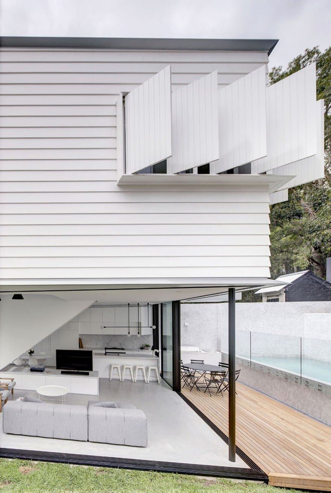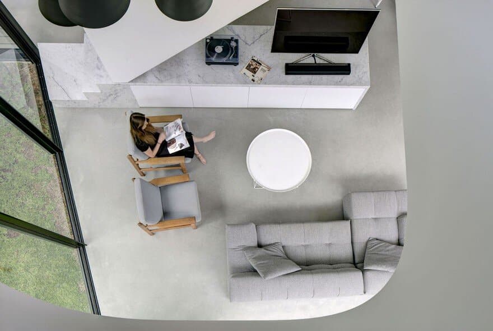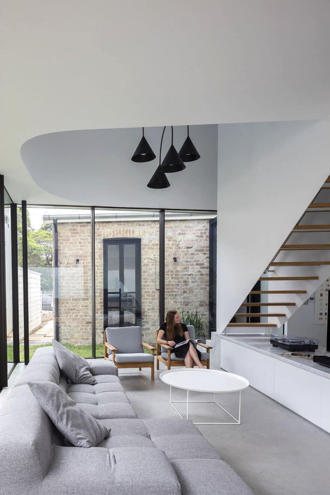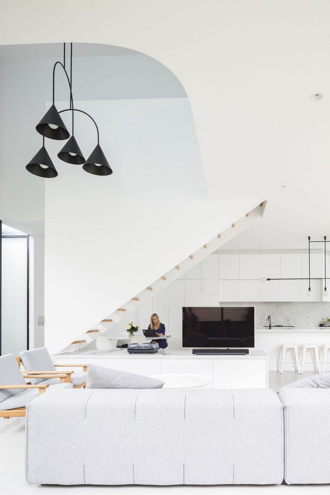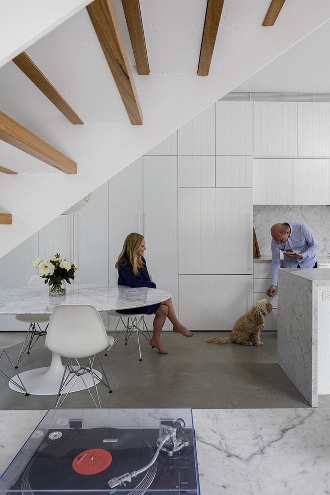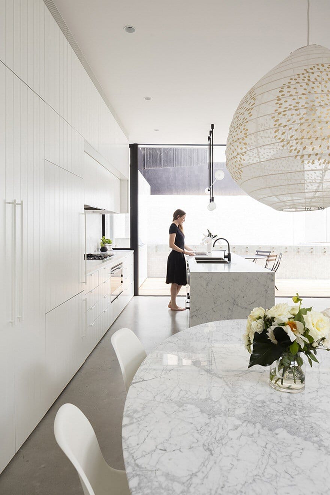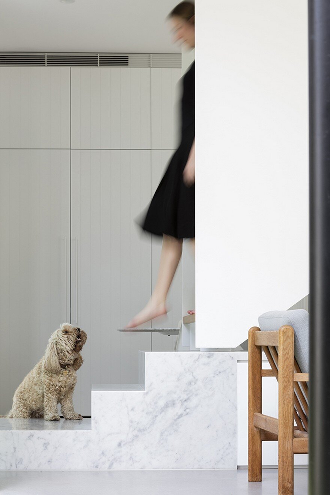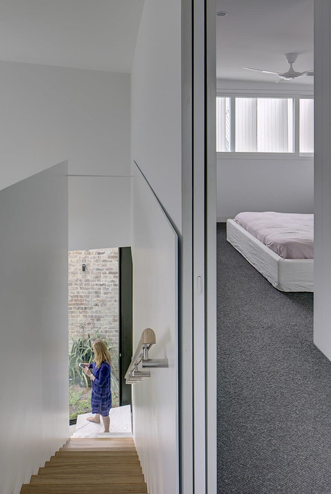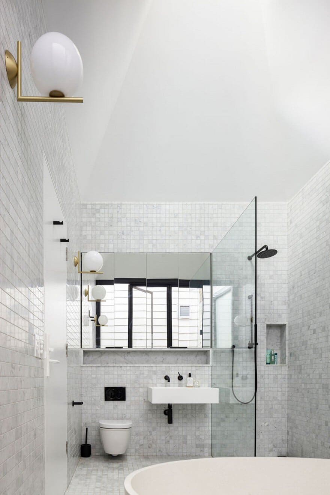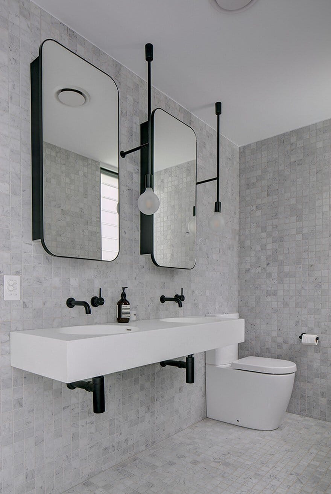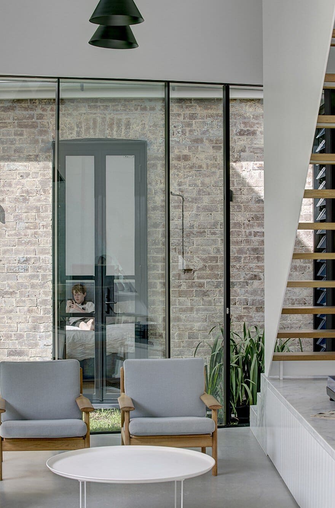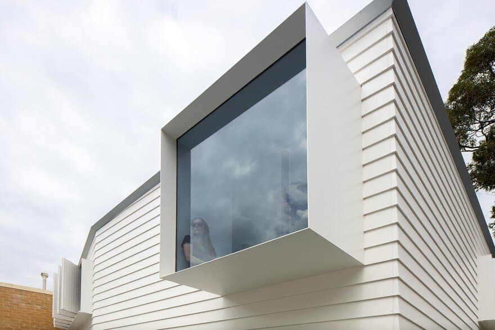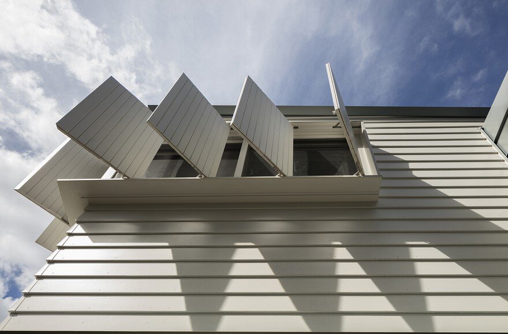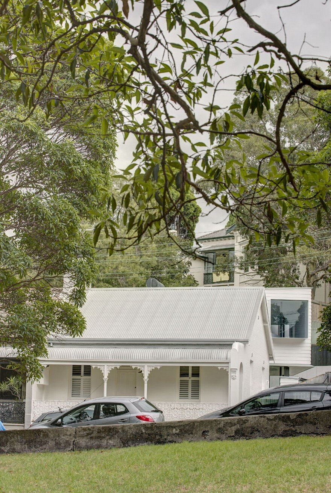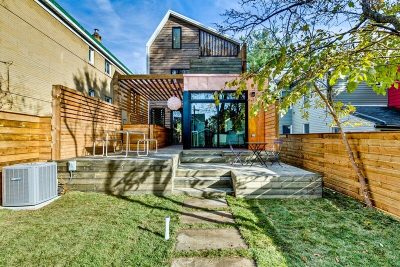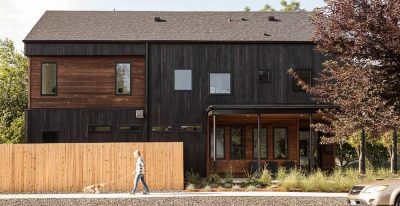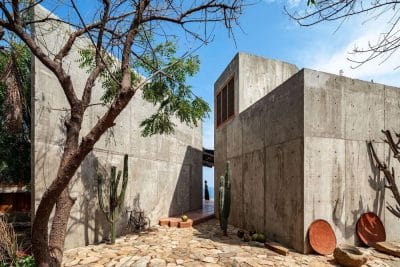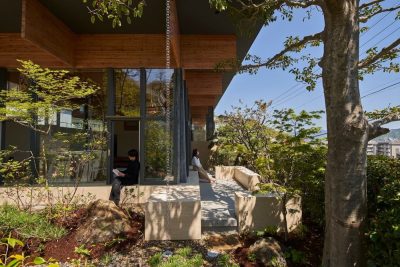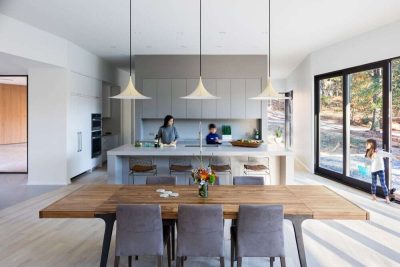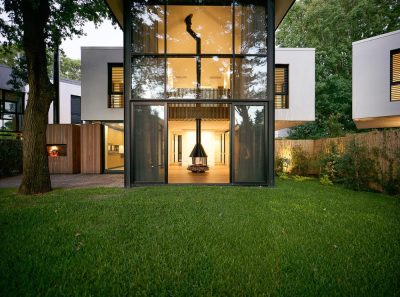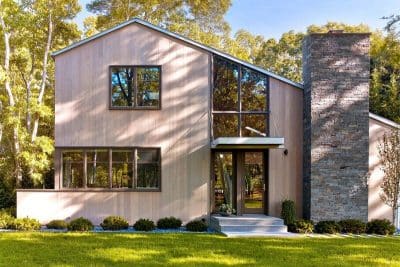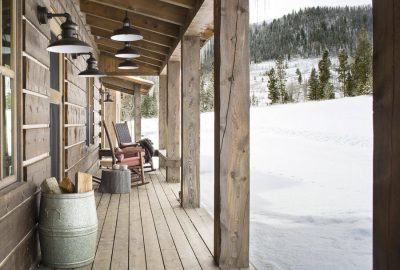Project: Peekaboo House
Architects: Carter Williamson Architects
Project Team: Shaun Carter, Nuala Collins, James Ellis
Landscape: Garden Life
Engineer: Cosmo Farinola, Cardno
Location: Balmain, Sydney, Australia
Year 2017
Photography: Brett Boardman
Description by architect: Peekaboo House is named by the large box window that hangs from the level 1 addition, where the building is strategically shifted to take advantage of views towards the nearby Punch Park.
This space in the home is symbolic of the generosity and joy embedded into the architecture. The window seat is accessed via a curved bridge, framing a generously curved void, and creating a moment for quiet reflection or play for the young family. From this spot, the best backyard in Balmain, Punch Park, can be enjoyed while still in the home.

