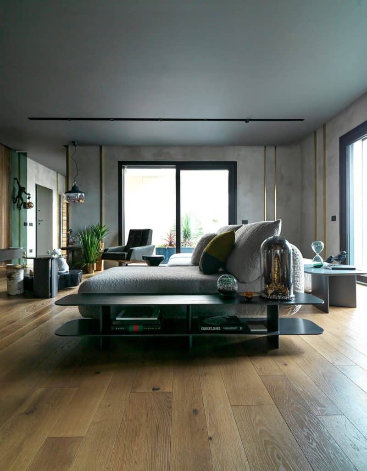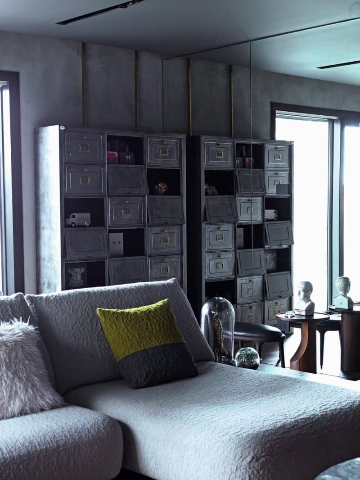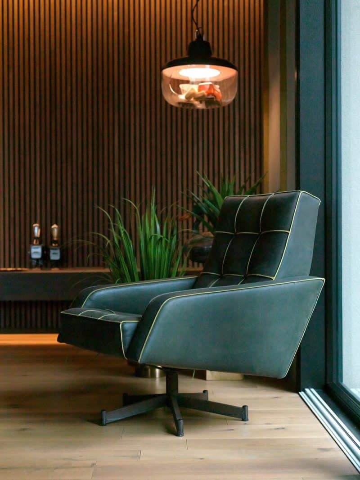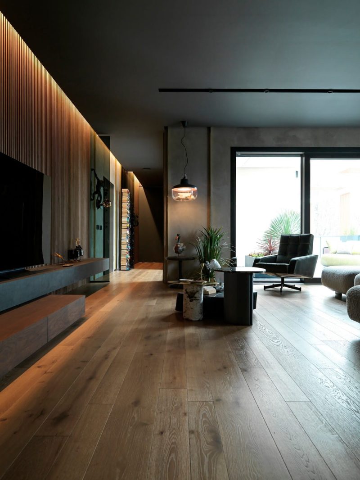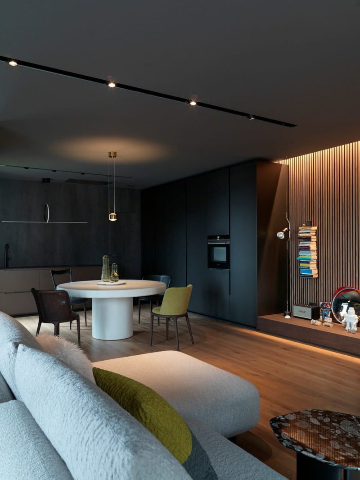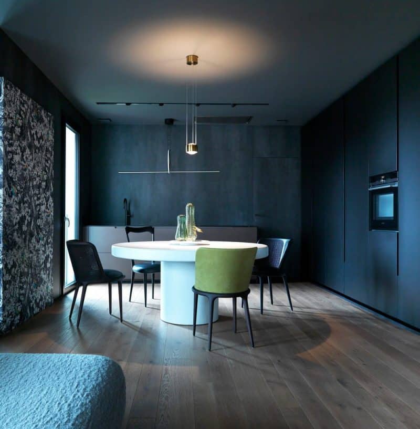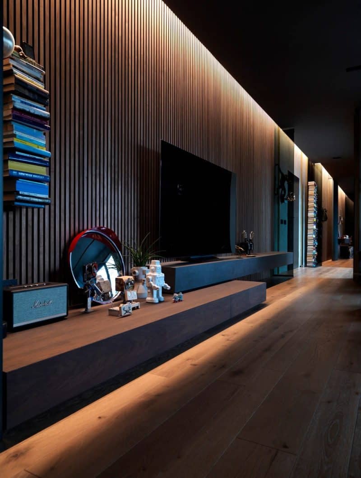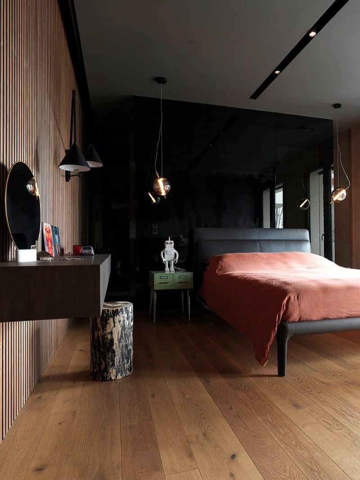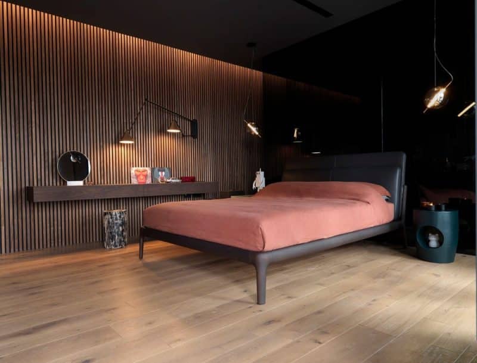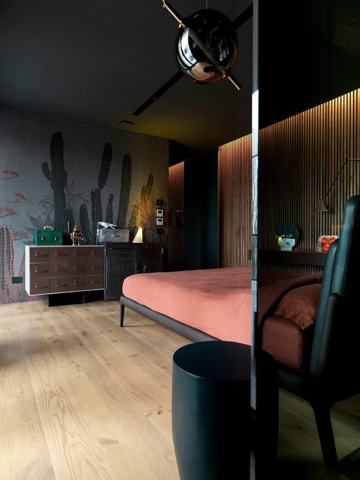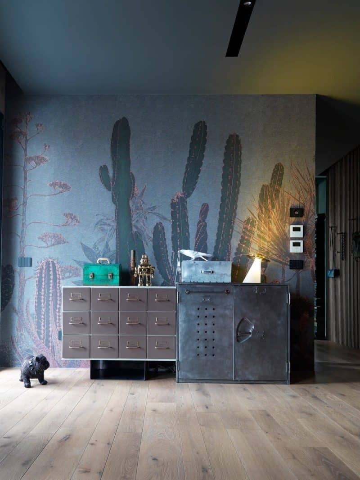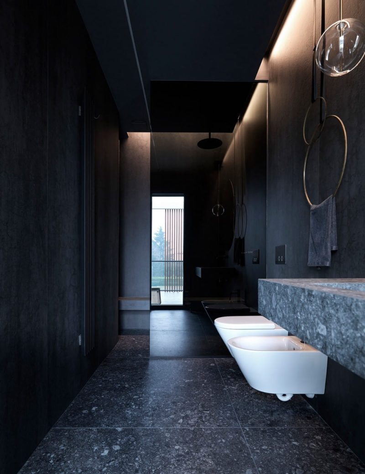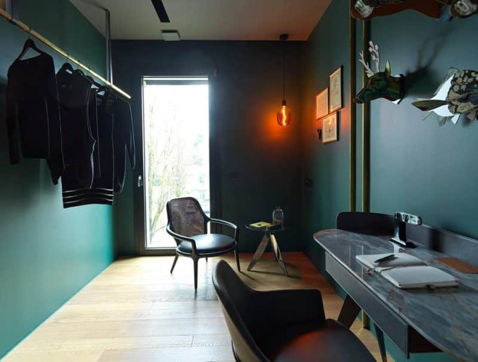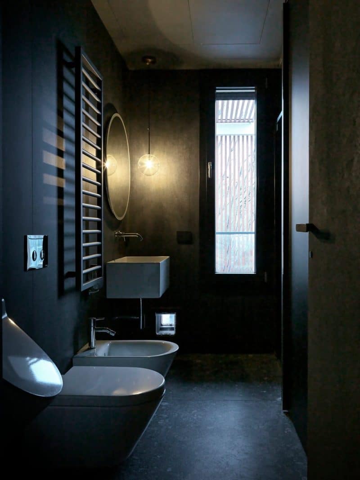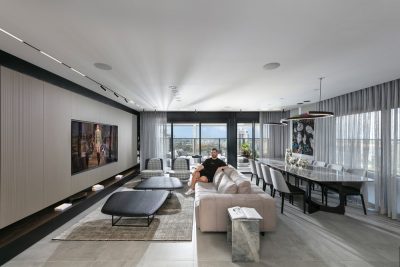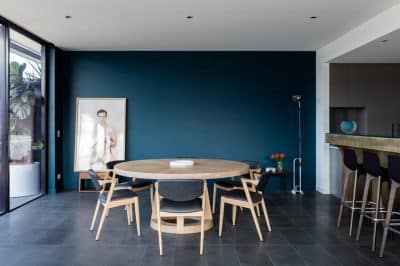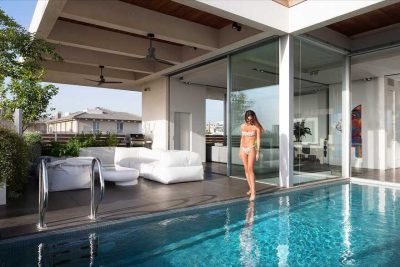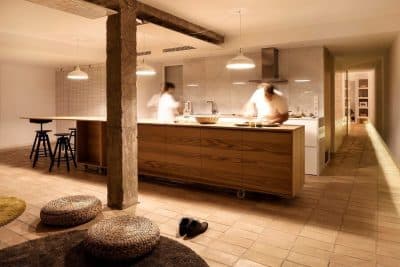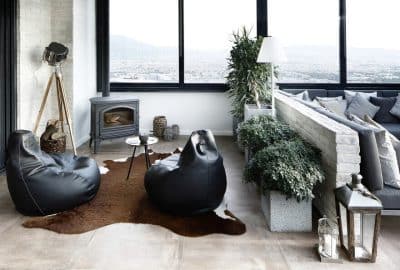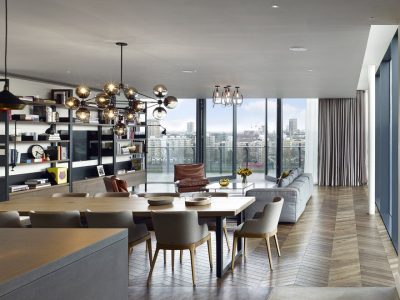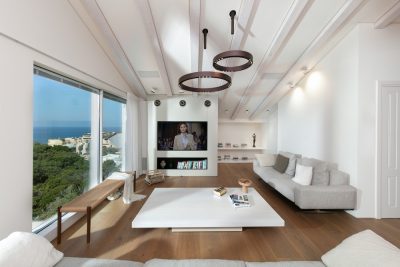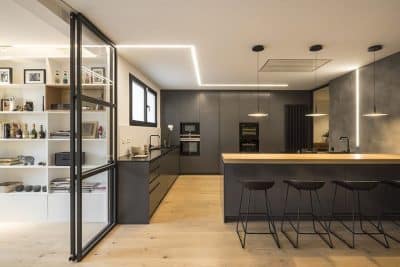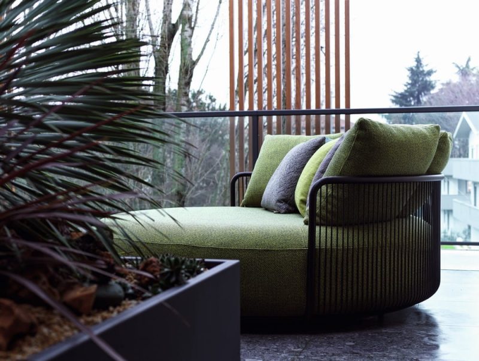
Project: Penthouse Greenstyle
Interior Design: Castello Lagravinese Studio
Location: Carate Brianza, Valle del Lambro Regional Park, Italy
Area: 140 m2 + 80 m2 terrace
Year: 2023
Photo Credits: Stefano Tonicello
Penthouse Greenstyle redefines what a contemporary home can be by merging advanced technology, environmental responsibility, and deeply personal interior design. Located within a next-generation residential complex, this project prioritizes energy efficiency and well-being—offering a highly livable environment that evolves with its residents.
A Welcoming Entrance Framed by Nature
The entrance opens directly onto a wide panoramic window, immediately drawing the eye toward the south-facing terrace. At its heart, a lush planter filled with evergreen species serves as the home’s focal point, around which all rooms are organically arranged. Throughout the day, the terrace remains in dialogue with the seasons and the changing light, thanks to uninterrupted views of a majestic row of poplars. After sunset, perimeter LED lighting transforms the terrace into an inviting space ideal for outdoor relaxation or entertaining.
Fluid and Multifunctional Living Spaces
The main living area offers an open, multifunctional space where cooking, dining, relaxing, and socializing blend seamlessly. A double-sided sofa offers flexible orientation—facing either the terrace or a dual-function TV shelf—creating a constant interplay between indoor and outdoor. The Wunderkammer-style living room displays the homeowners’ eclectic taste, showcasing travel mementos, flea-market finds, and industrial vintage pieces. Among them, a motorcycle tank repurposed into a mallard duck sculpture, and a whimsical lamp-container filled with personal treasures.
Function and storytelling go hand in hand in the furnishings. A birch log coffee table with a brass top, an airline trolley adapted to house Porsche model cars, and a 1930s French industrial cabinet with drop-down doors contribute to the space’s ever-evolving personality. A green swivel armchair—rescued from a flea market and restored by an upholsterer in Brianza—has become a guest favorite, even among the household pets.
Minimalism in the Kitchen and Hidden Functionality
The kitchen and dining zone adopts a minimal aesthetic, blending into a ceramic slab wall that also hides practical storage. A built-in unit to the side of the dining table includes a compact work area complete with drawers and shelving, ideal for preparing meals or mixing cocktails. A flush-to-wall door within the ceramic wall leads to the guest room and home office—the only colored space in the entire home—offering a distinct, secluded zone for work or quiet reading.
A Master Suite Designed for Layers and Light
The master bedroom is conceived as a fluid suite, visually and spatially connected to the rest of the apartment through continuous LED molding and a floor-to-ceiling tilt door in a soft green-blue tone. A multifunctional wooden shelf provides both desk space and customized storage, while a pouf crafted from a charred black tree trunk adds sculptural depth. Inside the walk-in closet, a ceramic bench continues through smoked glass into the shower, blending utility with spatial elegance. This same glass also forms a hidden partition behind the bed, revealing the closet only when spotlights are activated.
Personalized with Industrial Soul
The bedroom’s personality is deepened by curated vintage finds, including a 1950s Royal Navy cabinet, a 1940s Polish military chest, and a repurposed metal filing cabinet used as a nightstand. The desert-cactus wallpaper subtly echoes the terrace beyond, strengthening the interior-exterior relationship and enhancing the room’s calming atmosphere.
Bathrooms and Details with Purpose
The en-suite bathroom, accessible via a concealed mirrored door, is fully clad in ceramic tile from floor to ceiling. A second bathroom features a flush door with a playful, integrated circular pet passage, giving furry companions free access to the terrace. A wood-paneled hallway fitted with acoustic slats and discreet coat hooks connects the private and public areas of the home.
Smart Living, Seamless Control
Penthouse Greenstyle includes a full suite of smart technologies. Home automation systems control lighting, climate, and shutters via smartphone, tablet, or voice commands. Custom lighting scenes, intercom access, and real-time energy monitoring give residents full control and insight into their environment, enhancing comfort while promoting efficient energy use.
Material Palette and Lighting with Identity
The restrained yet expressive material palette includes uniform parquet flooring, two complementary ceramic finishes used consistently throughout, full-height wooden acoustic panels, and brass accents set against concrete-effect walls. According to architect Alessandro Castello, “The moodboard of the house is quite warm and rather brutalist: concrete walls, wooden elements, and unique ceramics with a very material effect.” Lighting design plays a key role, with dimmable perimeter LEDs and recessed spotlights offering dynamic control. Decorative lamps by local designers add personality to every room.
Penthouse Greenstyle: Smart, Sustainable, and Personal
This penthouse is more than just a living space—it is a reflection of conscious living, where design choices echo personal stories, technical precision, and a love for sustainable beauty. Penthouse Greenstyle proves that the future of residential architecture lies in balance: between tech and texture, control and comfort, minimalism and individuality.



