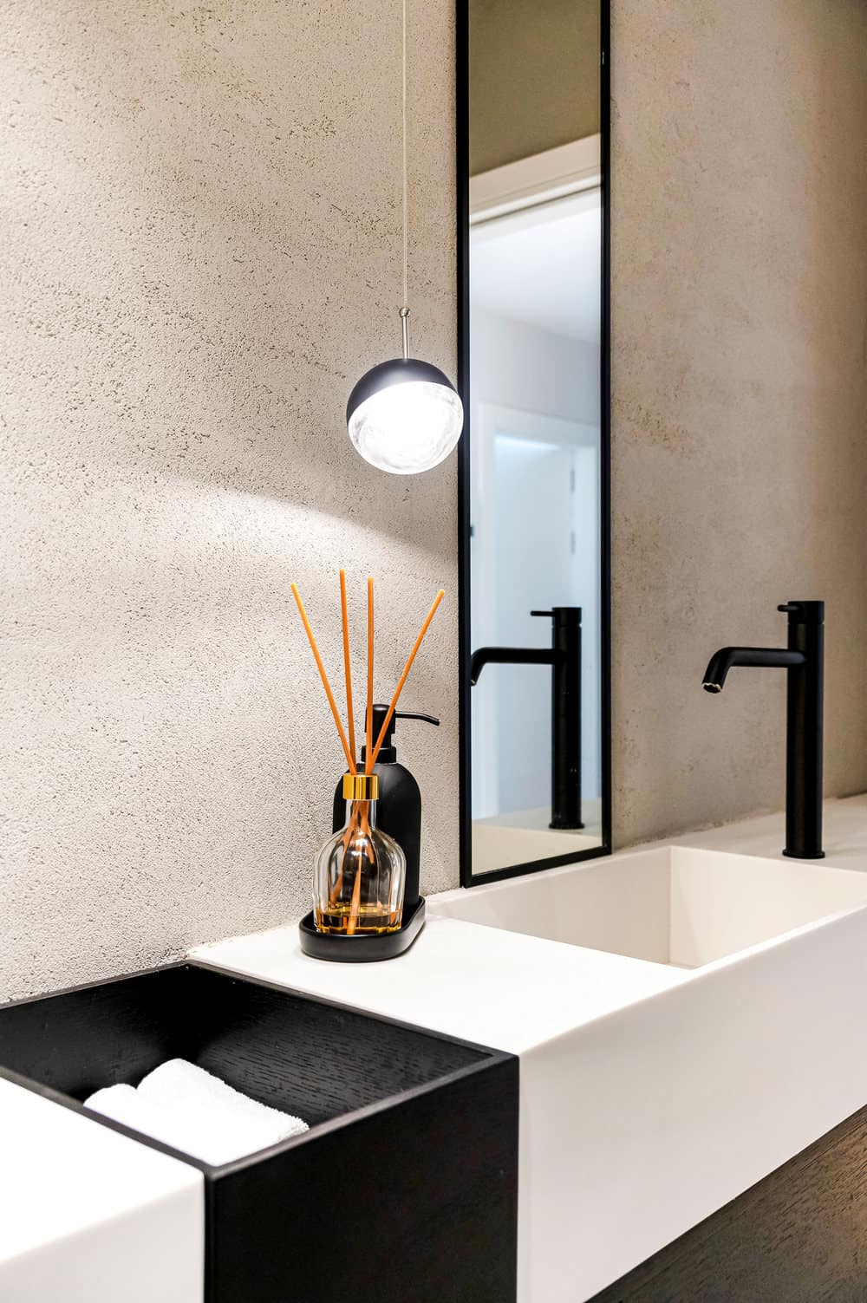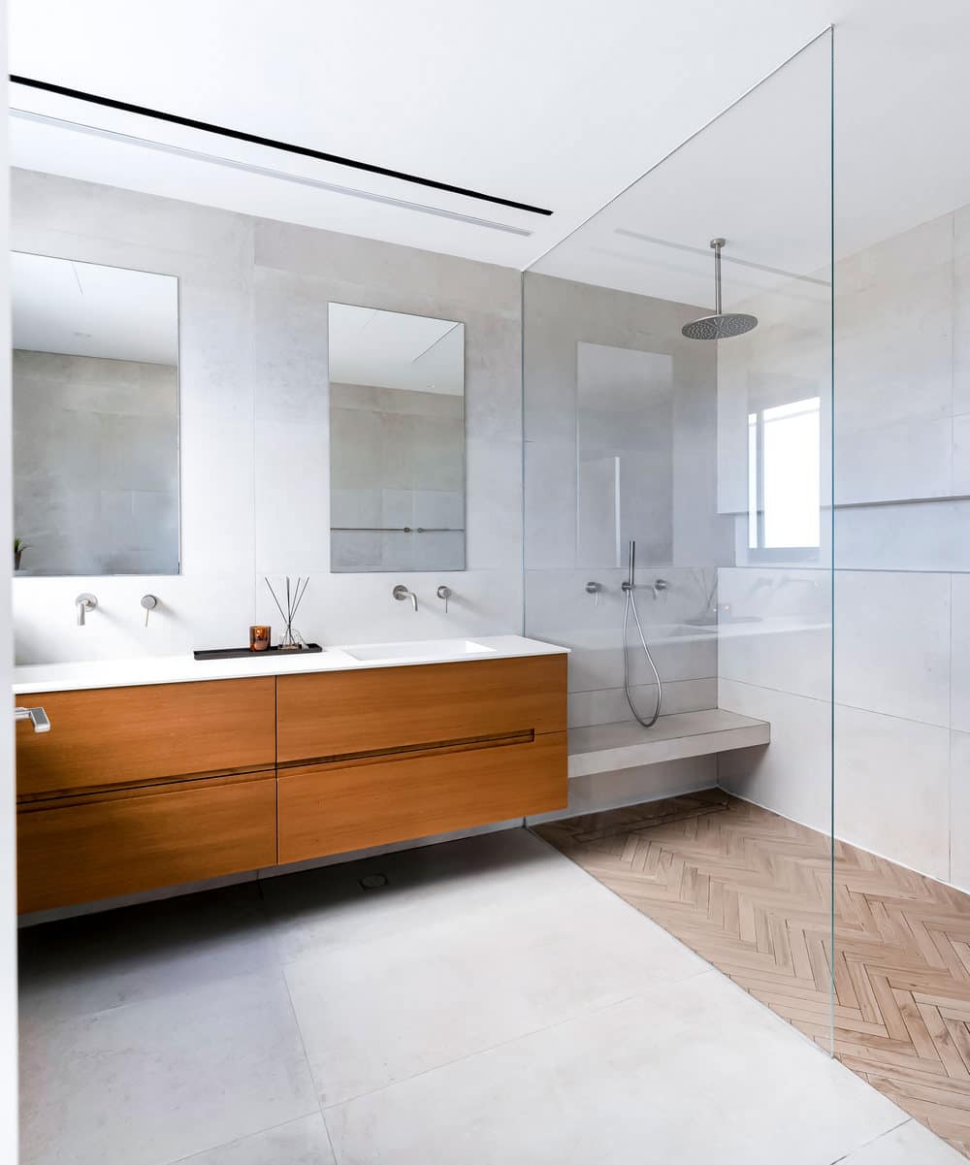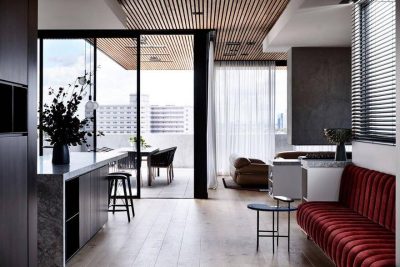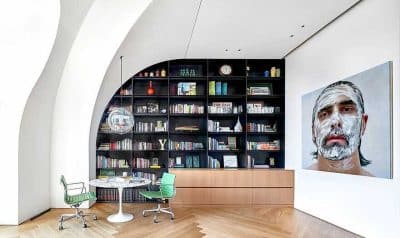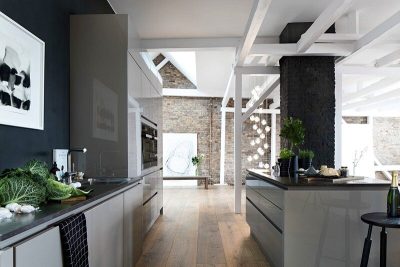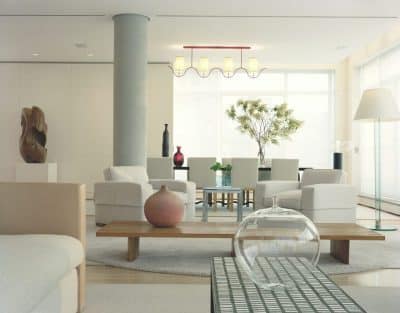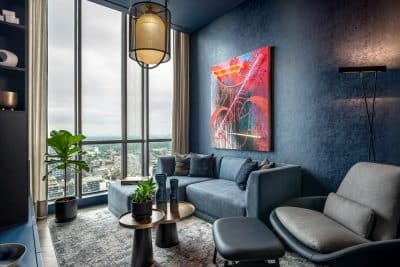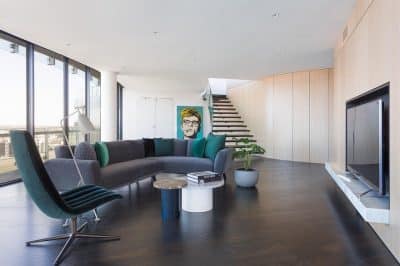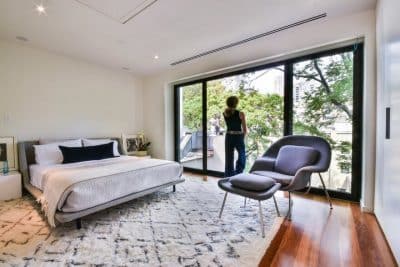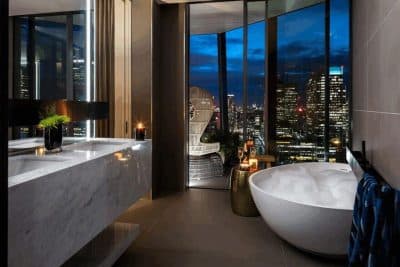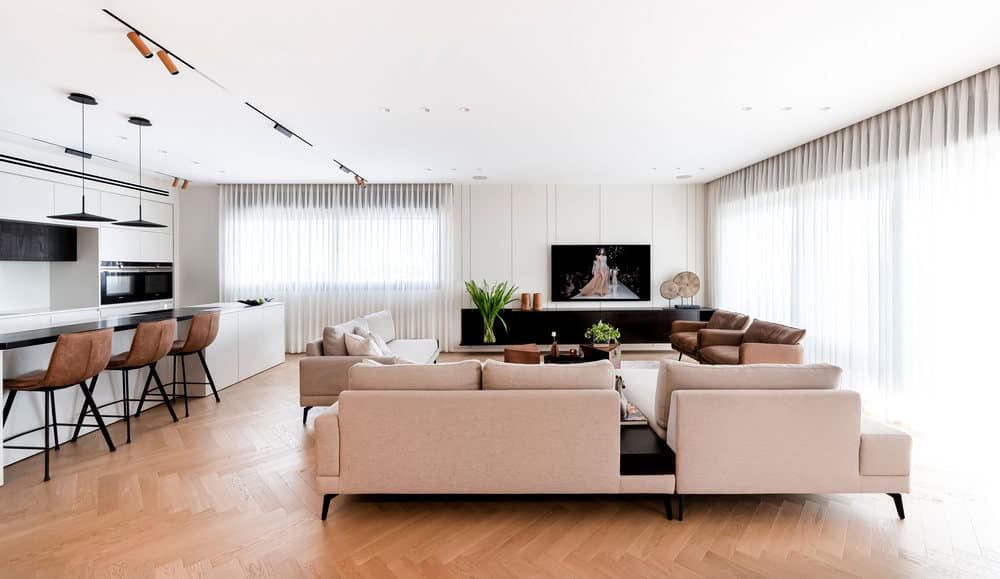
Project: Penthouse renovation in Central Israel
Interior design and home styling: Odelia Barzilay
Clients: a couple in their 60s’
Location: Central Israel
Property: 200 sqm + 110 sqm balcony
Photography: Einat Dekel
Interior designer Odelia Barzilay collaborated with her artist client to create an interesting and unique design language that perfectly met the client’s needs, whilst serving as the perfect setting for her artwork.
This 60 something couple’s new home demonstrates an exceptionally successful combination of clean modern design with cozy warmth. Interior designer Odelia Barzilay achieved this result by working in partnership with the clients, and the result is a well-balanced, meticulous, and artistic home.
The couple moved out of their spacious private property once they became empty nesters and moved to a penthouse in central Israel. The husband is a practical and successful businessman, and the wife is a spiritual CBT therapist, painter, photographer, and soon-to-be-published author.
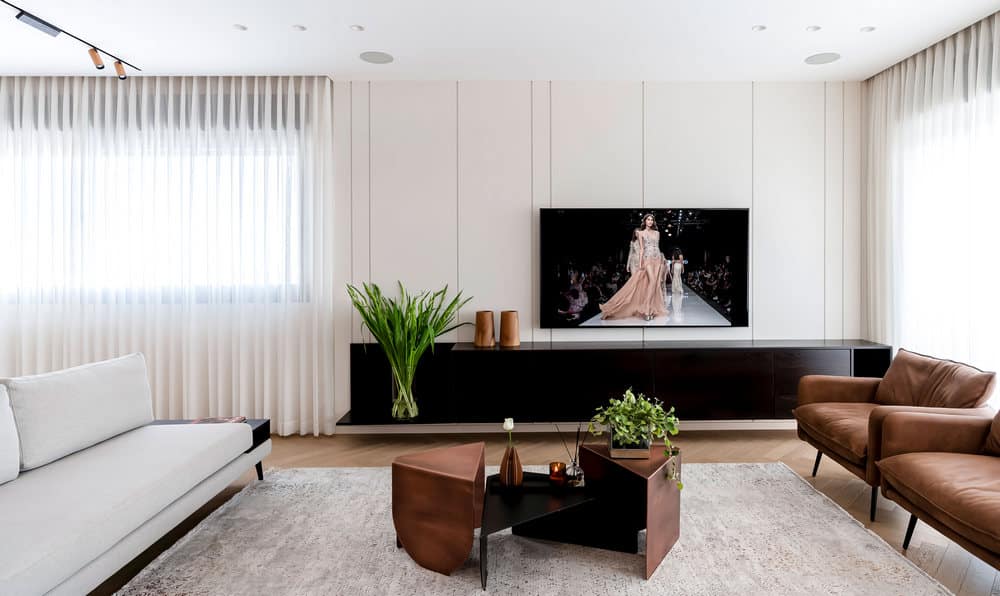
“The couple wanted a clean modern property with a light color scheme that would serve as an inviting and cozy living space”, recalls Barzilay. “In addition, they wanted a quiet and calm place to come back to after a long working day, where they could spend time with their children and grandchildren whilst serving as the perfect backdrop for the client’s unique artwork”.
The result is modern with a soft and pale color scheme and touches of natural wood. “I used natural oak fishbone parquet to create a sense of warmth and serve as a neutral backdrop for the furniture and kitchen”, explains the designer.
The property was originally a six bedroom one, but the decision was made to increase the size of the en-suite bedroom and create a walk-in wardrobe at the expense of one of the smaller rooms.
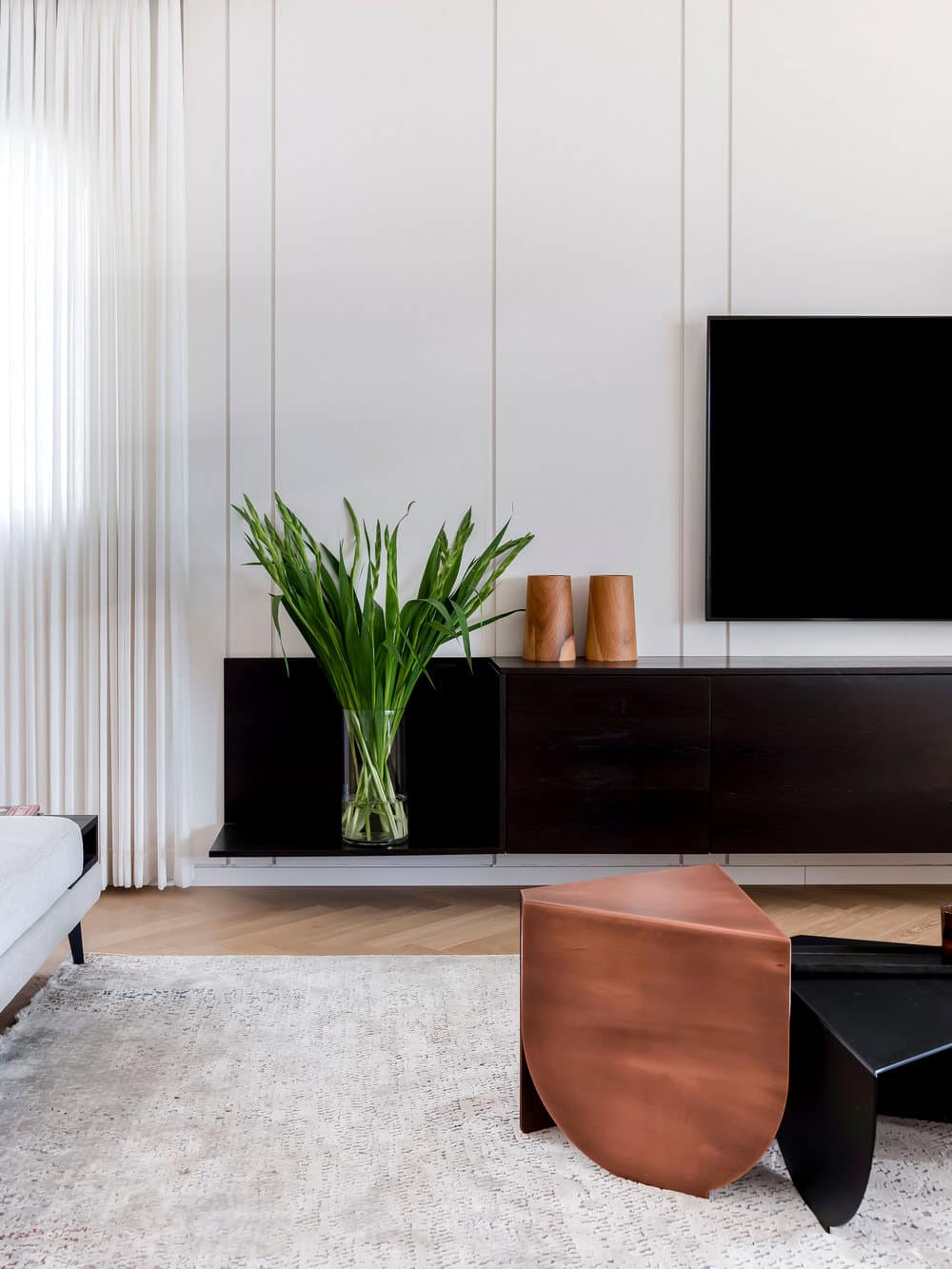
The entrance opens into an impressively large open space that includes the living room, dining area and kitchen. The TV wall was plastered and fitted with a dark oak carpentry storage unit. The sofas are beige with a built-in dark wood side-table in its center. “To draw the focus away from the relatively simple sofa, I added a variety of pieces such as two large modern sofas and two camel-colored leather armchairs”, Barzilay continues. “The three coffee tables are also different from one another. The two rusty tables and one black metal table break the banal look of the sofas and add a rich and creative dimension to the space”.
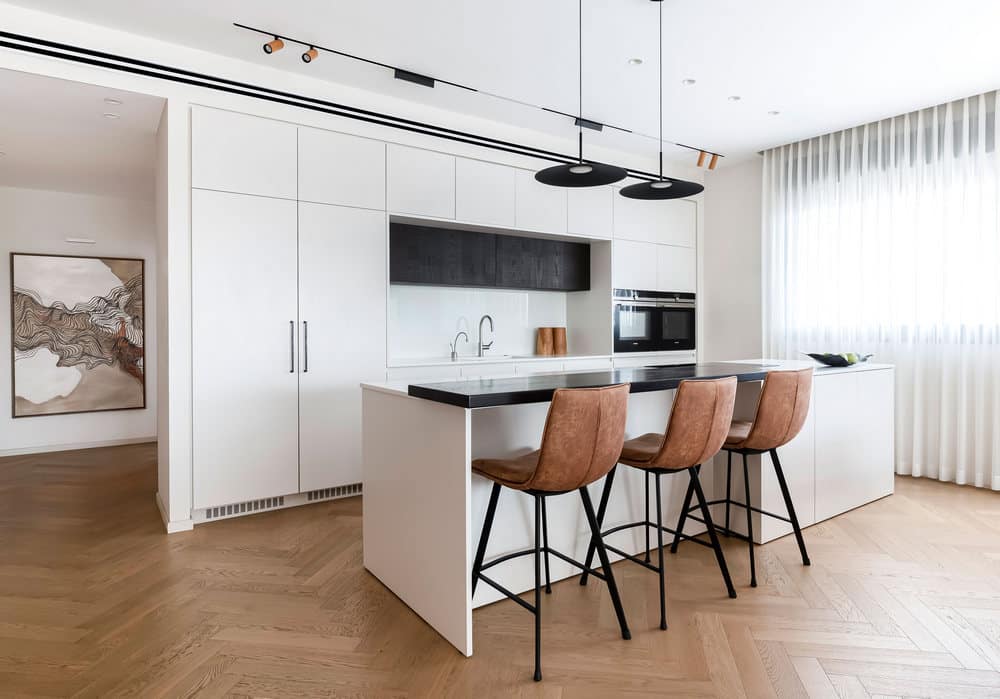
The walls around the open space were covered in light colored plaster plates with tongue and groove paneling and an indented panel that creates interest in the space.
“We were looking for something different, so instead of traditional plain walls, we designed walls that would be the perfect backdrop for the client’s artwork”, stresses Barzilay.
Three impressive abstract art pieces, created by the client, decorate the walls. “Initially, we didn’t know what direction the art pieces would go down. We experimented with different ideas until we honed in on the exact style and color scheme that was right for the property”, says the designer. “It was important for the client to express fluidity and movement in her work. All three pieces are large oil -on-canvas paintings. Lines, stains, shapes and a combination of colors all come together in an abstract form and blend harmoniously in the space”. The pieces give the observer the freedom to investigate the artwork in greater detail and inject a subjective interpretation into each one.
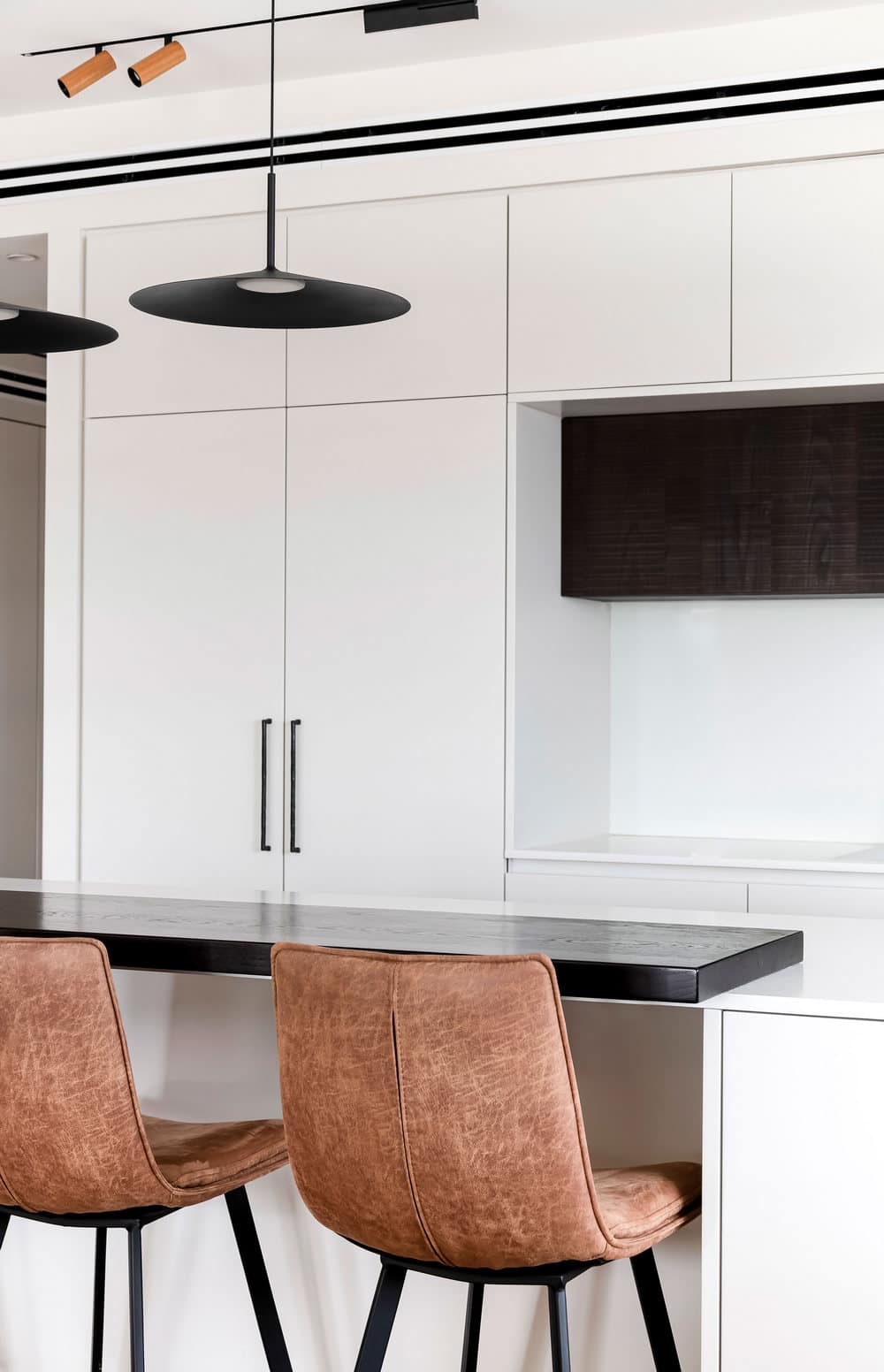
The kitchen is adjacent to the living room, ideal for a couple that loves to both cook and entertain. The space was designed as two parallel strips: One wall of tall, distressed oak cabinets with an integrated fridge, oven and microwave, as well as a sink and dark distressed oak upper cabinets.
A wide, 3.5-meter-long island, runs in parallel, fitted with a worktop that contains a stove, alongside a dark melamine bar surrounded by camel-colored chairs.
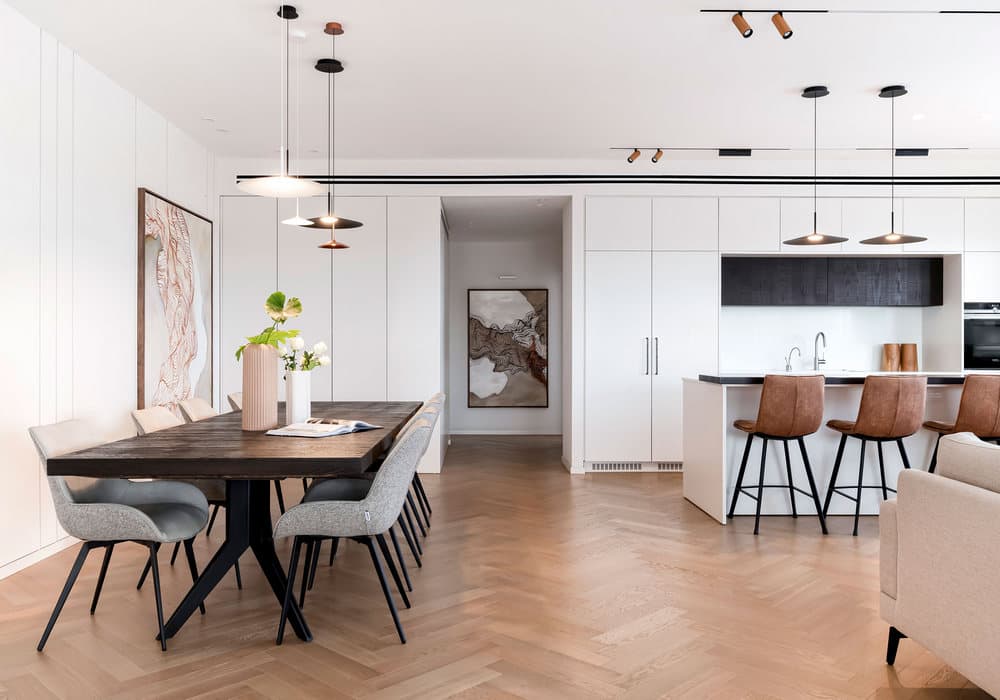
The impressive balcony can be seen from this space. “I didn’t want to create a kitchen that was too pale, but rather a bright one that was dotted with warm elements”, explains Barzilay. “It is so much more pleasant to dine on a wooden surface. From a design standpoint the wood elements create a connection with other spaces in the property”, she adds.
The formal dining area was designed to be spacious and accommodate many guests. The table is made of iron legs and a dark oak plate, like the oak in the kitchen, and is surrounded by fabric chairs. Next to the dining corner and along the corridor, the designer created functional storage cupboards in the same color as the walls.
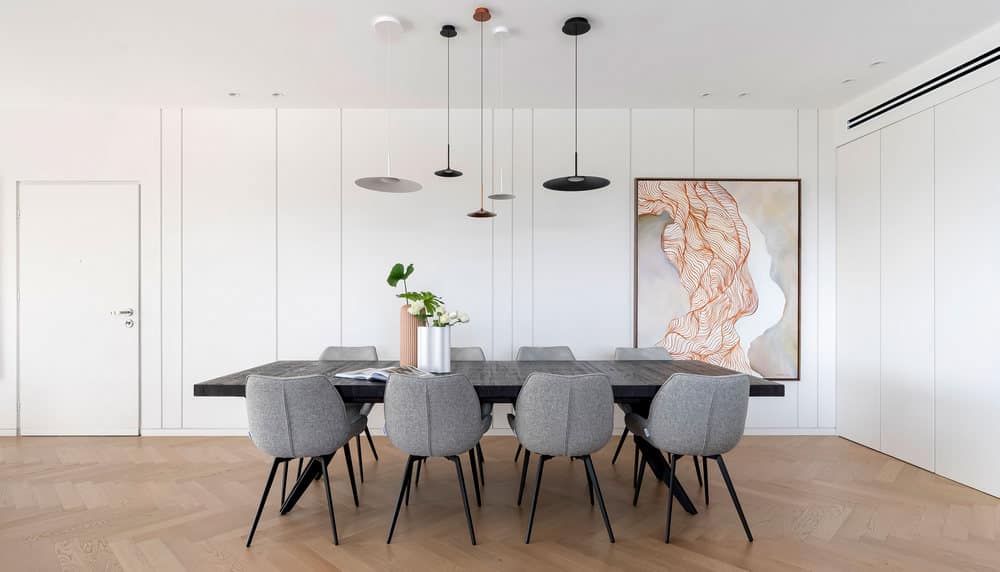
A small intimate reading corner is located next to the dining area, with a leather armchair, a small black table, a black lighting fixture, and another art piece created by the owner in colors that match the overall scheme.
Gray tiles were used for the guest toilets floors and the walls were covered in gray Vega plaster, except for the toilet wall that was decorated in wood-like tiles. A thin and narrow Corian countertop was fitted against the wall with an embedded sink and blackened oak cabinet for hand-towel storage. The combination of materials and colors create a beautifully modern and clean space.
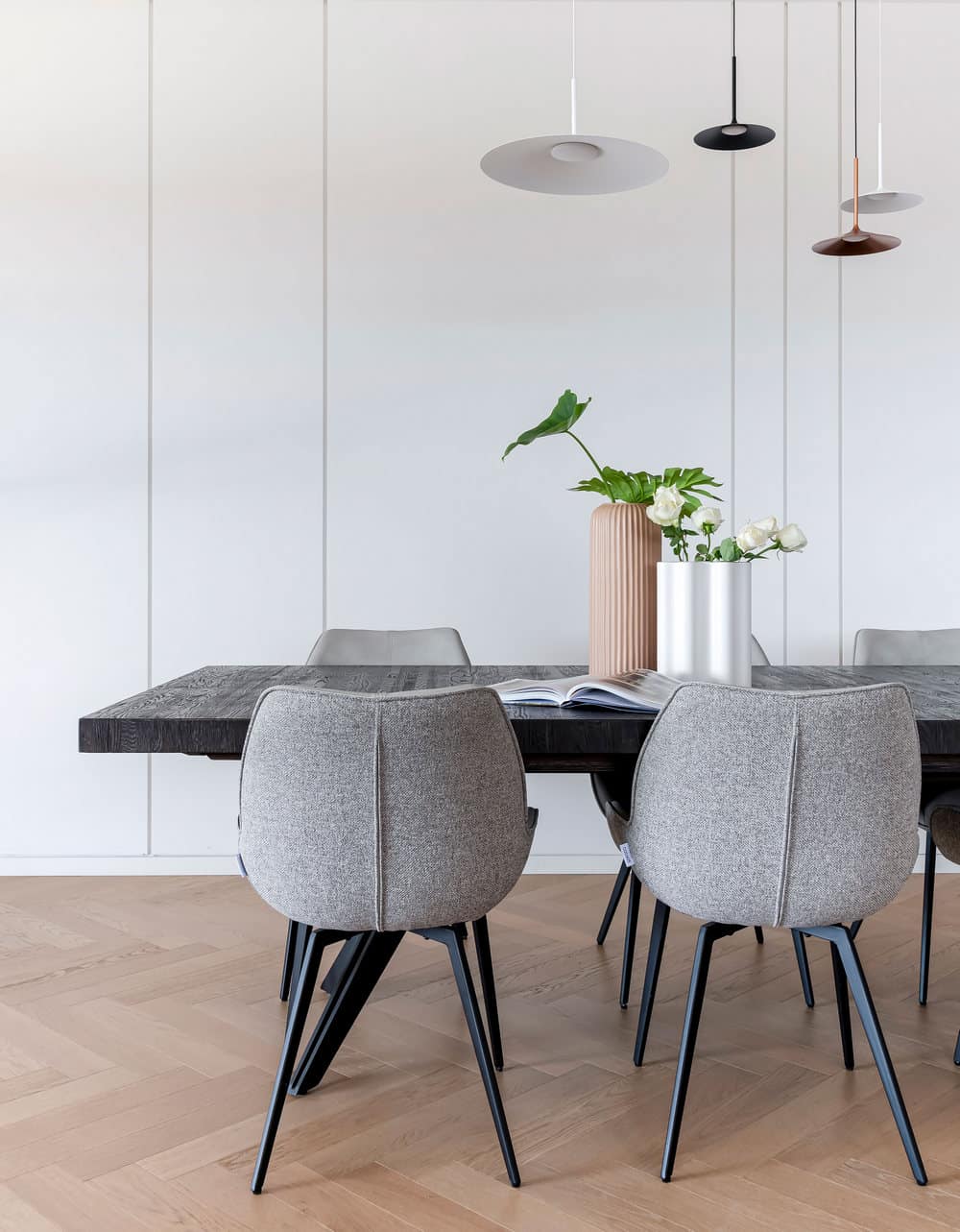
The lighting fixtures were carefully curated. Partly a choice of lighting strips combined with spot lighting, and partly unique decorative lighting in shades of white gray and copper, which were hung in the dining area and kitchen and light up the dining table and kitchen island.
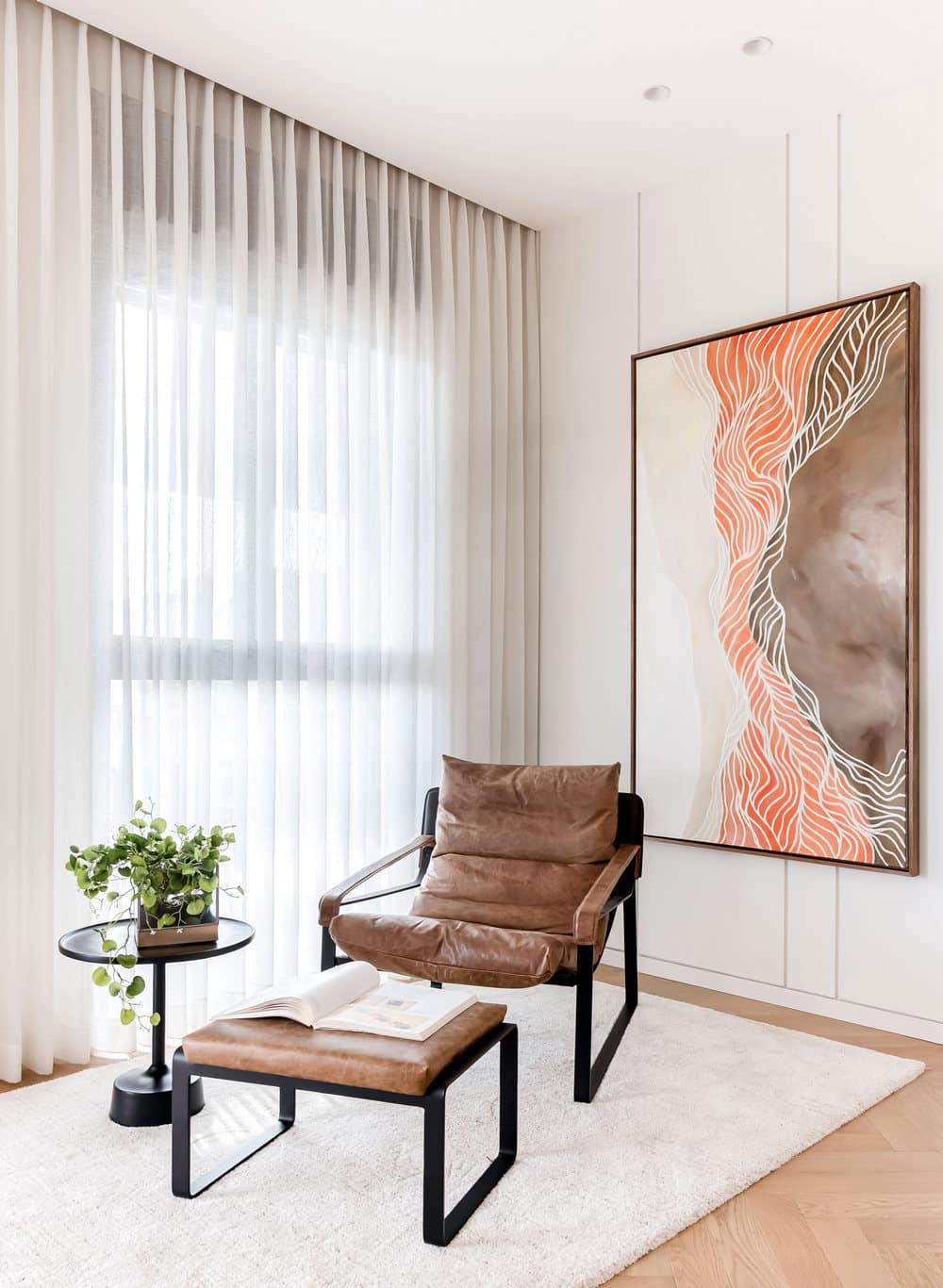
The large windows were fitted with soft natural curtains that create shade and keep the space cool during the hottest hours of the day. “I believe that every home should have curtains and rugs as these add character and contribute to the overall feel”, says Barzilay. “Accessorizing the home has great meaning, as it is that which adds the soul to a home. Without it, a property will be bland and ‘naked’. It is of course important not to over accessorize but do it in moderation and precision. This is how a perfect, whole, and holistic space can come into being”, she summarizes.
