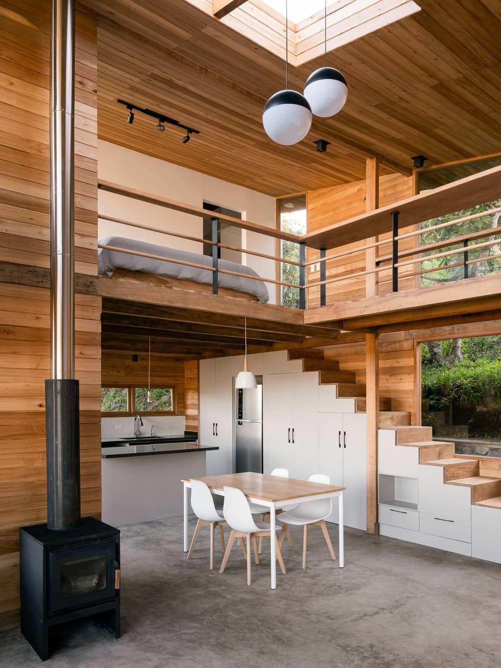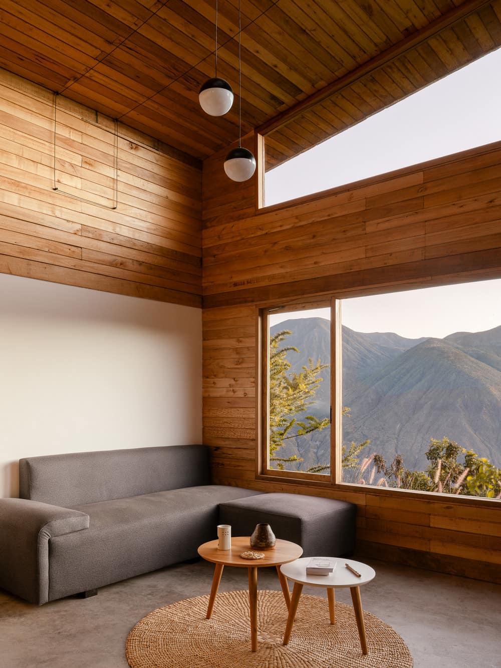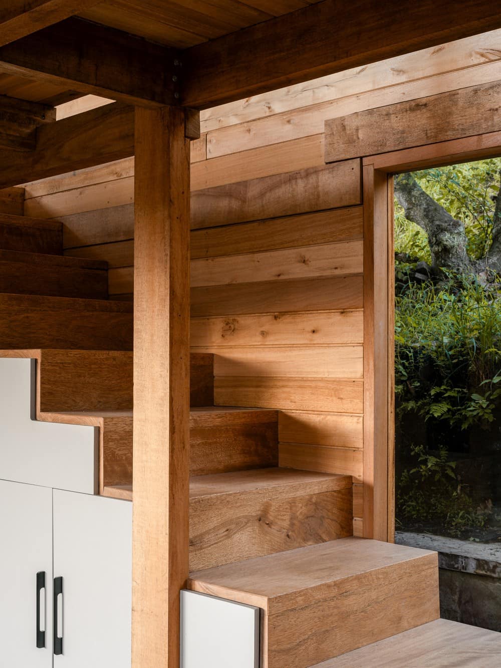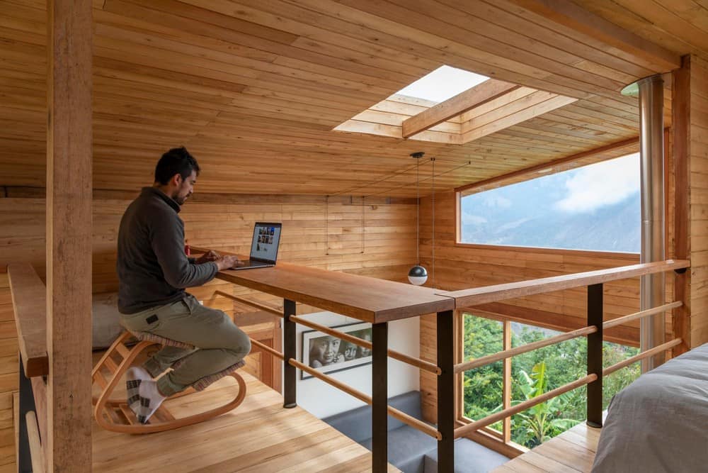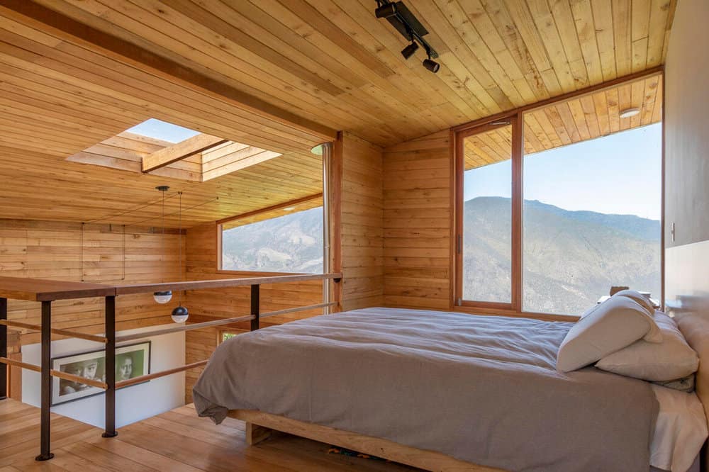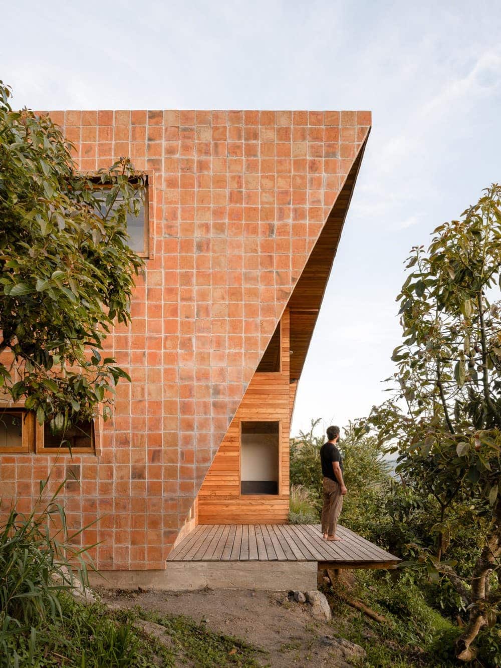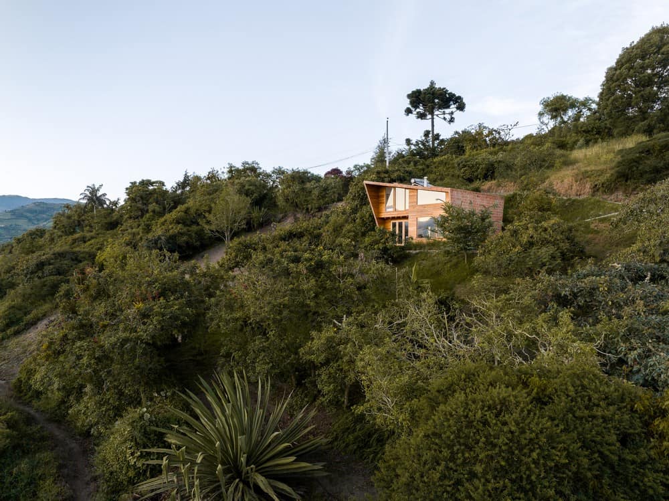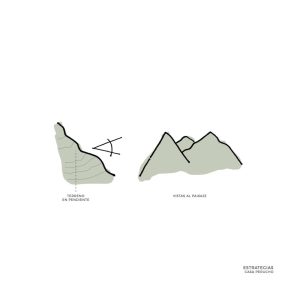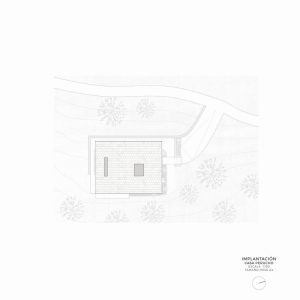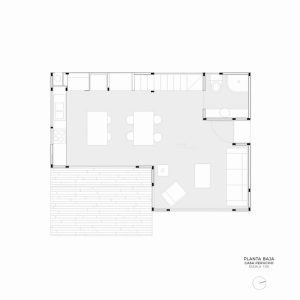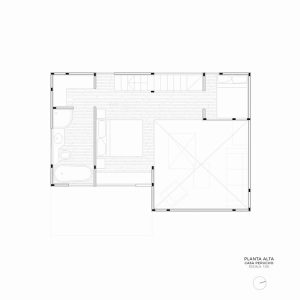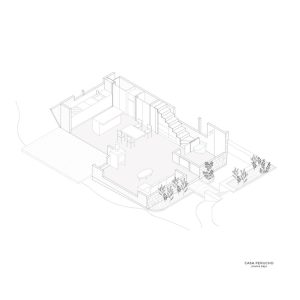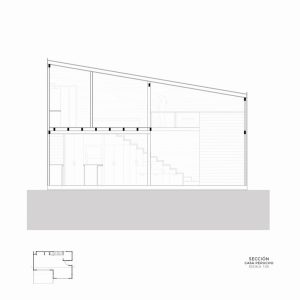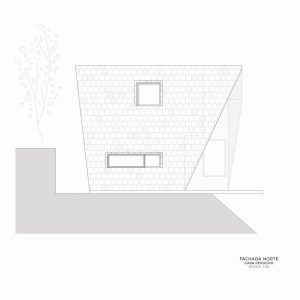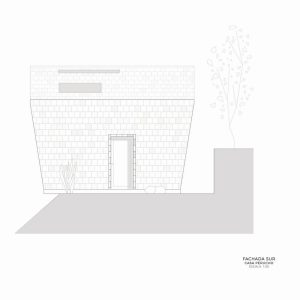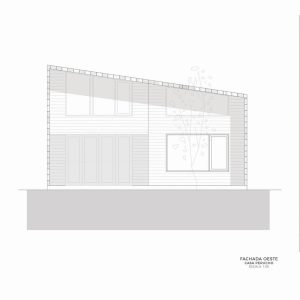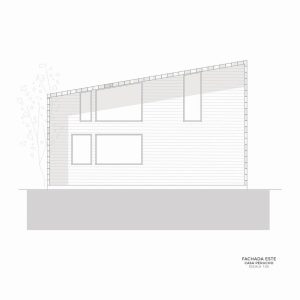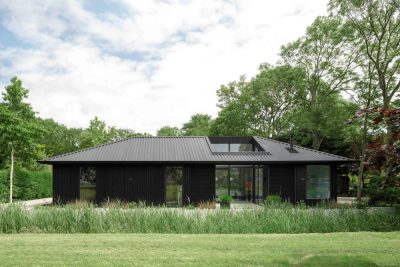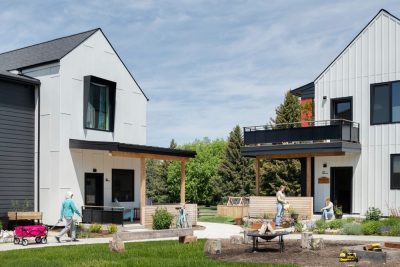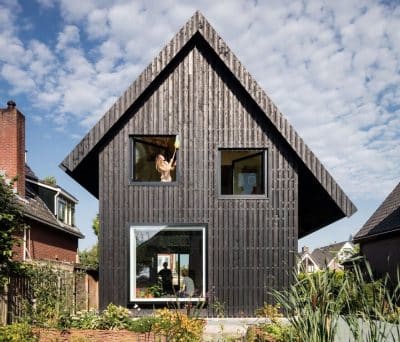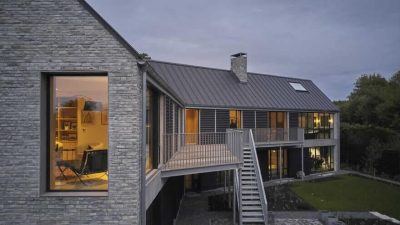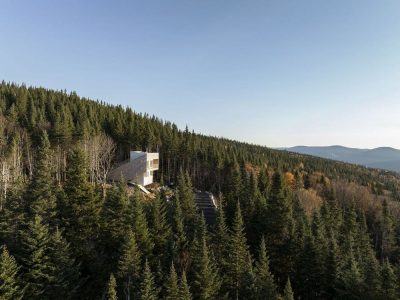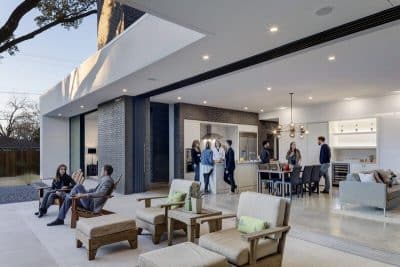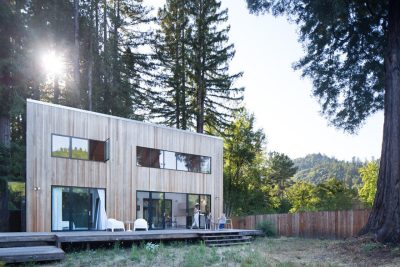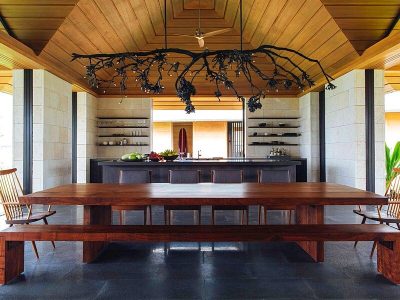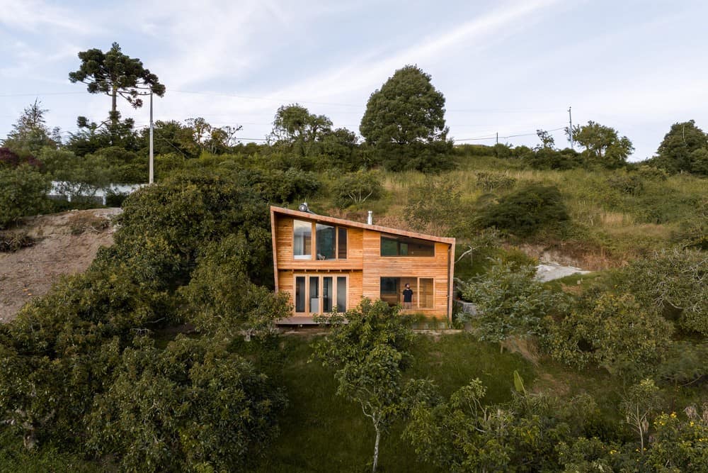
Project Name: Perucho House
Architecture and Construction: El Sindicato Arquitectura, Pedro Calle
Location: Perucho, Ecuador
Area: 72 m²
Year: 2023
Photo Credits: Francesco Russo, Andrés Villota
The house is located in the parish of Perucho, in the Metropolitan District of Quito. It seeks to be a refuge from urban life that allows its owner to connect with nature, as it is located in a rural environment surrounded by mountains and vegetation.
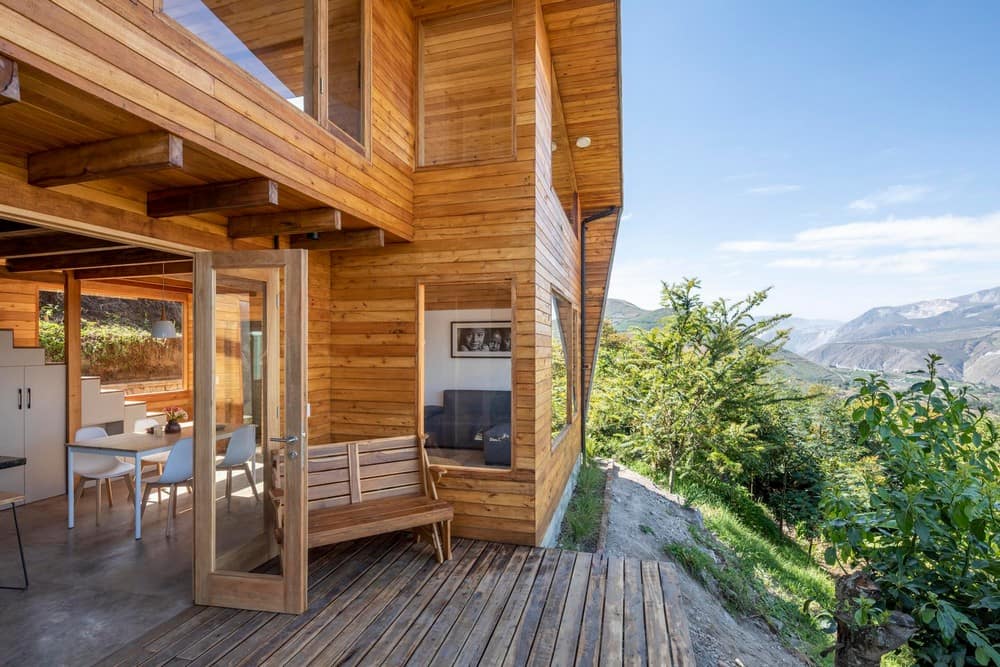
The design focused on enhancing the visual connection with nature and achieving a sense of tranquility and shelter inside the house. We propose taking advantage of the mountain views through windows on the west facade and ensuring privacy from neighbors and passersby on the adjacent street through a continuous skin of fired tiles that start as the south facade, transform into the roof, and end as the north facade of the project.
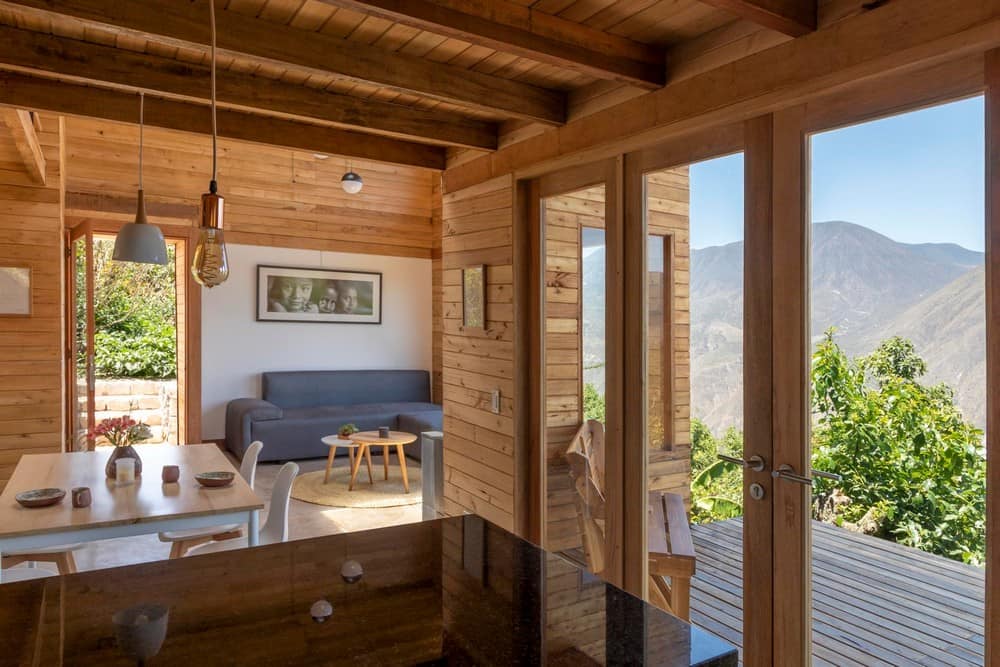
The distribution of the ground floor is intended for public spaces with a kitchen, living room, dining room, bathroom, and a covered outdoor deck, while the upper floor is reserved for private spaces with a bedroom, workspace, guest space, and bathroom.
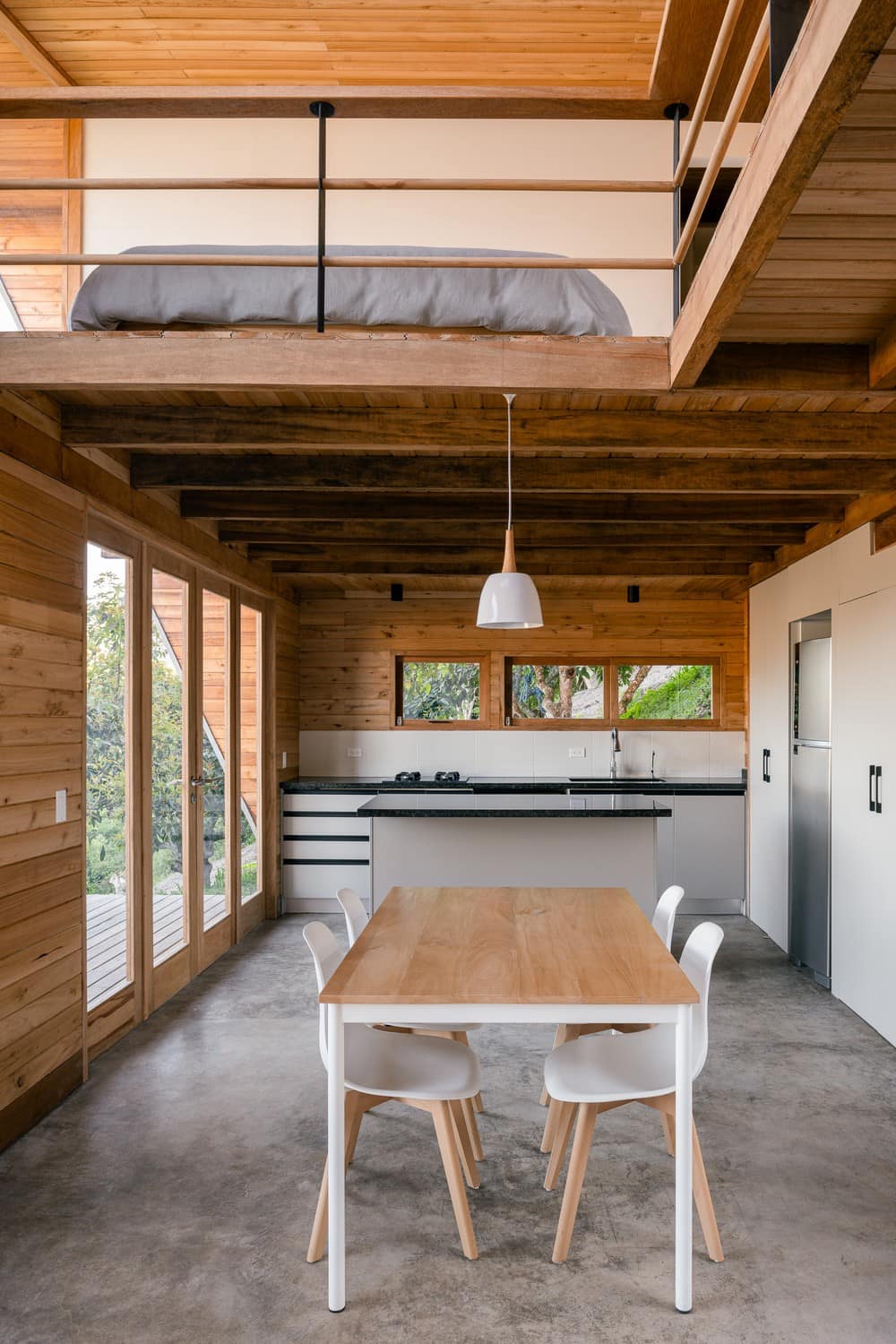
A simple and prefabricated structure in a solid wood workshop, which allows for efficient assembly and minimizes impacts on the natural environment and the costs of mobilization and on-site manufacturing.
