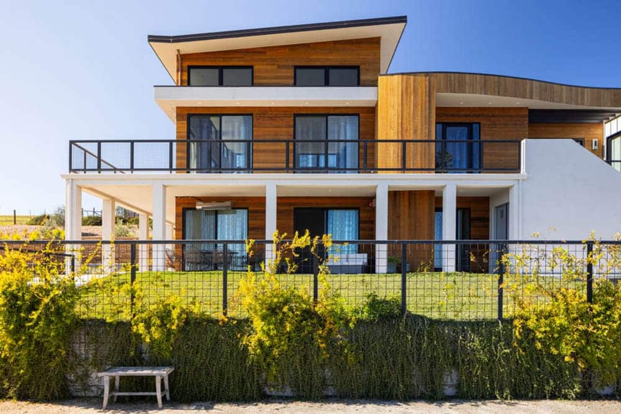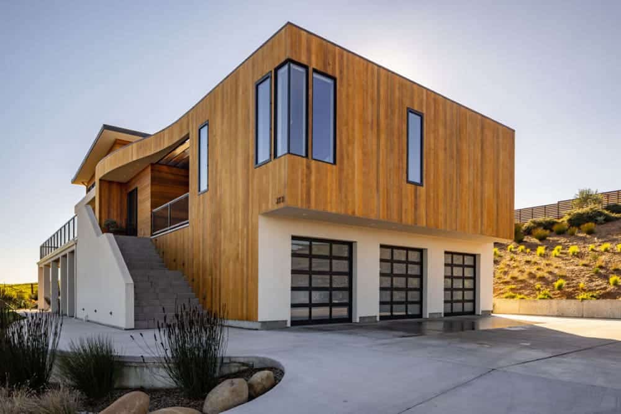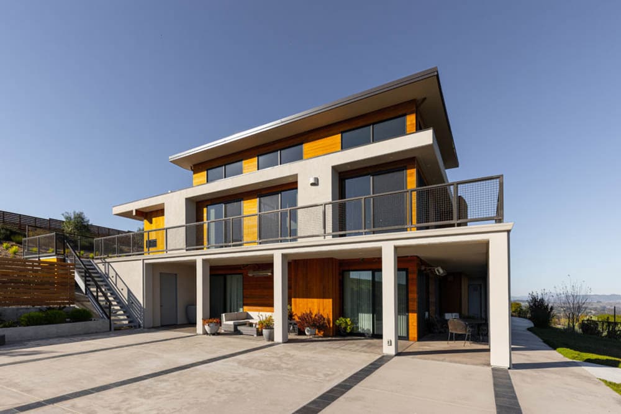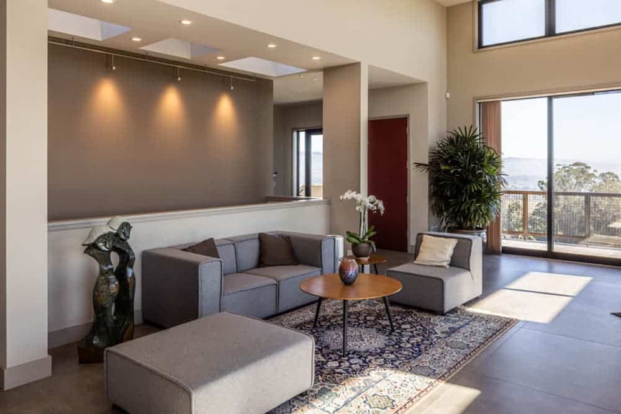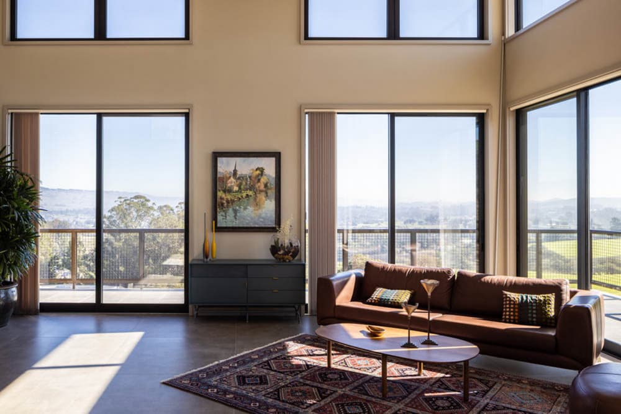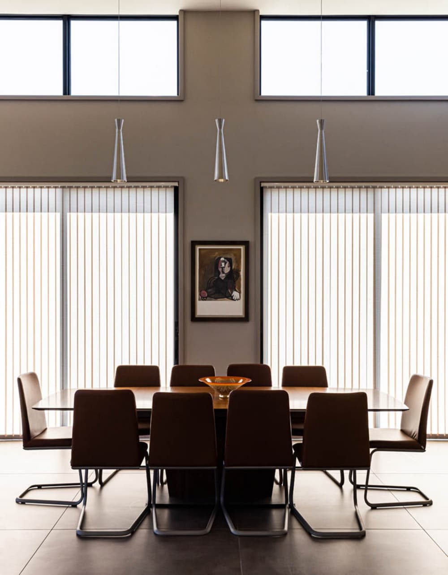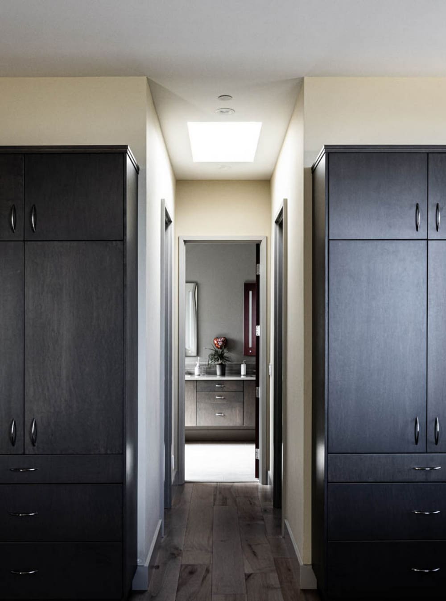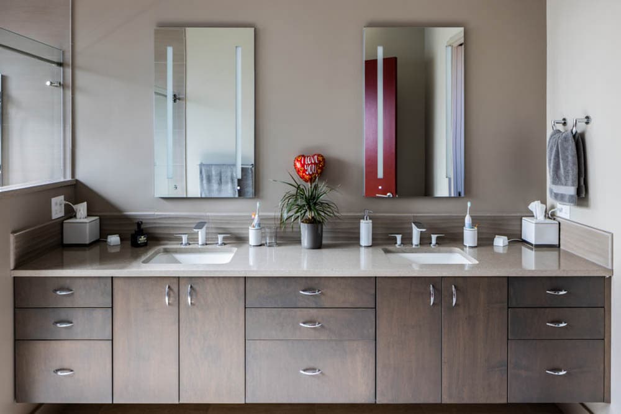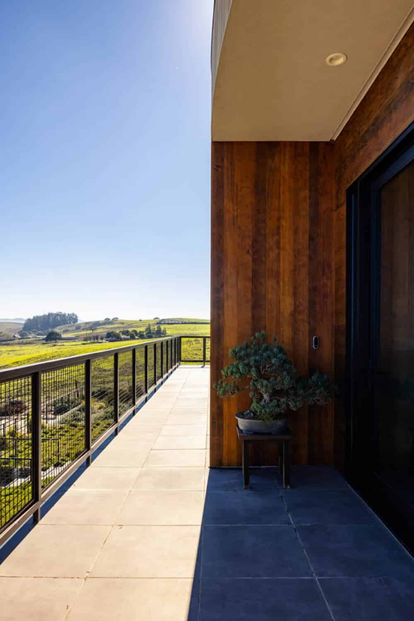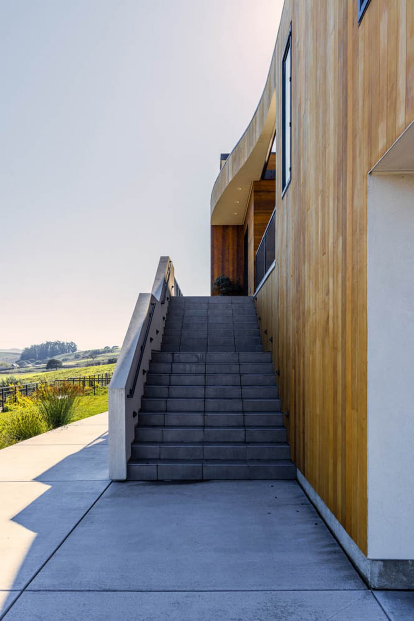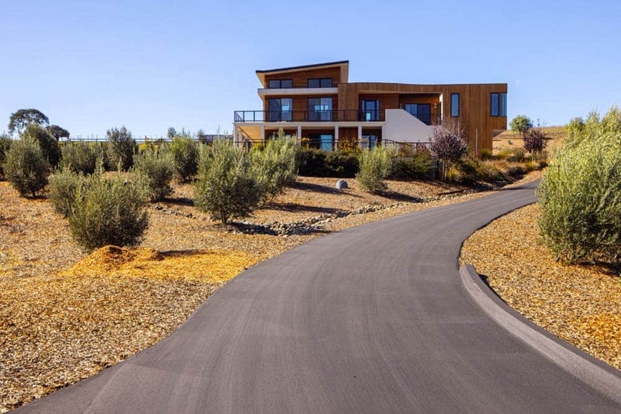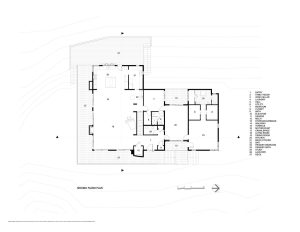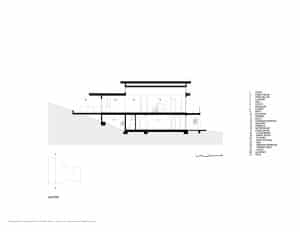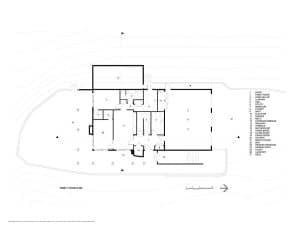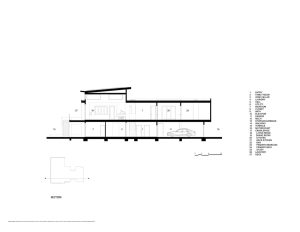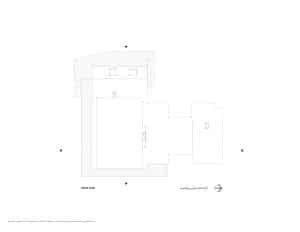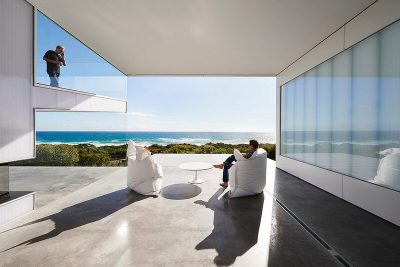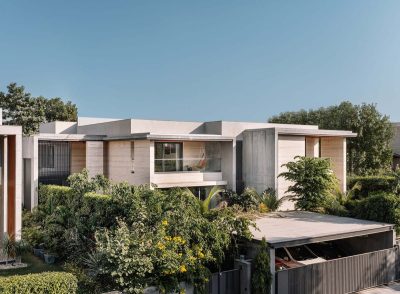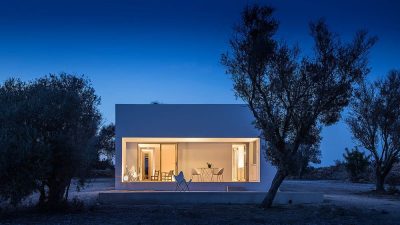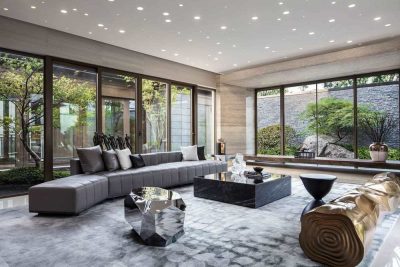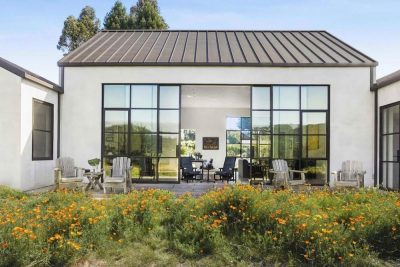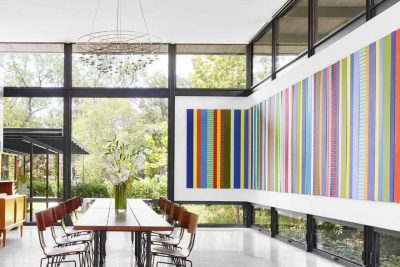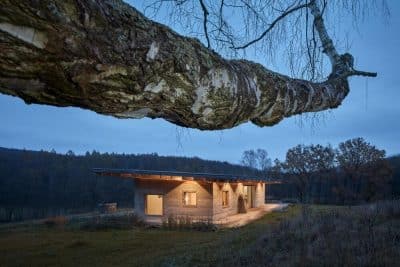Project: Petaluma Pastoral
Architects: DNM Architecture
General Contractor: Evenich Construction
Structural Engineer: KOC Engineering
Civil Engineer: DeBolt Civil Engineering
Location: Petaluma, California, United States
Project size: 4400 ft2
Completion date 2020
Photo Credits: Jamie Leasure
The Petaluma Pastoral project by DNM Architecture is an ongoing multi-phased endeavor for a happy client. Set on 4.5 acres of picturesque rolling farmland, two buildings have been completed so far, and a third is in the design phase.
What was the brief?
The clients had four main goals: 1) Energy efficiency – The clients wished to take full advantage of the site’s solar potential. 2) Aging in place – The clients intend this to be their forever home. They requested a design plan that would accommodate changes in later life. 3) Entertaining – The clients wanted a house that would provide a big space for entertaining, but one comfortable enough for just two full time residents. In response, the architect designed the home for living on the upper floor, while creating the first floor as a separate entity, complete with a small kitchen, extra bedrooms, and family room – perfect for guests and visiting family. 4) Capturing views – The house is specifically sited and designed to capture panoramic views of the rolling hills and the prevailing afternoon ocean breezes.
As visitors arrive at the site, they are greeted by an amazing rural modern “structure.” In fact, the curvilinear swooping shape is the exterior wall for the 800 square foot guest house, which includes one bedroom, one bath, small kitchen, 1-car garage, and a music studio! The irregular curvilinear form, sheathed in vertical cedar planking, was designed to juxtapose with the orthogonally-designed house further up the driveway, and to work as an identifiable landmark for the property. The opaque sculptural presentation gives way to an open residential facade on the other side, which is noticed as visitors come up the winding driveway. But at this point, all eyes are on the beautiful, large main house ahead.
On the ground floor of this modern home, the clients asked for a large (three cars) garage and a fully functioning and fully private apartment. The exterior materials form a gorgeous earth-toned palette combining golden cedar, light stucco, and dark galvanized metal for the deck railings. The second floor has a full deck that wraps around the southern and eastern sides. A large outdoor living space on the ground floor merges with the apartment’s outdoor space, the latter of which is tucked under and shaded by the deck above.
DNM Architecture designed the primary entry of the home on the second floor. Rather than enter the home on the ground floor and immediately ascend a cramped flight of stairs, all arrivals ascend an exterior 8-foot-wide staircase that brings an elevated view of the picturesque landscape with every step up.
The clients for this project wanted an open, modern design that would be as equally comfortable for entertaining as it is for living. The chef’s kitchen sports grey color scheme and features a full double-oven range, top name appliances, a large kitchen island, and wet bar that provides space for host and guests to chat connect. The kitchen also features tall windows and window backsplashes to bring as much light as possible into the space. In the adjacent living and dining rooms, the ceiling opens from 8-feet (in the kitchen) to a grand 14-foot height. With full length windows and sliding glass doors, the living area is flooded with southern light. In addition, clerestory windows above serve a double purpose of allowing natural light in and venting the hot air out. The bedrooms in the home are a smaller, modest size, which make for a coy private retreat from the larger, public area of the home.
What are the sustainability features?
For the clients, high energy efficiency and durability were absolute musts for this project. The home’s architectural design employs several design strategies to maximize efficiency. • Solar panels on the roof of both buildings collect 22 KwH, stored in a 10 KwH battery. (the panels collect almost as much energy as the home uses) • The roof overhangs are optimized to provide shade from the summer sun and solar gain in winter. • High ceilings give more room for hot air to rise • Clerestory windows in the main living space open to exhaust the hot air. • Cross ventilation is optimized throughout the home. The only air conditioning is in the primary bedroom. • Radiant floor heat plus passive solar heating on the tiles (thermal mass), keep the home warm in winter. • The roof and walls have maximum insulation to maintain desired temperature year round. In addition, the site has its own high-producing well, which fulfills 100% of the home’s water needs, and low-maintenance, durable finishes increase the building’s lifespan and reduce the impact of upkeep and maintenance.
High energy efficiency was also a must for this client. DNM Architecture’s design draws largely on passive energy strategies to help bolster the solar energy collection. The roof and walls have maximum insulation, and the roof’s overhang length helps control the direct rays from the sun above. In the main living space, the clerestory windows are awning-style and open to vent the hot air.
A planned third structure now in design phase will add a 600 square foot pool/gym/guest house that promises to be the client’s own personal oasis of relaxation. Stay tuned!

