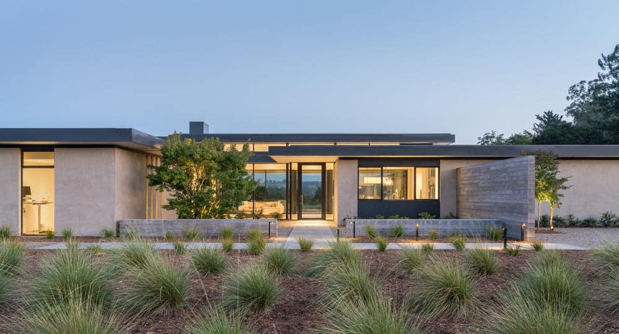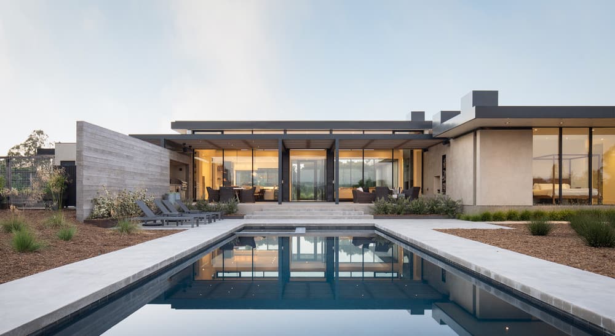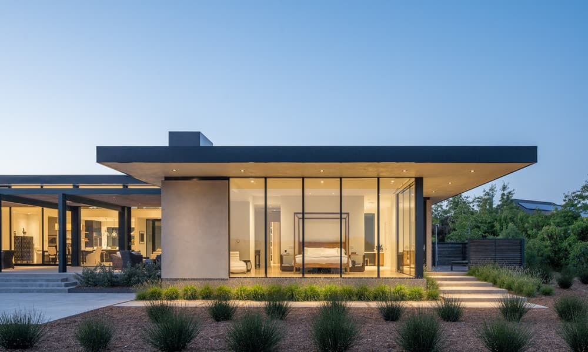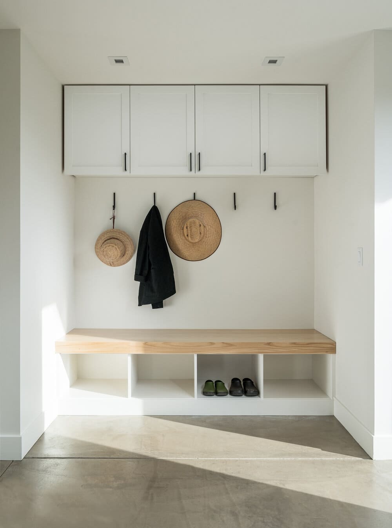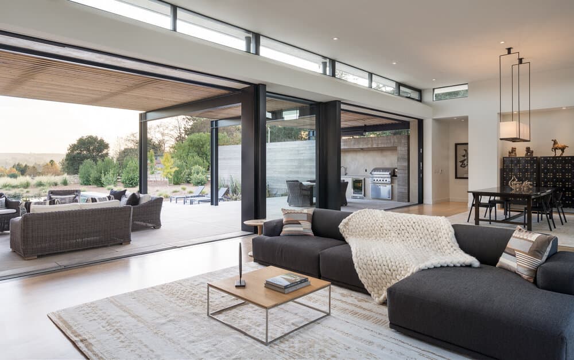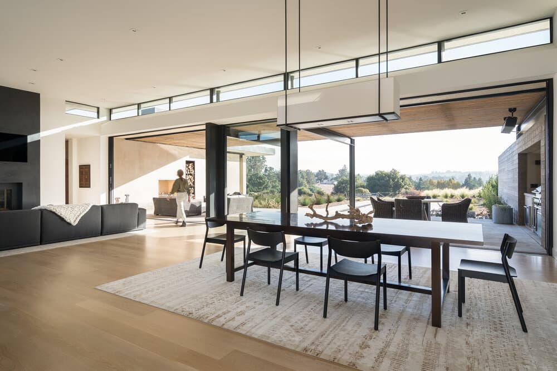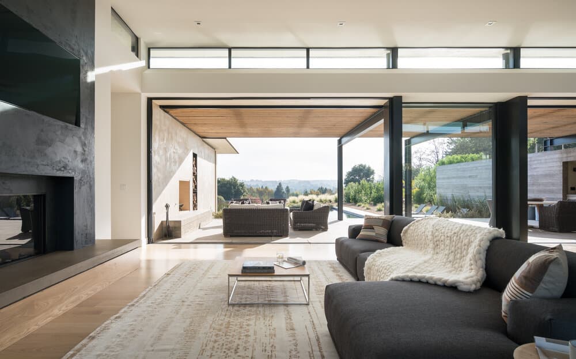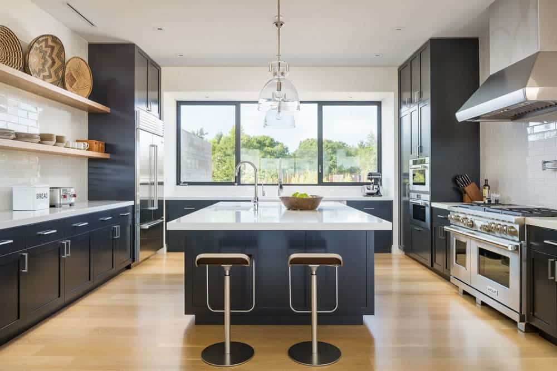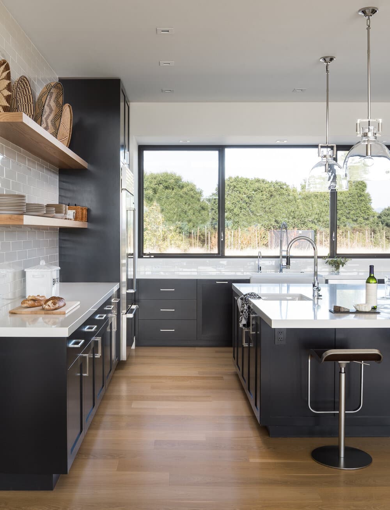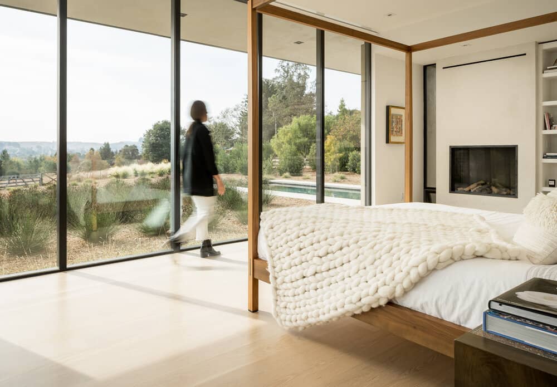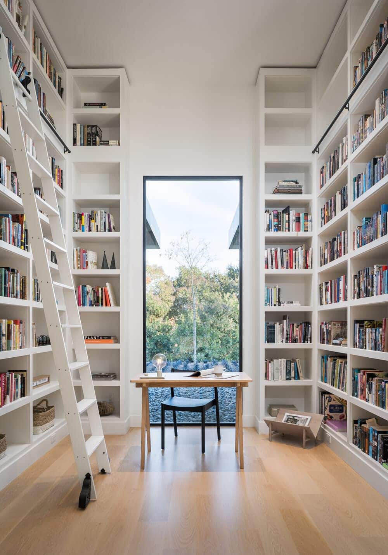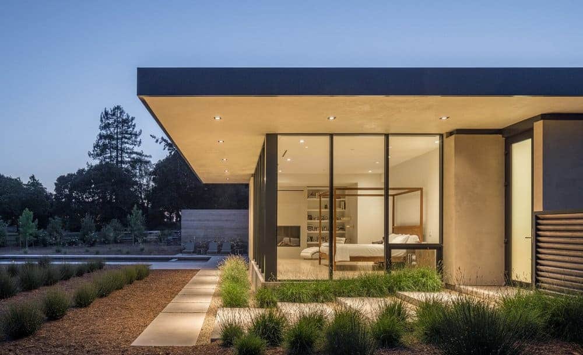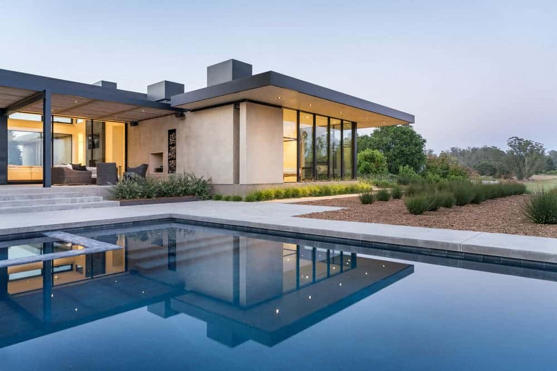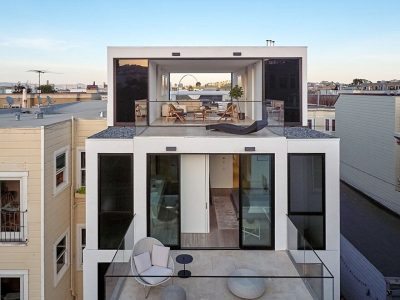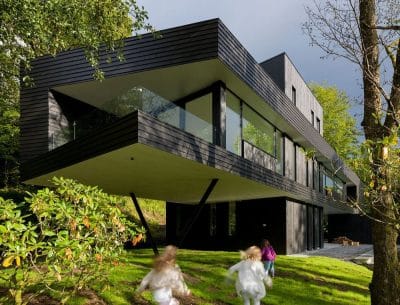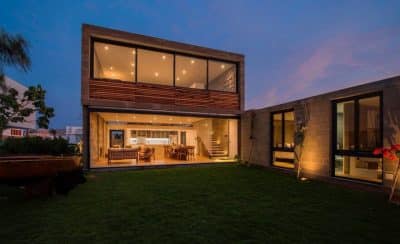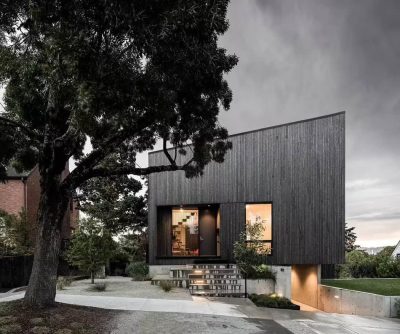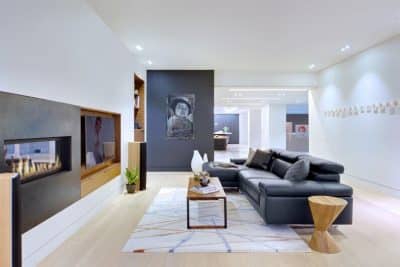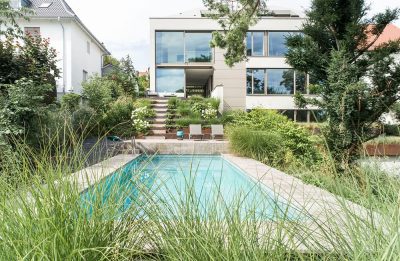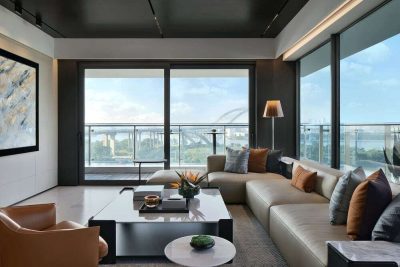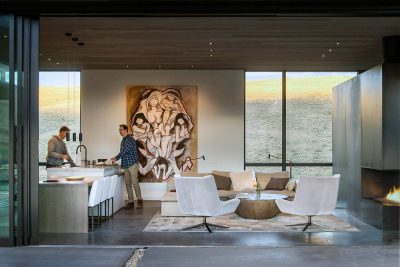Project: Petaluma Residence
Architects: Signum Architecture
Location: Petaluma, California
Year: 2019
Photo Credits: Adam Potts Photography
Set in town, the site for this project lies between old farms and new development, surrounded by homes but with a clear view of the hills to the west.
Placement on the site was important to simultaneously capture the views of the hills and obscure the views of neighboring development. We rotated the house, setting it diagonally on its east-west facing site to orient it toward the westerly views and away from the afternoon winds that blow in from the east.
Our intent was to create a contemporary retreat that embraces the land and views, taking full advantage of the site while mitigating the visual impact of nearby homes and tempering the effect of Petaluma’s infamous afternoon winds.
The organization of the Petaluma Residence is straightforward, with two strong axes forming the core of the project. The first, which lies directly in line with the view, is expressed in walls of native stone. The second, set perpendicular to the first, is sheathed in stucco. The transparent entry lies at the intersection of the two axes, revealing the distant vistas and the pool set on axis with the view.
With just two bedrooms and a separate studio, this is not a large house. Public and private areas align on either side of the main entry – separate pavilions linked by the glassed-in entry. The architecture is contemporary, with flat roofs, deep overhangs, clean lines, and earth tones that connect it to the land. The interior’s 11-foot ceilings and minimalist finishes form a light and airy interior. A delicate trellis of black steel shades the rear facade.

