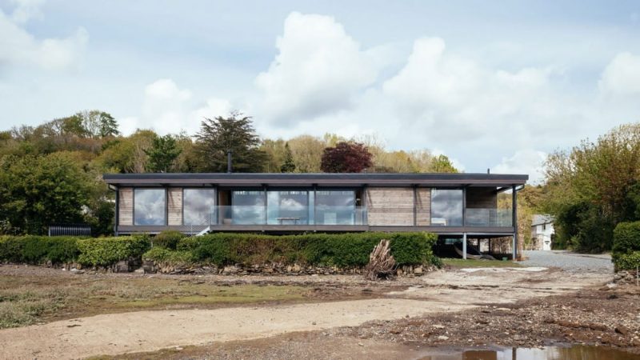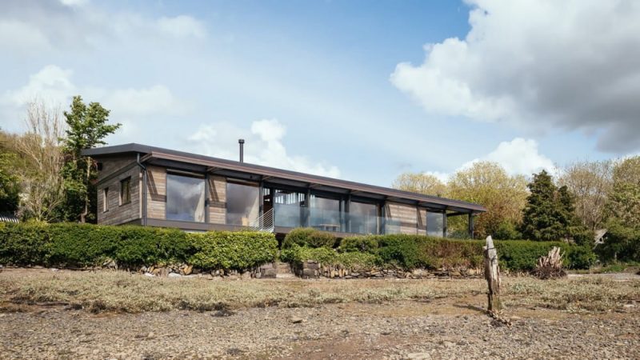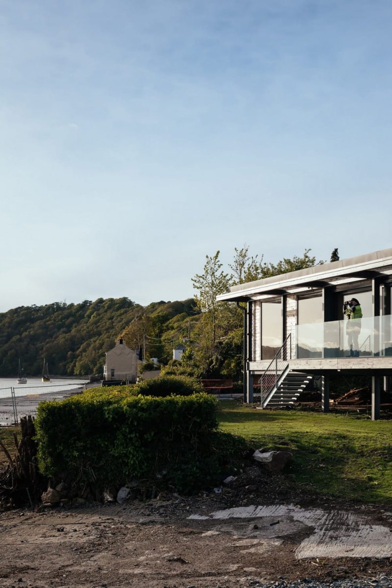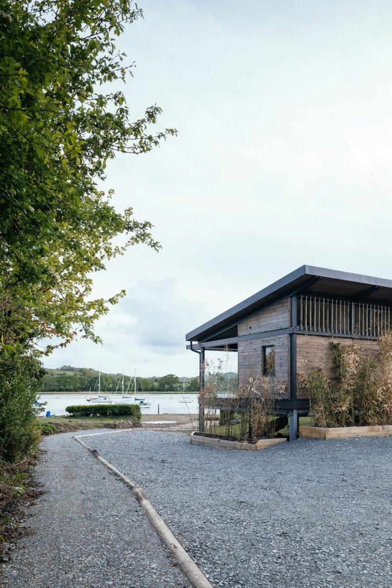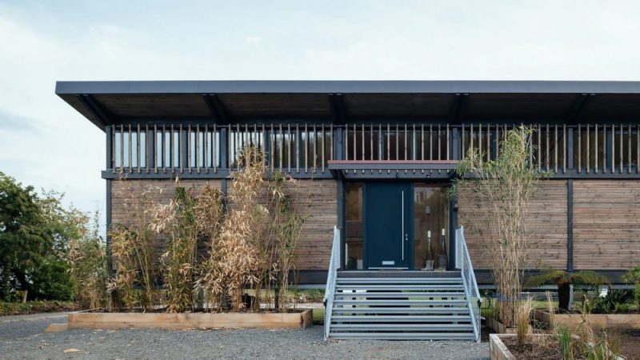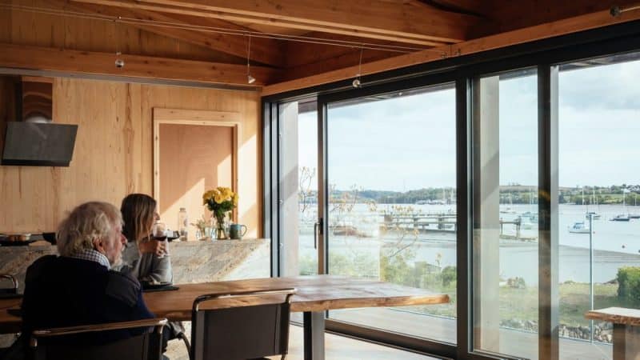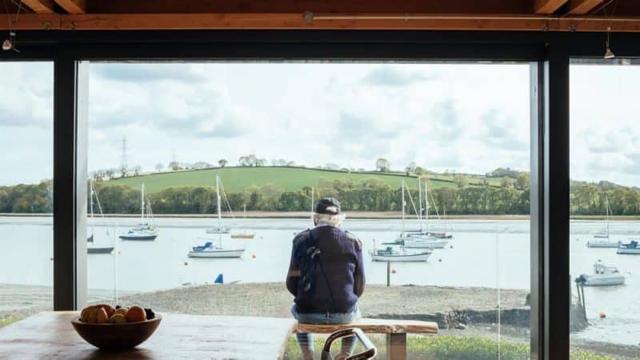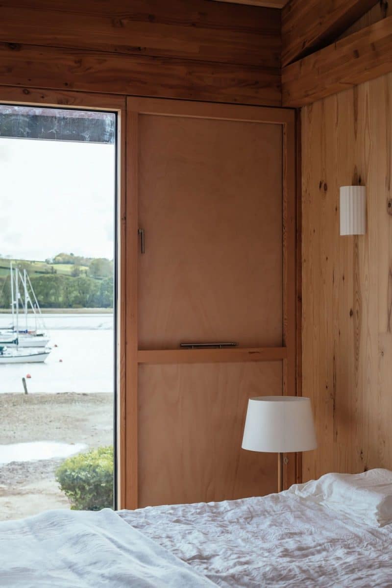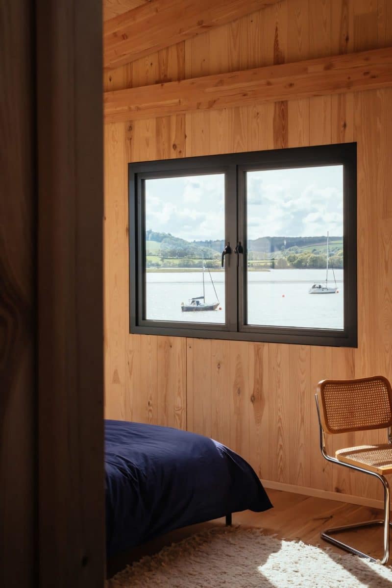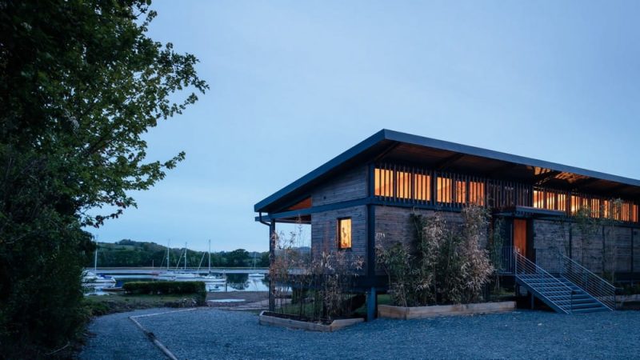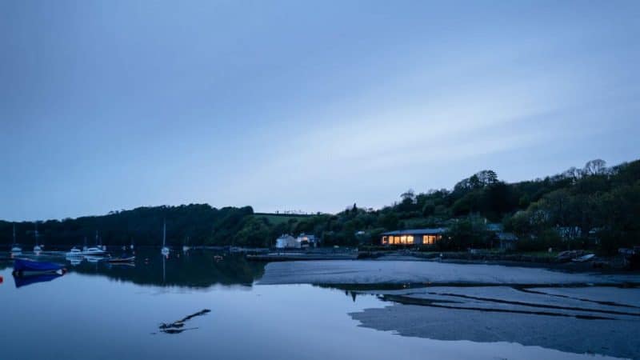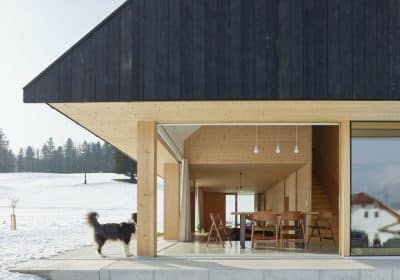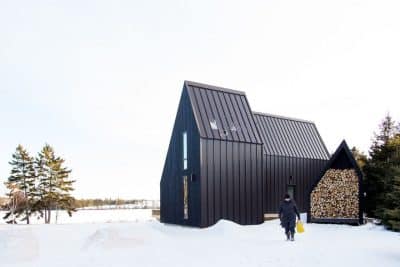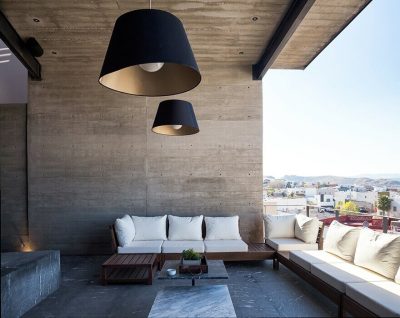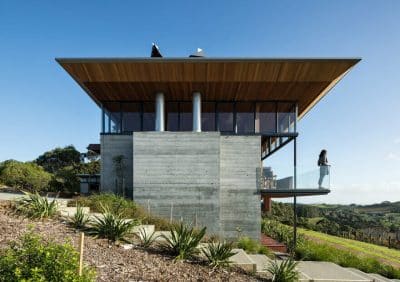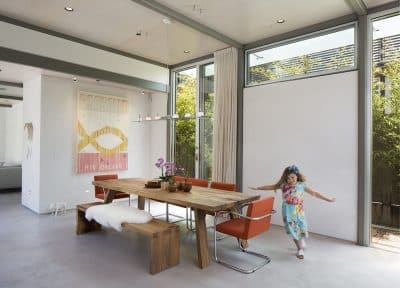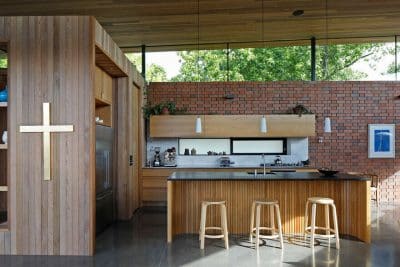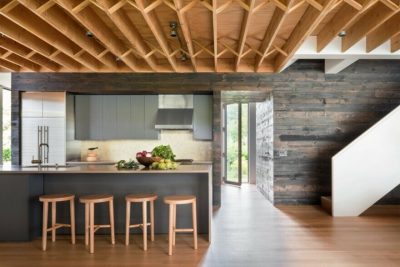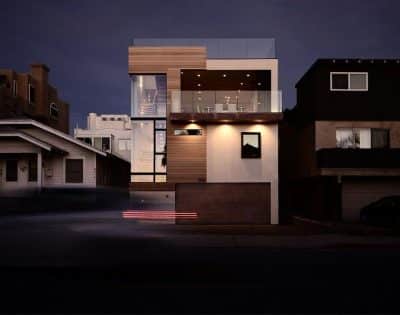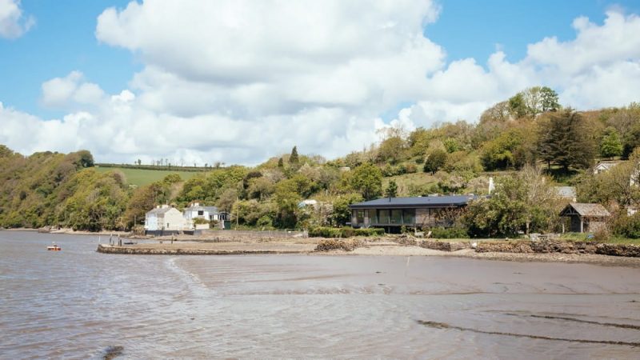
Project: Phillips House
Architecture: John Pardey Architects
Project Team: Adam Jundi, Chris Gray
Structural Engineer: Fold Engineering
Contractor: WoodenHouse Ltd / SJK Building Contractors
Location: Weir Quay, Devon, England
Area: 145 m2
Year: 2020
Photo Credits: Jim Stephenson
Designed by John Pardey Architects, Phillips House is a bespoke riverside home built for a couple passionate about sailing and renovating Victorian steamboats. Situated at Weir Quay on the east bank of the River Tamar, this home balances modern architecture with its rich historical surroundings. The design echoes the principles of the renowned Australian architect Glenn Murcutt, allowing the house to “touch the earth lightly” and float above the landscape.
A Historical Site Transformed
The site, formerly a dock for lead and silver mining operations, played a significant role in local history. Weir Quay, once a bustling center for the Tamar Smelting Works in the 1800s, processed ores from around the world and helped drive the region’s industrial growth. By the mid-19th century, ships weighing up to 400 tons docked here, unloading coal and transporting valuable minerals.
When Mike and Susan Phillips acquired the site, they envisioned a home that reflected their passions and the unique location. John Pardey Architects took on the challenge, replacing the old prefabricated structure with a striking modern home inspired by both the site’s history and the couple’s love for the river.
A Floating, Elevated Design
The design team elevated Phillips House 1.5 meters above the ground to protect it from potential flooding, creating the appearance of the home floating above the riverbank. This effect becomes especially dramatic during high tide when the water reaches just below the house. They also set the house 300mm above the worst-case flood level, accounting for climate change to ensure long-term safety.
With its linear design running parallel to the road and positioned close to the river, the house creates a practical entrance court for dealing with trailers and boats. The layout allows every room to face the river, offering stunning views to the south. A small, inset terrace off the master bedroom provides an intimate space to enjoy the landscape, with distant views downriver.
Materials and Architecture in Harmony with Nature
The architects used horizontal timber boarding for the exterior, staining it grey to help the structure blend with its natural surroundings. The dark grey monopitch roof slopes away from the river, while a timber awning provides solar shading to keep the house comfortable during warmer months.
The front facade remains purposefully minimal, with a single doorway framed by a clerestory window hidden behind vertical timber slats. This understated entrance contrasts with the open, airy spaces that overlook the river.
Preserving Natural Landscaping
The team chose to leave the surrounding landscape largely untouched, preserving its natural beauty. Instead of creating a formal garden, they used shale slate chippings along the slipway and entrance court and planted indigenous low shrubs to maintain the site’s rugged character. Low stone walls, which run along the river’s edge, further connect the house to its historical setting.
In addition, the new timber-clad boat store blends seamlessly into the site, sitting behind a retained stone wall with a dark grey corrugated metal roof, reinforcing the cohesive design across the property.
A Home Built with Heart and Vision
Mike and Susan Phillips initially worried that their project might be too small for John Pardey Architects, but their concerns quickly disappeared. “We need not have worried,” they recall. The architect visited the site, understood the couple’s differing preferences—Mike envisioned a medieval barn, while Susan leaned toward the Barcelona Pavilion—and designed a home that perfectly captured the spirit of the location.
The couple built the house through a self-build process, guided by the architects’ expertise and patience, even amid the challenges of a pandemic. Mike and Susan expressed their joy, saying, “We now have a home which lifts the spirits whenever we see it and is ideal for our needs and for its site.”
A Home That Floats Above History
Phillips House by John Pardey Architects thoughtfully blends modern design with respect for its historical and natural surroundings. By incorporating sustainable features and maintaining the integrity of the landscape, this home offers both a reflection of the past and a forward-thinking vision for the future. The result is a house that serves the practical needs of its owners while enhancing the beauty of its unique riverside location.
