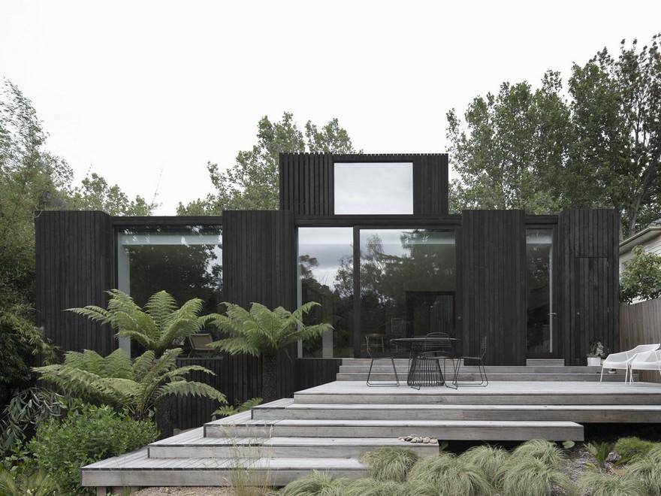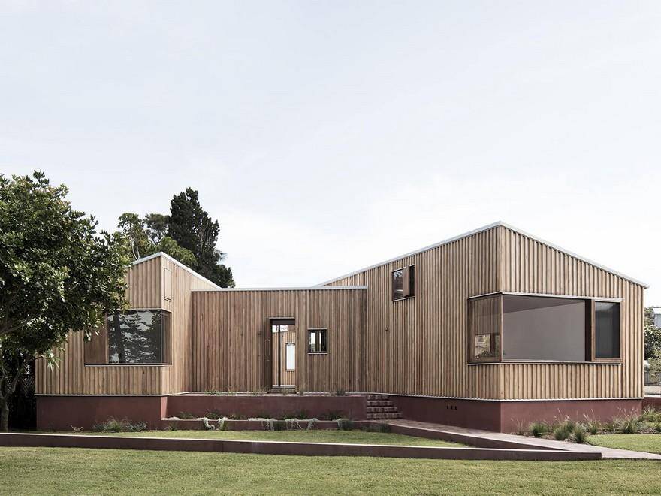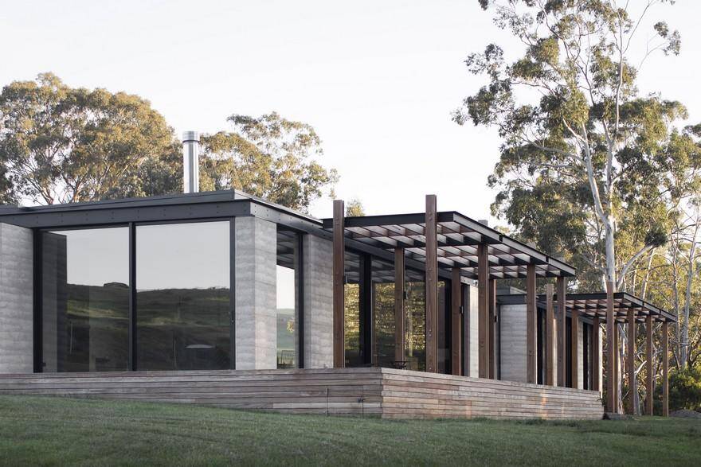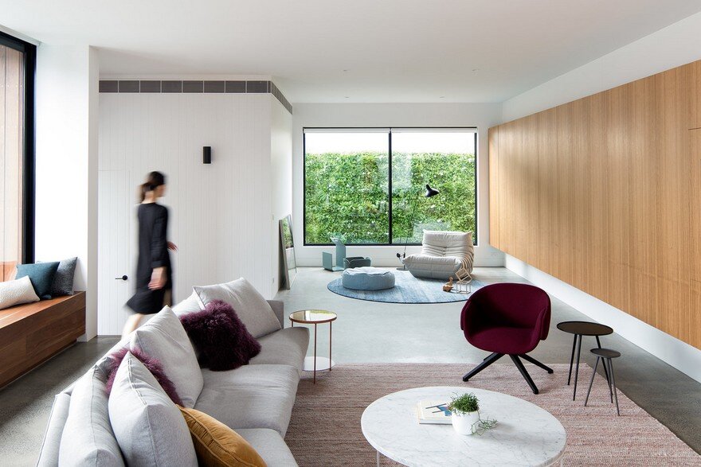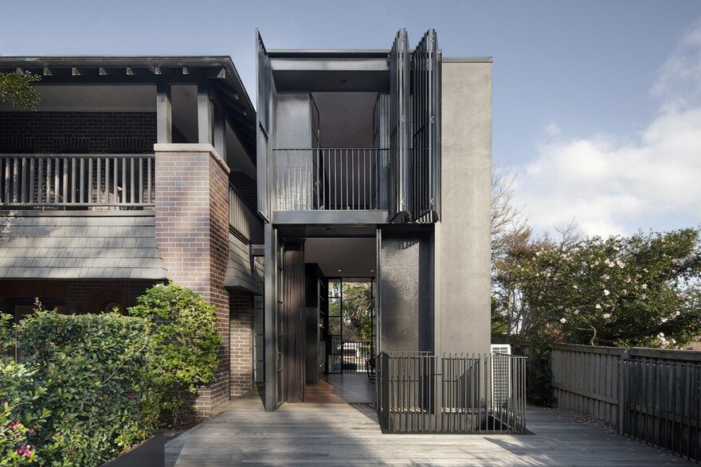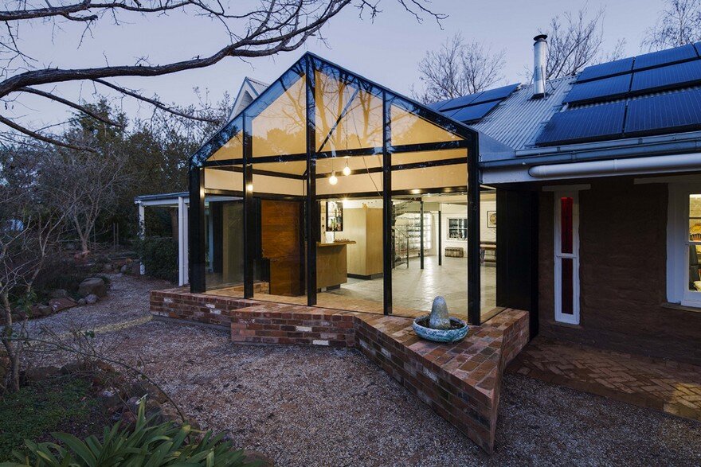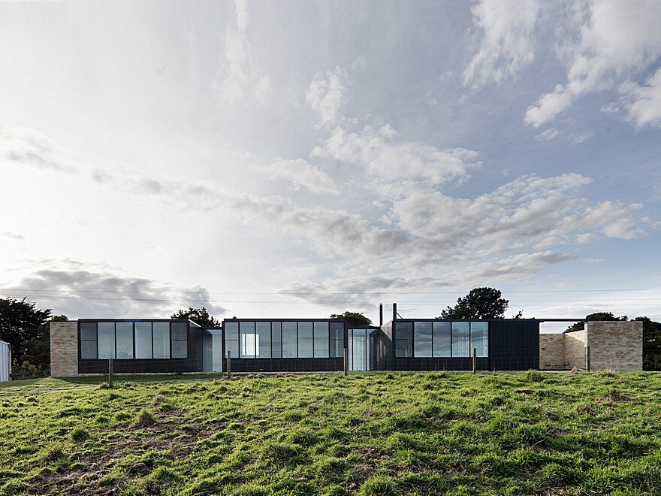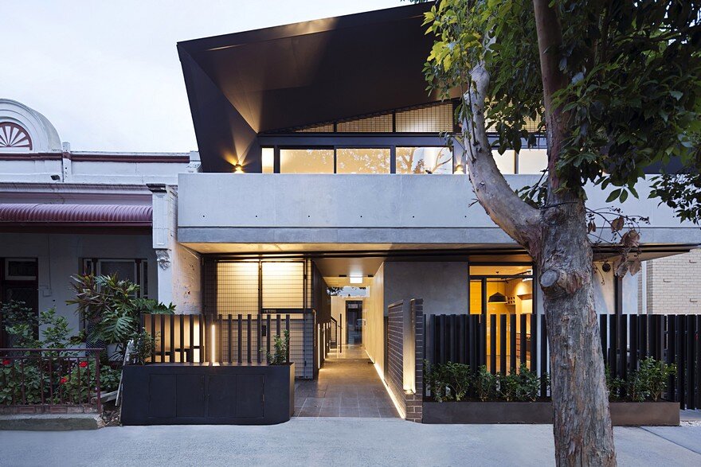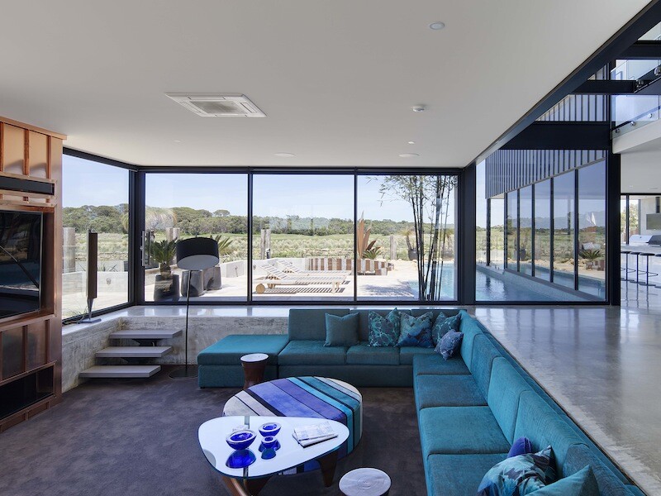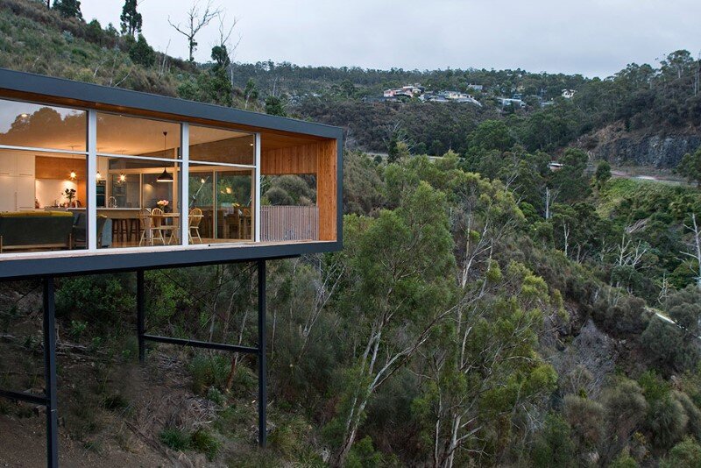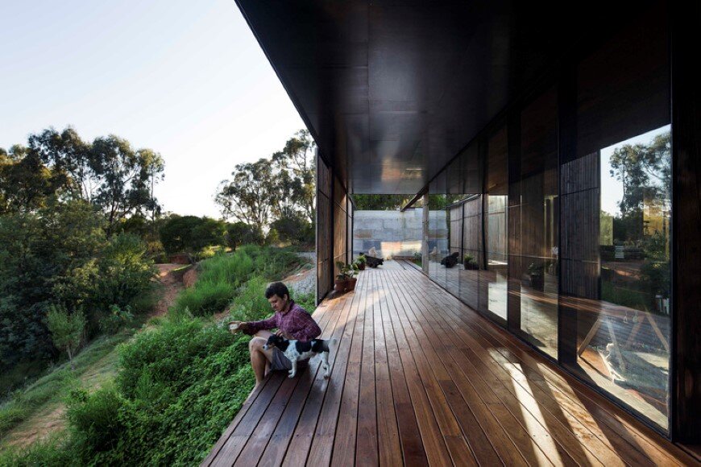House A by Walter & Walter Ensuring an Optimum Indoor-Outdoor Connection
A house in a suburban landscape that is composed as a field of rooms that are in in direct dialogue with the site terrain and surrounding context. The house opens and closes, refocusing the relationship of the house with its suburban context influencing formal outcomes which alter between public and private realms.

