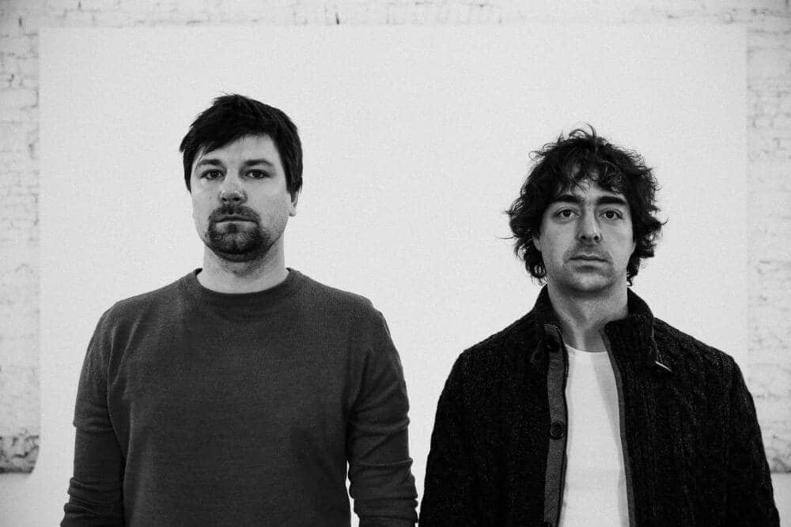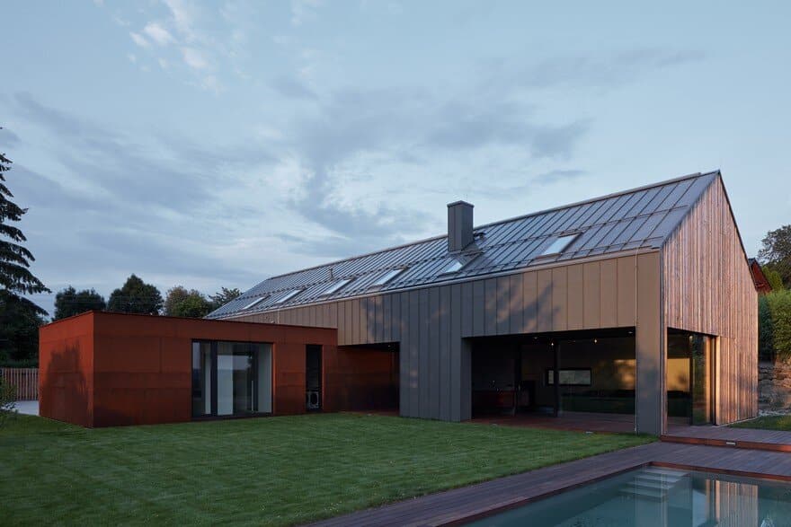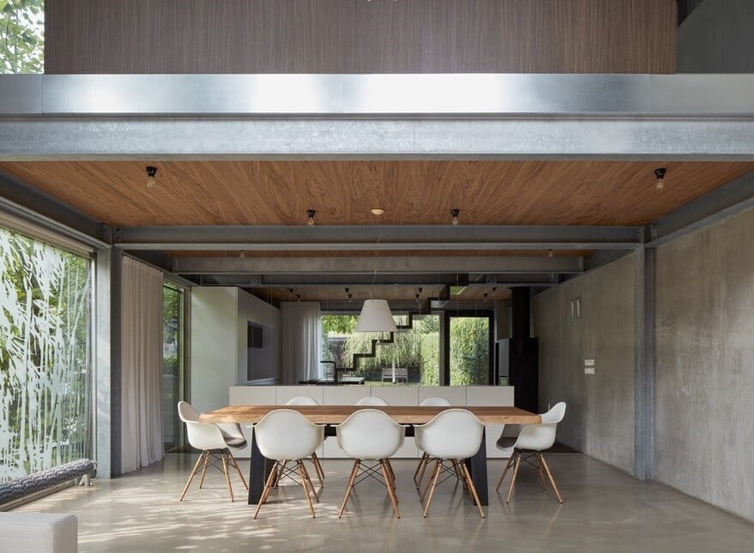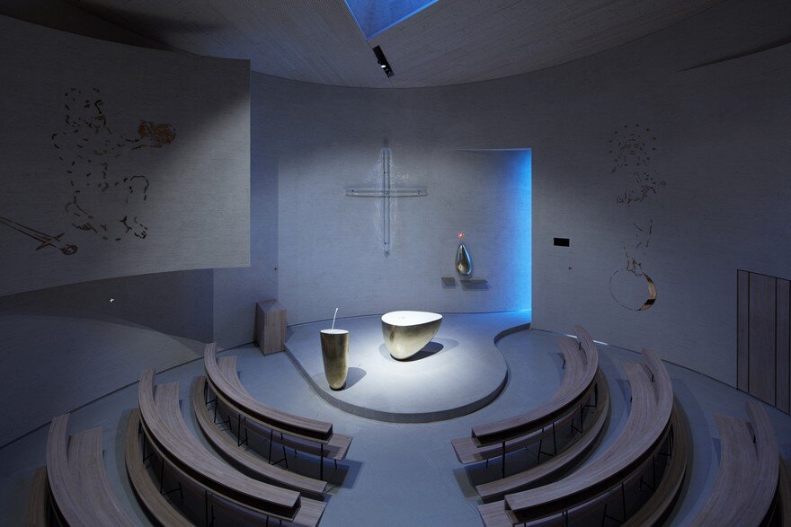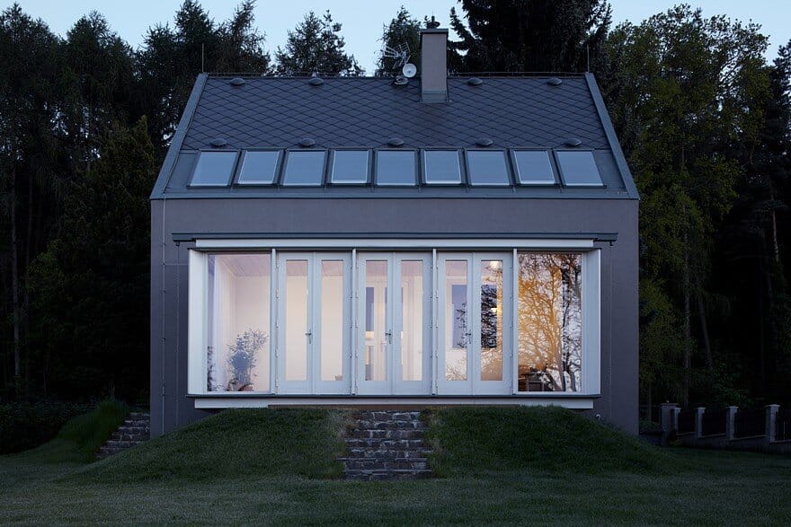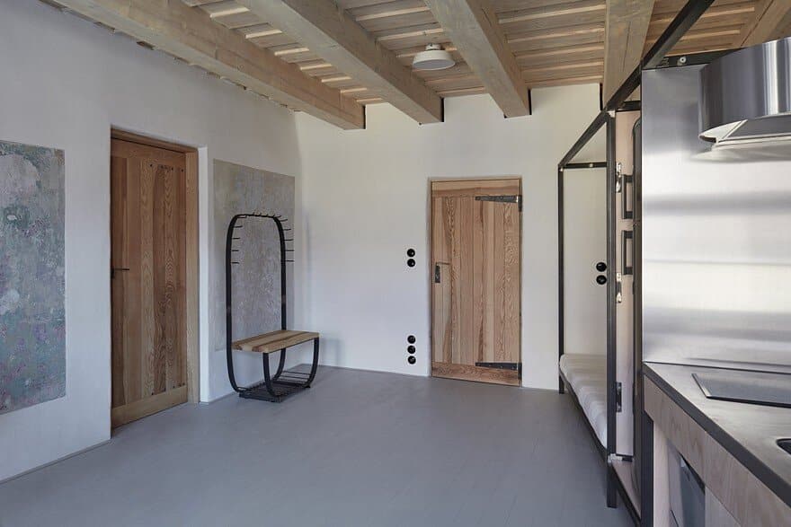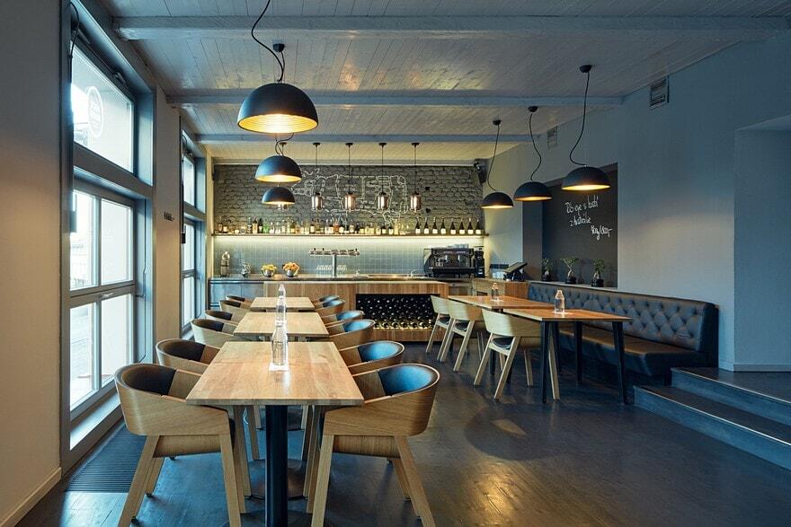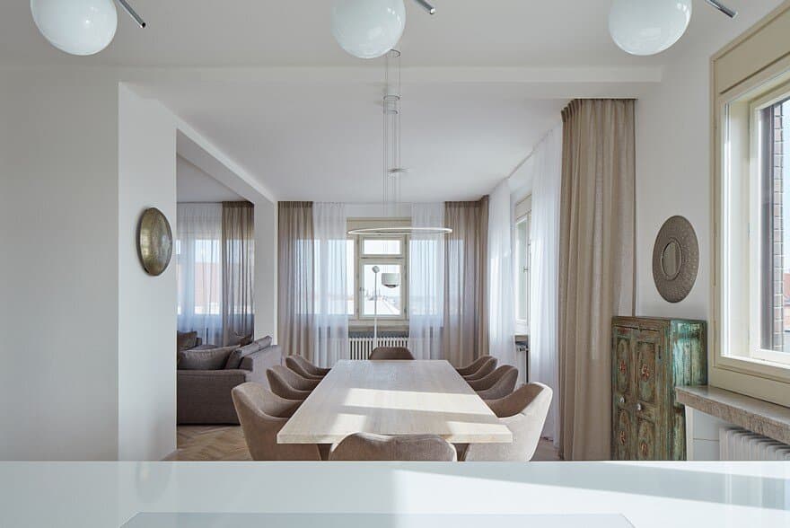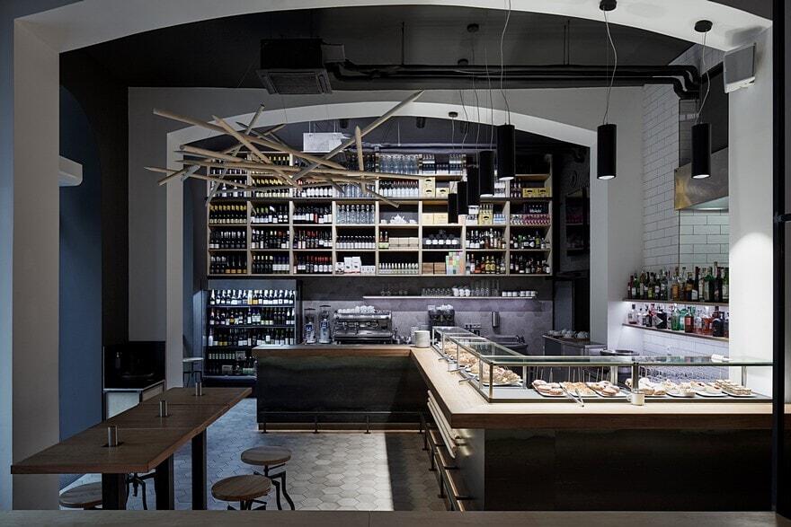Engel House by Vit Maslo and David Richard Chisholm
Engel House is a recreational villa near the spa town of Karlovy Vary. Built in a traditional form of Czech village house, the Engel House is located in Andelska Hora (originally Engelsburg) a protected area of the country just under the cliffs with ruins of a Gothic castle.

