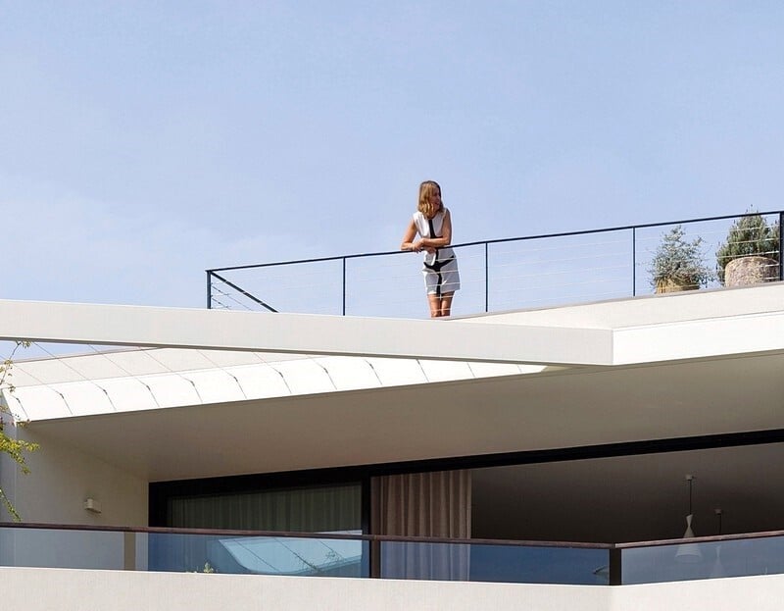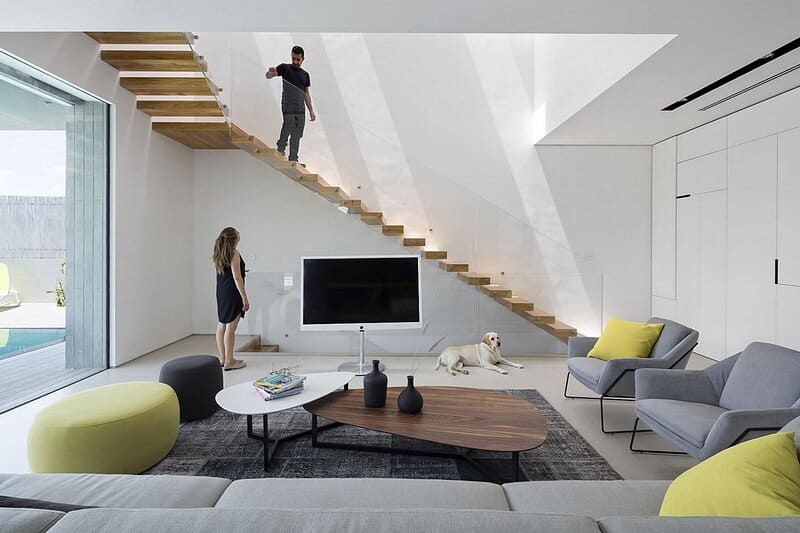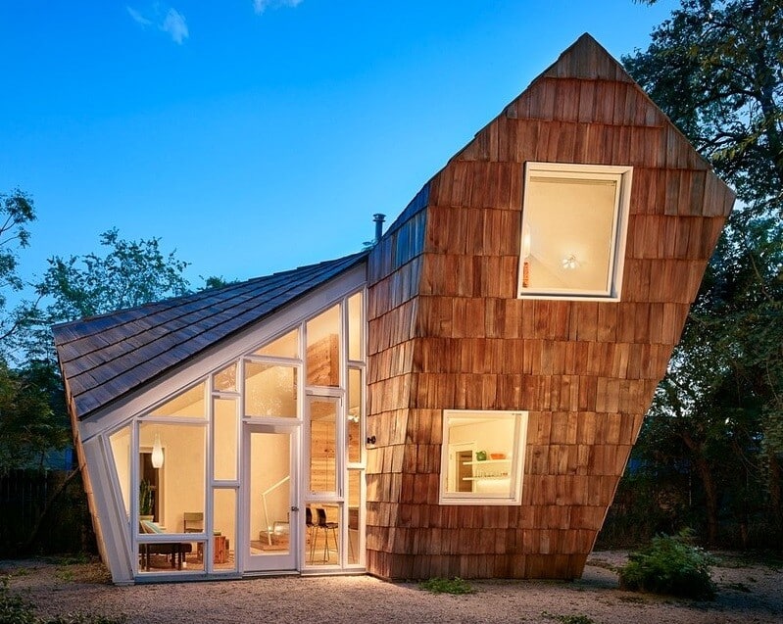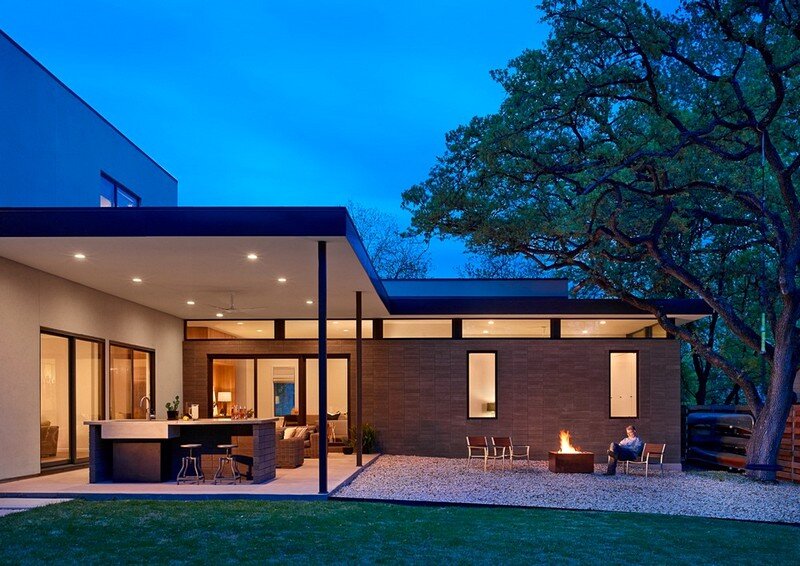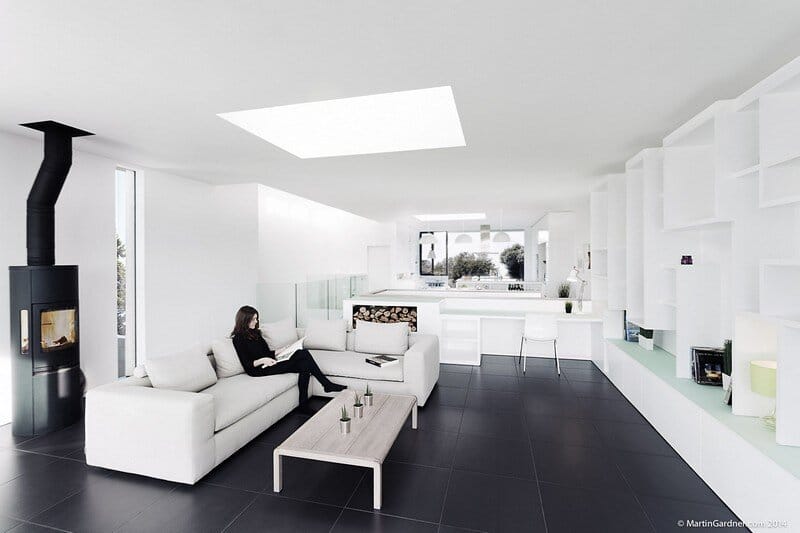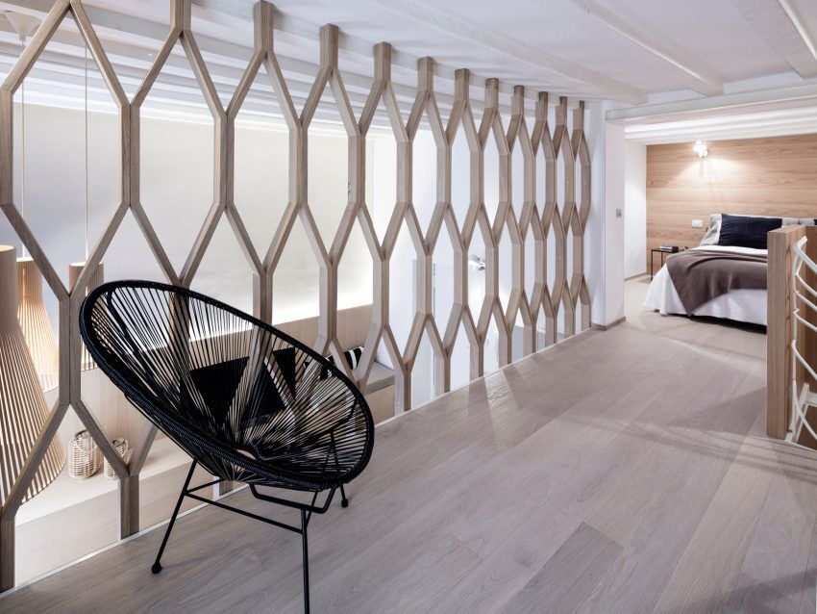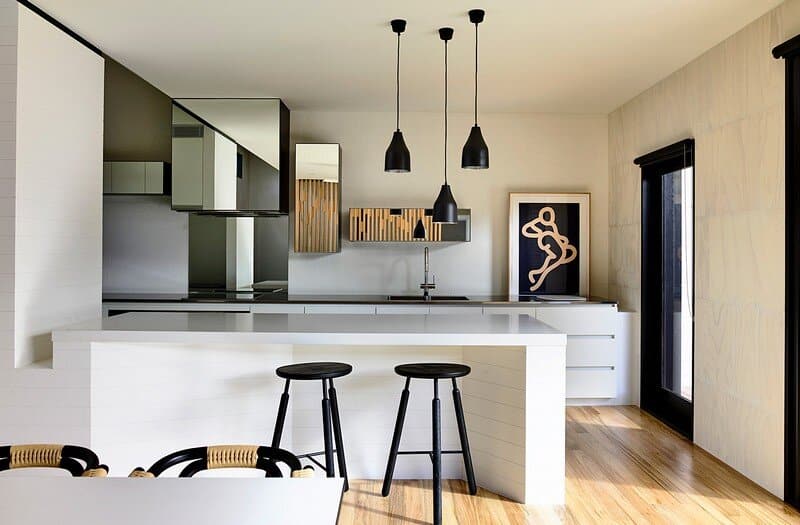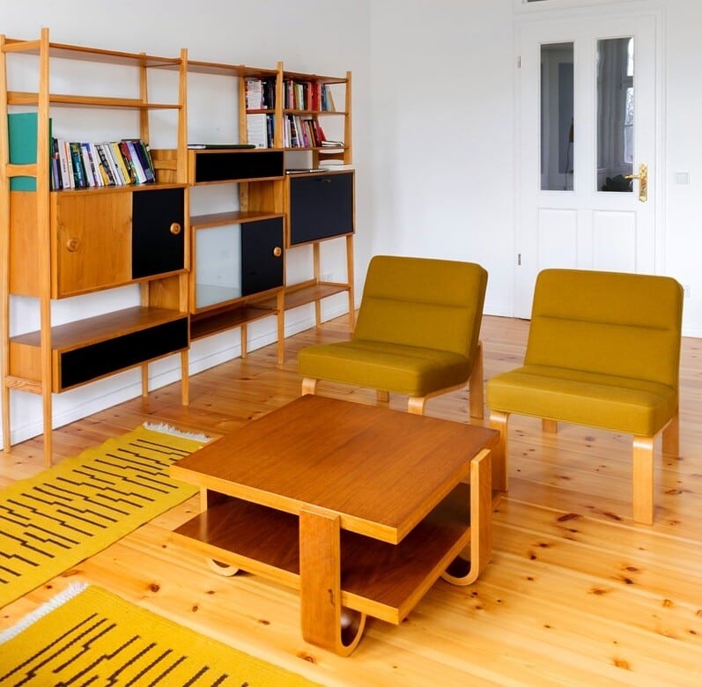Duplex in The City / Luigi Roselli Architects
Project: Duplex in The City Architects: Luigi Roselli Architects Location: Potts Point, Sydney, NSW Design Architect: Luigi Rosselli, Jane McNeill, Hugh Campbell Interior Design: Jane McNeill Heritage Consultant: John Oultram Heritage & Design Builder: BWO Constructions Pty Ltd Structural and Hydraulic Consultant: Rooney & Bye Pty Ltd Joiner: Space Joinery Landscaper: Susan Miles Landscape Architect Photography: Justin Alexander […]

