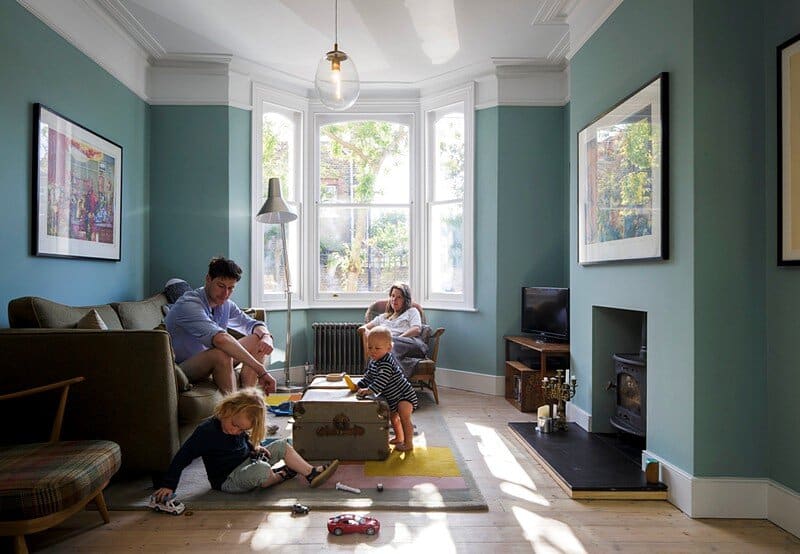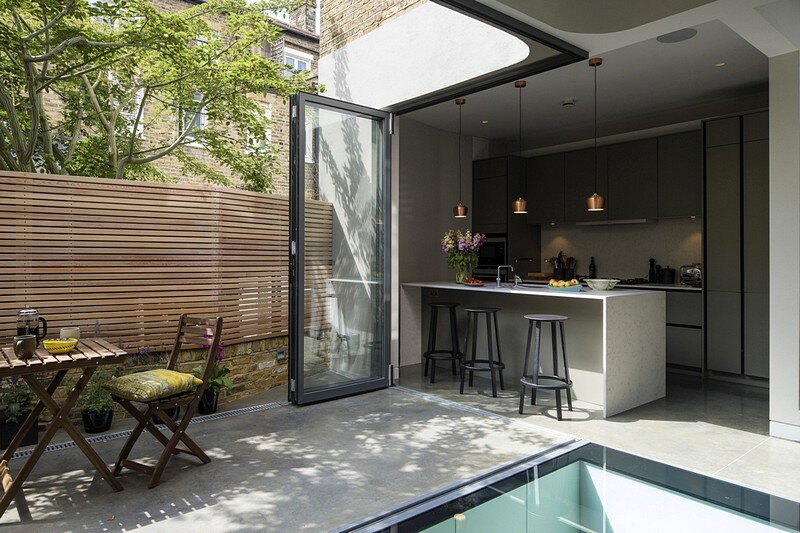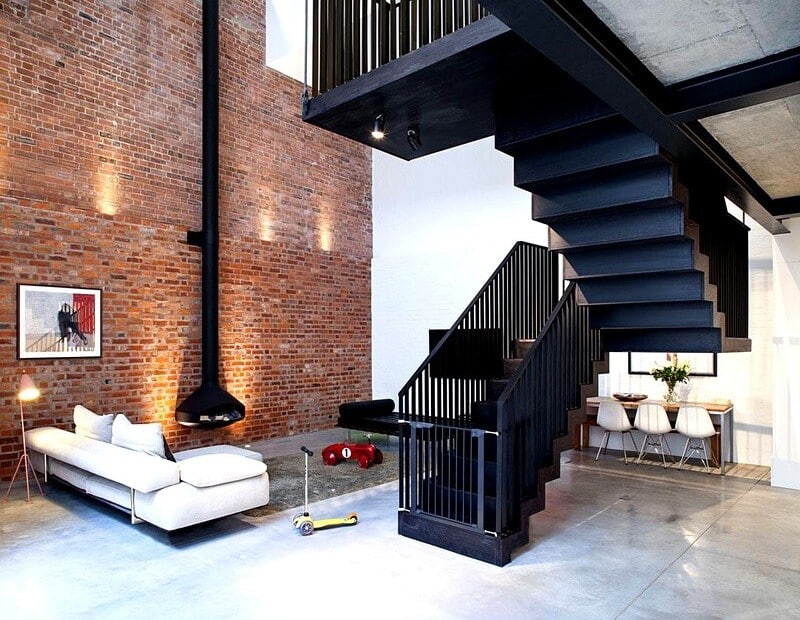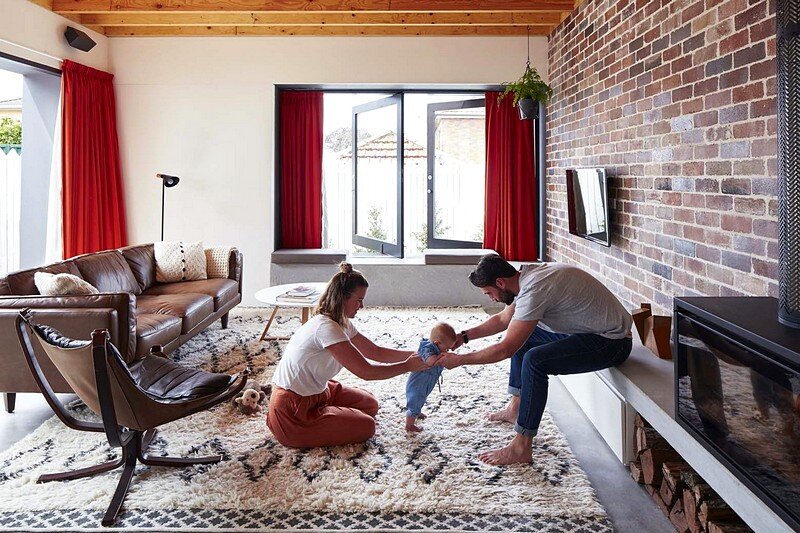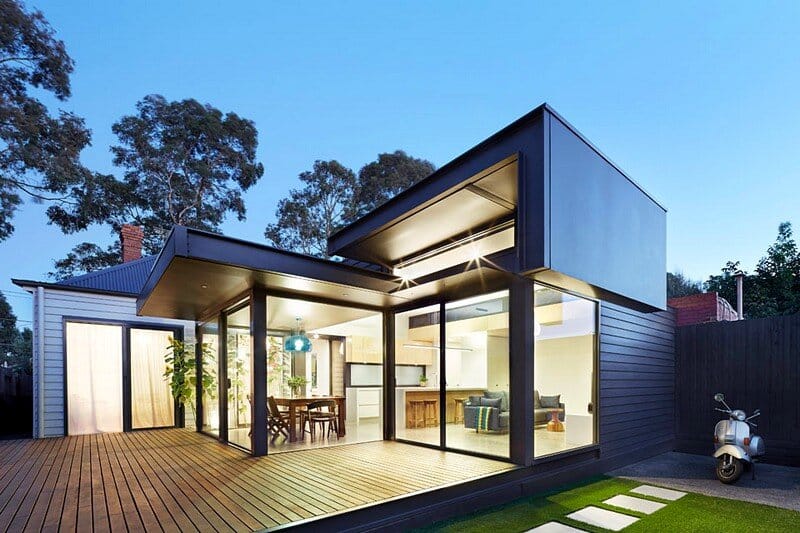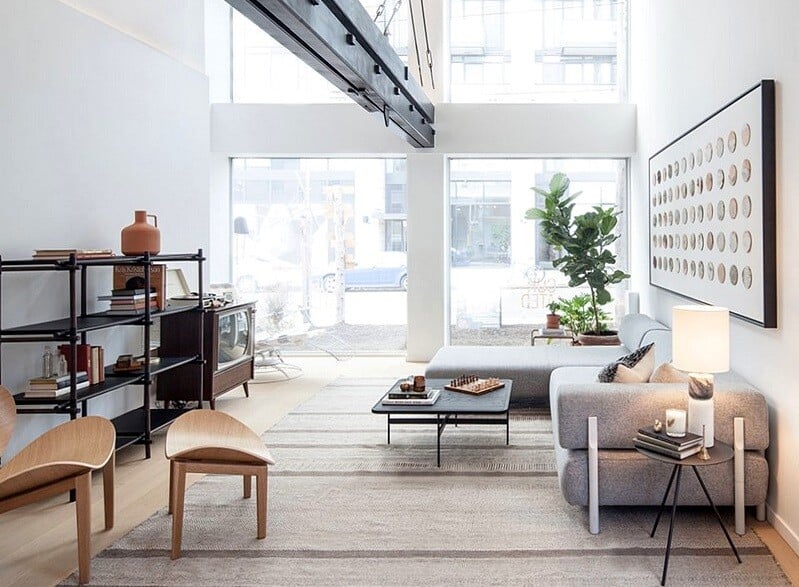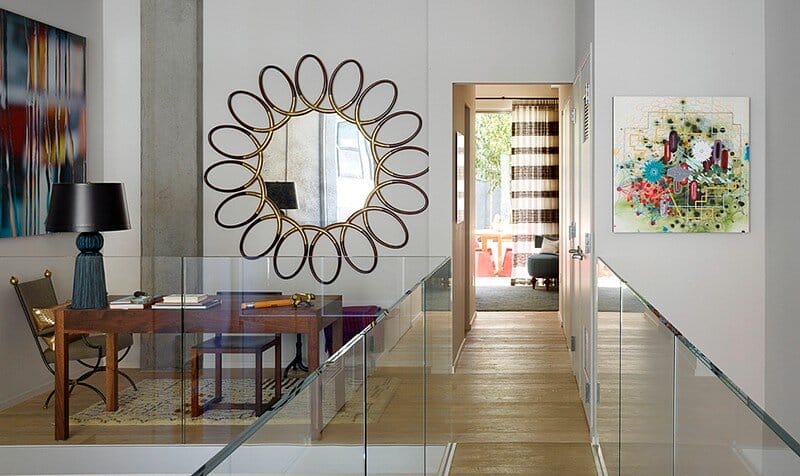Nook House in East London / Mustard Architects
Architects: Mustard Architects Project: Nook house Location: London, UK Photography: Tim Crocker Located in east London, Nook house is a family home that has been renovated and extended by local studio Mustard Architects. Project description: Nooks and crannies permeate and define the extension and refurbishment of this terraced house. Through a series of structural alterations […]

