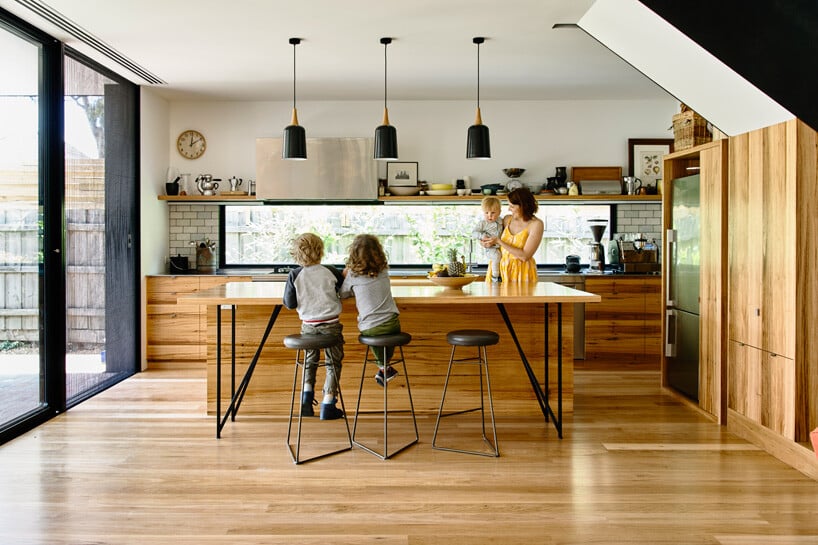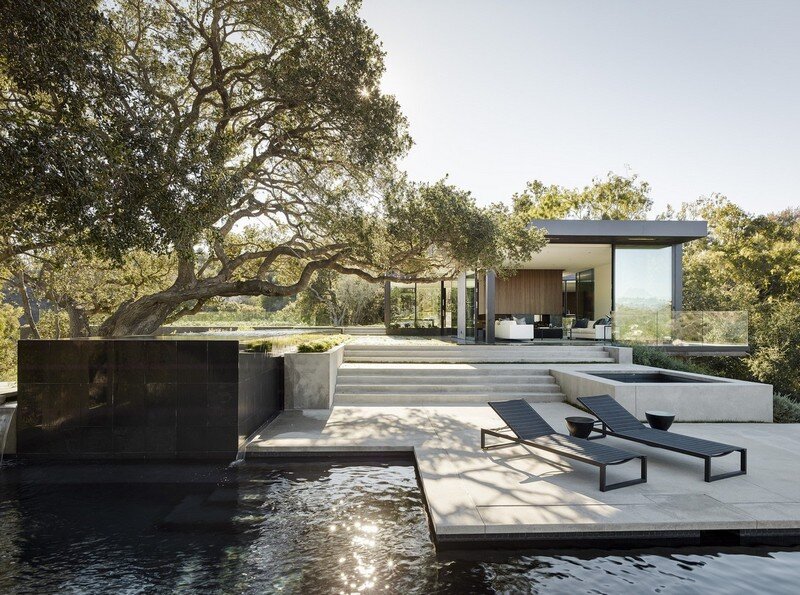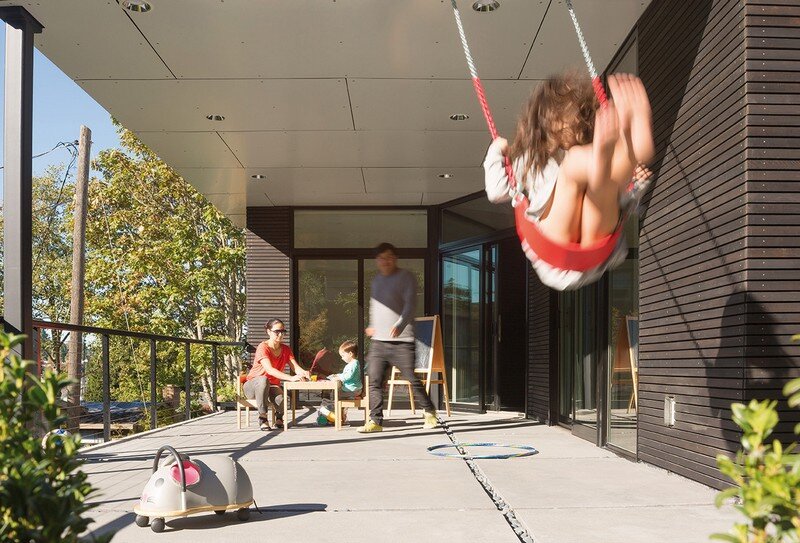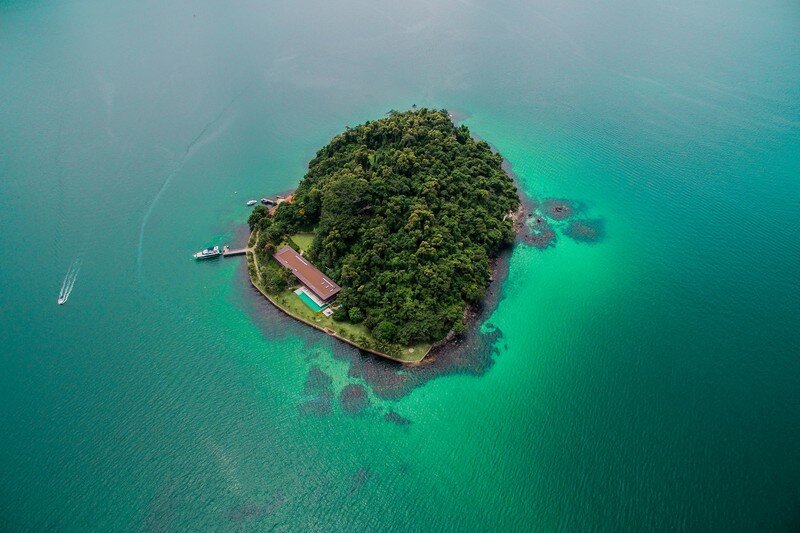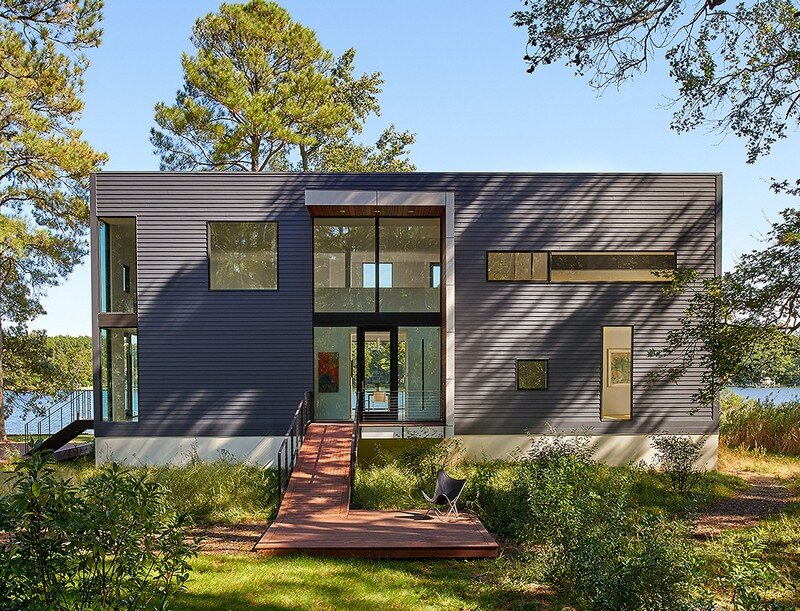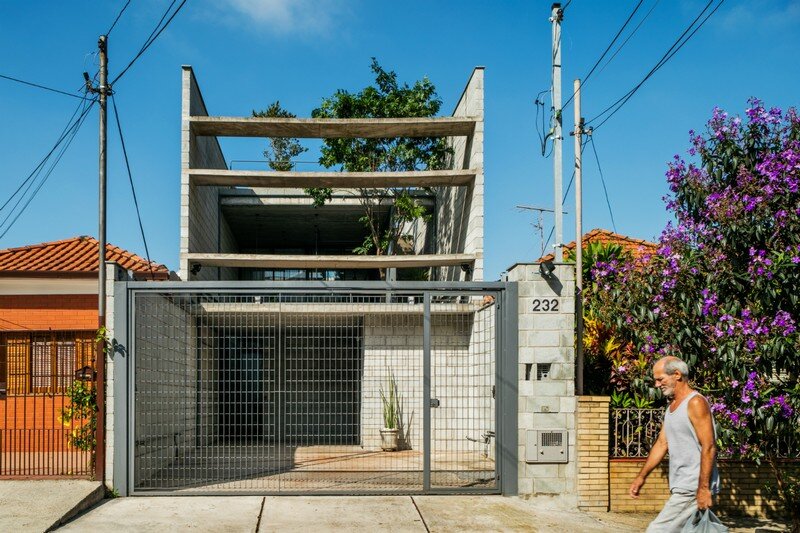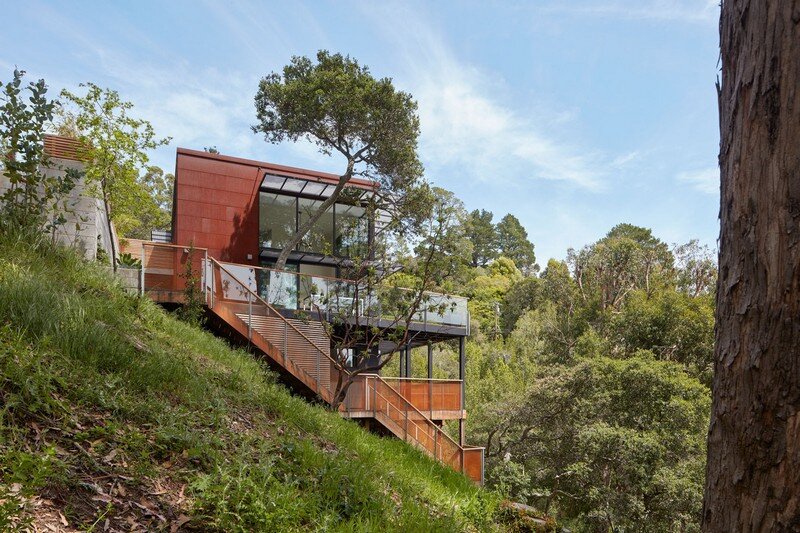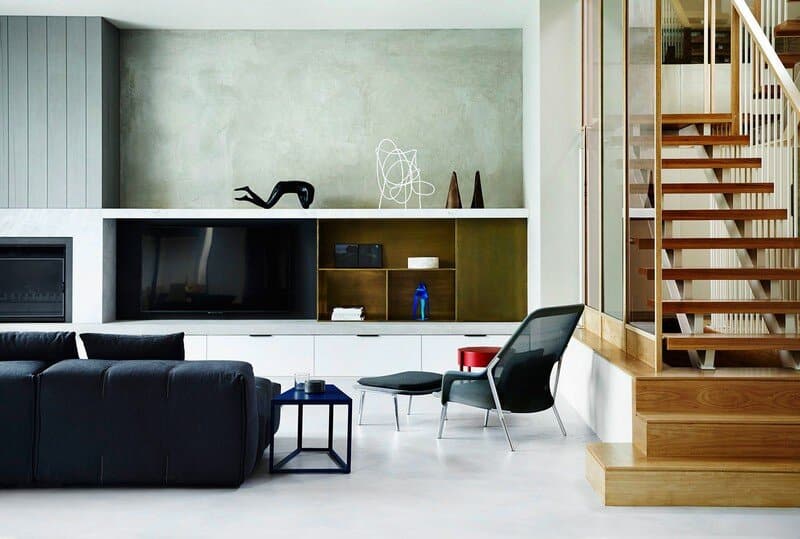Garth House in Northcote by Ola Architecture Studio
Garth House is a project recently completed by Ola Architecture Studio. Description by Ola Architecture Studio: Located in Northcote, Garth was once a dilapidated nineteenth century Italianate Victorian masonry dwelling who has since been restored and added to with an elegant and restrained timber addition to accommodate a young family of five and two energetic […]

