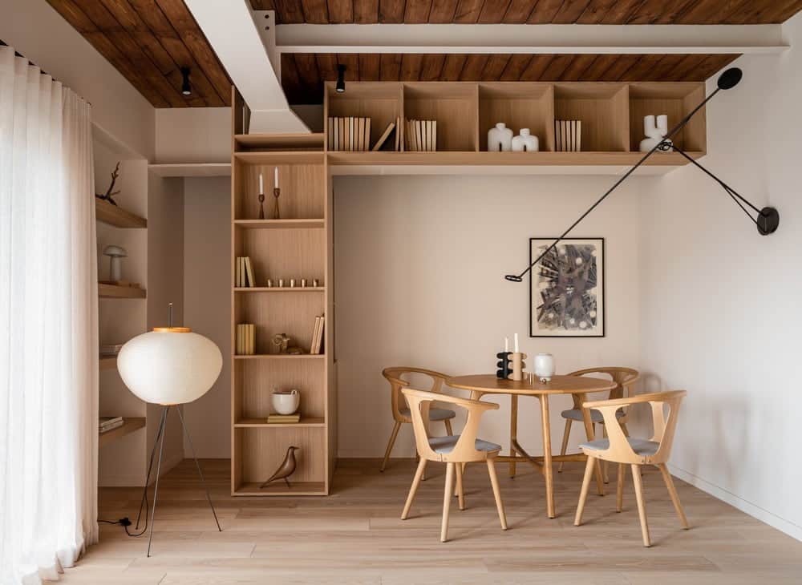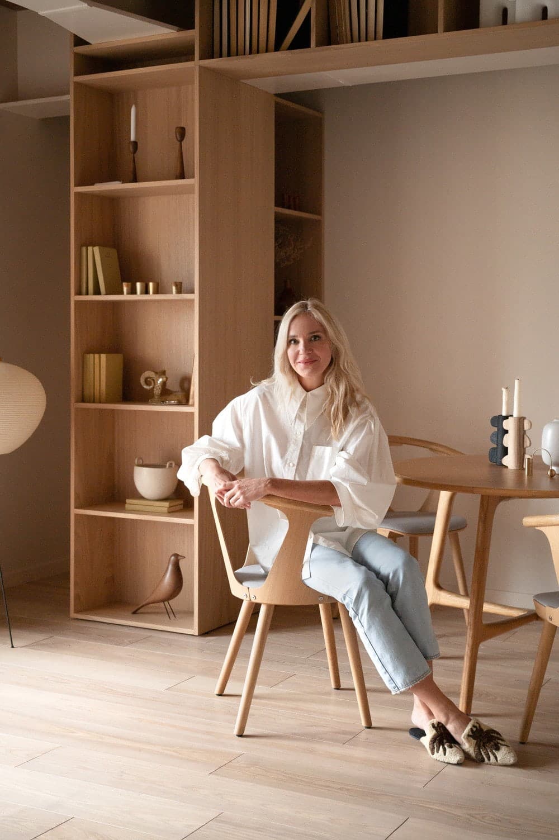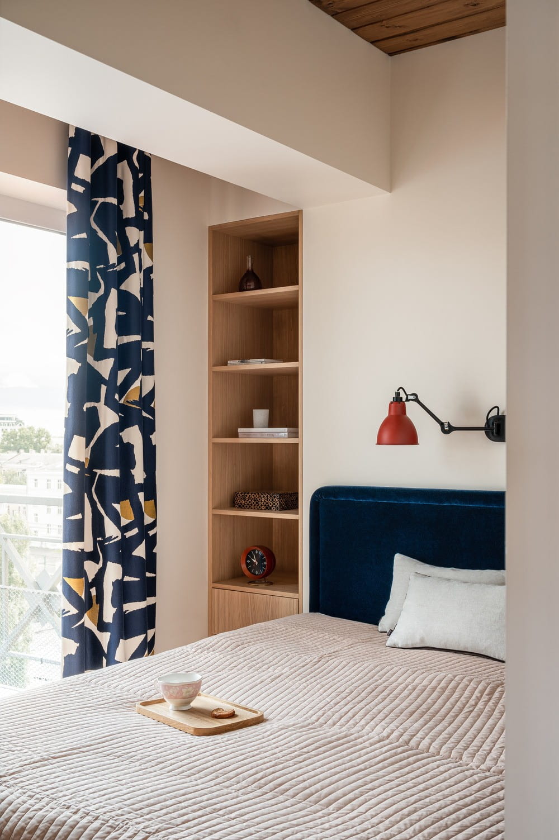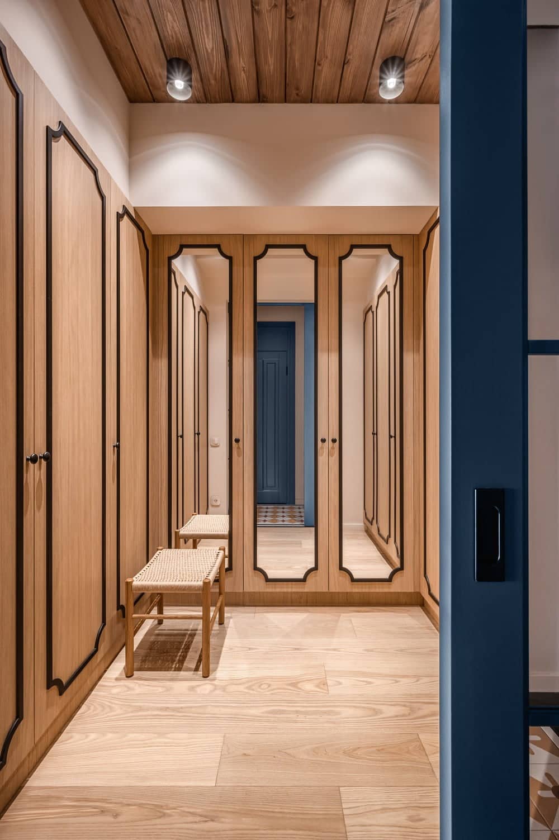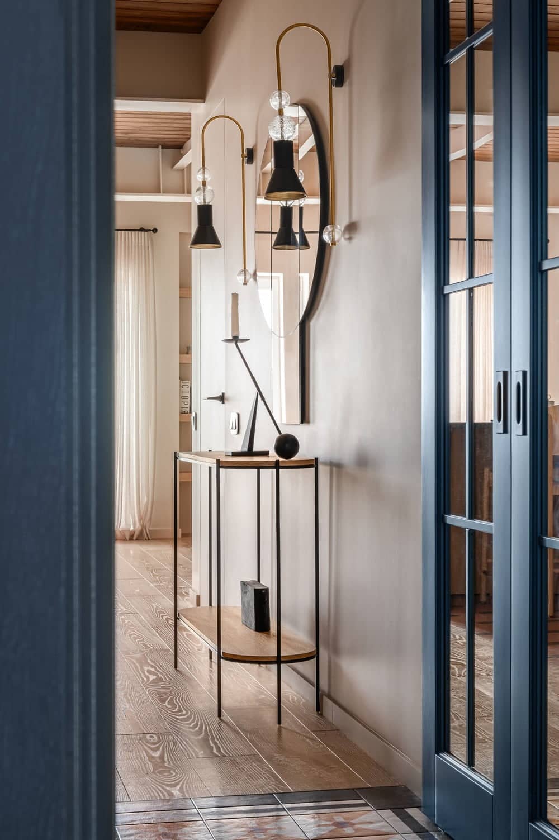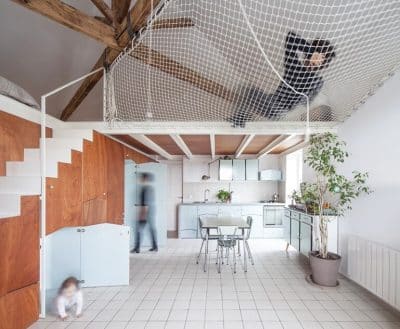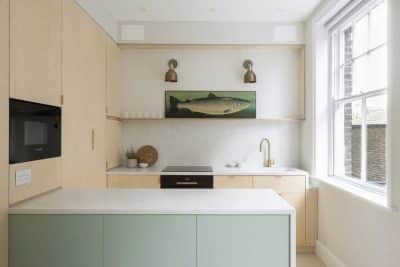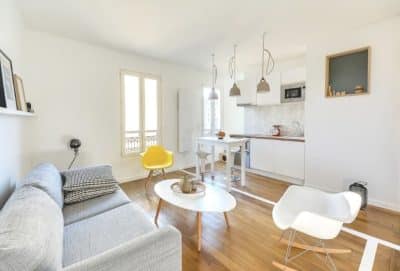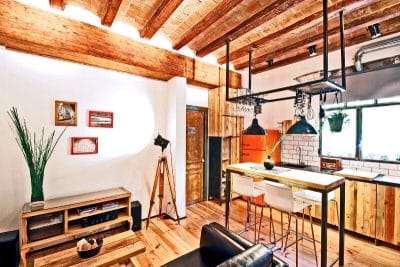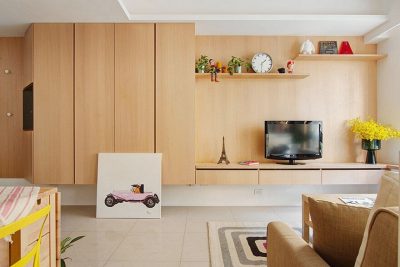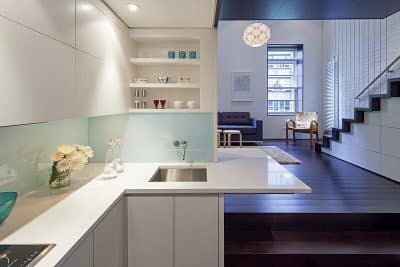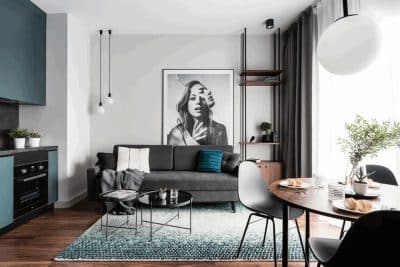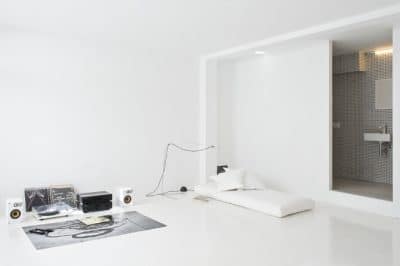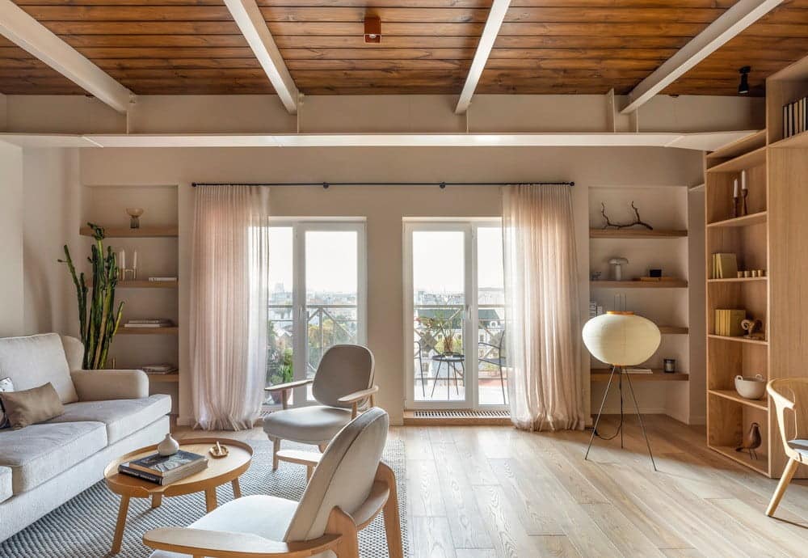
Project: Pied-à-Terre
Interior Design: Yana Molodykh
Location: Podil neighborhood, Kyiv, Ukraine
Area: 50 sq. m / 538 sq. ft
Photo Credits: Yevhenii Avramenko
Yana Molodykh presents the design of a typical Pied-à-Terre apartment for a family living in a Kyiv suburb. As a family that often comes to the city center on weekends to immerse themselves in social and cultural life, the apartment offers a comfortable environment for time spent with family and friends.
The designer faced the task of turning the technical shortcomings of the room into advantages, placing everything necessary in the space between the metal columns and the walls. The interior of the apartment corresponds to the context of Podil, one of the most picturesque districts of Kyiv.
Podil vibe
The clients chose an apartment in Podil as their city residence because that district of Kyiv reminds them of Kherson, a resort town by the sea in southern Ukraine, where they are both originally from. Podil also has a light and eclectic character, with access to the water via the Dnipro embankment. Podil is one of the city’s oldest districts, which historically was a center of craftsmen and traders, and a district known for welcoming visitors from all over, and its mix of cultural traditions that form its cosmopolitan flavor today. To this day, the area retains its powerfully adventurous charm, with eclectic and occasionally whimsical architecture which sometimes positions modern buildings next to restored buildings of the early 20th century. Numerous cafes and shops occupy the ground floors, and luxurious high-rise hotels rise near empty industrial shops. The pearls of Podil are the monuments of modernism: Zhytniy Market and Zhovten Cinema.
On the eighth attic floor of a new building near the legendary cinema, an apartment offers spectacular views of the rooftops of Podil.
“I aimed to convey the cultural context of Podil through the interior,” explains designer Yana Molodikh. “And to mix, taking as a basis the elements of classical and modernist architecture, and to add the colors of constructivism and the background wood inherent in the decoration of attic rooms.”
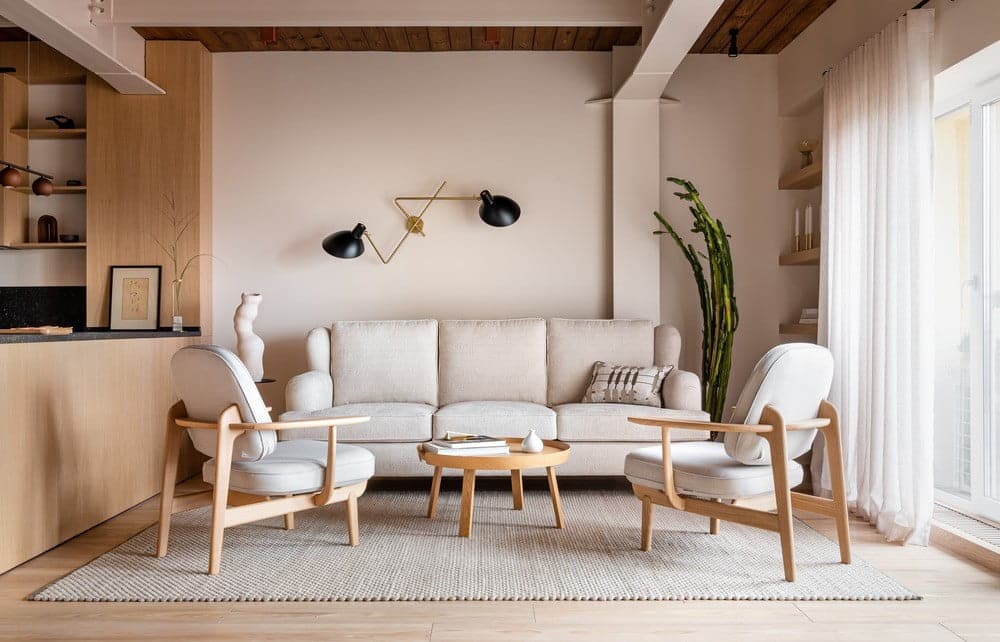
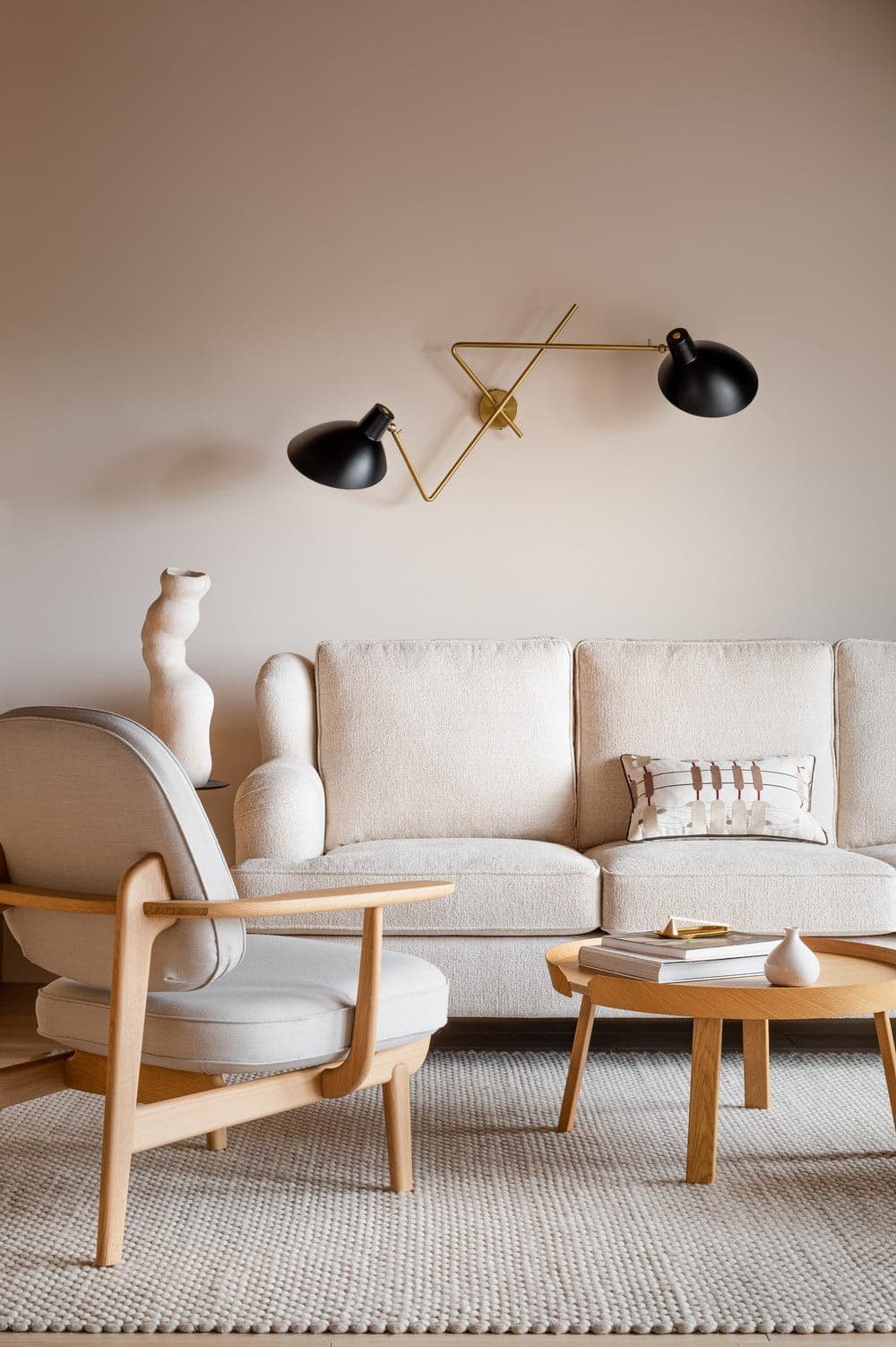
Interior
The attic space under the roof had some design features that required consideration. Beams and metal columns were left exposed, only partially hidden behind shelves in the living room and closets in the bedroom. That was how the designer turned the apartment’s shortcomings into advantages. The owners like to cook and host guests, so they needed a comfortable and functional kitchen and a cozy living room.
“The light sofa and armchairs, the shape of the table and chairs, were not chosen by chance – it was important not to burden the space with massive objects,” adds Yana Molodikh. “Instead, I wanted to create a light, airy atmosphere of life under the roof.”
One of those “airy” accents was an Akari floor lamp from Vitra (designed by Isamu Noguchi).
The bedroom is the smallest room, with an area of 6.4 square meters. It has everything for a comfortable stay: a bed raised on a podium, a wardrobe behind a column in a niche, shelves and drawers near the bed. The massive beam on the ceiling was sewn into a plasterboard box to visually lighten it and avoid the feeling of a heavy metal structure overhead.
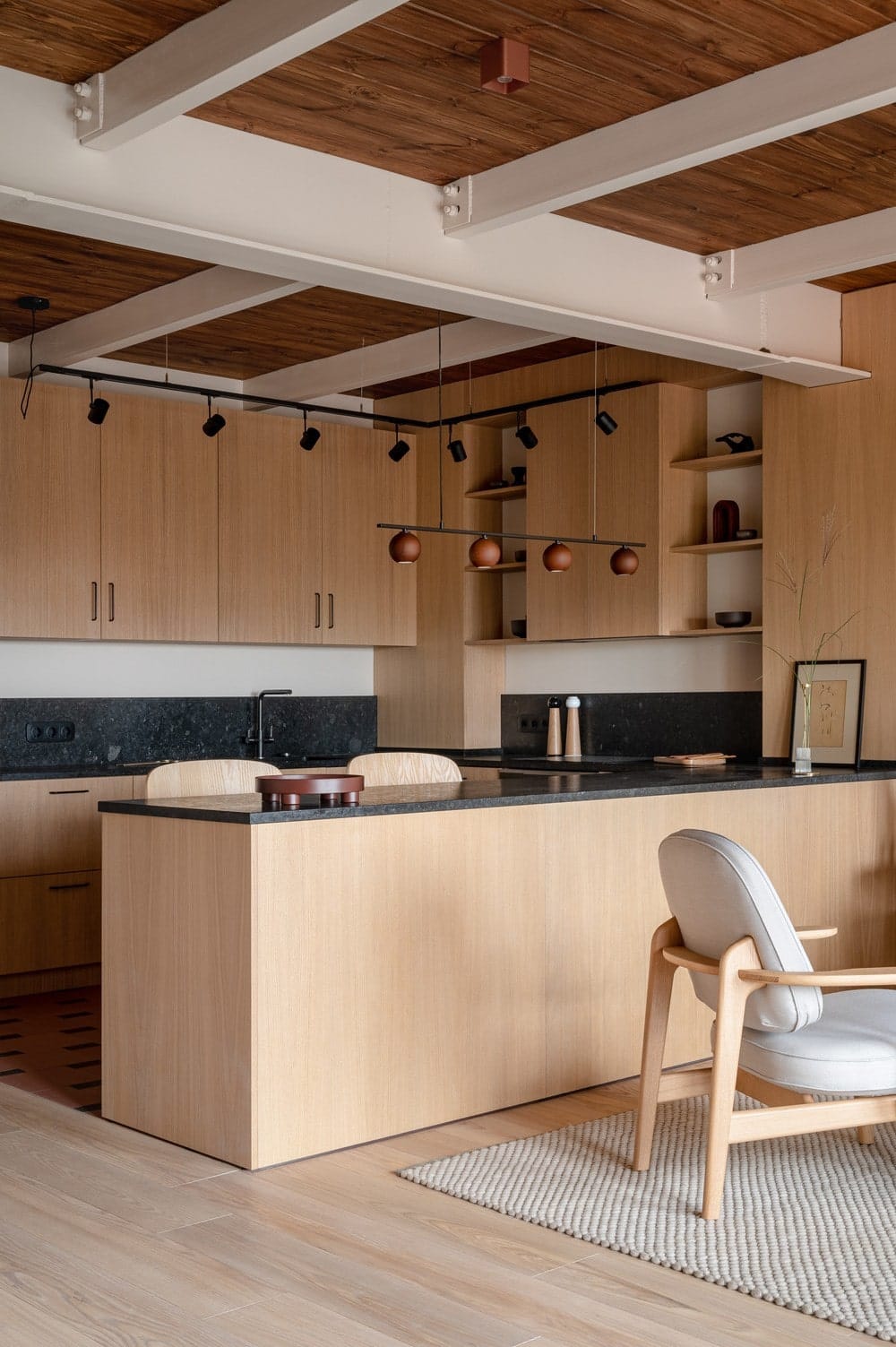
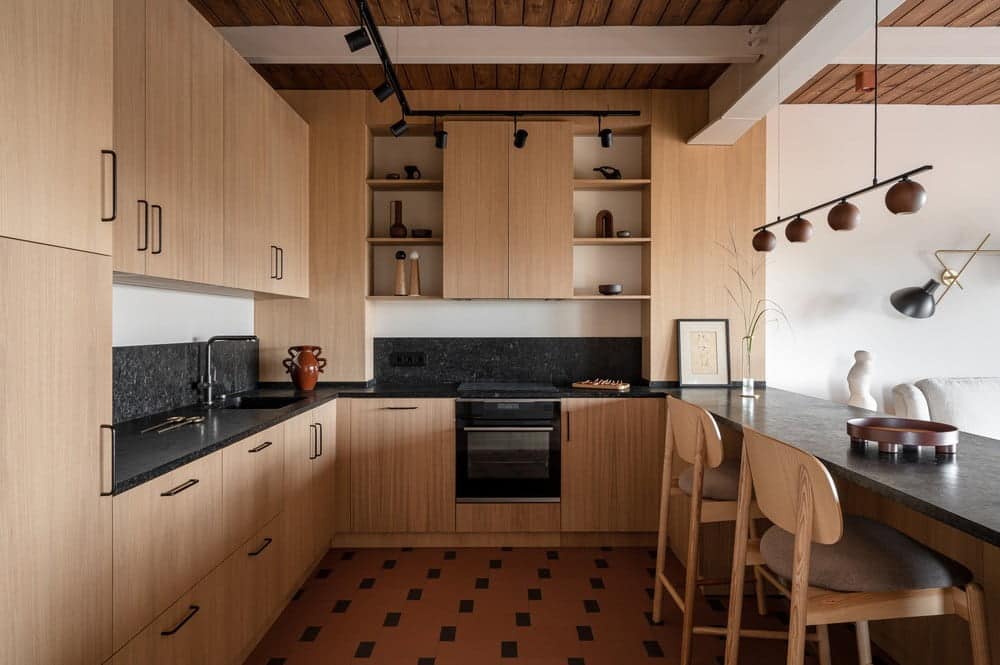
The entrance area has tiles on the floor and a blue accent door. That small hallway is a buffer space between the street and the house. There is also a separate dressing room, where the wardrobes are inserted between the structures of beams and columns. It was essential for the apartment owners to have a bathtub and a shower cabin. Tiles in the bathroom are a tribute to constructivism.
“I mixed collections of four different brands of tiles to reproduce the aesthetics, shape, and color inherent in constructivism,” says the designer. “Accents were terracotta ceramic sconces on the wall – an object created by the Ukrainian designer Yulia Kononenko.”
The color range of the interior is a combination of light wood shades with modernist accents of red, black, blue, terracotta, and white. The walls are painted with Argile paint from the “earth colors” collection with a warm shade of wet clay.
“As a child, I helped my grandmother whiten the walls of the house in Polissia with clay diluted with water,” shares Yana Molodikh. “Our whitewash had just the same warm shade of white.”
Clients
The owners of the apartment are a married couple in their early 60s. After retiring after 35 years in the IT industry, the husband became fond of woodcraft and equipped a small workshop in their house. The wife is a marketer by profession and has also recently retired. The couple enjoys listening to jazz, traveling, cooking, and entertaining guests.
Their son and his wife have their own craft wood furniture workshop, “Buro 150”, and they were responsible for referring the parents to Yana Molodykh as a designer for their apartment, recognizing similarities in their collective worldviews.
