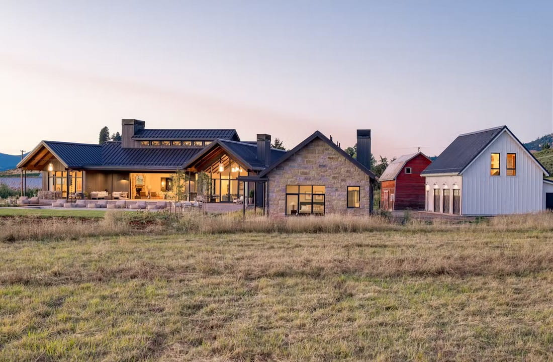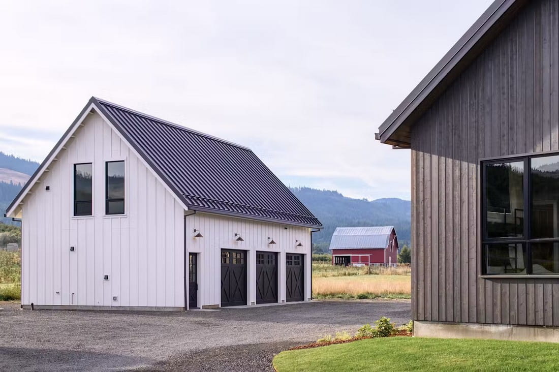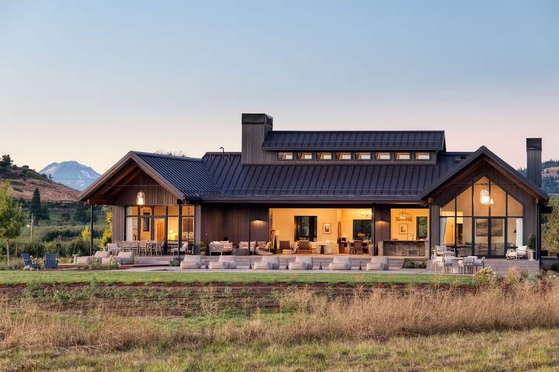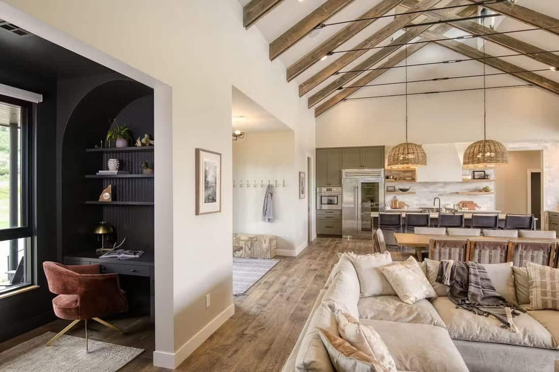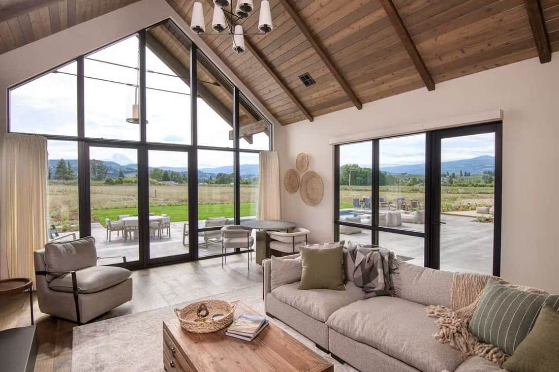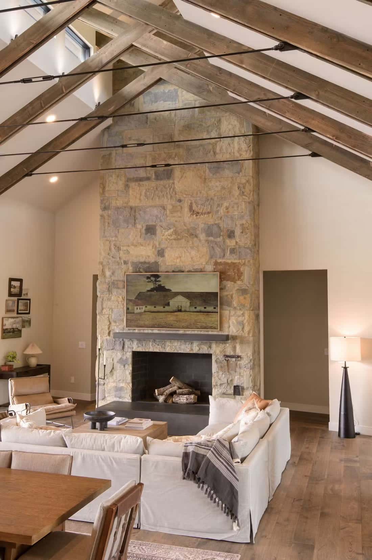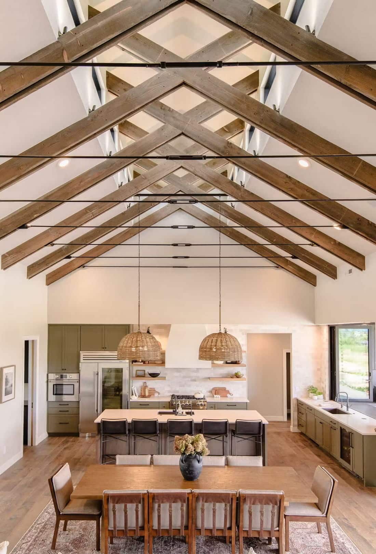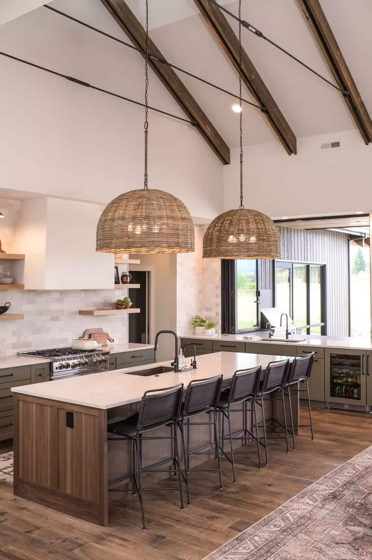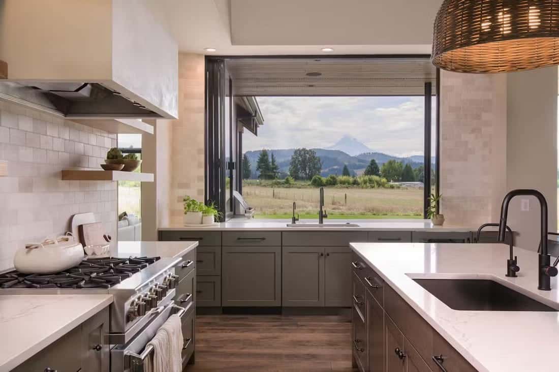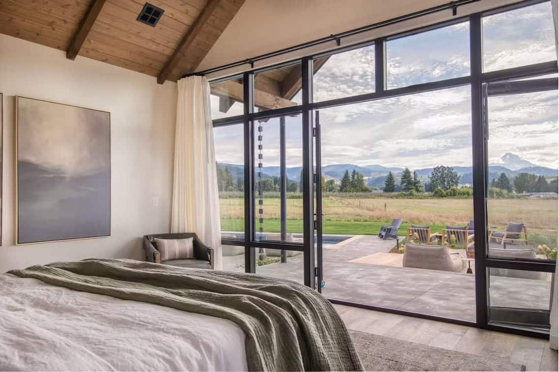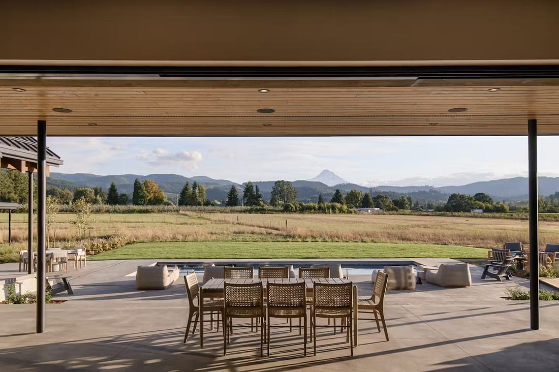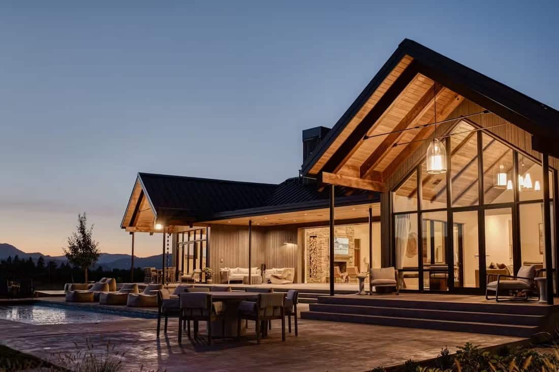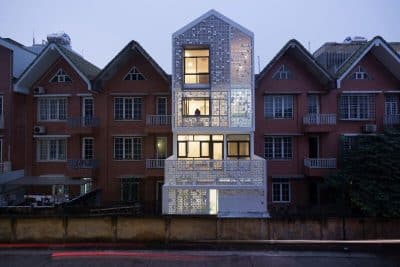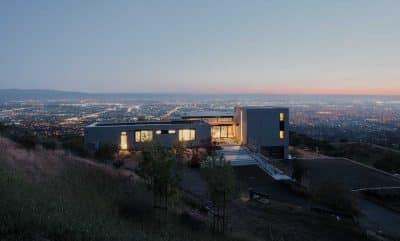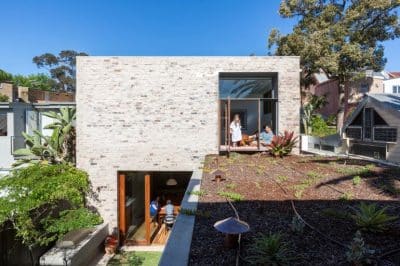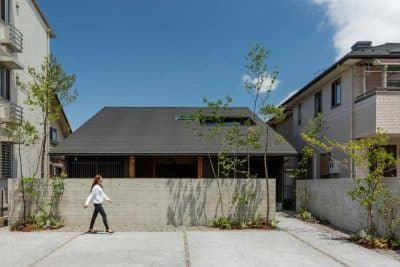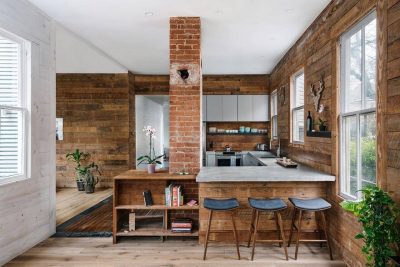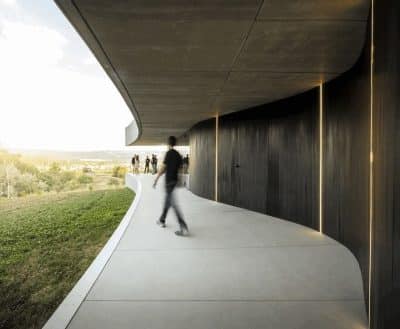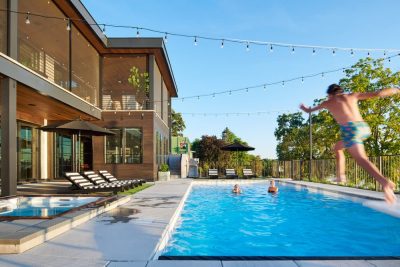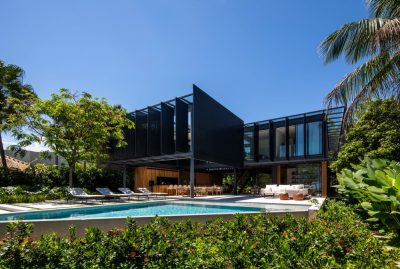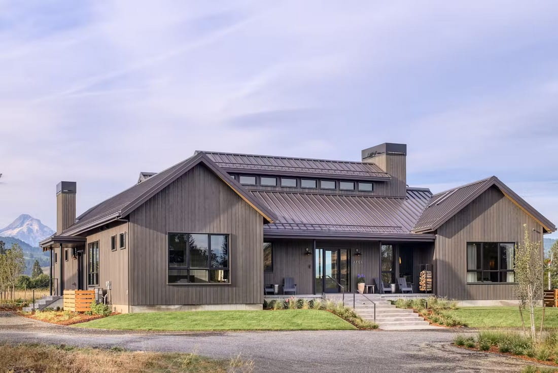
Project: Pine Grove Retreat
Architecture: SAGA Design Build
Interior Design: StruckSured Interiors
Landscape Design: Bothwell Landscape Studio
Location: Hood River, Oregon, United States
Year: 2023
Photo Credits: Ryan Flood
The design ethos of the Pine Grove Retreat is deeply rooted in its surroundings, drawing inspiration from the picturesque Hood River Valley. Saga Design + Build envisioned a space that not only captures the essence of this rural setting but also celebrates the timeless appeal of Scandinavian design principles.
Attention to detail is evident in every aspect of the retreat, from the carefully selected materials to the thoughtfully crafted spaces. Each element serves to create a welcoming and harmonious environment where family and friends can come together to create lasting memories.
Indoor-outdoor connectivity is a key feature of the retreat, allowing residents to seamlessly transition between the cozy interiors and the expansive landscape beyond. Whether enjoying a meal al fresco on the patio or cozying up by the fireplace on a chilly evening, every moment at the Pine Grove Retreat is designed to be memorable.
At the heart of the design is a commitment to sustainability and longevity. From the use of locally sourced materials to the incorporation of energy-efficient features, the retreat is designed to minimize its environmental impact while maximizing comfort and enjoyment for generations to come.
In essence, the Pine Grove Retreat is more than just a home – it’s a sanctuary where families can connect with nature, create cherished memories, and establish a lasting legacy in the heart of the Hood River Valley.
