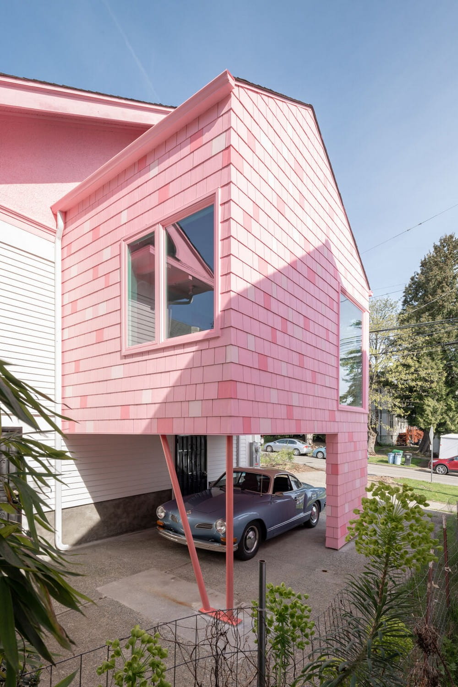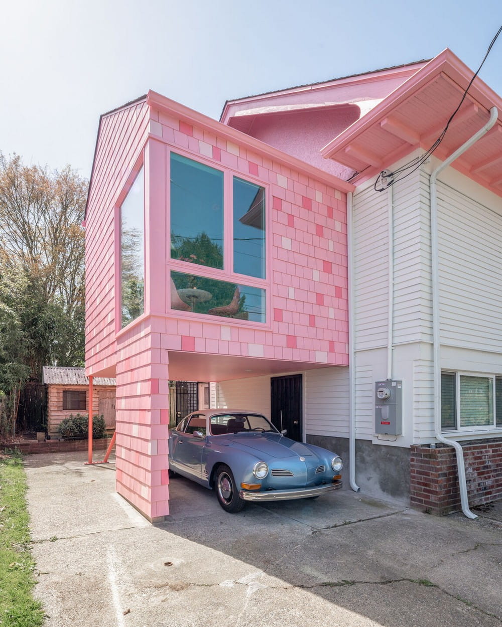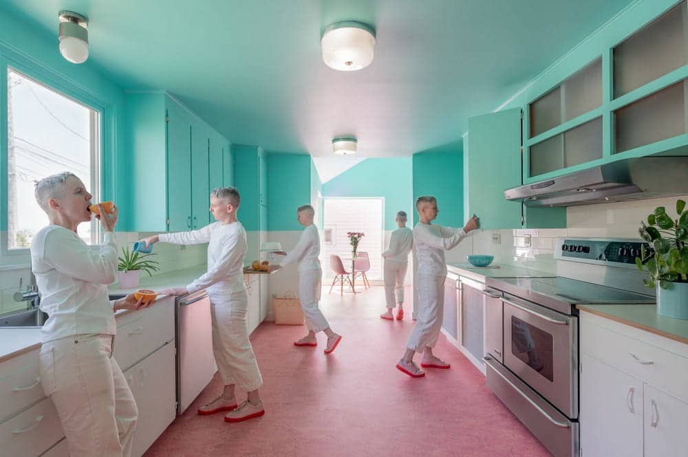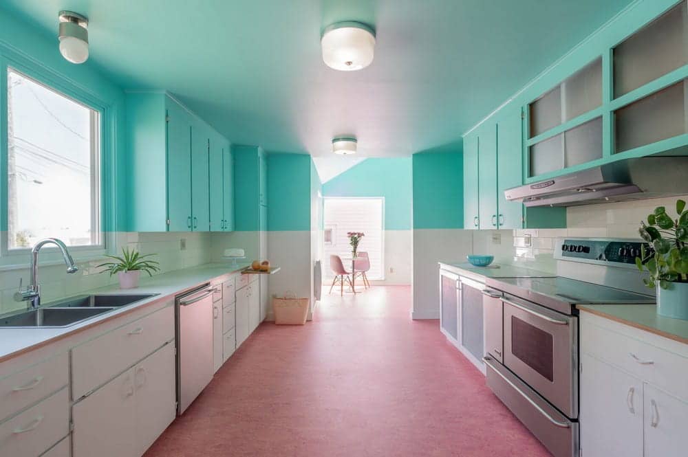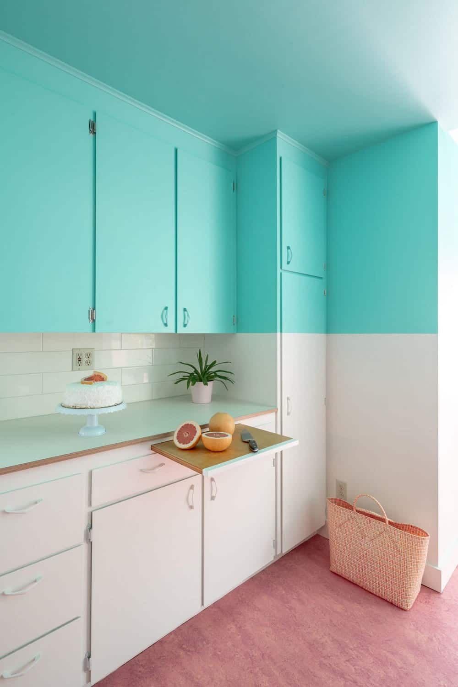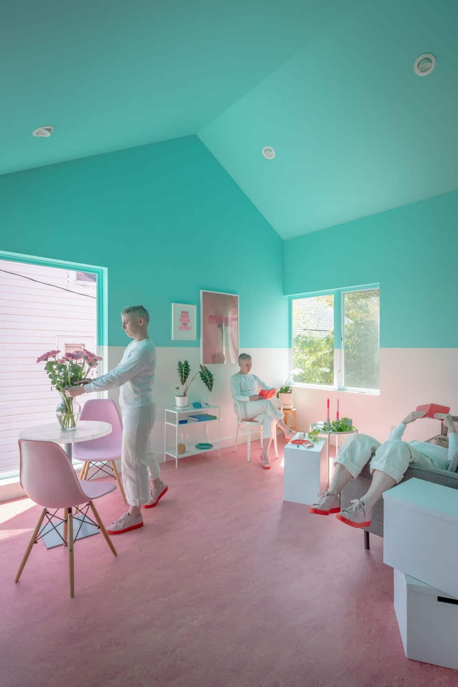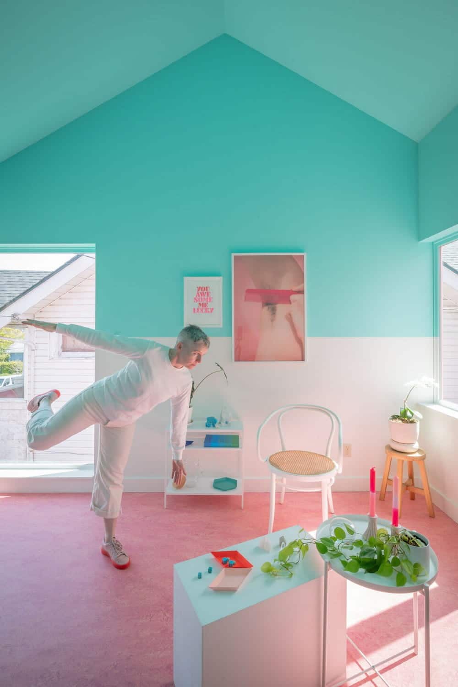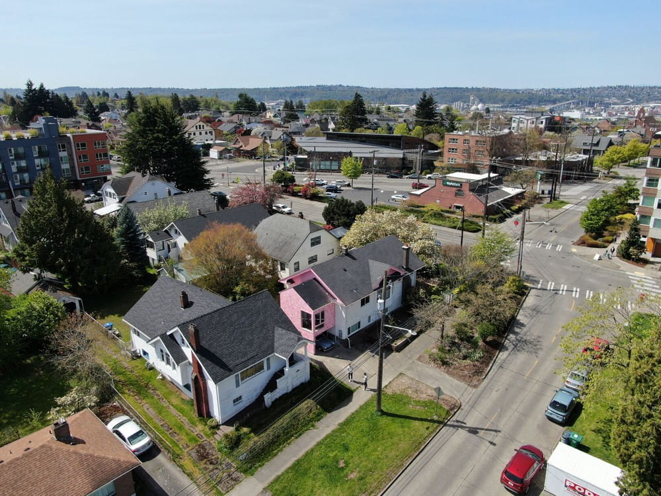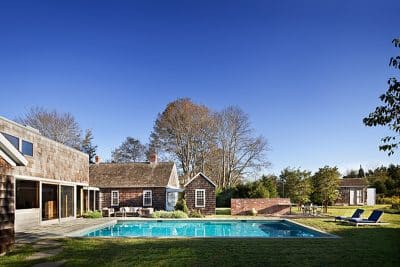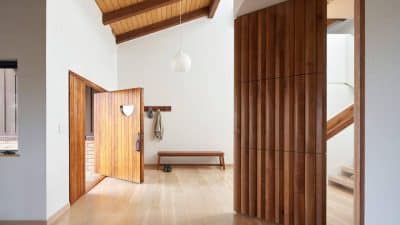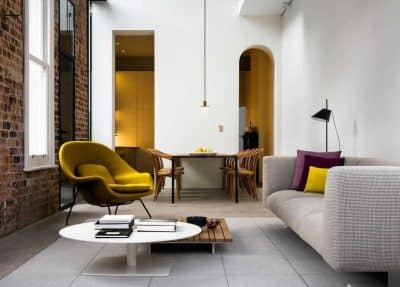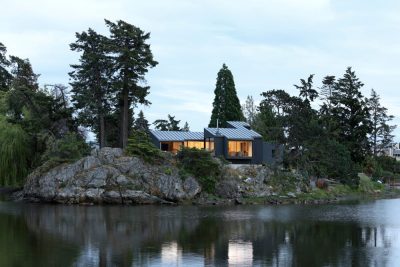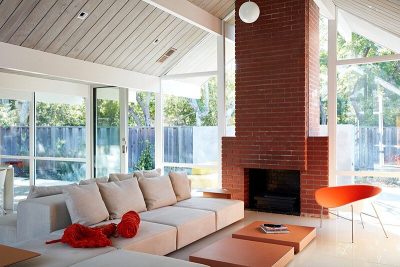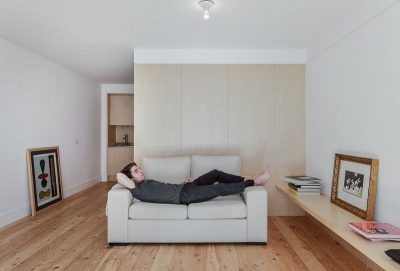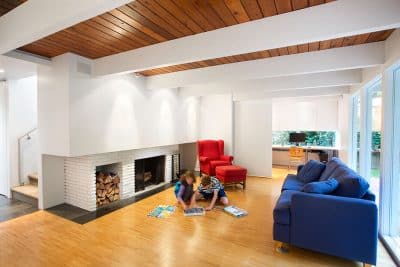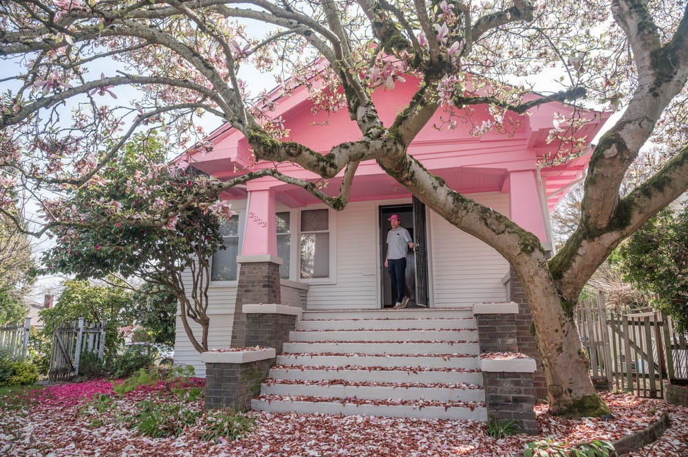
Project: Pink House Addition
Architecture: Best Practice Architecture
Contractor: Ainslie Davis Construction
Location: Seattle, Washington, United States
Area: 167 ft2 (addition)
Year: 2023
Photo Credits: Dain Susman
Text by Best Practice Architecture
This near 100 year old craftsman home has charming original features throughout, but the vintage 60s kitchen needed some attention. Wanting to breathe new life into the home, the clients opted to refresh the kitchen and reimagine the covered deck as a family room directly connected to the kitchen. To this end, Best Practice developed a color concept for the kitchen and new family room including a fun color dip on the walls and ceiling extending through the existing plywood cabinets. This in conjunction with new countertops, tile backsplash and a fun pink marmoleum floor, makes for a uniquely designed space that could exist in any time period.
On the exterior, the design for the deck replacement created a covered car port and was meant to seem like an abstracted version of a little house. We used a classic shape and familiar shingle siding, but with minimal trim and clean lines. The original house had been painted white with pink trim. Thus for the new exterior finishes, we employed a multi-color pink finish on the addition and then altered the original color scheme a bit with pink eaves on top of crisp white paint.
