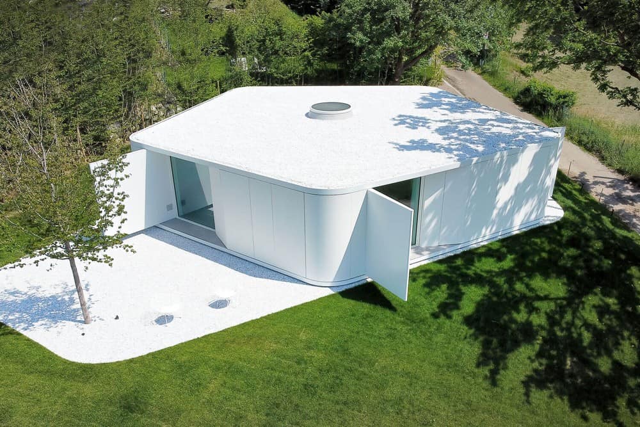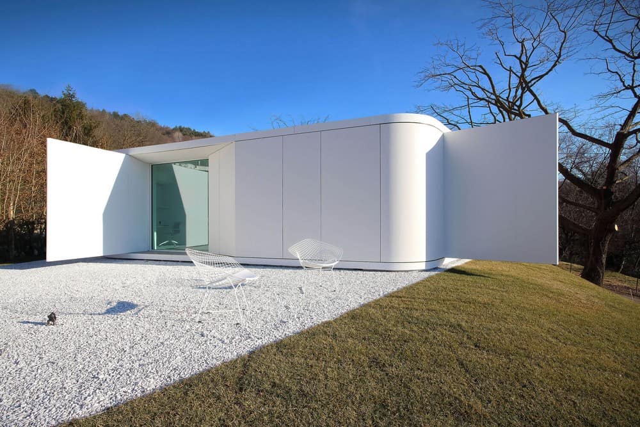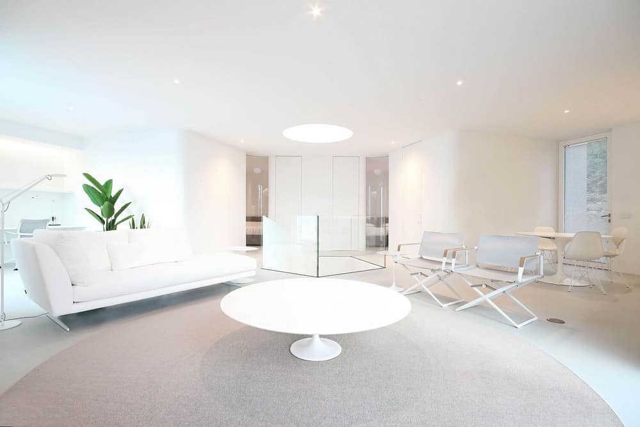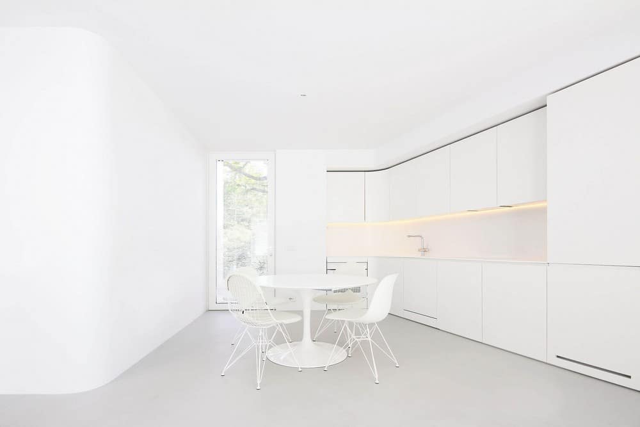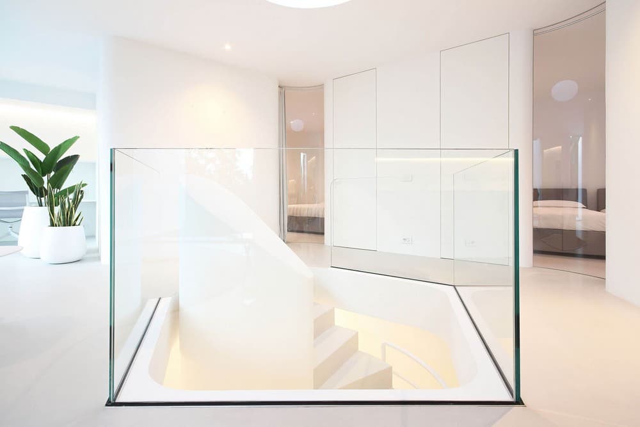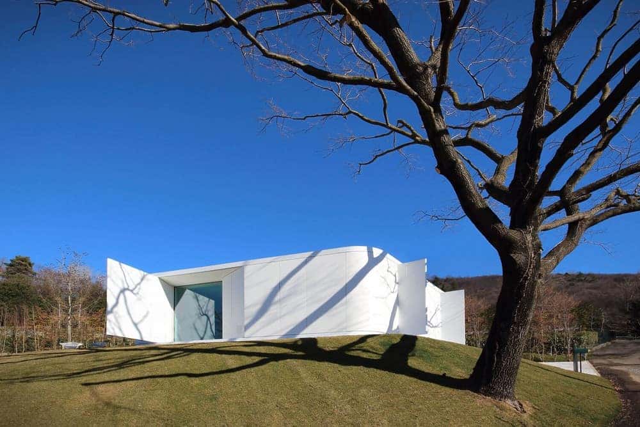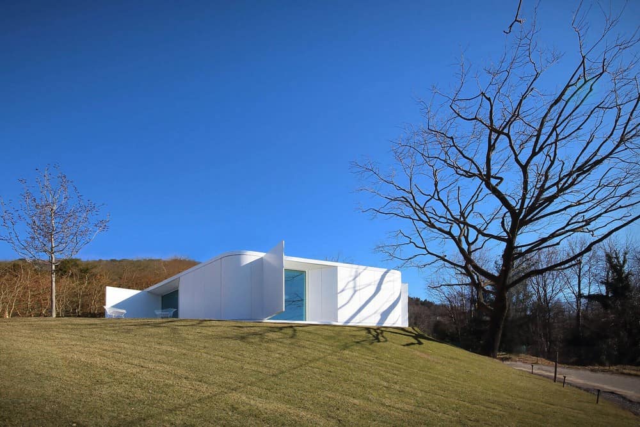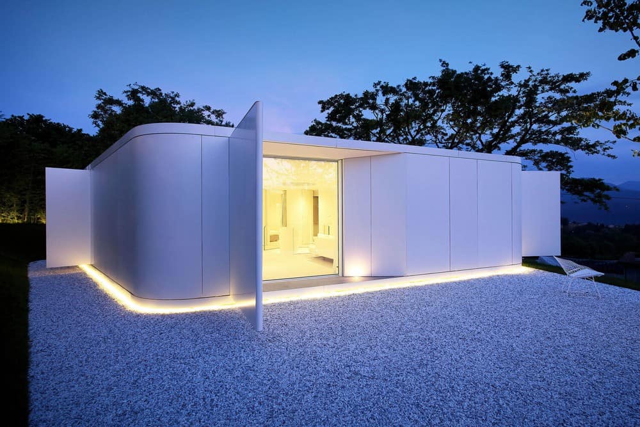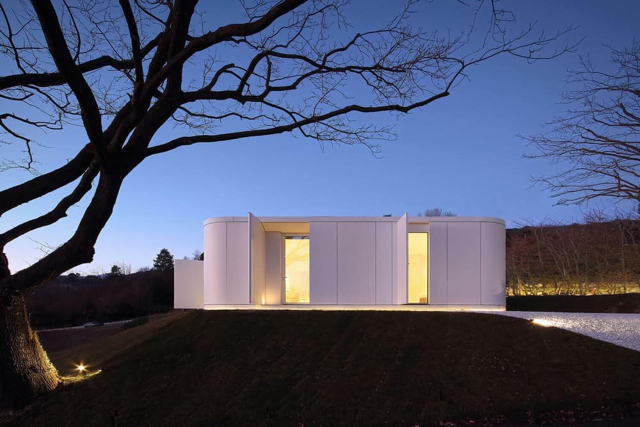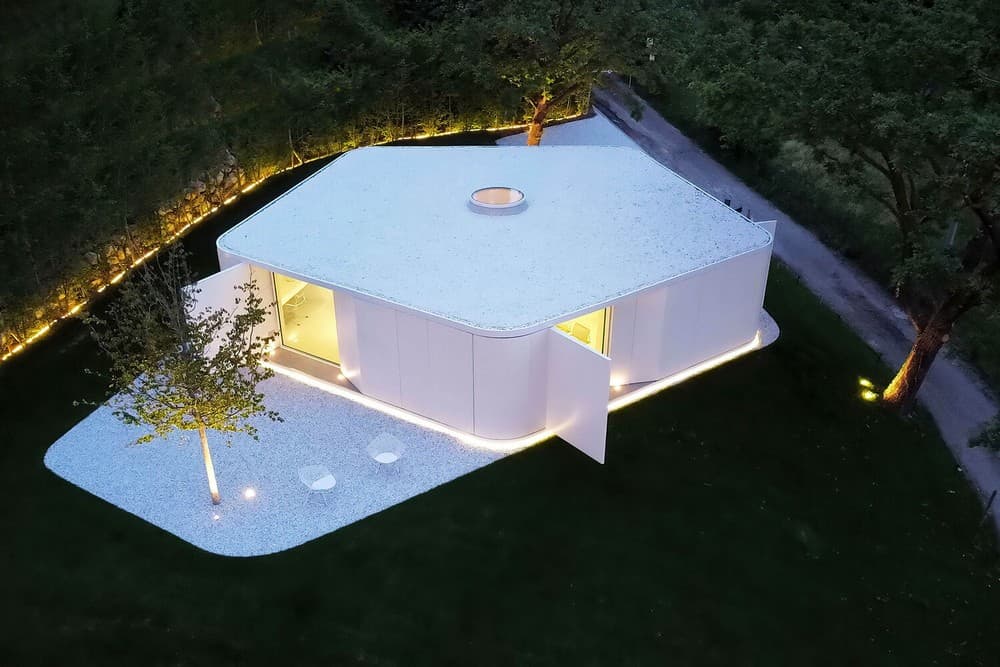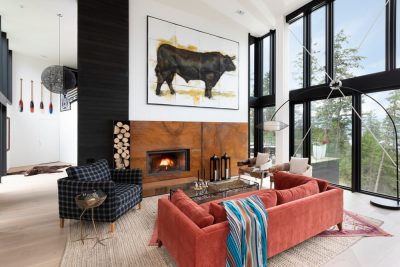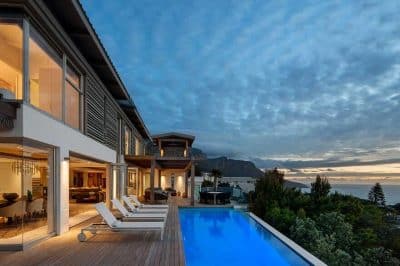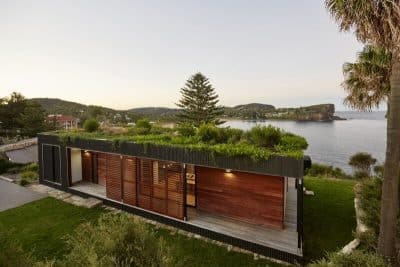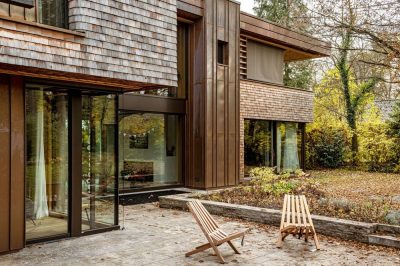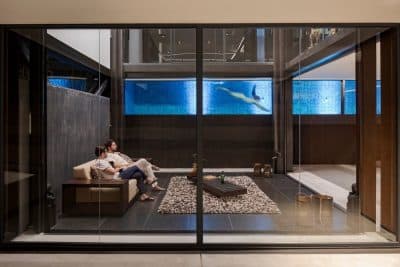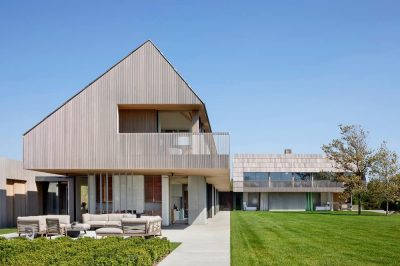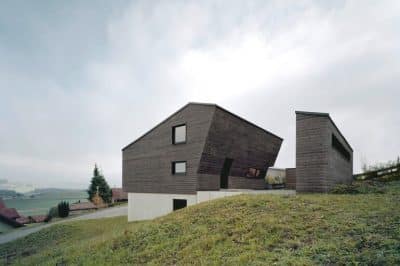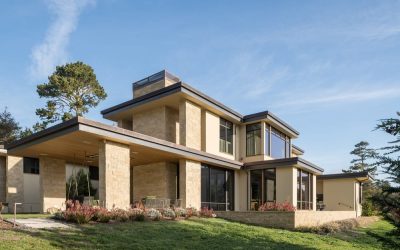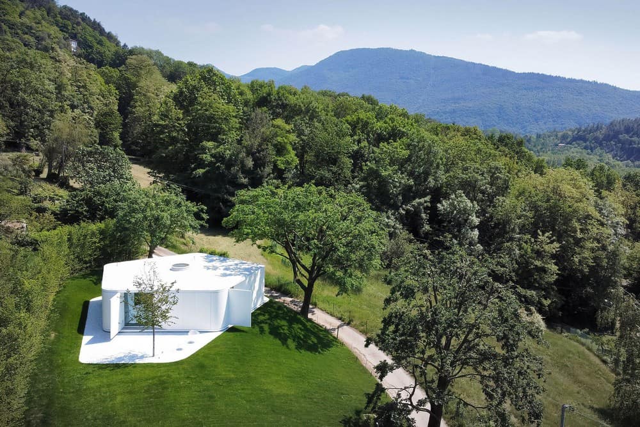
Project: Pinwheel House
Architects: JM Architecture
Design Team: Jacopo Mascheroni, Diego Magrì, Bartolomeo Zanotti
Location: Luino, Italy
Area: 200 m2
Year: 2022
Photographs: Jacopo Mascheroni
Pinwheel House is a custom-designed prefabricated wood house located on the hills surrounding Lake Maggiore, Italy, and it was built and furnished in only six months. A pavilion nestled in a glade of the oak tree forests typical of the lake region bordering Switzerland. A project shaped by the boundaries and topography of a small sloping plot, where the suitable buildable area corresponded to a natural terrace in the narrowest portion of the site.
The design followed the building setbacks’ constraints and the need for a living area facing the lake valley. With one side parallel to the contour lines of the slope, and two sides aligned with the setback lines, the simple geometry of a pentagon shape resulted in the synthesis of restraints and necessities.
As a one-story pavilion with a small basement level, the floor plan of this vacation home is arranged around a center of gravity, corresponding to a circular skylight and descending staircase, resulting in a space-efficient solution due to the absence of corridors. The study, living, and kitchen areas share the same open space, while the two bedrooms and two bathrooms are the only physical partition of the upper level. A movie room, storage, and technical rooms are organized around the central staircase on the lower level.
The above-ground building is a timber frame prefabricated system assembled on site in only one week, installed on top of the cast-in-place concrete of the basement level. The façade is a combination of white concrete panel cladding and composite aluminum shutters of different sizes, with larger framed openings in the living areas and smaller ones for bedrooms and bathrooms.
The living room, located on the South-West corner of the building, has a square sliding window facing the lake valley, while the study area has a second wider opening to access the white gravel outdoor sitting area. The interiors are finished with white concrete floors throughout both levels and white plastered walls, with all spaces furnished in white tones.
The rounded edges of the building emphasize the continuity of the envelope among the five sides of the pentagon, with the only alternation of the perpendicular fins giving the pavilion a pinwheel shape. The only mark in the landscape beside the pavilion is the white gravel shape linking the narrow countryside road to the building, allowing one parking spot on the East and an outdoor sitting area on the West.
An essential design guideline has also been minimizing maintenance costs and utility bills, and the prefabricated and highly insulated wood structure was the first move to reach the goal. The radiant floor heating and the hot water are produced by an electric heat pump system, powered by a small remote photovoltaic farm.
