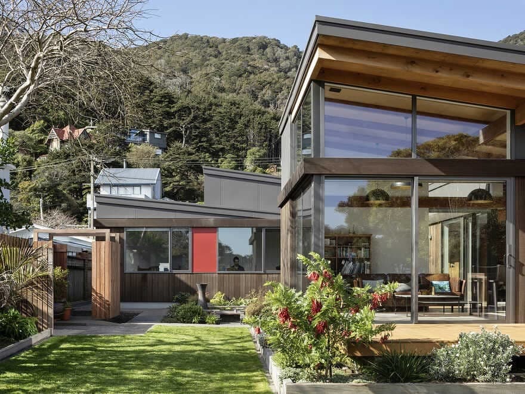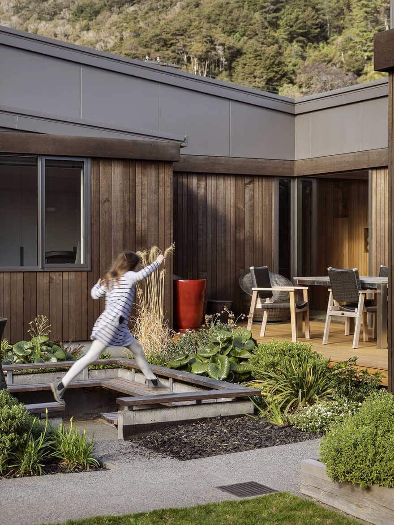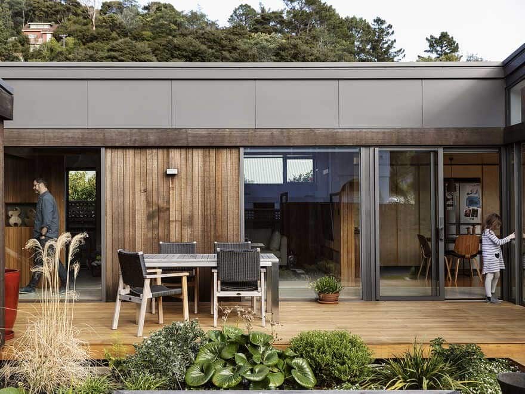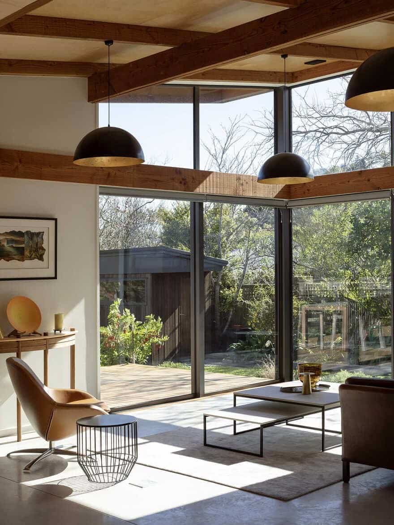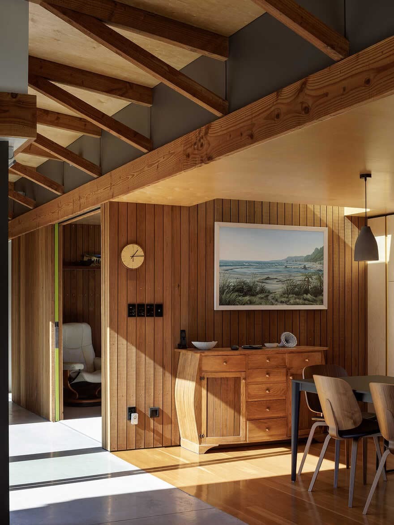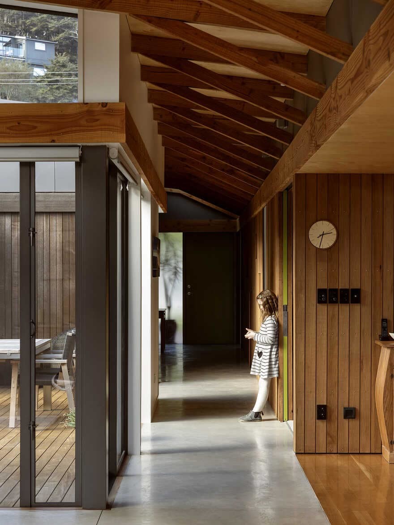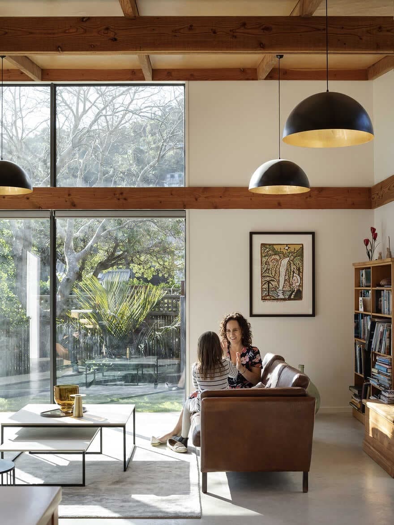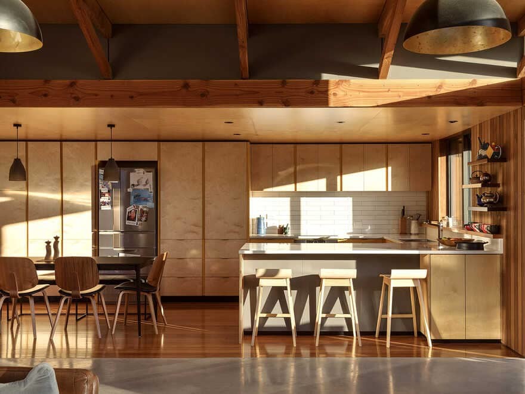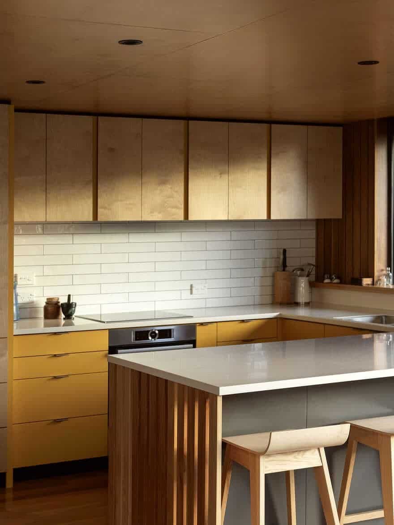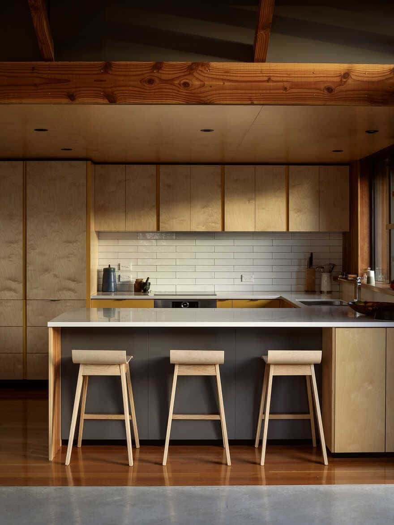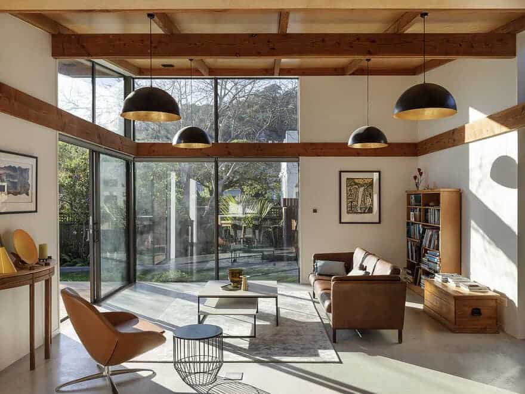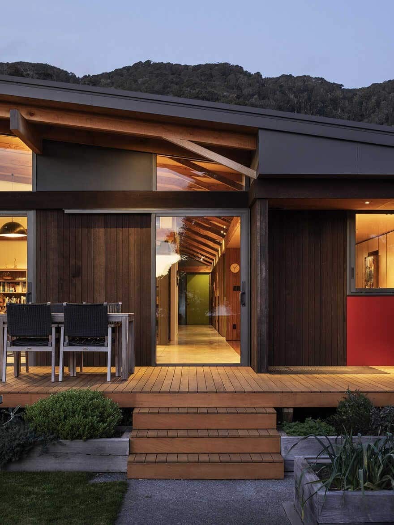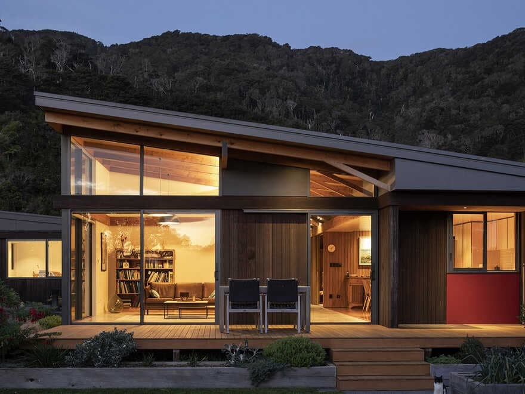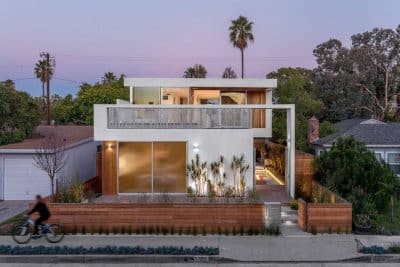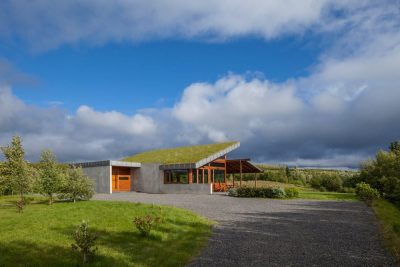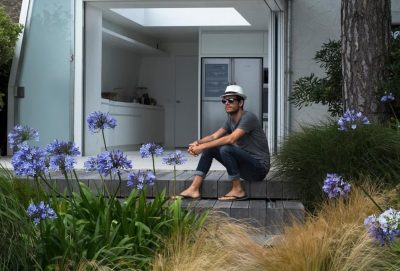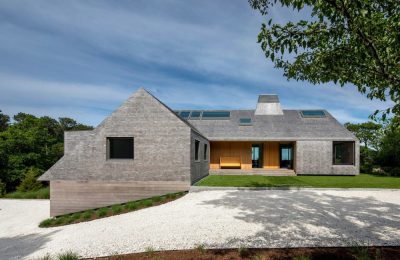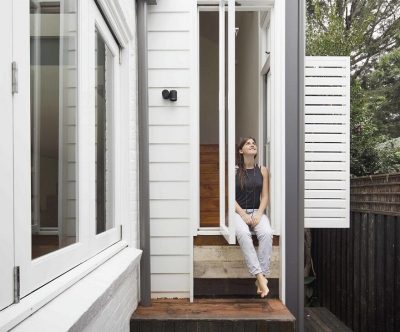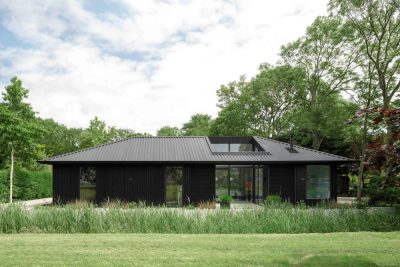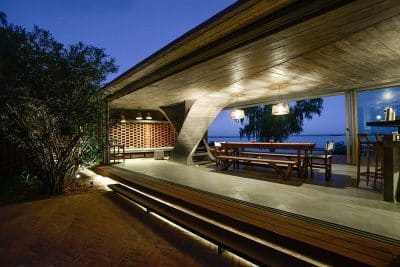Project: Pitoitoi House
Architects: Lovell O’Connell Architects
Project team: Tim Lovell and Ana O’Connell
Location: Days Bay, Wellington, New Zealand
Text and photos: Courtesy of LOCA
Designed for a gib-averse couple nearing retirement, Pitoitoi is a new house nestled just below the bush-clad hills of Days Bay, Wellington, New Zealand.
Rick and Lesley’s new home, Pitoitoi house, echoes the tranquillity of the native bush backdrop that is an iconic feature of Days Bay and provides a welcoming retreat from the bustling city just a few kilometres away.
The home was conceived by Tim and Ana as two linked box forms, with a ‘top hat’ sitting over. Large windows allow light to flood through the house during the day, passively heating the concrete floor and western living spaces, while the central courtyard offers sheltered north-facing outdoor living.
“The building phase went smoothly. Regular reviews by LOCA as project manager, with the builder and us were well organized and run, minutes and required actions recorded, and issues dealt with promptly. Under Tim’s leadership all parties, including where appropriate sub contractors, were encouraged to work together and contribute to any problem solving required. This consultative approach resulted in a high degree of cooperation, enhanced outcomes and a very harmonious worksite.” says the owner.
Partly motivated by Rick’s woodworking interests, the house has been finished throughout with crafted timber elements, while the dark-stained cladding takes its cue from the nearby native beech trees. The exposed timber trusses provide a cost-effective but elegant roof system. They create a tight rhythm down the central spine of the hallway before spatially releasing into the living area and framing the verandah to the pōhutukawa trees and views beyond.
“Managing the cost of the project was very important to us. With LOCA’s advice, we engaged a very practical quantity surveyor who prepared a high level estimate of the build cost from the conceptual design. Only when we were happy with this cost, did LOCA proceed with the final design phase.
Later on the quantity surveyor came back in again to assist Tim and us in evaluating the builders open schedule of costs, line=by-line. As we were over budget at this stage, LOCA engaged our builder, the quantity surveyor and our engineer in working openly and cooperatively to reduce the cost, for example by switching to an alternative foundation design.
LOCA and the builder also enabled us to reduce our costs by agreeing to our undertaking some aspects of the work ourselves e.g. building the decks, and supplying some specially milled timber and joinery. As a result, we ended up with a price we are comfortable with, and feel that we have achieved excellent value for money with a very high quality build. ” says the owner.

