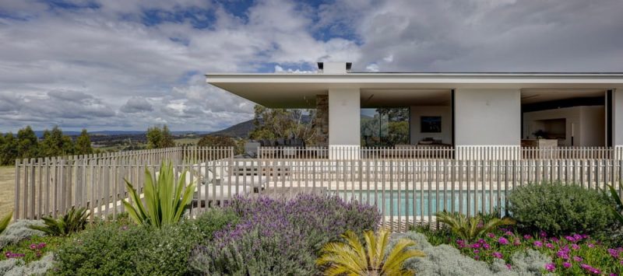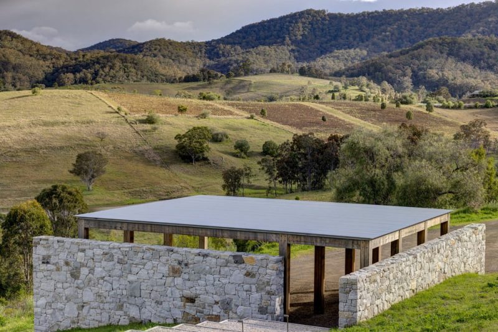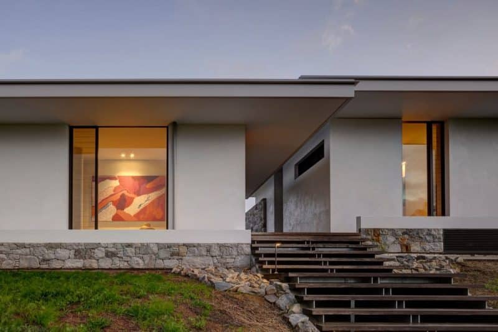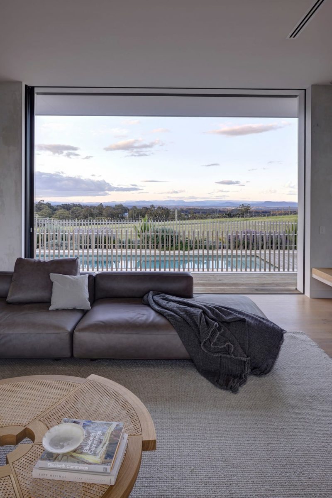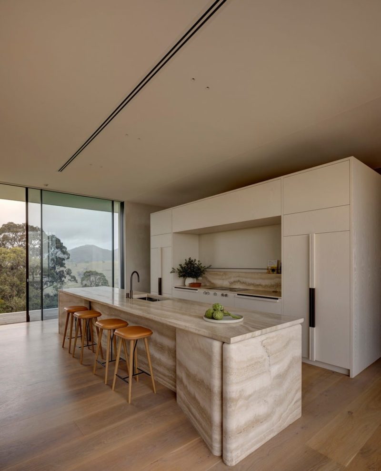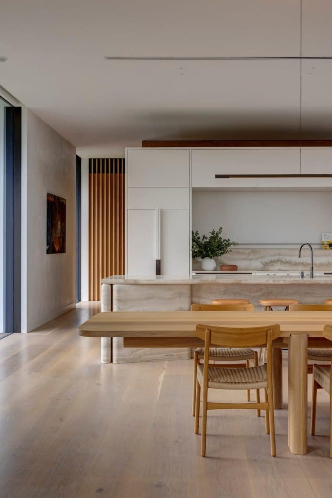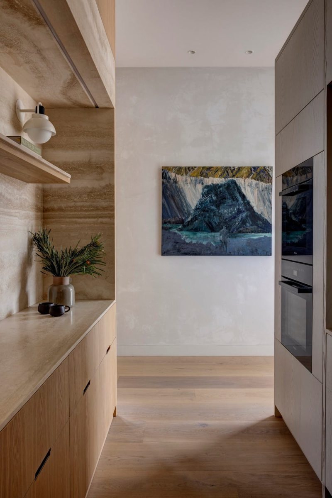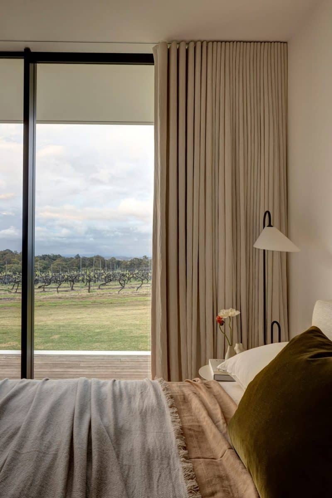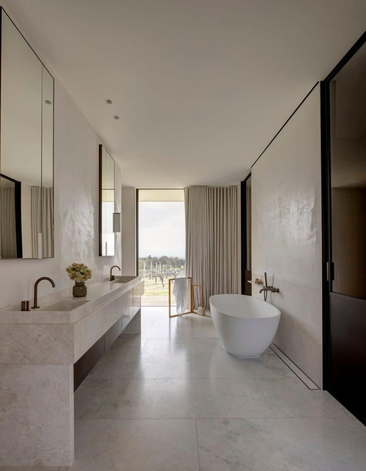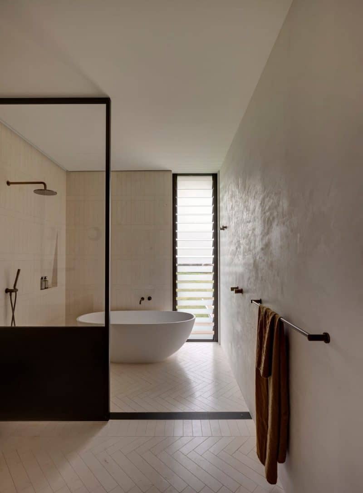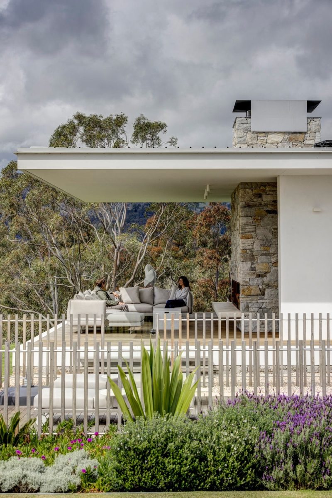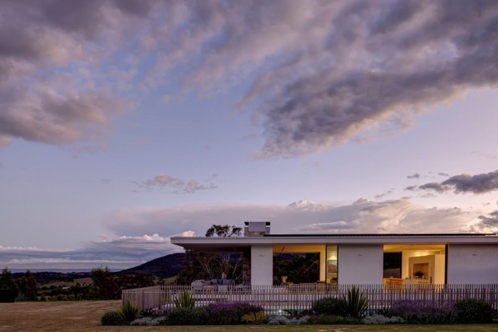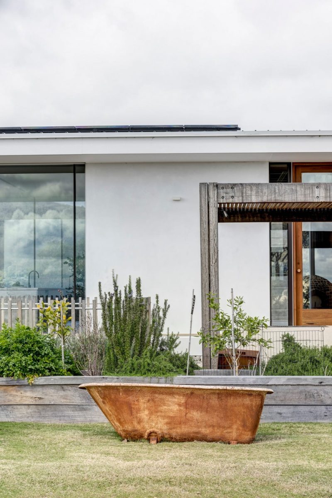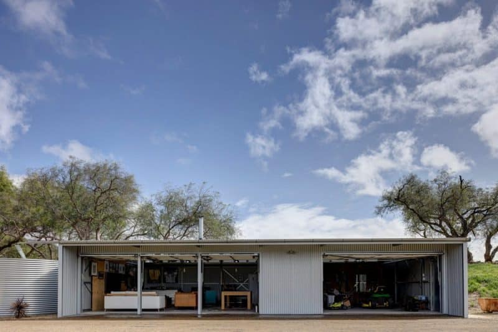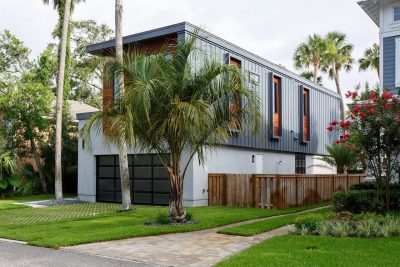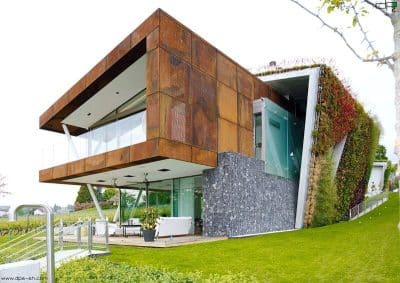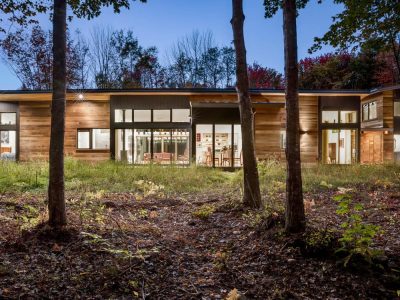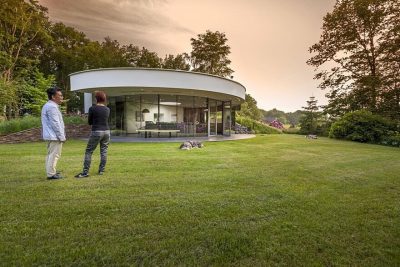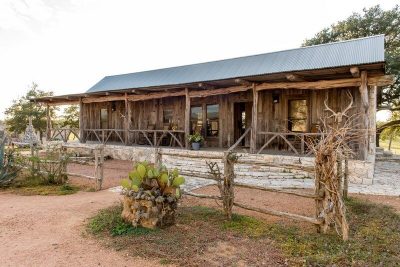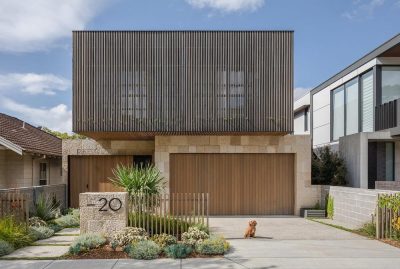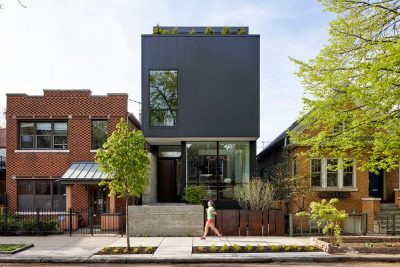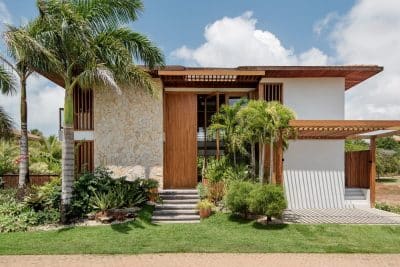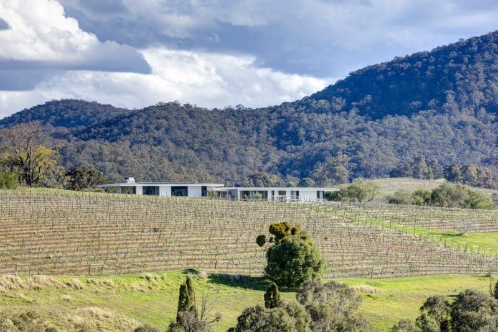
Project: Pokolbin House
Architecture: Woodward Architects
Team: Matthew Woodward, Alex Harrington, Patrick Maitland, Callum Eve
Interior Design: Lot 1 Design
Builder: PCM Projects
Structural Engineers: SDA Structures
Location: Pokolbin, New South Wales, Australia
Year: 2022
Photo Credits: Brett Boardman
A Design of Pavilions
Pokolbin House by Woodward Architects is set on a ridge in one of Australia’s top wine regions. The house is made up of three connected pavilions. It blends the needs of a working vineyard estate with the relaxed feel of a family country retreat. Positioned among heritage vineyards, the home offers wide views of the surrounding landscape, including Barrington Tops and Brokenback Ranges.
Design Concept: Open Spaces and Nature
The design of the house is focused on simple connections between the three pavilions. Visitors arrive through a stone gate and pass by a hardwood carport, which leads to a sloped garden. From here, two pavilions appear—one for living and enjoying wine, and the other for sleeping. The layout allows easy movement between spaces while taking full advantage of the views.
Materials and Structure: Practical and Beautiful
The materials used in Pokolbin House are both practical and elegant. The architects chose stone and white surfaces to keep the design clean and pure. Overhangs provide shade and protection from the elements, while large windows connect the inside to the outside. The home offers both openness and privacy, balancing family needs with its natural surroundings.
Conclusion: A Perfect Blend of Function and Beauty
Pokolbin House shows how Woodward Architects combined functionality and beauty. The pavilions and open spaces create a living experience in one of Australia’s most beautiful regions. The house blends the practical needs of the estate with the calm of a family retreat, making it a perfect balance of work and relaxation.
