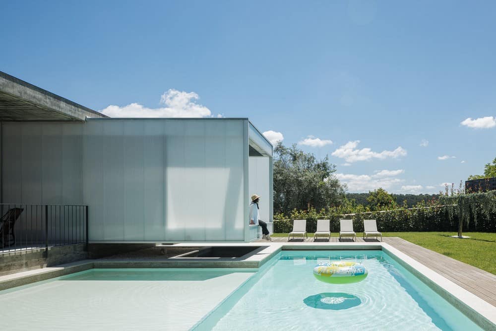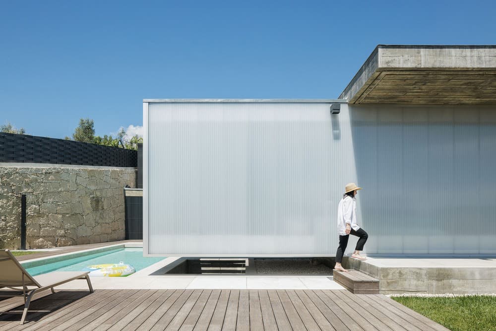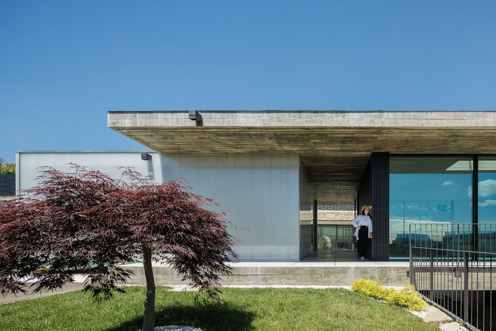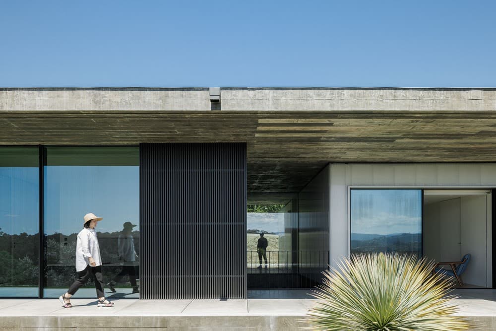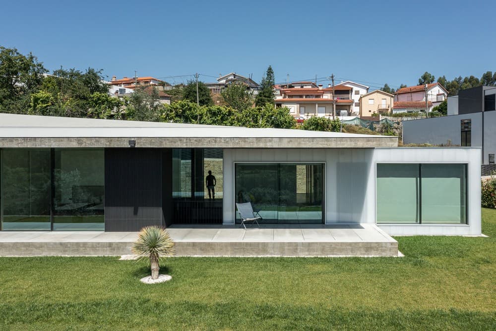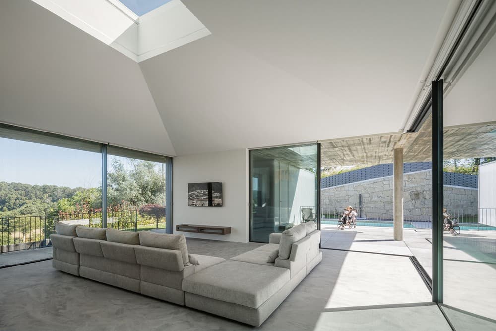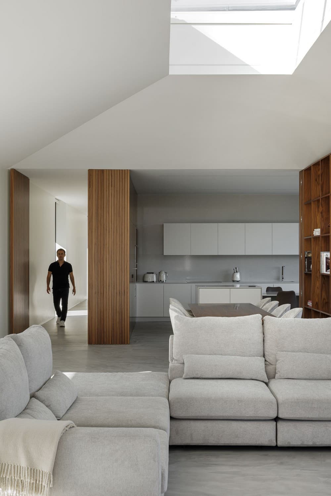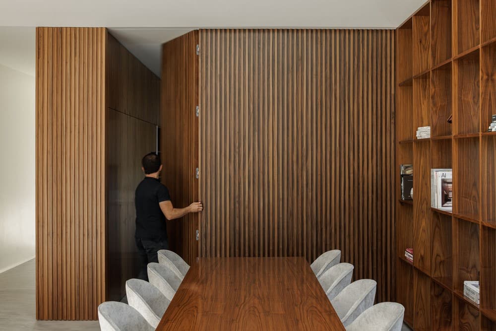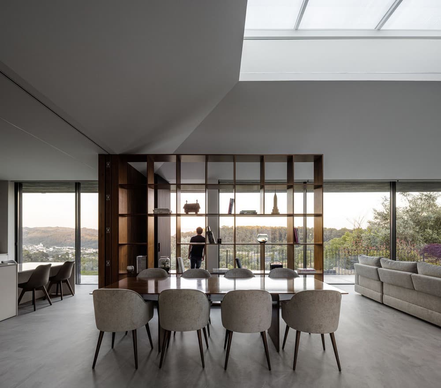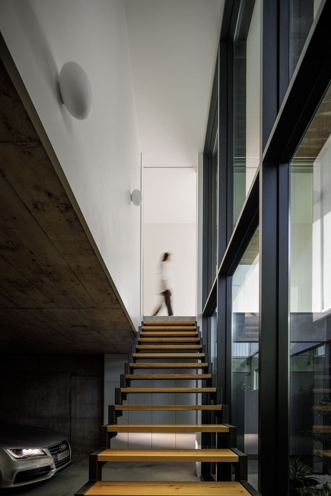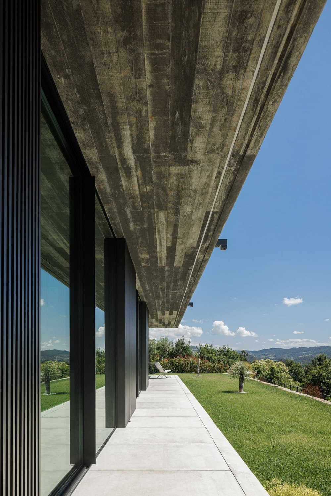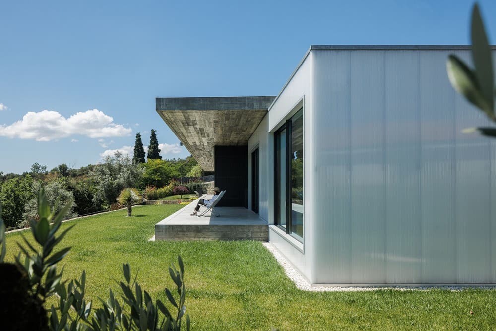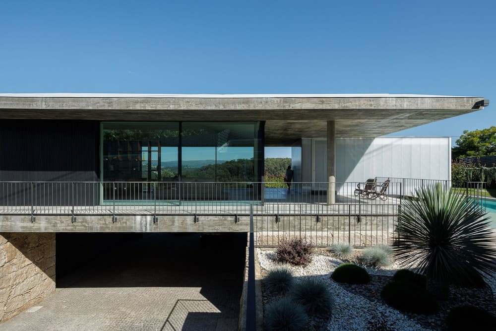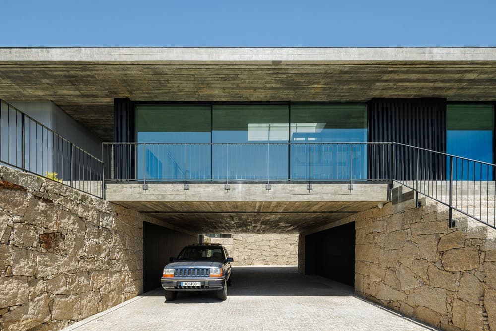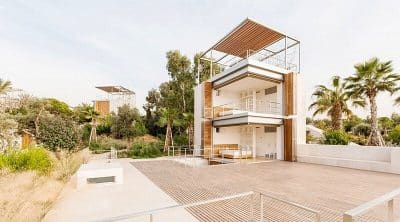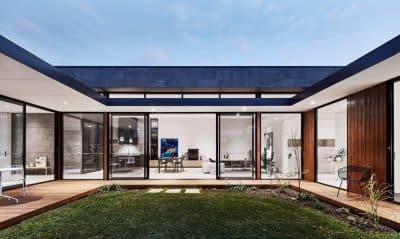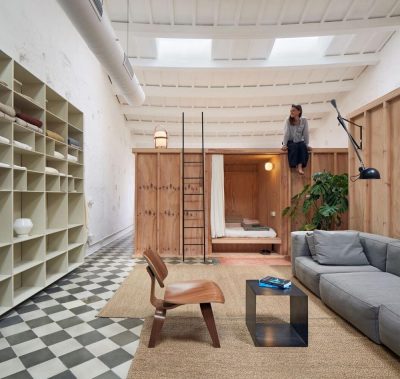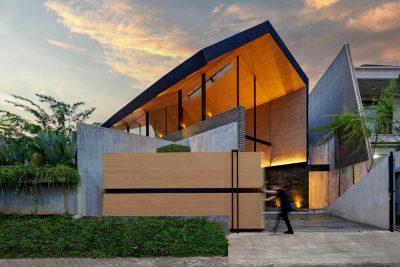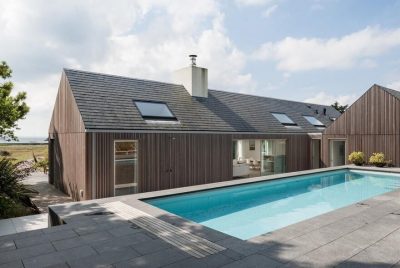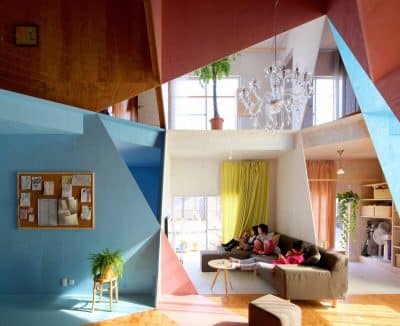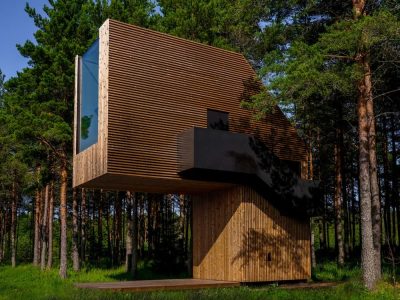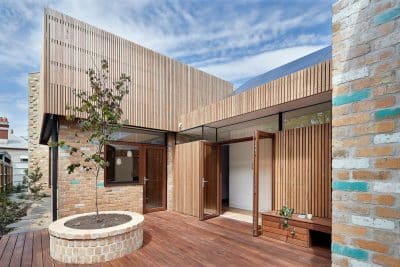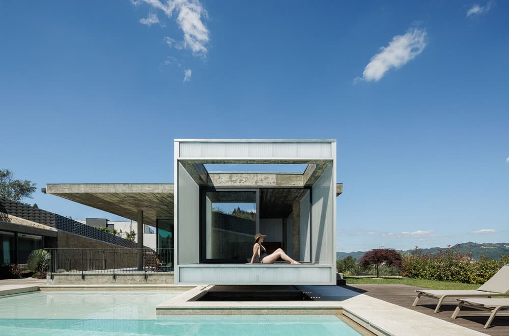
Project: Ponte House
Architects: stu.dere
Lead Architect: Ulisses Costa
Location: Vila Meã, Portugal
Area: 10441 ft²
Year: 2022
Photo Credits: Ivo Tavares Studio
Ponte House integrates seamlessly into the morphology of its narrow, elongated site. The project responds directly to the land’s configuration, creating a home that rises at a high level, takes advantage of dual site access, and stretches across the plot like a bridge. By doing so, Ponte House achieves both practicality and harmony with the surrounding landscape.
Concept and Form
A large concrete roof rests on two luminous boxes clad in polycarbonate, giving the house the sensation of suspension. This strategy not only defines the home’s silhouette but also offers a creative response to local requirements for sloping roofs. Consequently, the design balances regulation with innovation.
The exterior relies on clean, flat lines expressed in concrete, aluminum slats, and translucent polycarbonate panels. These materials create a minimalist yet striking identity, while the elevated position of the house ensures privacy and orients the main views toward the distant forest.
Interior Spaces and Experiences
Inside Ponte House, the design encourages fluid movement between rooms and extends living areas outdoors. The polycarbonate-clad volumes house the intimate programs, providing privacy, while glazed areas accommodate social spaces, fostering openness and light.
Flooring choices reinforce these distinctions: wooden floors define the private areas, whereas microcement continues through the social zones, blending seamlessly with the exterior concrete slabs.
Light, Openness, and Atmosphere
Large windows allow the house to breathe, filling interiors with natural light and framing direct views of the gardens. As a result, residents experience constant visual and sensory connection to the outdoors.
Moreover, variable ceiling heights introduce hierarchy and dynamic spatial qualities. In the social areas, a large rectangular oculus in the roof draws daylight deep inside, enhancing continuity and elegance. This interplay of light and volume enriches daily living and underlines the architectural character of Ponte House.
Conclusion
Ponte House demonstrates how architecture can respond intelligently to land constraints while celebrating openness and natural connections. With its suspended roof, luminous polycarbonate volumes, and dynamic interiors, the project merges innovation, regulation, and landscape into one coherent vision. Ultimately, Ponte House stands as a modern architectural bridge between nature and contemporary living.
