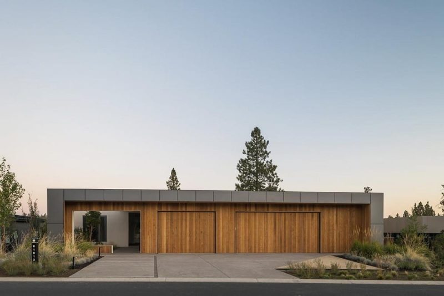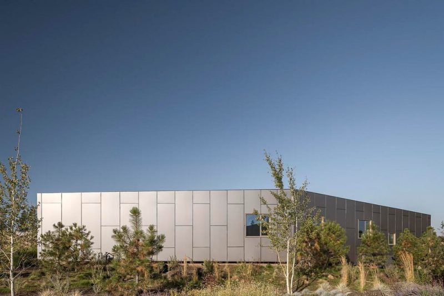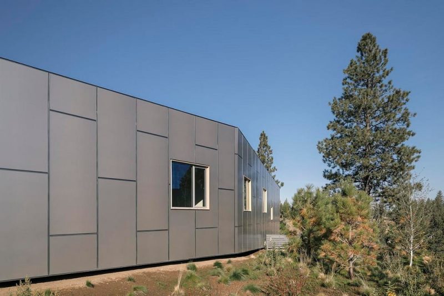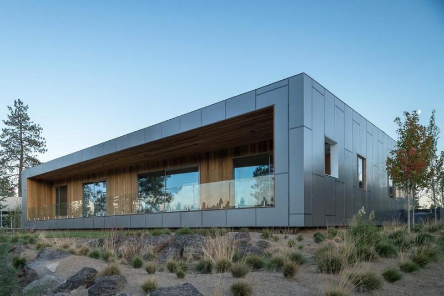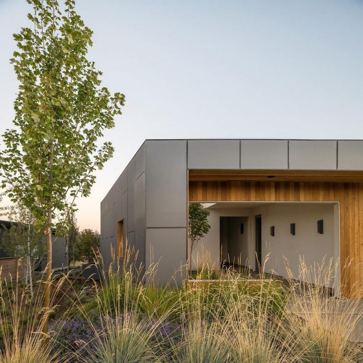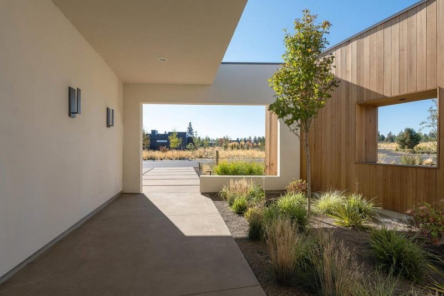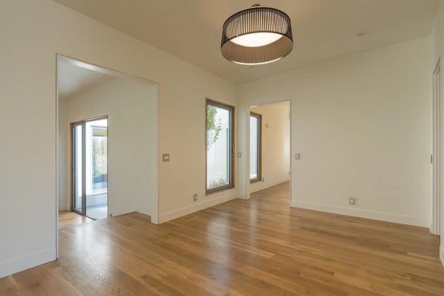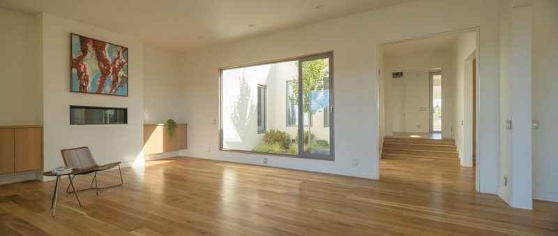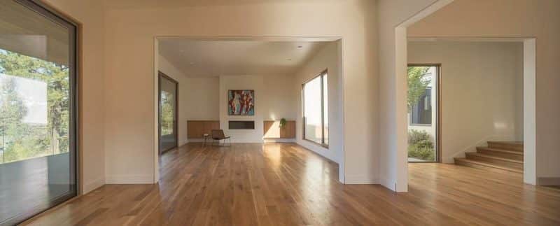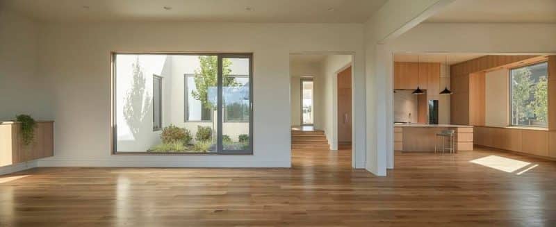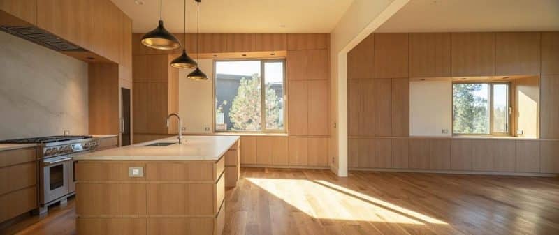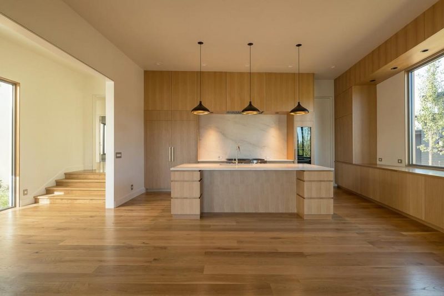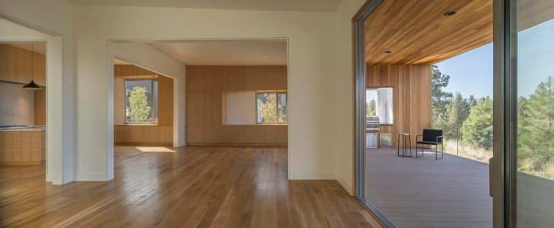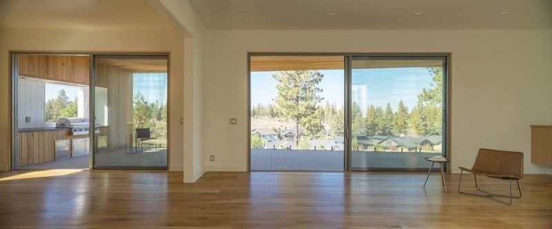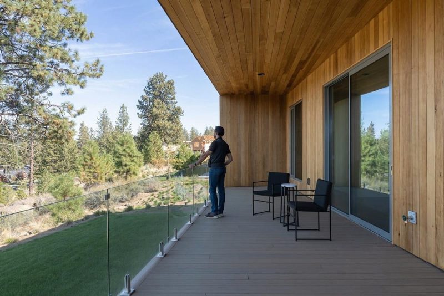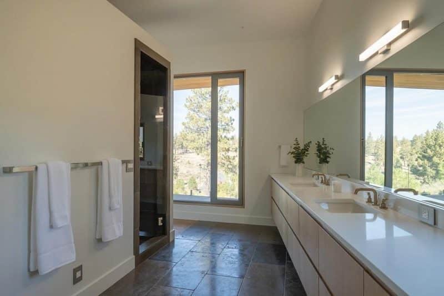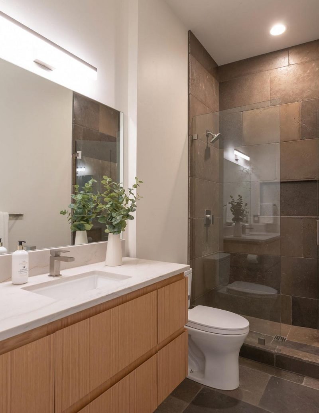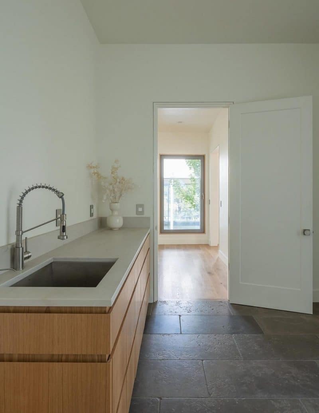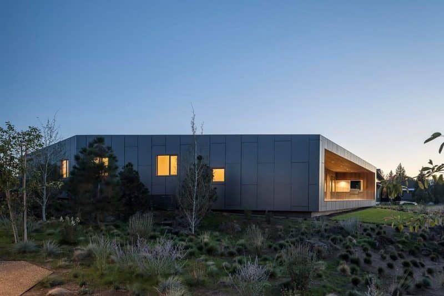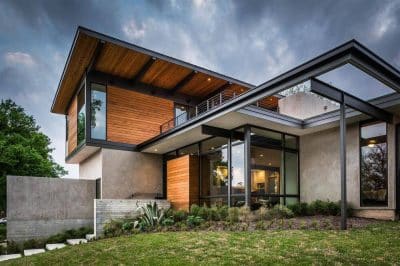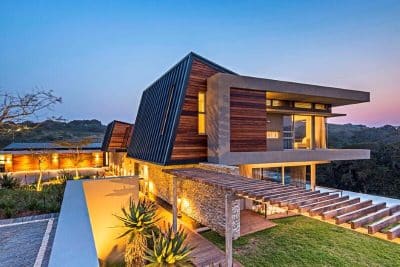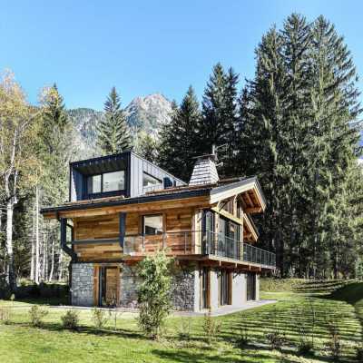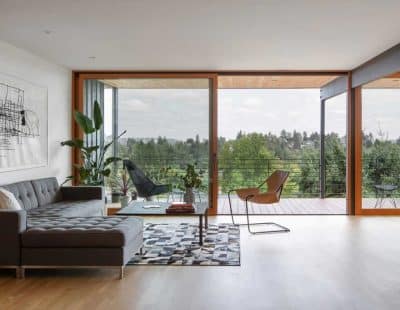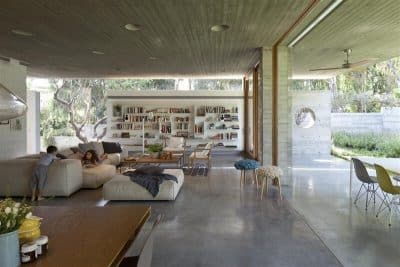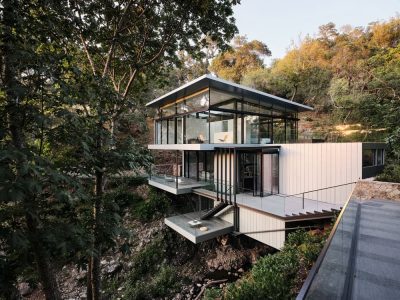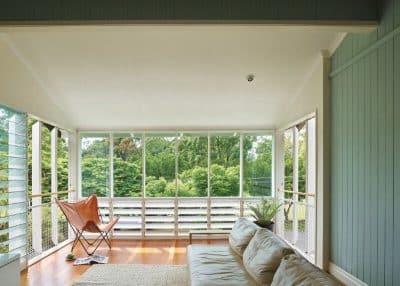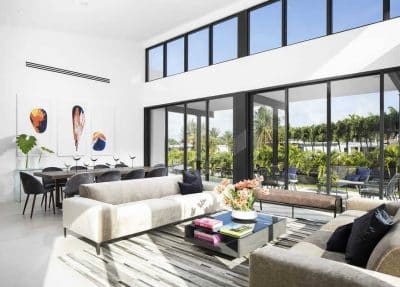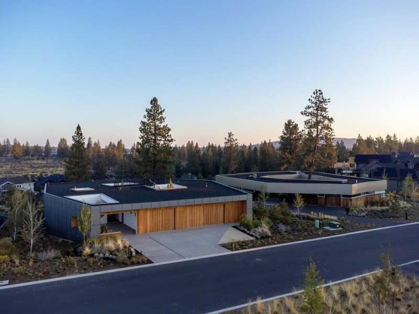
Project: Porous House
Interior Design: Malaspina Design
Architecture: FRPO
Leadership: Gerardo Pandal
Principal architect: Fernando Rodriguez, Pablo Oriol
Structural engineer: Glenn Garland
Landscape: Mike Szabo
Location: Bend, Oregon, United States
Area: 5568 ft2
Year: 2022
Photo Credits: LGM Studio
Porous House is the latest architectural gem conceived by Malaspina Design, an Oregon-based firm renowned for its sustainable housing solutions under the leadership of Gerardo Pandal. This project marks the second installment in a series initiated by Malaspina Design, furthering their exploration of blending Pacific Northwest dream home aesthetics with modern architectural principles. The design for Porous House was commissioned to FRPO Rodriguez & Oriol, a Madrid-based architectural practice led by Pablo Oriol and Fernando Rodríguez, known for their innovative and context-sensitive designs.
Design Philosophy and Architectural Approach
Porous House, true to its name, encapsulates the concept of permeability, where spaces are intricately connected through a series of strategic perforations. These are achieved via windows, terraces, and interior patios, creating a fluid transition between indoor and outdoor environments. The design is a reflection of an organic process, where the architects approached the project as if they were designing a home for themselves, focusing on practicality and aesthetics without the constraints of an unknown future buyer’s preferences.
This approach led to a design that is compact yet rich in spatial experience. The house’s form is characterized by its non-traditional geometry, with walls set at non-90-degree angles and varying heights, creating an unconventional yet harmonious structure. The exterior of the house is clad in aluminum panels, a material choice that stands out in the context of Bend, Oregon’s residential architecture, giving the house a modern and unique identity.
Integration with the Environment
One of the standout features of Porous House is its minimal footprint, allowing the natural landscape to take center stage. The house is positioned to embrace its surroundings, with the spatial organization on a single floor facilitating diverse views of the distant landscape. This design choice not only enhances the connection between the residents and the natural environment but also aligns with the principles of sustainability and aging in place, a key consideration in the house’s design.
The continuous piece of furniture that runs along the side walls is another innovative feature that enhances the sense of unity within the space. This wooden extension seamlessly integrates with the warm wooden interiors, evoking a Scandinavian aesthetic that contrasts beautifully with the modern metal façade.
Sustainability and Construction Challenges
Constructed during the pandemic, Porous House faced numerous challenges, including rising material costs. However, these challenges were met with innovative solutions, such as the use of a traditional wooden frame structure on a terraced concrete slab. This construction method not only ensured the project’s completion within the budget but also contributed to the house’s sustainability credentials.
The use of aluminum panels, an innovative material in Bend’s residential context, adds to the house’s uniqueness. These panels are not only aesthetically pleasing but also contribute to the house’s energy efficiency, reflecting Malaspina Design’s commitment to sustainable architecture.
Future Expansion and Adaptability
Porous House has been designed with adaptability in mind. The potential for future expansion, including the addition of an independent room on the second floor and a roof garden, adds a layer of flexibility to the design. This forward-thinking approach ensures that the house can evolve with the needs of its occupants, making it a timeless addition to the architectural landscape of Bend, Oregon.
