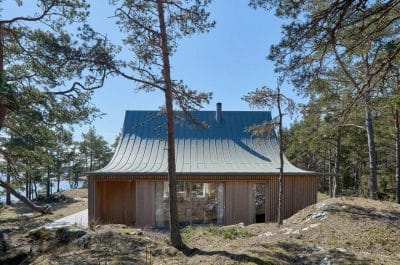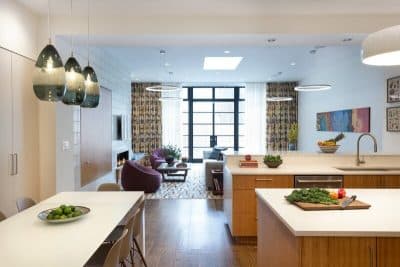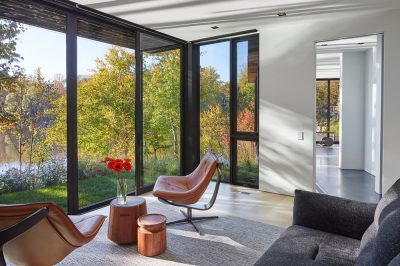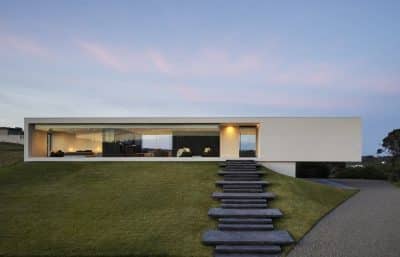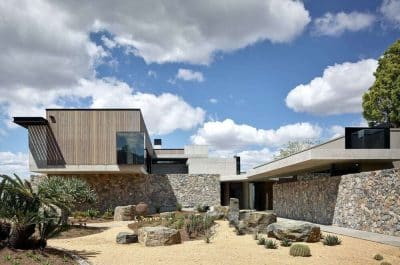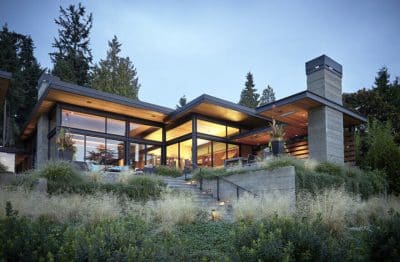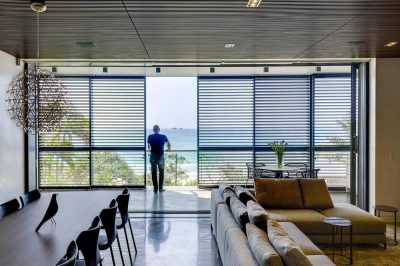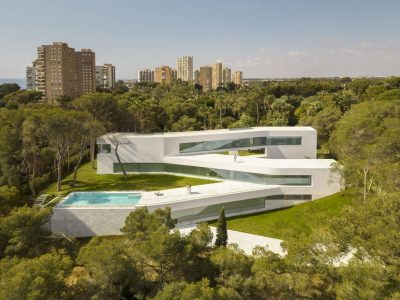Project: Port Moresby Small House
Architects: Studio Workshop
Location: Port Moresby, Papua New Guinea
Year 2017
Photographer: Peter Bennetts
The Small House is a compact 2-bedroom dwelling situated at the top of a steep, west-facing block facing Port Moresby Harbour – overlooking a former cargo terminal and capturing views to the Coral Sea beyond. The first of 3 structures on the site, which will include the Big House on the middle of the block and a guard house at the street level, the Small House is a concrete building clad in a dynamic and diaphanous timber jacket. Currently under construction, the house continues a research trajectory into the creation of bespoke forms through computational design techniques and rapid prototyping fabrication coupled with on-site assembly.
Several custom components of the project are tested, refined, and manufactured by Studio Workshop in the Gold Coast, including stairs, internal joinery, the external wrapper, and then shipped to PNG for implementation. The Small House has been developed for an expatriate client who has lived in PNG for three decades, and who is overseeing construction in collaboration with a local builder and certifying engineer.
















