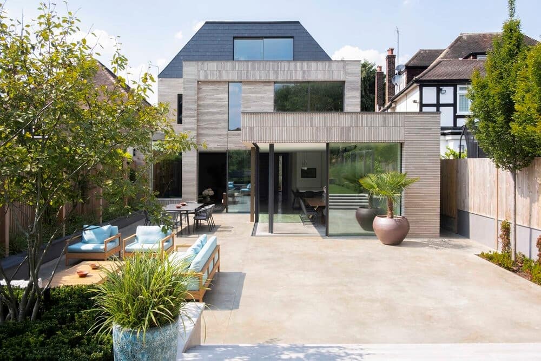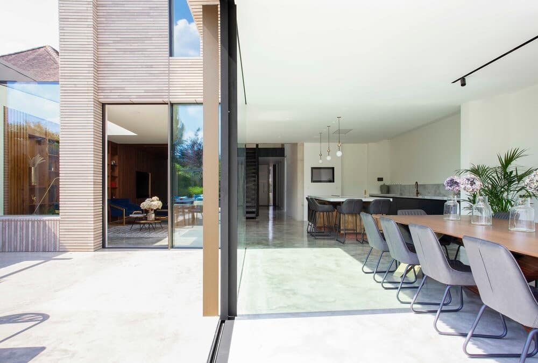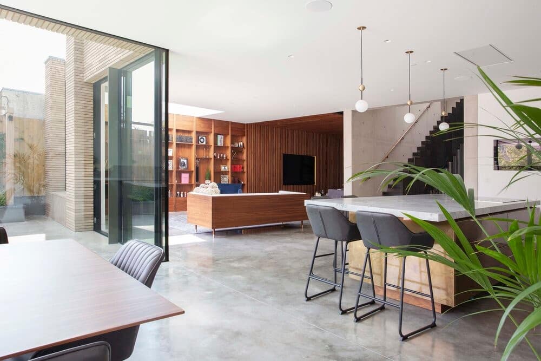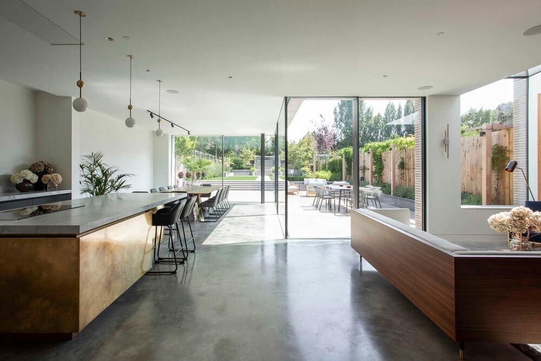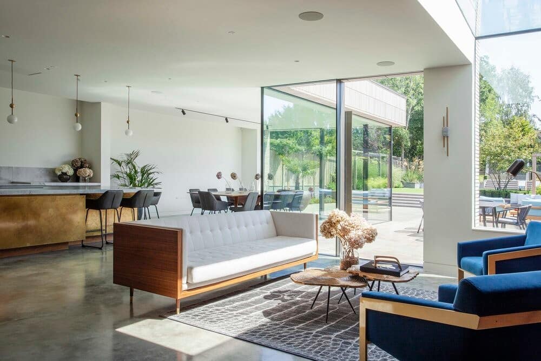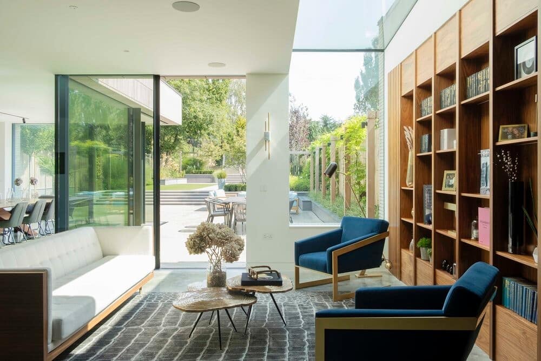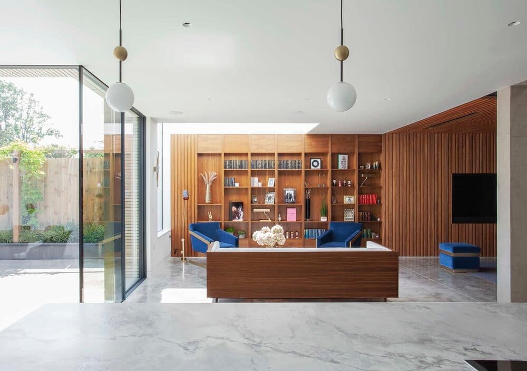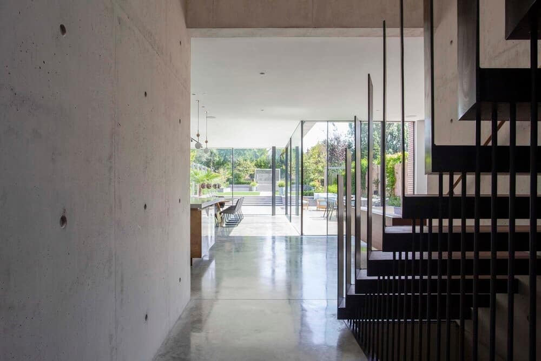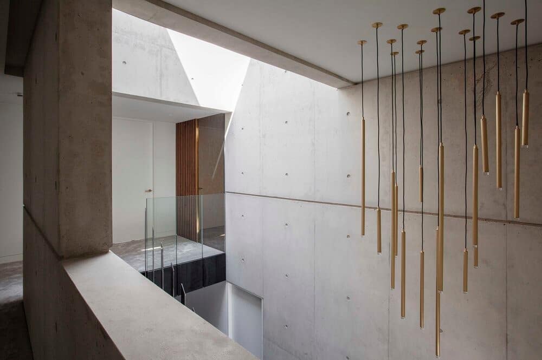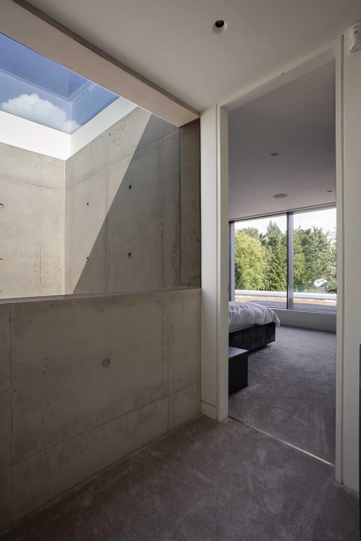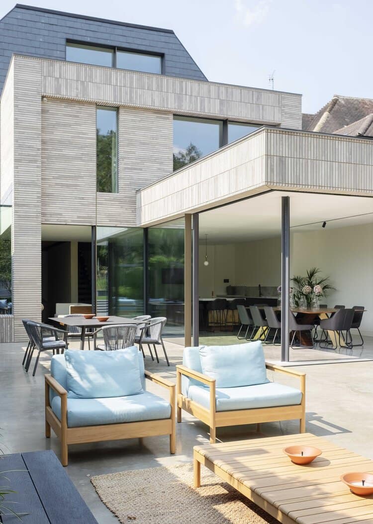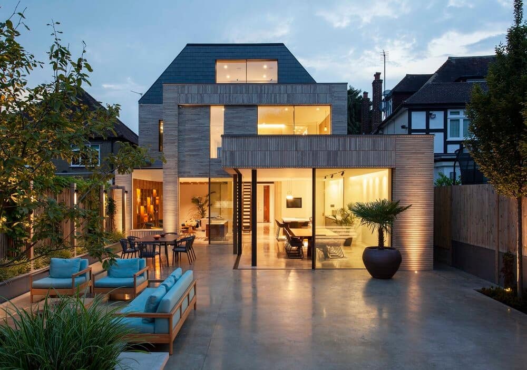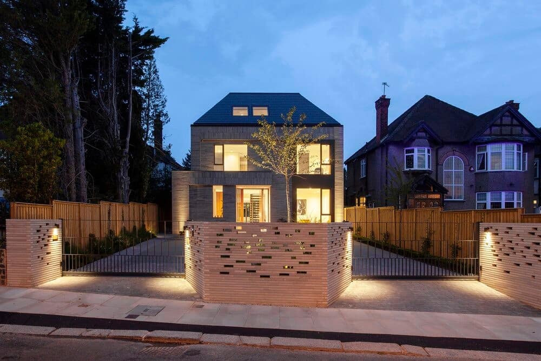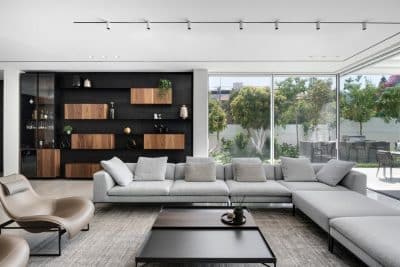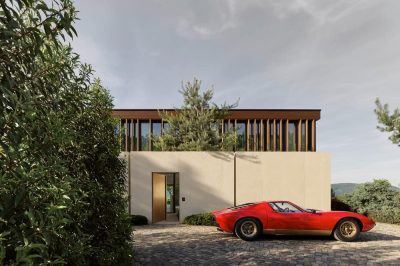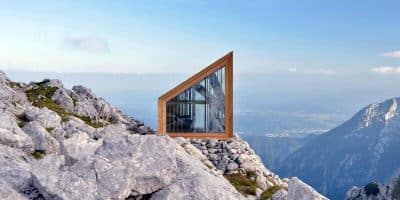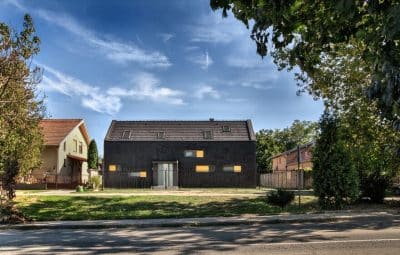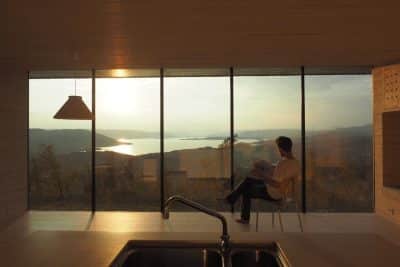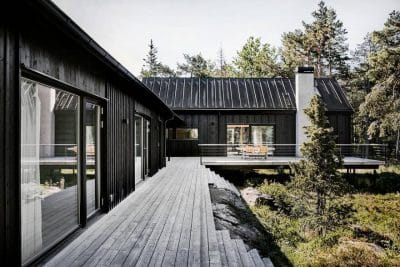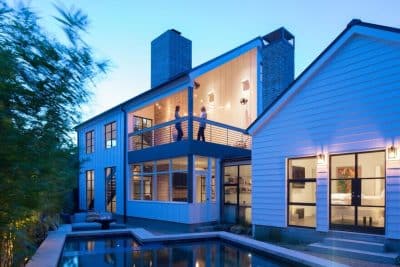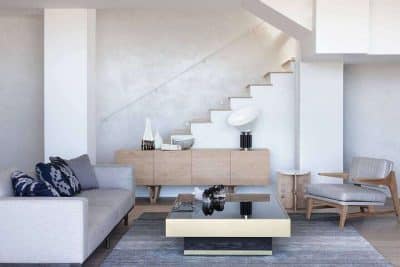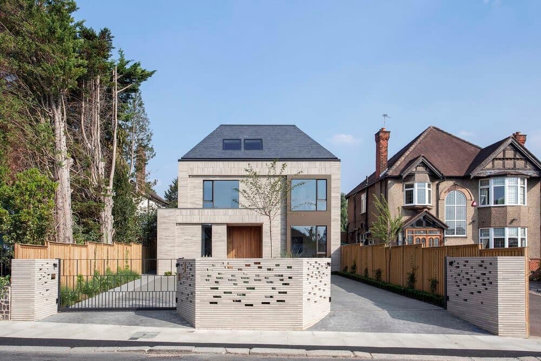
Project: Portal House
Architecture: Edgley Design
Location: London, United Kingdom
Year: 2020
Portal House by Edgley Design is a striking example of how contemporary design can harmonize with traditional architectural elements. This modern, open-plan, five-bedroom family home balances the historic character of its street with a fresh, innovative approach to residential architecture.
Harmonizing with the Traditional Streetscape
The front façade of Portal House interprets the traditional appearance of the surrounding street in a contemporary manner. To achieve this, the design breaks down the building’s scale with framed set-backs and a modern bay window. These features nod to the more conventional structures in the area while introducing a sleek, modern aesthetic that blends old and new.
A Modern Rear Façade
In contrast, the rear façade presents a more modern appearance. The ground floor living areas open up to the long rear garden through large glass panels and sliding doors. These elements create a seamless connection between the indoor and outdoor spaces, flooding the interior with natural light and providing unobstructed views of the garden.
A Dramatically Lit Staircase
A standout feature of Portal House is its generous staircase, which connects the home from its basement to the second floor. The staircase is dramatically lit from the very top of the roof, where a skylight allows natural light to pour in, creating an inviting and dynamic space. The second floor, located within the pitched roof space, offers additional living areas, completing the vertical journey through the home.
In summary, Portal House successfully combines modern design with traditional elements, creating a family home that is both innovative and respectful of its surroundings. The thoughtful integration of natural light and open spaces further enhances the living experience, making it a standout example of contemporary residential architecture.
