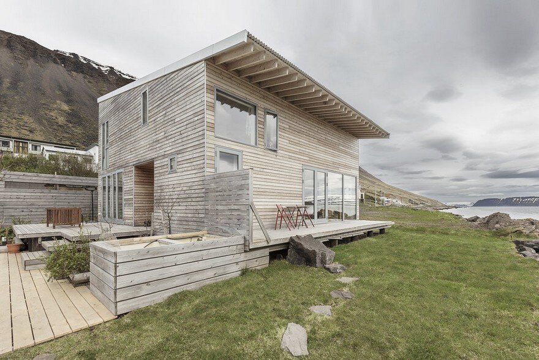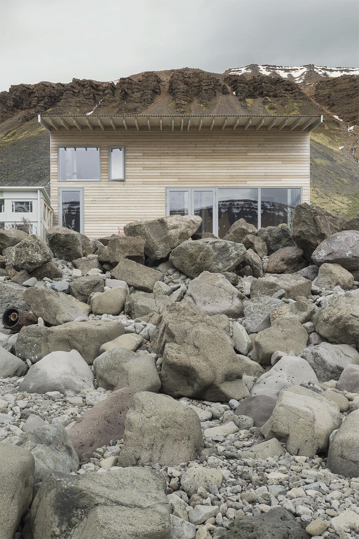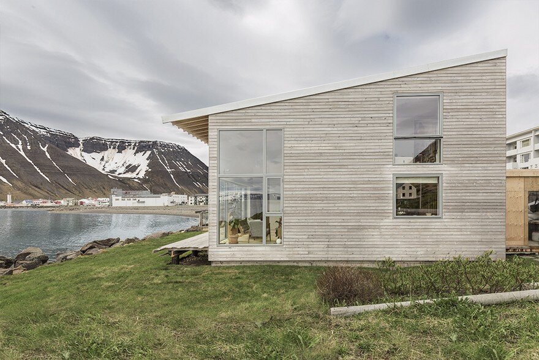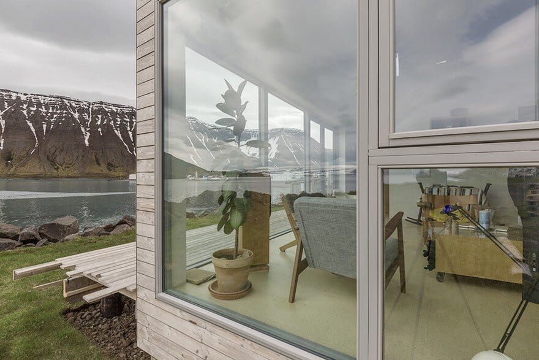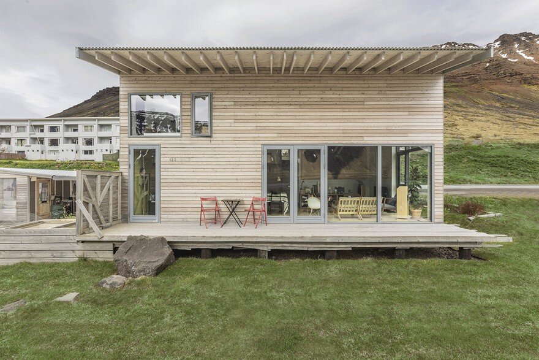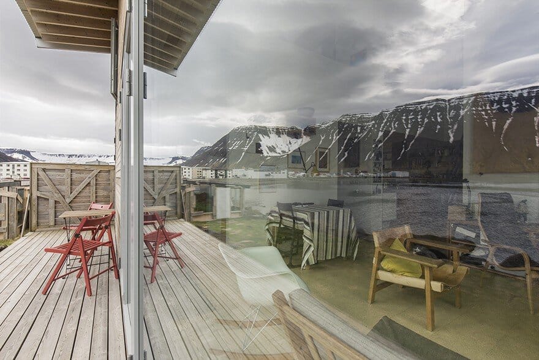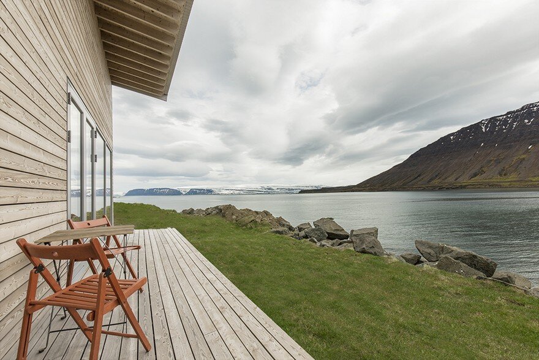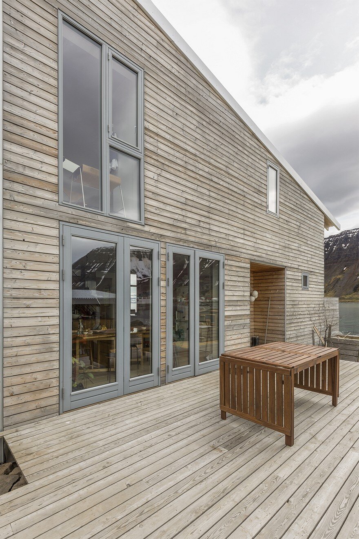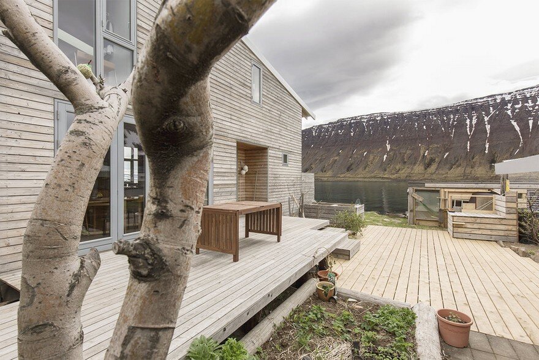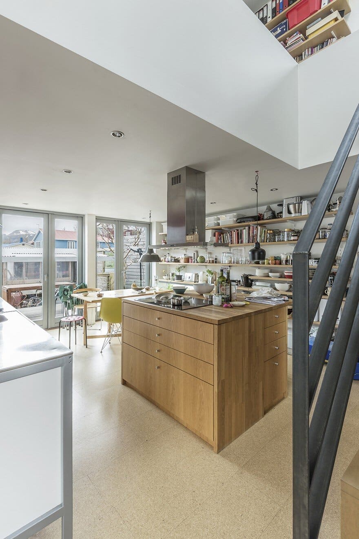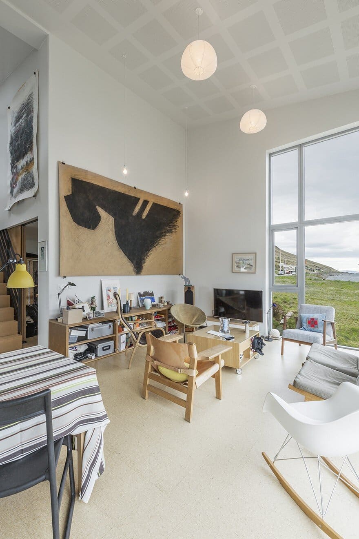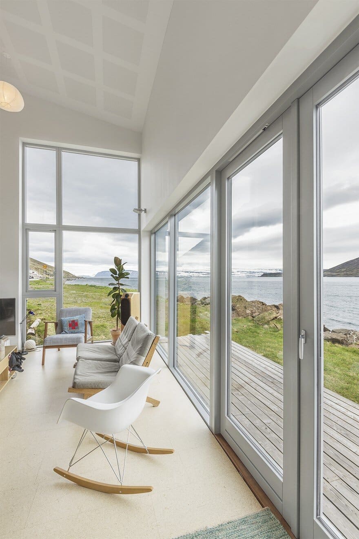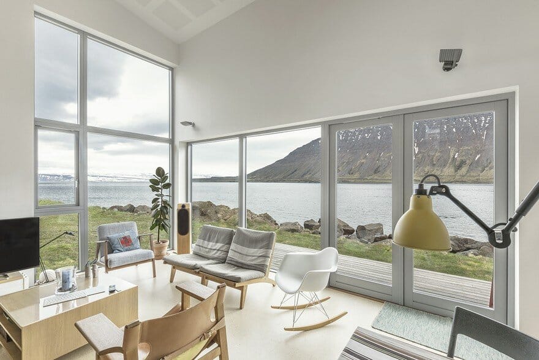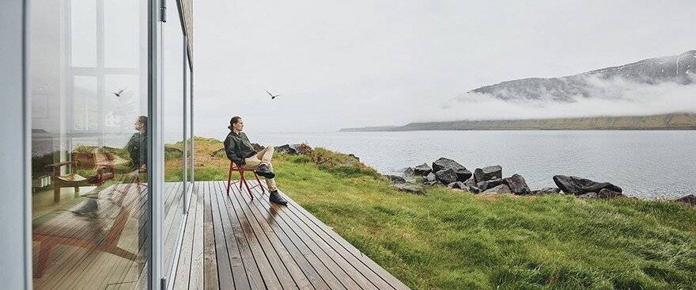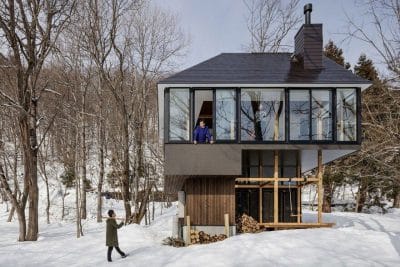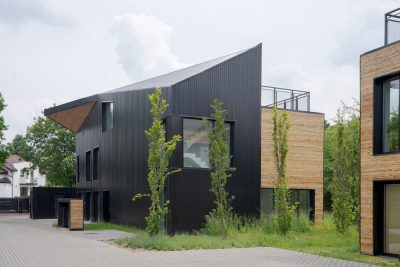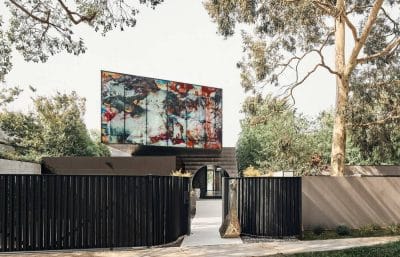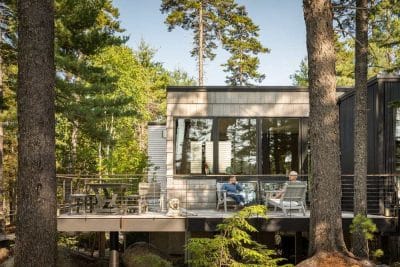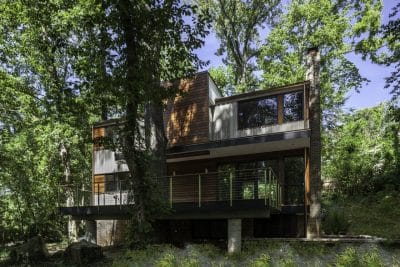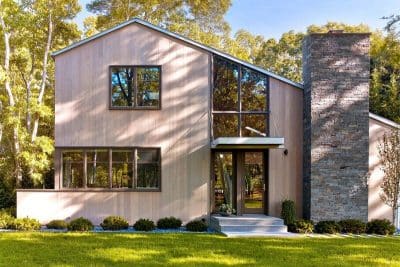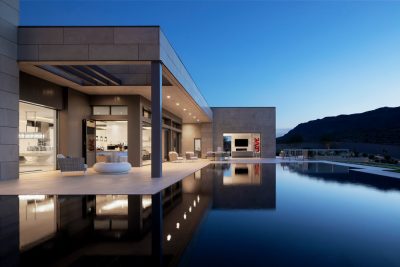Project: Prefabricated Wooden House
Architects: Gláma Kím Architects
Location: Ísafjörður, Iceland
Photography: Nanne Springer
The house stands on a 400 sq. meter lot, and is designed to be built in a workshop in two large units and transported to a different location. The lot around the house is also designed in a manner so it can easily be reshaped, even on a floating barge. The house and the adjacent surfaces can in fact be towed and shipped away and re erected somewhere else.
The house is a typical timber-frame structure and stands on an in-situ concrete basement. It is surrounded in all directions by a spectacular landscape. The town of Ísafjörður faces the house in two directions. Large windows frame the landscape, bathe the house with daylight and heat from the sun when it reappears in the winter.
This prefabricated wooden house is laid out so all family members are aware of each other, yet respecting everyone´s privacy. A large open space (almost 6 meters ceiling height) connects the living room, the kitchen, a workspace and the upper floor spaces. Having a view of the magnificent landscape (mountains, sky, ocean,town) from all spaces was crucial, thus the dominant use of large sliding doors. The master bedroom on the upper floor shares part of the large ocean facing window with the living room.
We have consciously tried to develop an environmentally friendly landscaping around the house. We grow vegetables, keep a compost, we built a hen house and a green house and storage room for utensils. The idea is to develop a sustainable system for a family living just below the arctic circle, a system that should prove applicable in many locations.
The idea is to make the lot and the house as a sustainable entity, thus a ground floor with 5 access doors to the exterior spaces, depending on the purpose of communication to the outside e.g. a visit to the compost, a visit to the green house to pick tomatoes or to the henhouse to fetch eggs, to feed the ravens or just to enjoy the fresh wind or a magnificent view.

