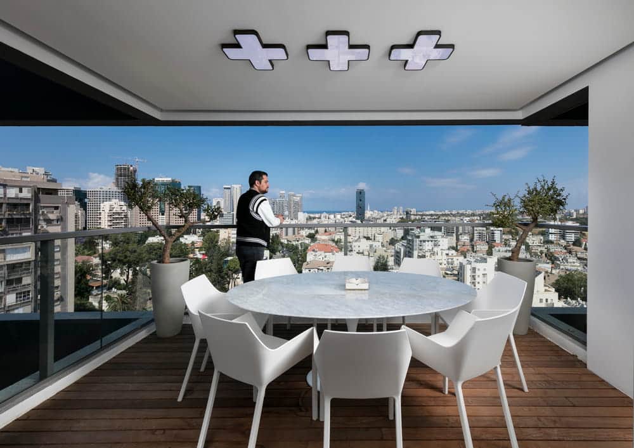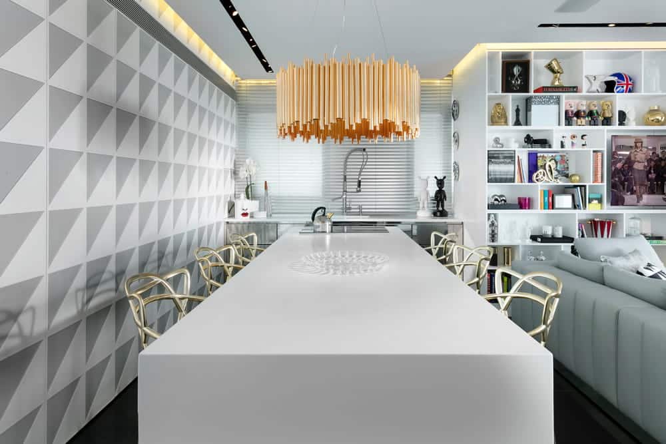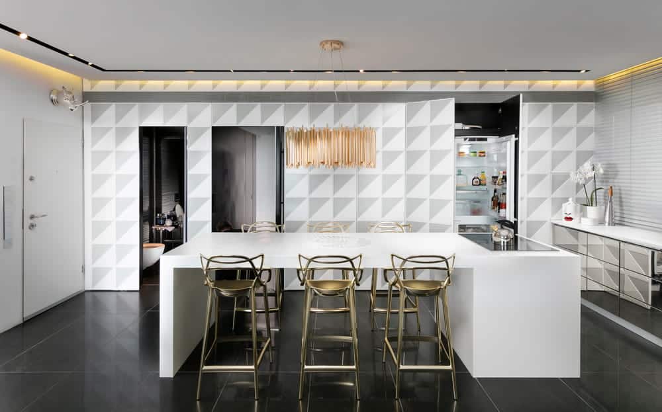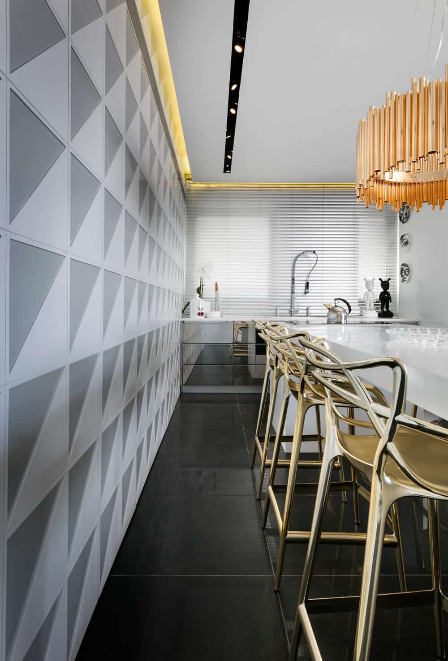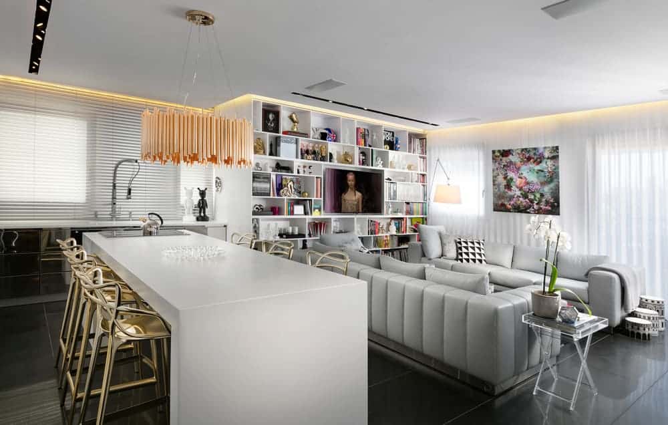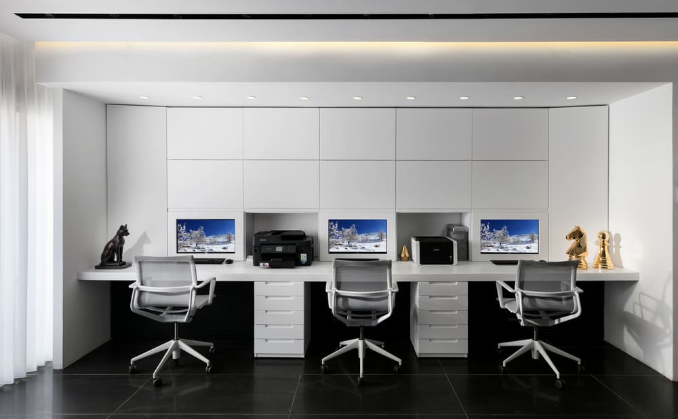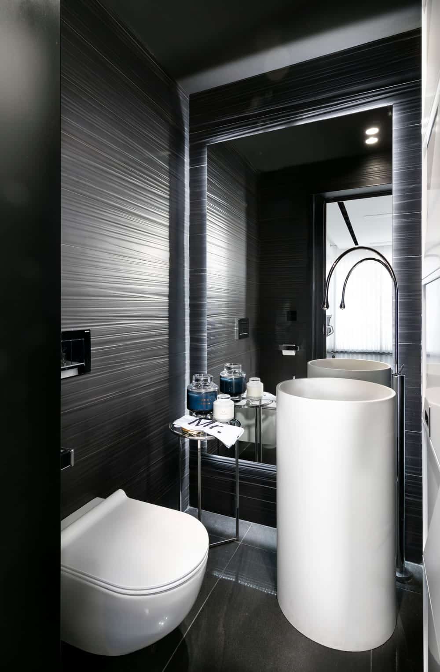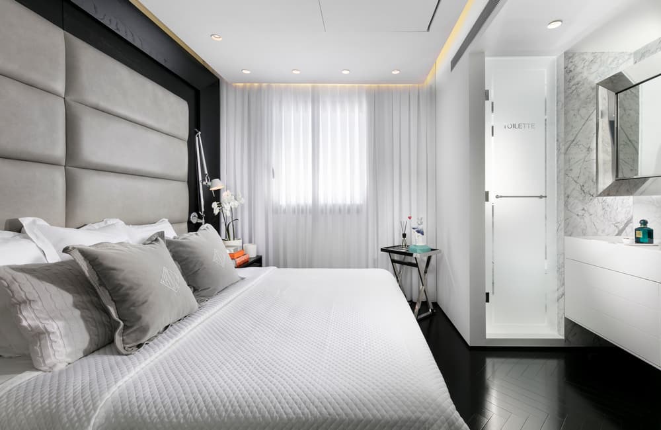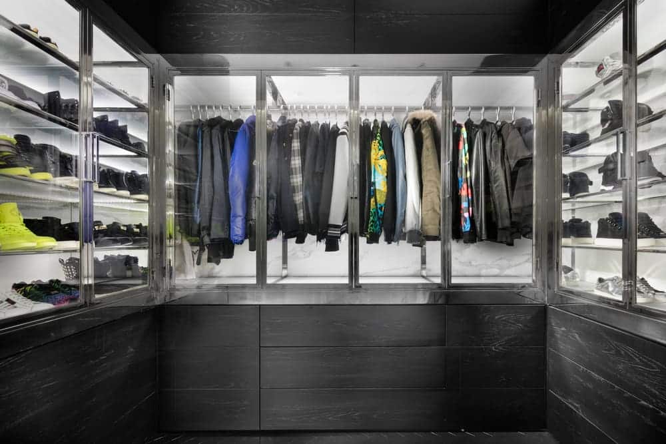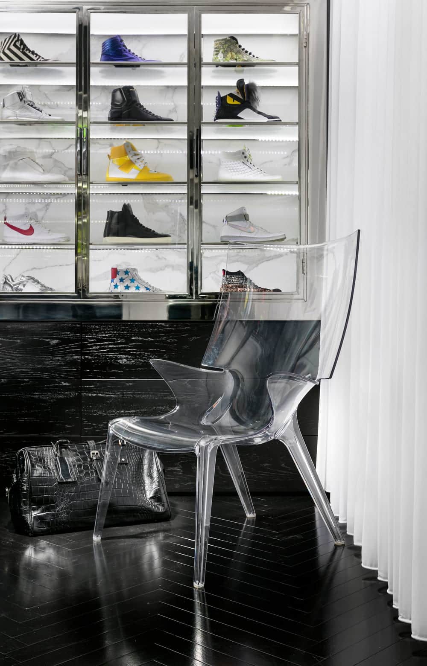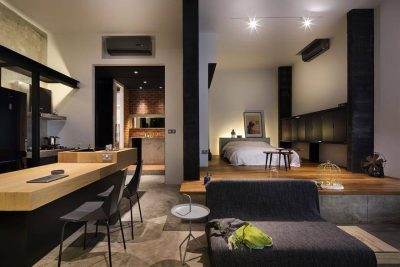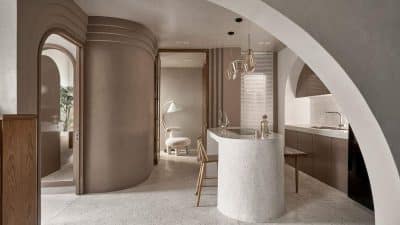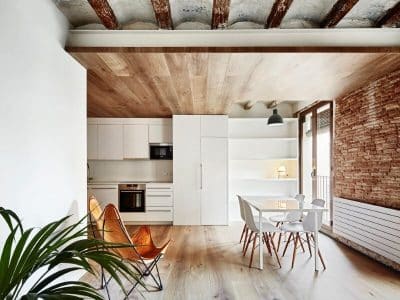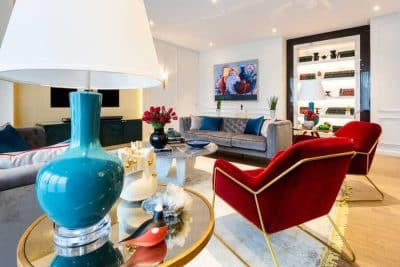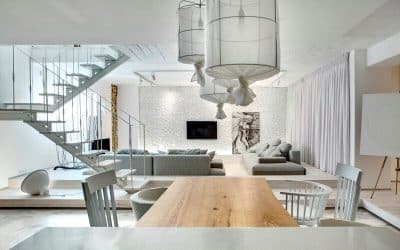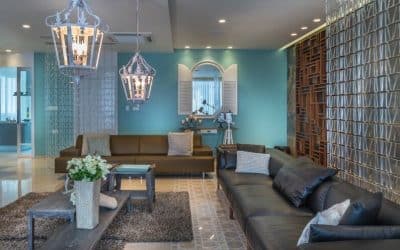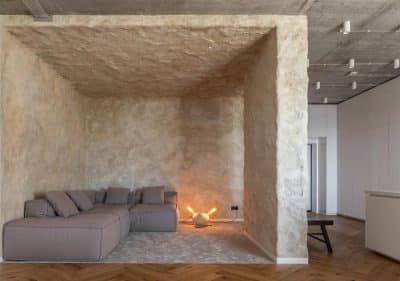Project: Private Business Apartment
Interior Design: Oron Millstein
Location: Tel Aviv, Israel
Area: 94 sqm
Completed 2021
Photo Credits: Elad Gonen
Interior designer Oron Millstein managed to combine a successful studio with a private area in his beautiful apartment, located on the Tel-Aviv / Ramat-Gan border. Millstein’s innovative Floor plan has won him a prestigious design award.
The Private Business apartment of Interior Designer Oron Milstein sits in a 23-story luxury residential tower located on the border between Tel Aviv and Ramat Gan.
The 94 square meters space has been transformed into a 3-bedroom apartment, with the fourth room serving as an airy and spacious living area.
Every square meter in this apartment has been carefully attended-to by Millstein’s unique signature design, integrating high-end haute couture elements that make every room and corner in the apartment gracefully stand out in a colorful, expressive and tasteful manner.
The white front door opens into the living area comprising the kitchen, living room, a balcony and Millstein’s home office area, which includes three comfortable and practical working stations.
A wide 5.5 meters long Corian table serves as a working station, fit for long hours of sketching. Rectangle storage cabinets are the focal point of this lavish studio and keep all office equipment and supplies elegantly out of sight. Some of the cabinet doors are affixed with computer screens, allowing to further maintain a tidy working area at a convenient working height.
In the dining room, the feature wall, designed and affixed by Millstein himself, displays a geometric pattern of metal triangles. The pattern on the wall cleverly hides kitchen cabinets as well as three additional doors leading to the bathroom, to an impressive walk-in wardrobe (formerly used as a bedroom) and the last door elegantly and conveniently hides the kitchen fridge behind it.
Other than reflecting the true character of its tenant, this apartment’s main feature lies in the unique way in which the working space and living area are divided. As such, even though clients arrive at Millstein’s private residence, the private areas remain intimately hidden from the eye.
The lower kitchen cabinets are aluminum covered and the raised cabinets are masked by the geometric patterns on the feature wall, which can only be considered a masterpiece. In the center of the kitchen/dining area, a long Corian white island, consisting of a work surface and integrated utilities such as a stove and oven on one end and a dining table on the other. The dining end is surrounded by golden bar stools with matching light fixtures that resemble beautiful jewelry and complete the space’s “Wow” effect.
In the living room, two inviting greige leather sofas, shipped especially from Italy, are positioned facing each other while decorative geometric cushions carry the feature wall motif from the kitchen/dining area into the sitting area.
In the center of the sitting area are black glass coffee tables that offer the perfect contrast to both the sofas and the white library fitted along the living room wall. Acting as a center-piece, the library is organized in a casual yet thought-through manner, with a range of books as well as luxurious accessories such as a Marcel Wanders Champagne bowl or handmade wooden figurines of fashion & design icons such as Coco Chanel and Karl Lagerfeld.
The left side of the library unit is pivot-mobile and serves as a door to the apartment’s utility room. The sitting area and the balcony are separated by a wall adorned with a sheer white curtain on which a floral photo of famous Belgian photographer, Isabelle Menin, is displayed. Through the window bursts a magnificent view of Ramat-Gan and Tel-Aviv, and the shoreline is visible in the horizon.
The intimate bedroom has a luxurious boutique-resort style, with a soft and warm feel created by the richness of its raw materials. The bed’s headboard is made of black oak and luxuriously upholstered with leather. The bedside tables are made from shattered glass and the en-suite bathroom sink, with two doors on each of its sides separating the shower stall and toilet, is fitted openly in front of the grand bed. The walls surrounding the en-suite are covered with statuario marble, and in the center is a bathroom cabinet on which a Corian sink is fitted, parted for extra convenience.
The walk-in wardrobe, fitted in the safe room, is dramatically black and resembles a high-end boutique you would find in some of the most famous fashion capitals. Fishbone style wooden flooring and aluminum and glass wardrobe doors set the perfect tone for the designer’s clothes and footwear including designer labels such as YSL, Tom Ford & Gucci. Soft drapes cover the main wall and window from top to bottom, softening the traditional boxy safe-room features.
A unique chair designed by Philippe Starck, fits in perfectly, adding to the luxurious style of this room in particular and the apartment’s signature look overall.
The Private Business apartment’s exquisite floor plan and unique interior design have won Millsten the prestigious SILVER A’DESIGN award, the world’s most influential design award considered to be the highest achievement in design, a source of inspiration for award-winning designers, artists, architects, brands and design agencies.

