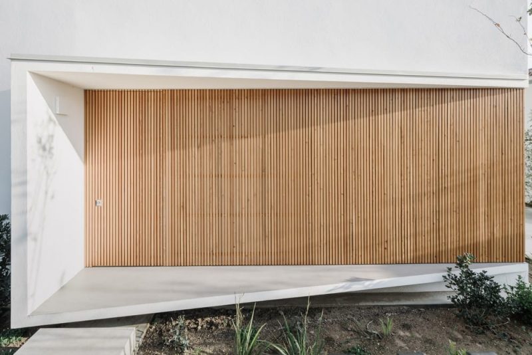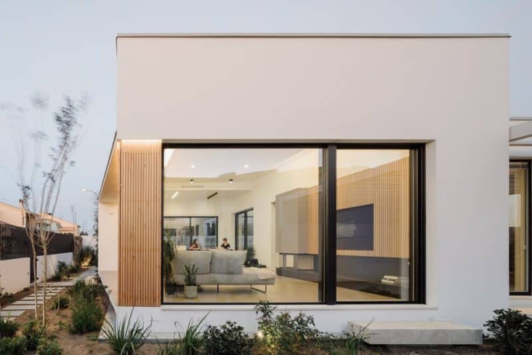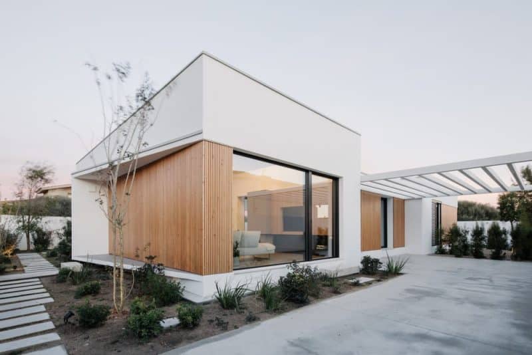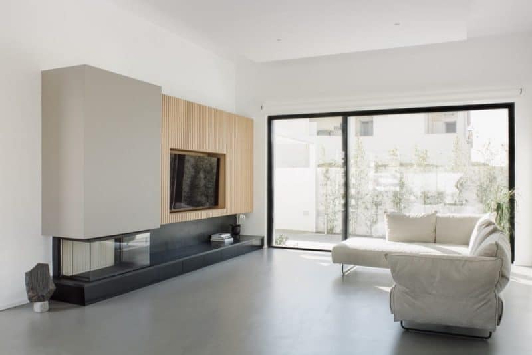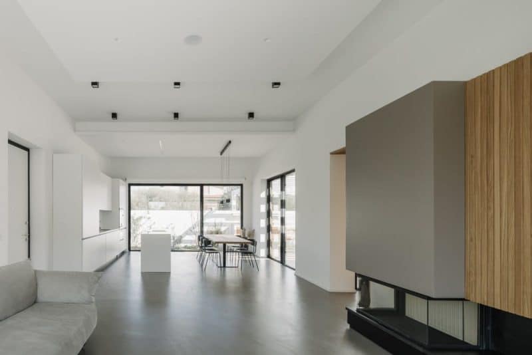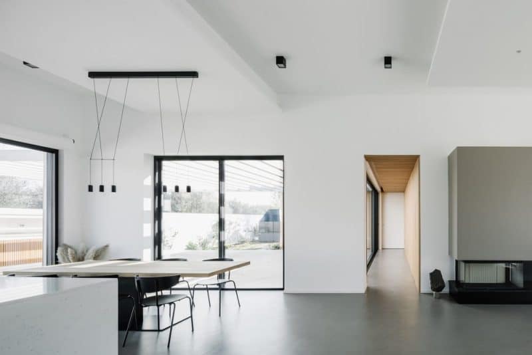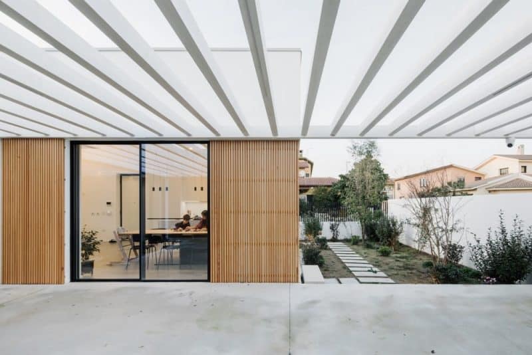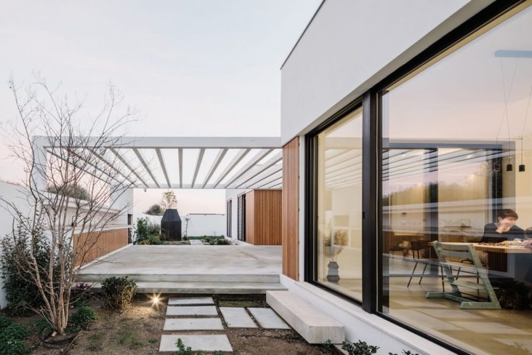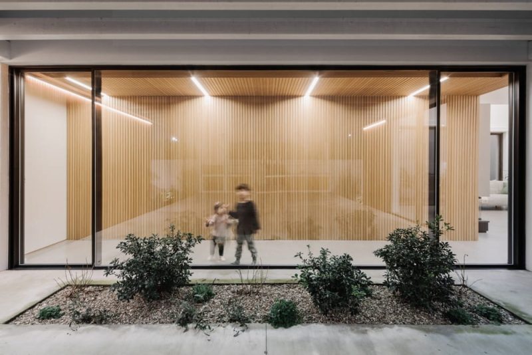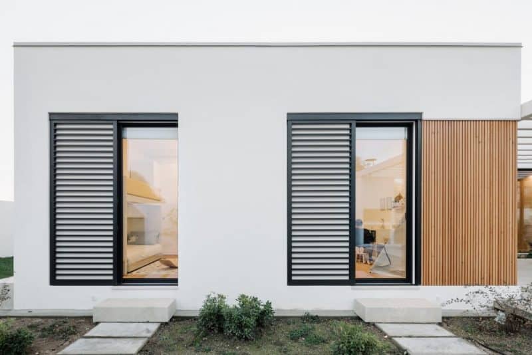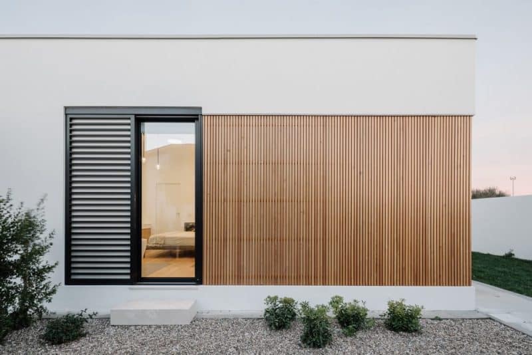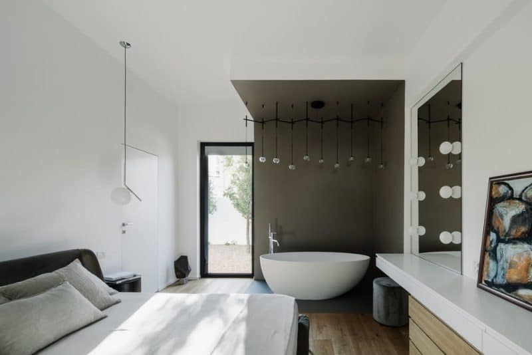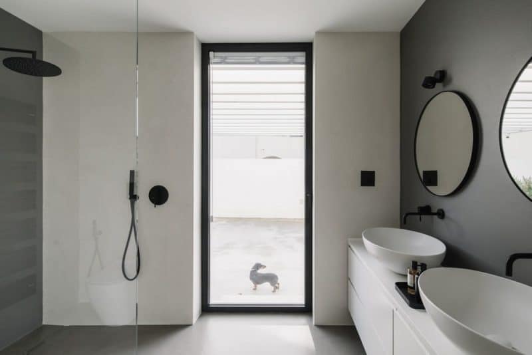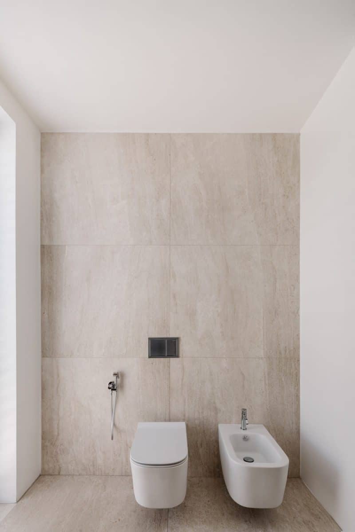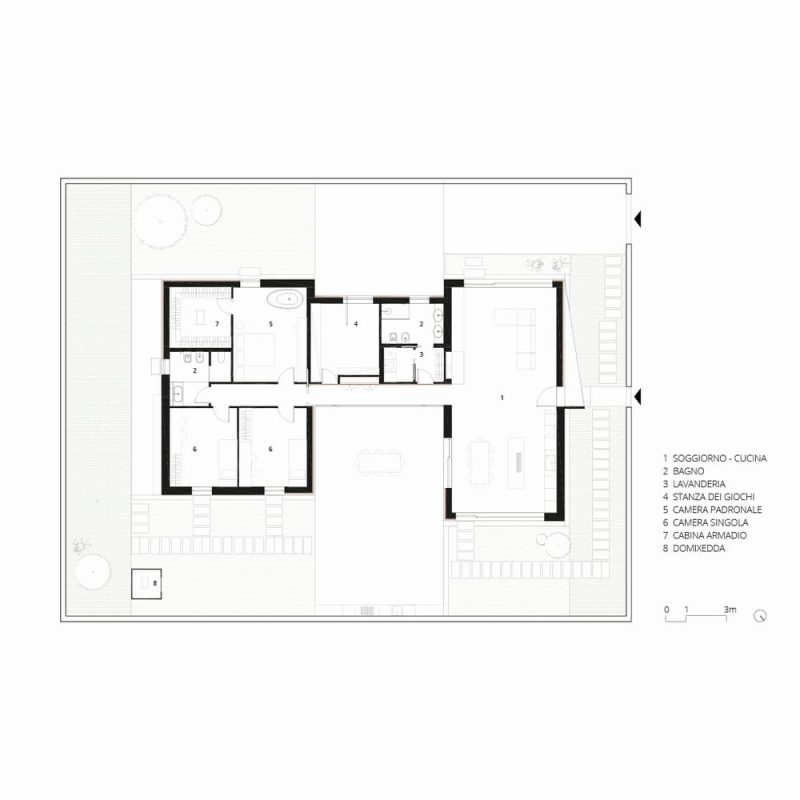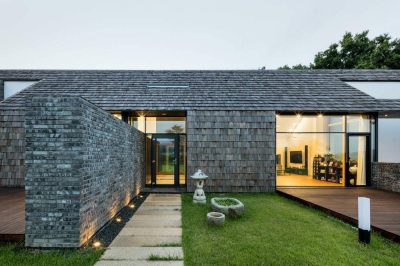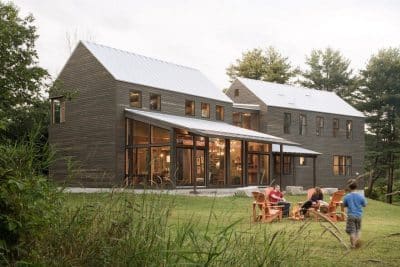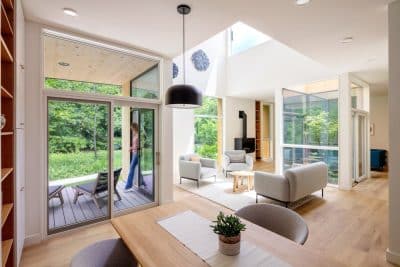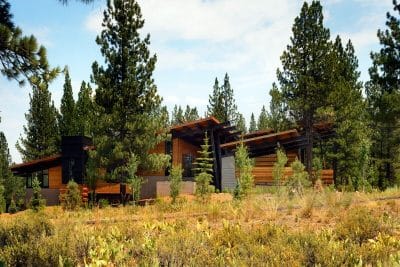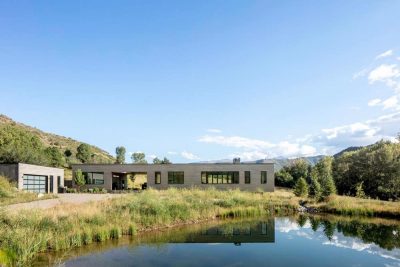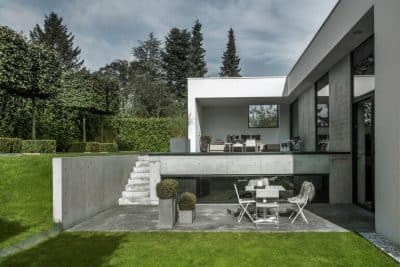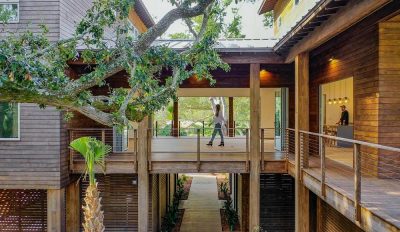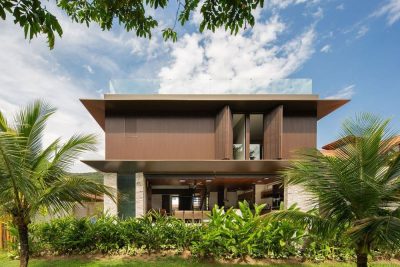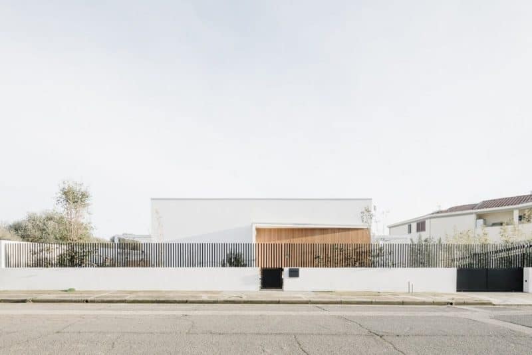
Project: PSP House
Architecture: Sardarch
Contractor: MASALA
Location: Cagliari, Italy
Year: 2021
Photo Credits: Cédric Dasesson
PSP House by Sardarch is a contemporary private residence located in Southern Sardinia, designed with clarity, proportion, and a strong connection between indoor and outdoor spaces. The architecture relies on the interplay of three distinct volumes and the contrast of light, texture, and form to create a home that feels both minimal and warm.
Geometry and Composition
The design of PSP House revolves around three carefully composed volumes. Two primary blocks contain the core living functions — one for shared daily life and another for private rest. These are joined by a central connector, which functions as both a transitional and service space. The varying heights of these elements define the architectural rhythm of the home, creating moments where space expands and then compresses, guiding movement through light and shadow.
This dynamic volumetric composition gives the residence its distinct identity. From the outside, the staggered masses form a sculptural silhouette that integrates naturally with the Sardinian landscape. Inside, the shifts in ceiling height influence the atmosphere — open and airy in communal spaces, intimate and enclosed in the private ones.
Refined Minimalism and Material Warmth
The interiors of the PSP House follow a minimalist aesthetic that balances restraint with comfort. A crisp palette of white and gray is offset by the natural warmth of wood, which appears in flooring, cabinetry, and select wall finishes. This dialogue between cool and warm tones establishes visual harmony and enhances the tactile quality of the spaces.
Every surface has a purpose — to amplify natural light, to define transitions, or to create a sense of calm continuity. The design avoids excess decoration, allowing proportion and material to speak for themselves.
Light, Shade, and Outdoor Living
Externally, PSP House extends its architectural language into the landscape. Two large outdoor areas are shaded by a continuous sun-break structure that appears to slice through the building. These covered terraces serve as extensions of the interior spaces — one designed for outdoor dining and relaxation, the other dedicated to quiet reflection amid the surrounding greenery.
A lush green perimeter encircles much of the home, softening the geometric clarity of the structure and reinforcing the relationship between architecture and nature. The result is a residence that feels simultaneously grounded and open, private yet deeply connected to its environment.
Contemporary Living in Sardinia
Ultimately, PSP House by Sardarch captures the essence of modern Mediterranean living. Through its interplay of volumes, contrasting materials, and thoughtful connection to the outdoors, the home offers simplicity without sterility — a timeless design shaped by light, geometry, and the natural beauty of Southern Sardinia.
