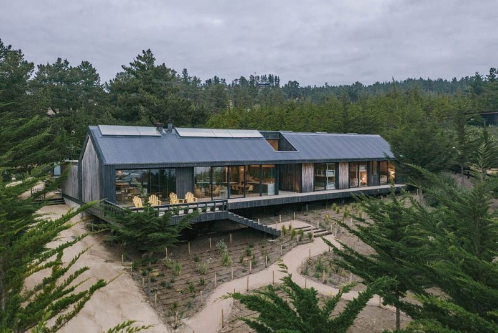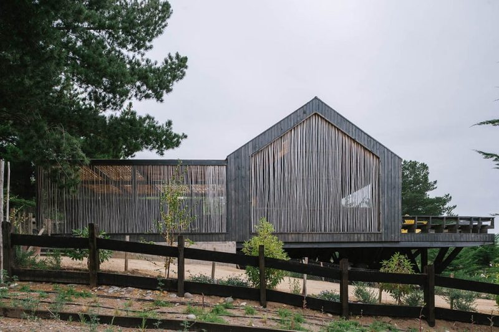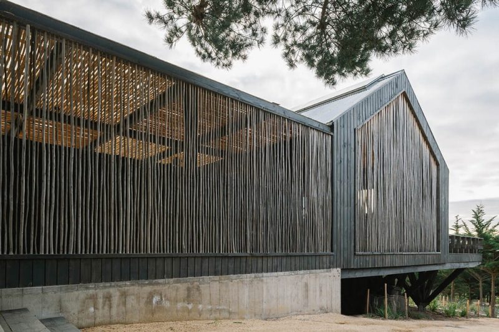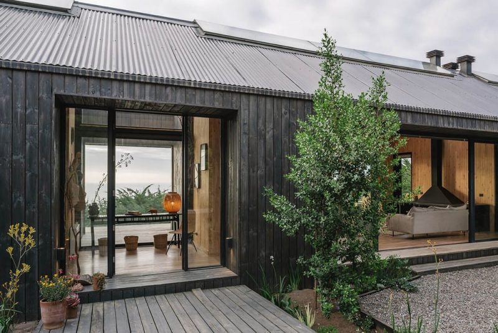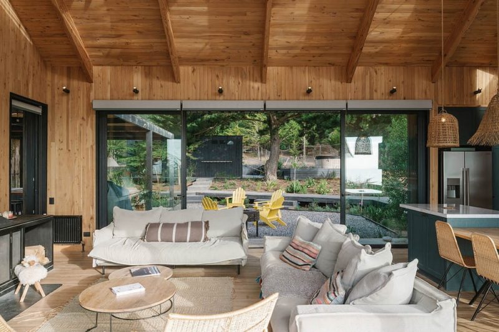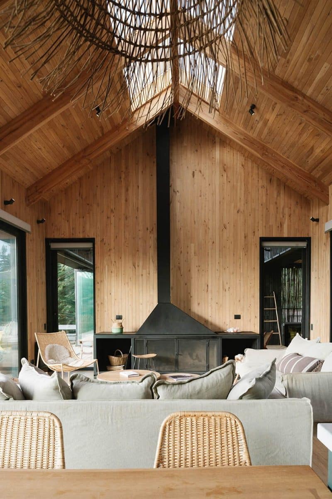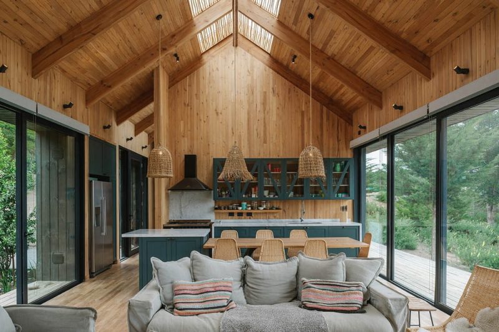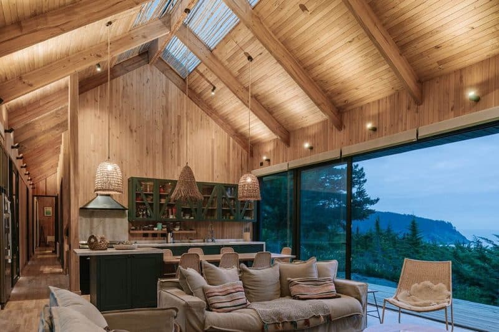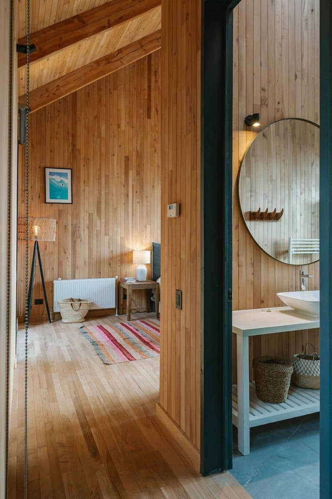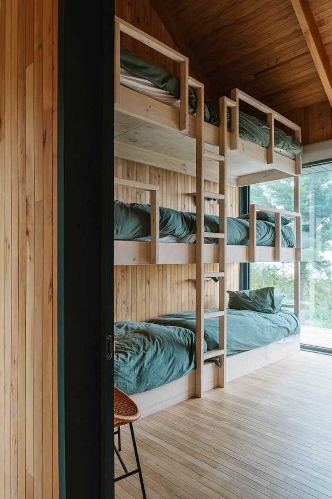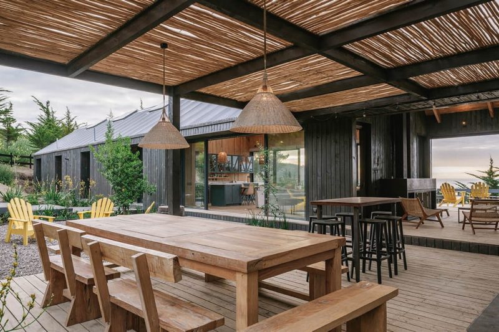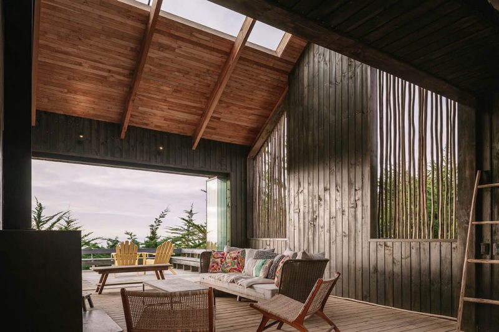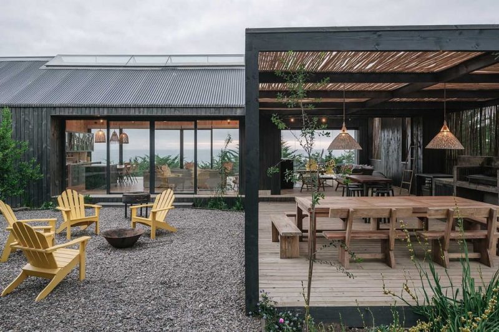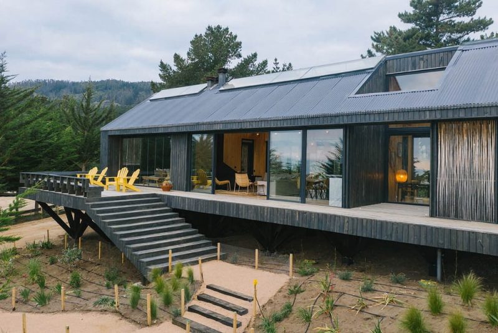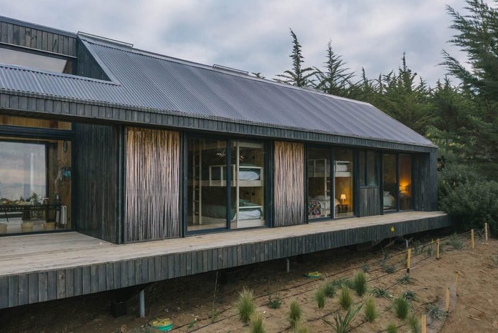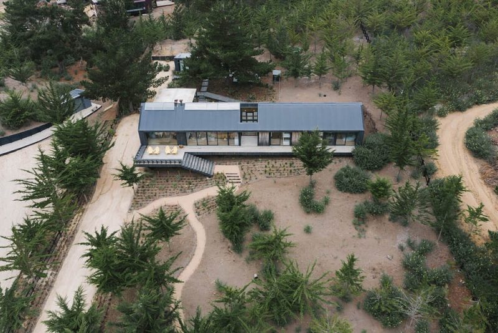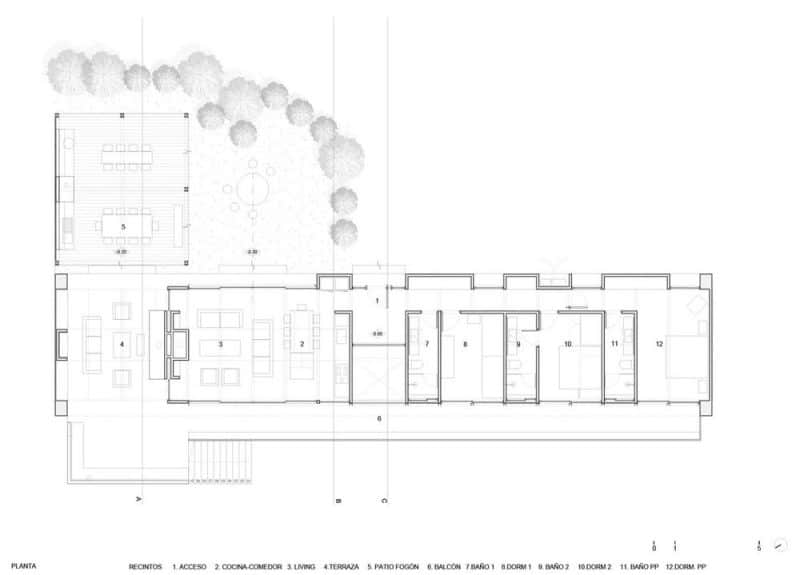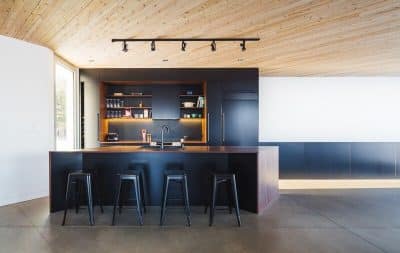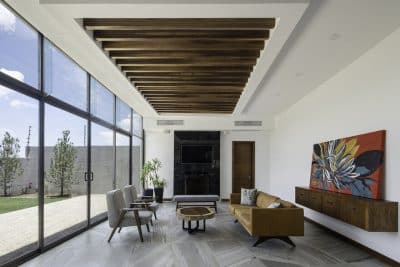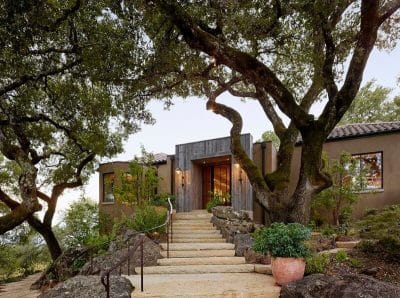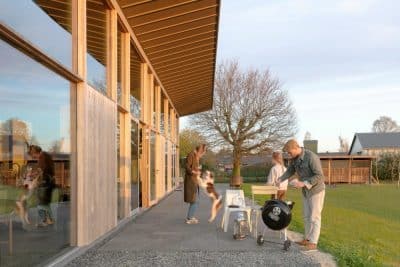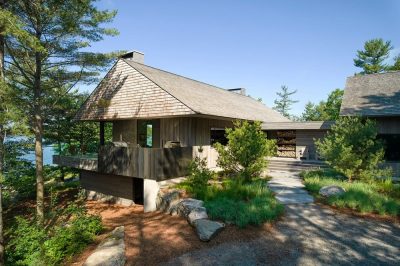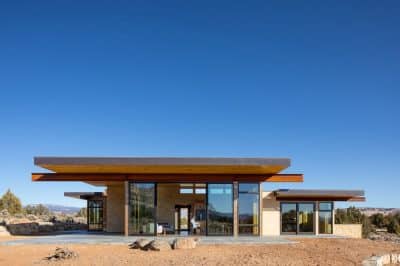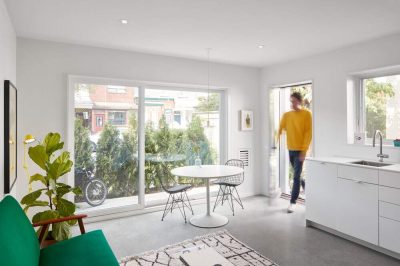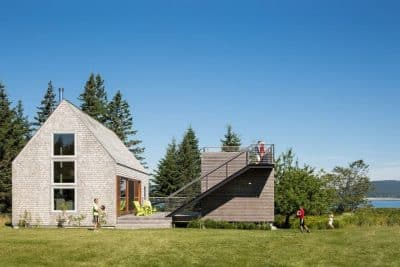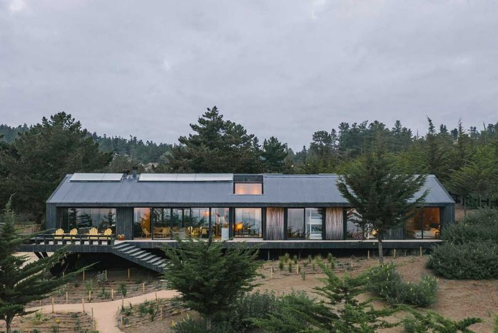
Project: Puertecillo House
Architecture: Estudio Valdés +
Lead Architect: Alberto Cruz E.
Location: Litueche, Chile
Area: 169 m2
Year: 2020
Photo Credits: Cristóbal Valdés
Puertecillo House by Estudio Valdés + is a family summer home in Puertecillo designed for five residents plus guests. Moreover, it maximizes communal spaciousness while delivering efficient, comfortable sleeping quarters in a compact triangular prism volume.
A Three-Zone Volume
The elongated shed-like form of Puertecillo House divides into three clear sections:
- Entrance Core: A solid spine welcomes visitors and connects the two program wings.
- Transparent Common Wing: Floor-to-ceiling glazing on both sides unites the kitchen, dining, and living areas with front and rear terraces—offering uninterrupted views of the sea above the treetops.
- Opaque Private Wing: Enclosed bedrooms—including three-level bunk suites for children—stand apart to ensure privacy and quiet.
Elevated on Stilts for Panoramic Views
To capture the Pacific breeze and coastal panorama, the volume rises on stilts. Consequently, every room—common and private—looks out to the sea. However, only the transparent wing allows cross-ventilation and seamless indoor–outdoor living beneath a continuous roof.
Wood-Forward Material Palette
Externally, dark-stained pine boards camouflage the house among native vegetation. Inside, light lenga wood brightens walls and ceilings. Meanwhile, strategically placed eucalyptus-branch lattices filter wind in bathrooms, the terrace canopy, and the rooftop skylight—casting dappled light throughout.
Terraces as Living Rooms
Terraces form the heart of Puertecillo House:
- Main Terrace sits above the common area, sheltered by glass walls and a fireplace for cooler nights.
- Front Terrace basks in sunlight and frames the best sea views.
- Rear Garden hosts the barbecue and wood-fired stove, protected from onshore winds.
Private Sanctuaries
Bedrooms line up consecutively in the opaque wing, each acoustically buffered by en-suite baths. As a result, noise from the gatherings stays contained. The master suite sits furthest from the common areas, ensuring maximum tranquility.
Blurring Boundaries with Nature
Finally, the transparent common wing dissolves walls into views—allowing the kitchen, dining, and living spaces to feel as if they float in the surrounding landscape. Consequently, Puertecillo House achieves a fluid connection between inside and out, crafting a serene coastal refuge for family and friends.
