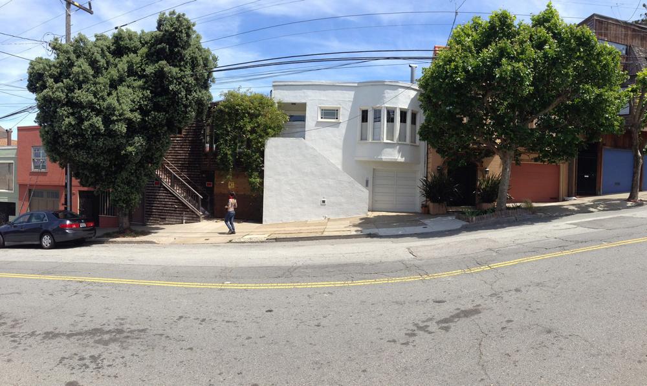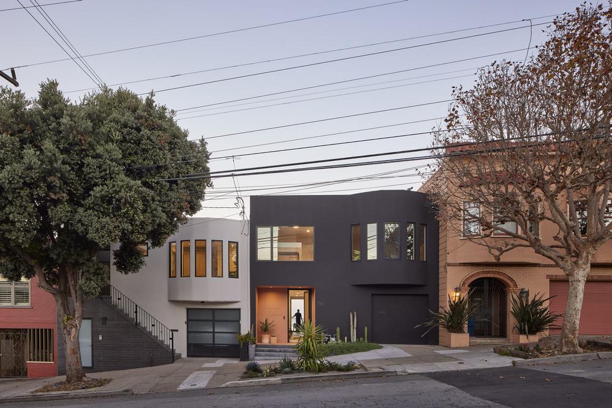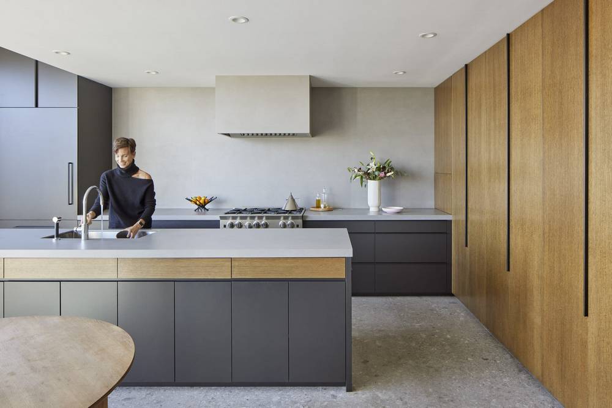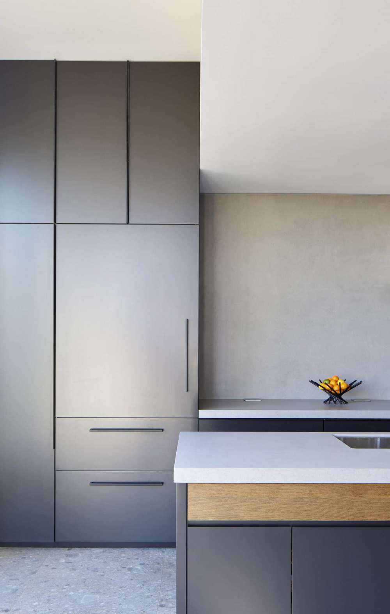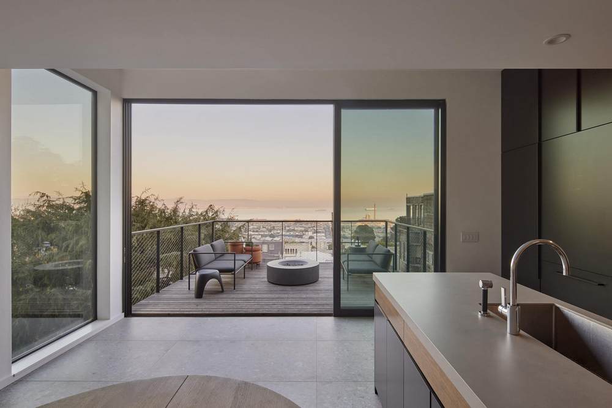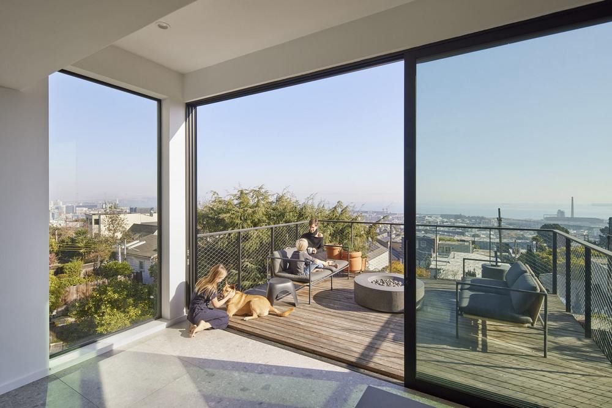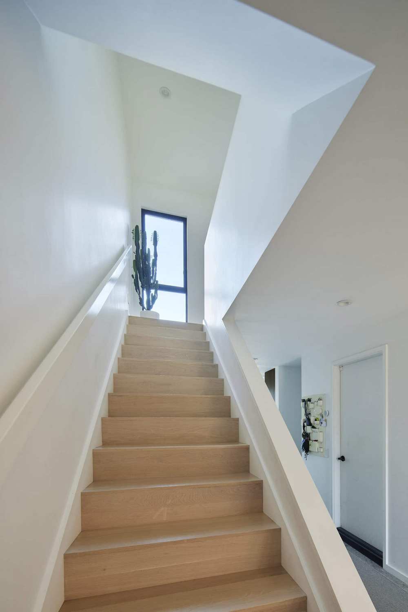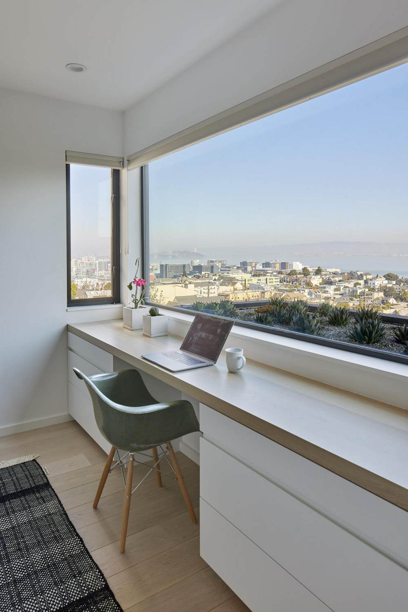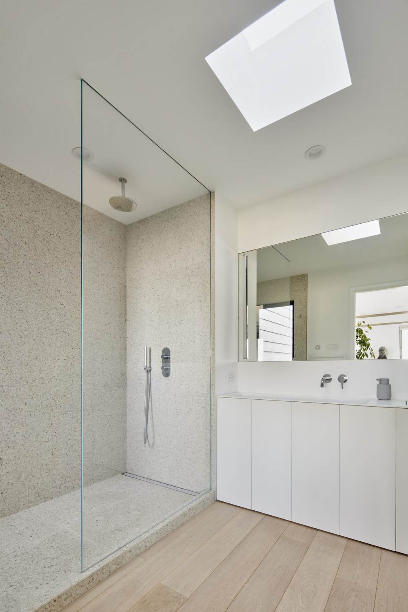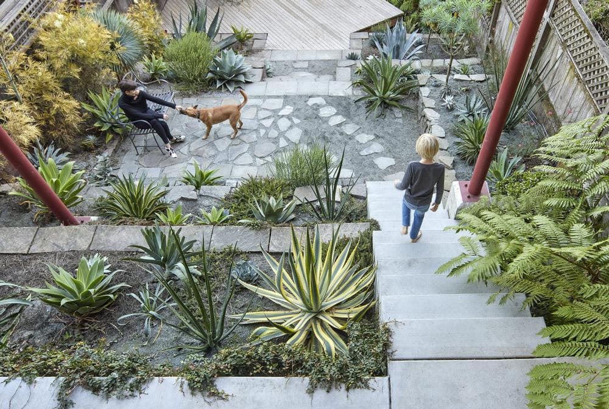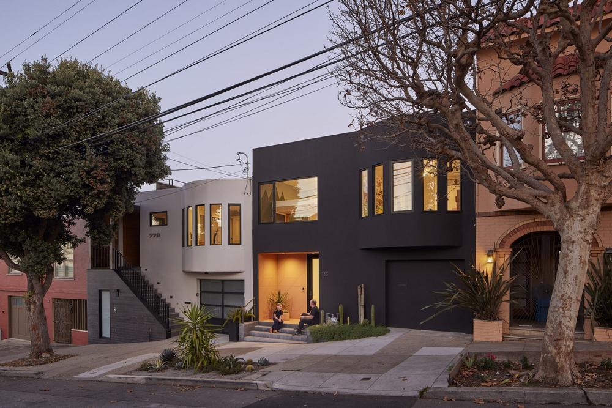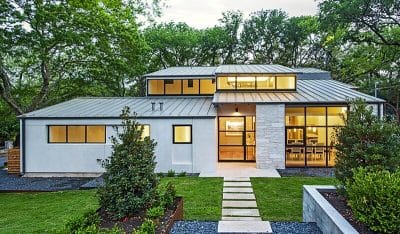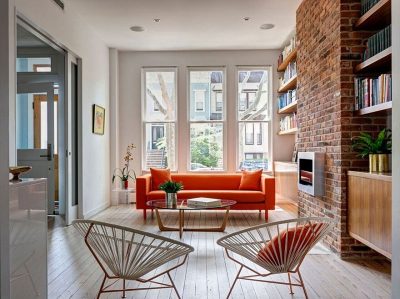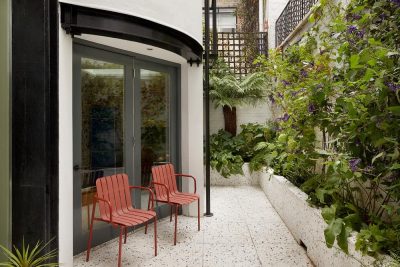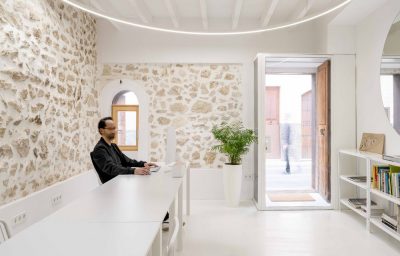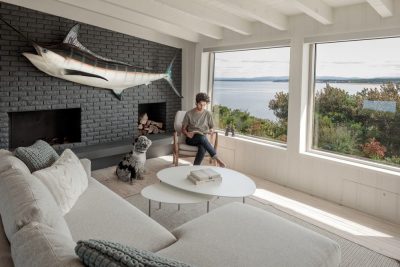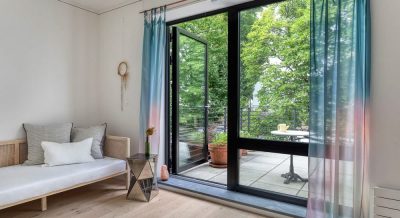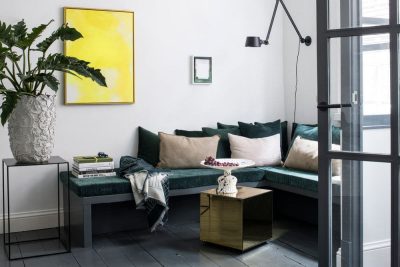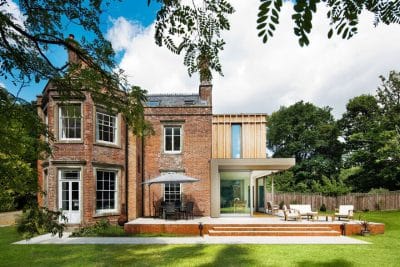Project: Radical Make Over and Rethink of a Humble Home
Architects: Yama Architecture
Team: David Yama, Christian Tipping, JC Reyes
General Contractor: Saturn Construction
Structural: ZFA
Landscape: Terremoto (Alain Peauroi)
Location: San Francisco, California, United States
Area: 2428 sf
Photo Credits: Bruce Damonte
YamaMar Design took on the task of reimagining a humble urban home while preserving the character of its neighborhood. For the owners, the goal was to maintain the architectural integrity of their surroundings while integrating a more modern and functional living space. The original structure featured an elevated entry and compactly placed living, dining, and sleeping areas on a single upper floor.
A New Flow and Layout
The redesign involved creating a street-level entry with a bold geometric terra cotta tile in persimmon, providing a contemporary twist on the traditional neighborhood “stoop.” By relocating the kitchen and dining areas to the main floor, the upper floor was converted into a private space for bedrooms and bathrooms, giving the family more privacy and an optimized layout.
Embracing the Outdoors
Additionally, a garden-level family room and an elevated deck were added, offering expansive views of the San Francisco Bay and Mount Diablo. This thoughtful integration of outdoor space enhances the home’s connection to its environment while accommodating the modern needs of a growing family.
This Rethink of a Humble Home exemplifies YamaMar Design’s ability to blend tradition with contemporary design, offering both a respectful nod to the neighborhood’s history and a fresh perspective on urban living.
