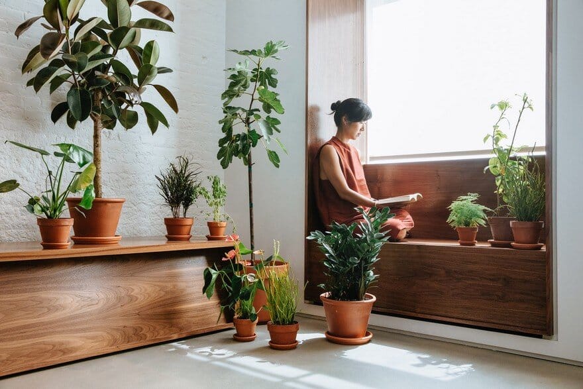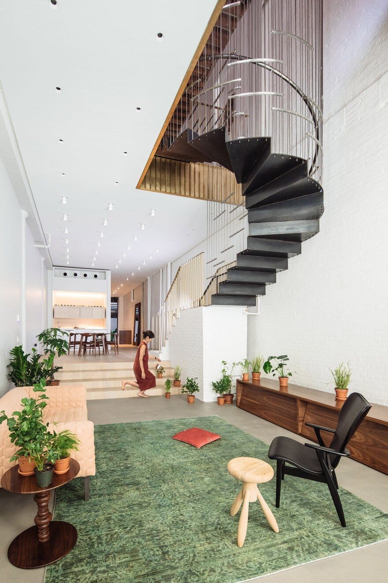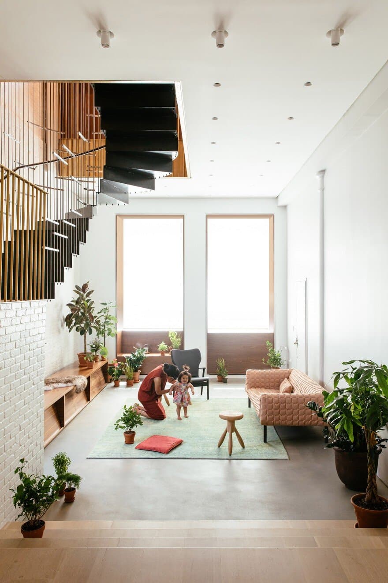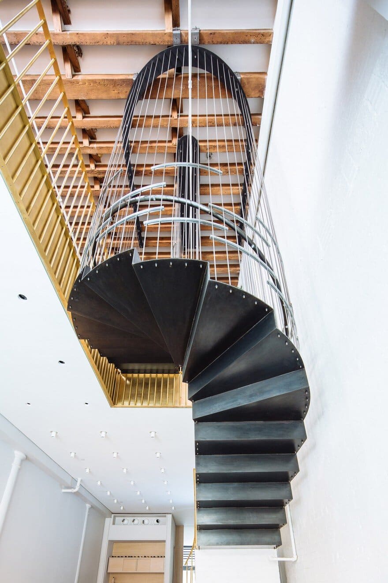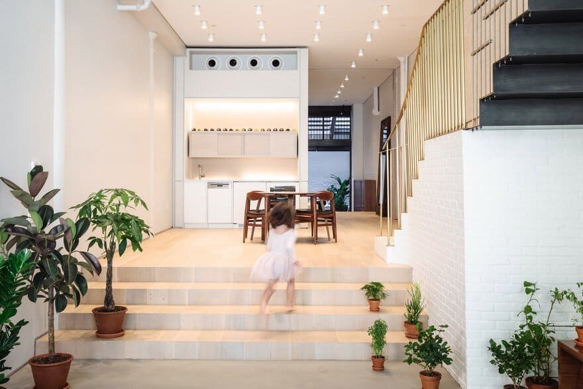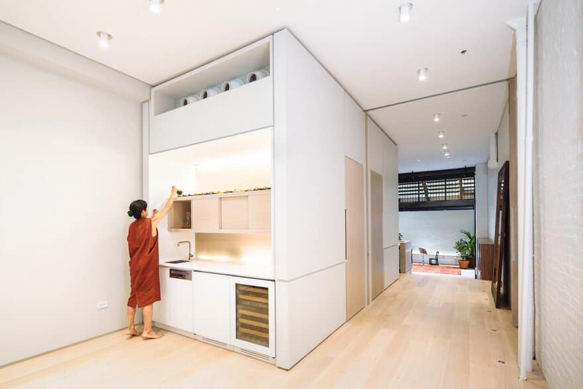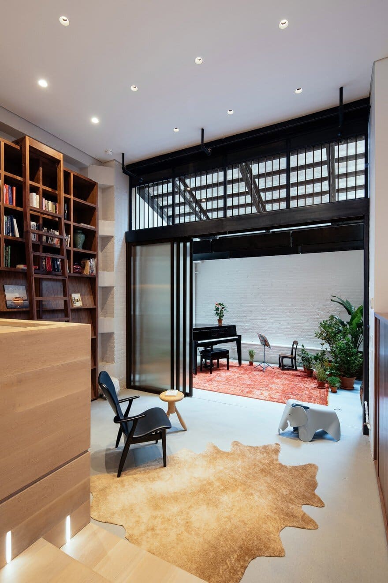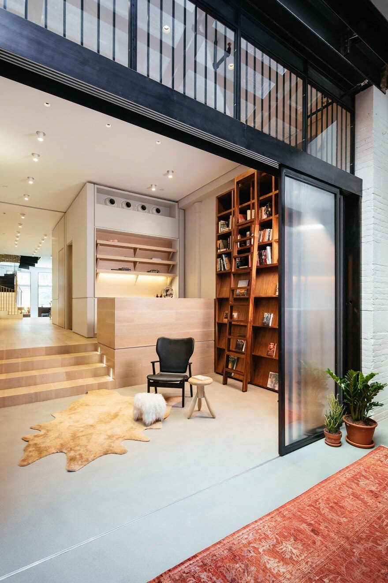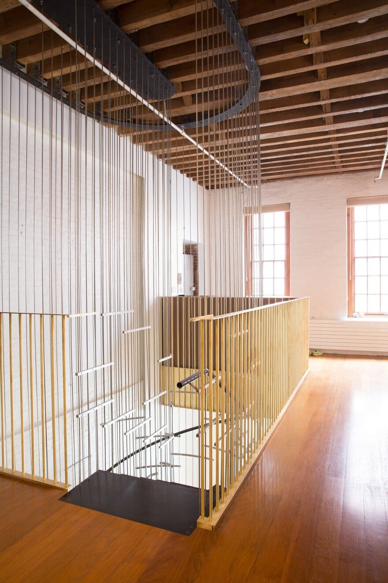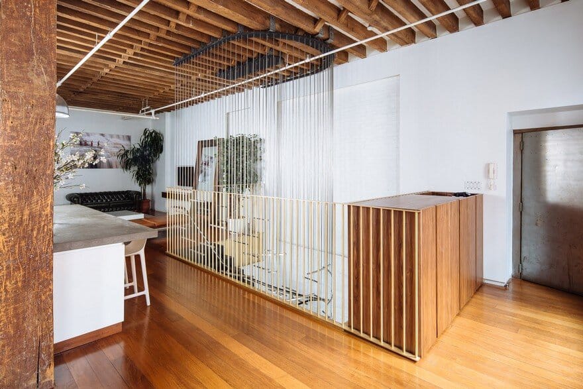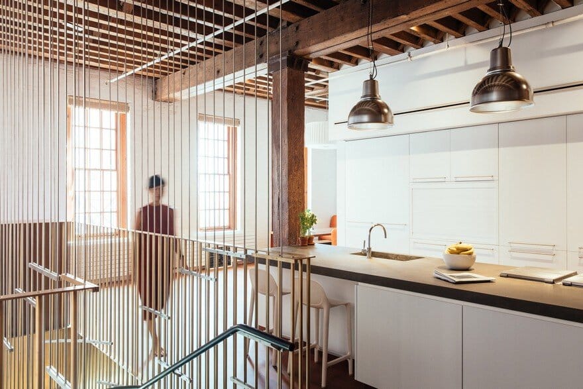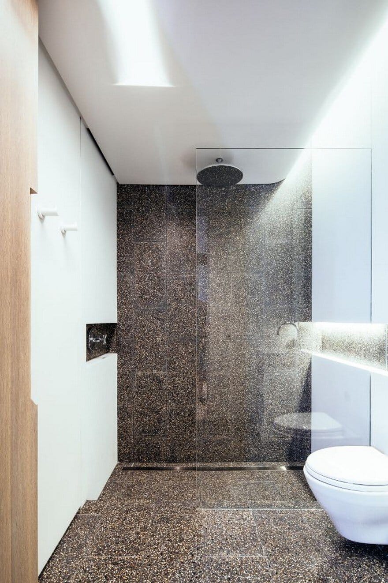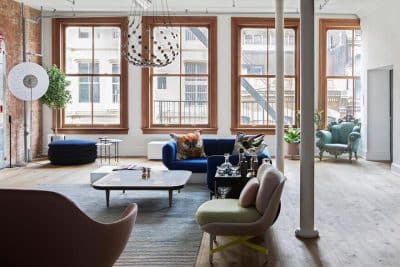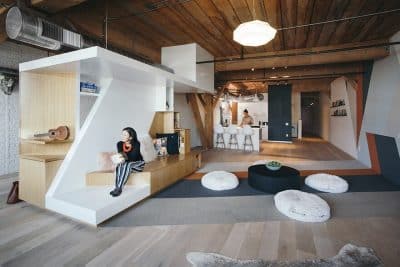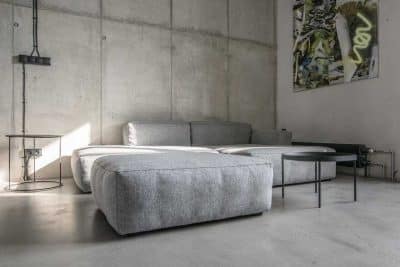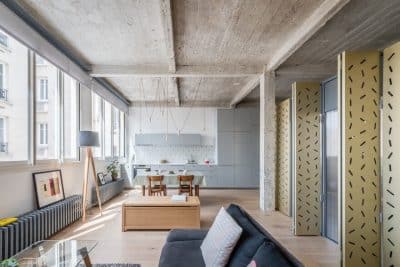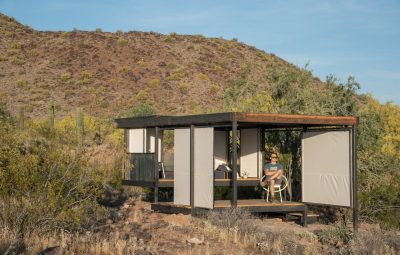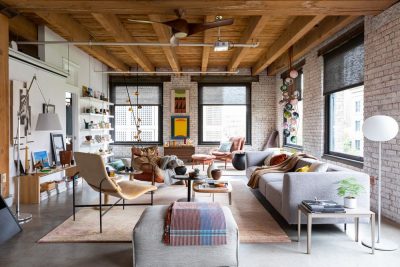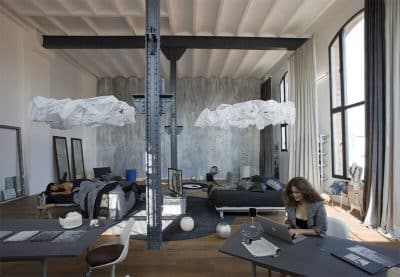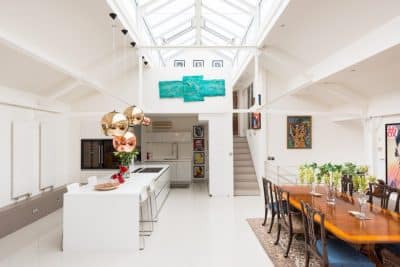Project: Raft Loft
Architects: Dash Marshall
Location: New York, United States
Photographs: Mark Wickens
New York architecture studio Dash Marshall has turned two Tribeca residences into one home – Raft Loft – connected by a hanging, blackened steel spiral staircase. We renovated the entirety of the ground floor, executed limited interventions to the second floor, and inserted a new staircase to connect the two spaces with a series of intermediate levels.
At the center of the ground floor is the “raft,” an elevated platform that divides the ground floor into three distinct zones. The raft creates large open spaces on either end of the ground floor.
Half of the staircase is suspended from the ceiling above, leaving the living room open for flexible use.
Where the stair meets the raft, a wetbar provides just enough infrastructure for a game of cards or a round of drinks.
At the back of the space, an office overlooks the piano room, which can be closed off for use as a guest room.
A very large door located at the center of the raft allows the back of the ground floor to be converted into a guest suite, complete with private bathroom.
Ceilings in the bathroom and powder room are designed as abstracted cloud formations.
The staircase is made of brass, stainless steel, blackened steel, and brick. The brick half of rises up from the ground floor, while the other half hangs from the ceiling of the second floor.
Upstairs we added a low garderobe near the elevator, the main entrance to the home, which delays your view of the staircase and provides a place to keep everyday items tidy.
The master bathroom and kitchen have been simplified around the occupants’ daily rituals.

