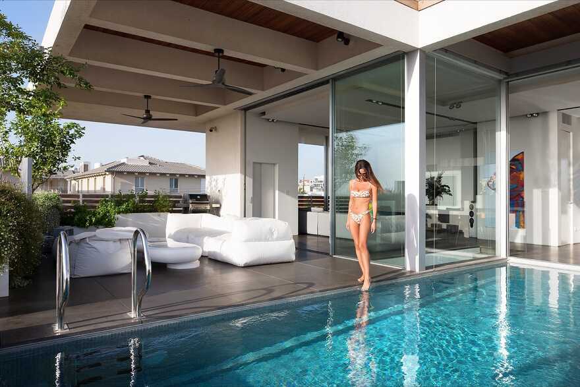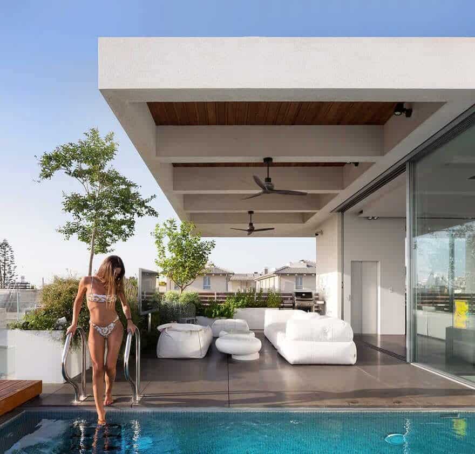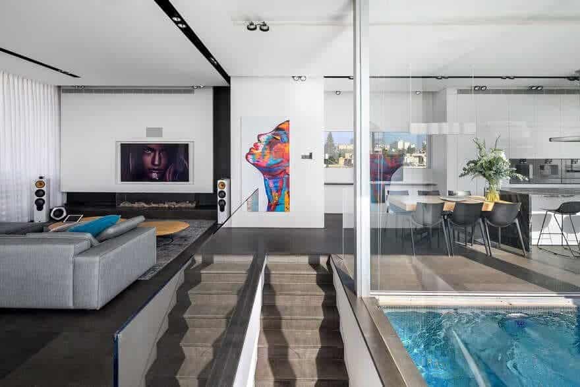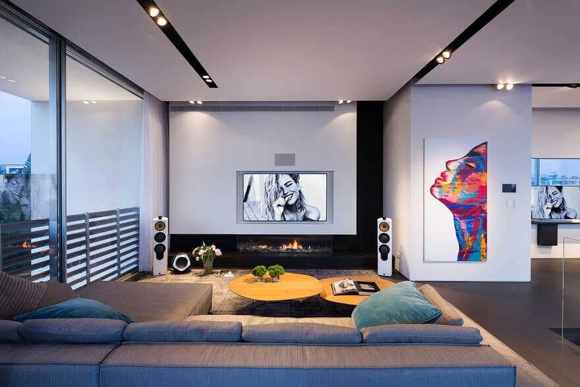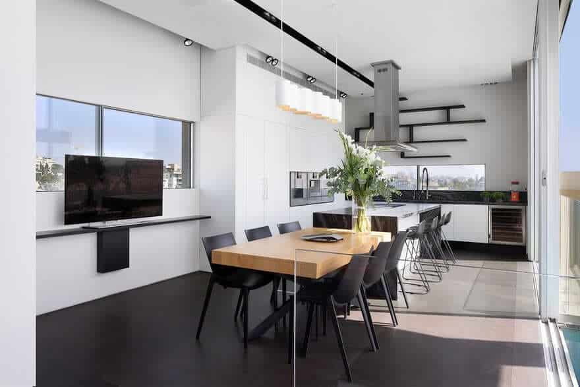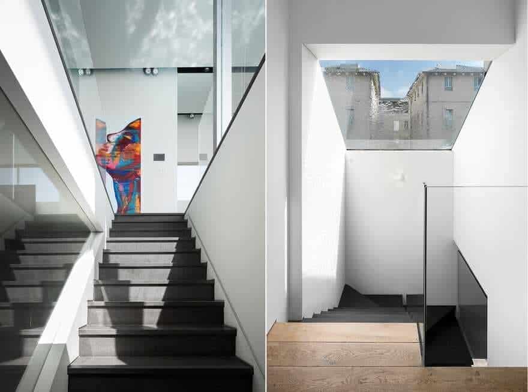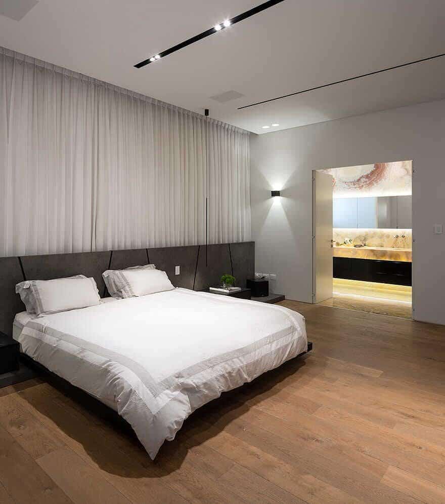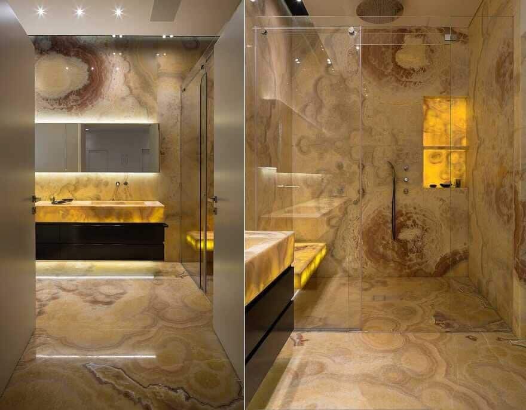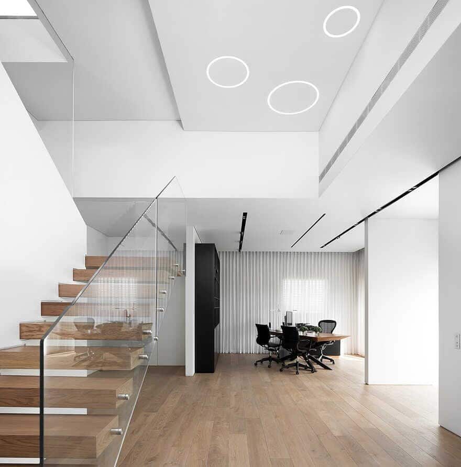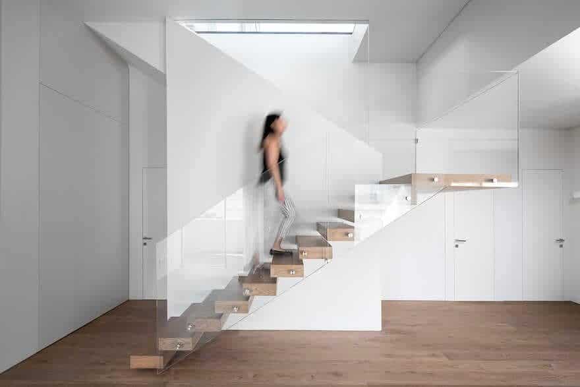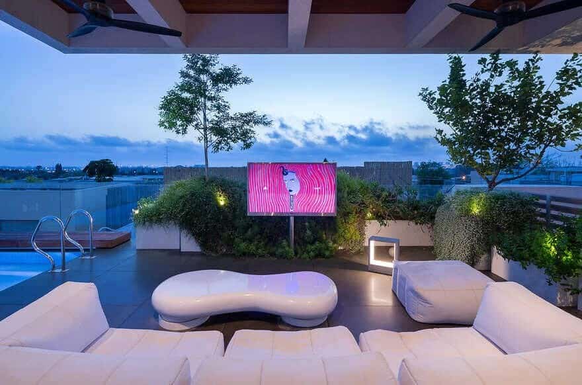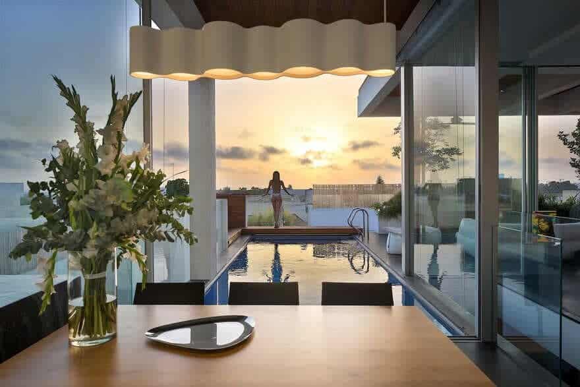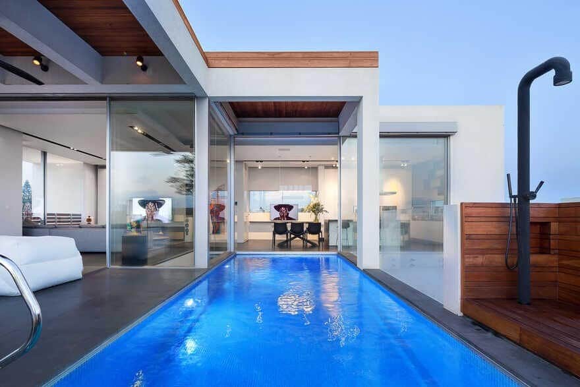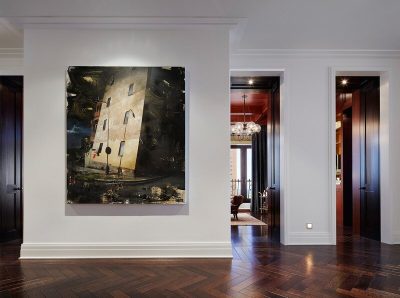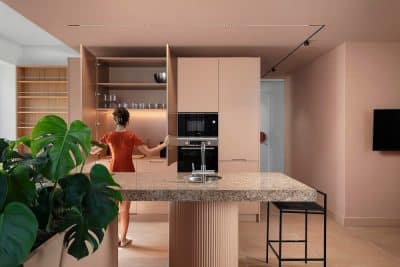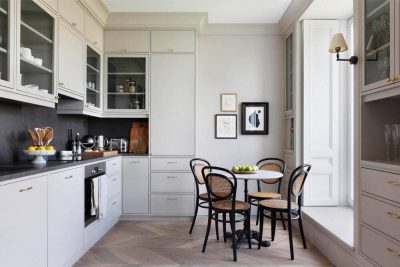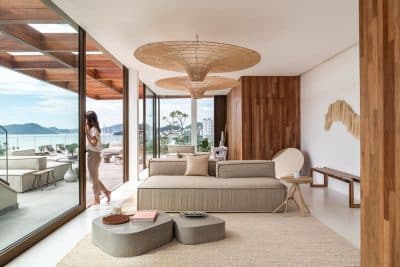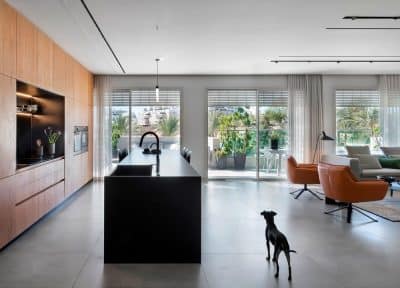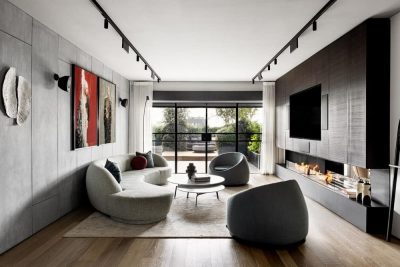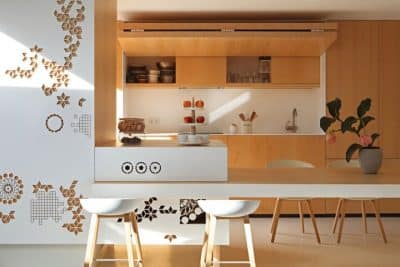Project: Ramat HaSharon Penthouse
Architects: DOMB Architects
Team: Avi and Anat Dumb
Location: Ramat HaSharon, Israel
Year 2019
Photo Credits: Shai Epstein
Text by DOMB Architects
The owner is single in the 30th. He wanted a home that could host and hang out, but easily, and it would be possible to close spaces for family and children.
Asked for a modern, high-tech home – which will be designed to the individual level, and everything will be thought of to the smallest detail.
This Ramat HaSharon penthouse is built in a unique model. “Roof Villa” is “Reverse Villa” – downstairs bedroom living room and kitchen. Public areas are upstairs. So the center of life is connected to the outdoor terrace “garden”, allowing better use of the roof with the view of the tops of Ramat Hasharon trees. With endless views.
When we were asked to plan the house, it was an old one-story building.
We built a constructive bridge over the existing building and above it we lifted another 2 stories
From the street you enter a private garden with a car parking.
A high aluminum front door with a biometric encoder and electric lock brings to the lobby with a private elevator and stairs. Matte black marble on the floor and stairs, minimal glass railing and huge 6-foot mirrors – to create a great space feel.
The staircase that goes up to the bedroom is with a transparent glass ceiling that gives a northern light and reflects the roofs of the buildings around.
Get on the private elevator to the roof floor. The view that opens with the amazing door opening between the living room and the balcony separates only a minimal steel pillar and huge glass showers.
Ramat Hasharon is built on hills overlooking the coastal view to the west (view to Netanya) and a view of Tel Aviv’s towers to the south. So in third floor in Ramat Hasharon you can get amazing views like 20th place in Tel Aviv.
The floor, 90 square meters, contains the public areas: living room, dining room, living room and guest services
Tiled in the same black basement (marble marble) with floor detachments (without panels) and basalt ceilings also floor the outdoor porch with “floating flooring” method that continues the flooring of the house.
In the living room gas fireplace , overhead a large TV that obscures the air conditioning system.
Showcases also face the north, with soft curtains (and rider curtains), warm colors carpet and a huge rug sofa.
Music systems on both sides of the fireplace.
The steps down to the bedroom floor and guest services create a landing between the living room and the dining area.
On the wall is a colorful image of “Itai Shield” and home control screens.
The dining area separates the living room from the kitchen. A TV on a shelf serves the household members and the pool comes right up to the dining table.
Corian lamp (light casting) goes down over the table.
And, of course, the pool shares the experience of the food with a stunning and open sea view.
Large kitchen, with high ceilings to the ceiling and a measure of the Dada company .
The kitchen is white and blends in with the colors of the house, but above it is a black marble with white capillaries cut to size.
The guest bathroom is covered with a transparent onyx marble, back-lit, and a hand-built trough.
The outdoor seating area 70, sqm, is built from a seating area and a swimming pool.
The seating area is bordered by vegetation, a floating floor of black basalt. Seating area with amoeba-shaped table and concrete floor lamp (light casting).
TV in stainless steel box and protected glass (system roll) … and of course endless scenery.
The pool with an in-stream wave system, “Zero Water Line” at floor level – embraces and shares all the spaces of the Ramat HaSharon penthouse.
The color of the water paints the entire floor, and towards dusk the color of the sunset
Shower corner and Ipaa wooden decking with outer marker
Family life goes on this floor.
In winter in front of the fireplace and in the hot summer – sitting in the air conditioner.
During pleasant periods and towards evening – you can sit outside to watch TV
From the living room floor go down to the bedroom on the elevator or stairs.
The floating staircase, with parquet cladding, sits on a triangular wall wall and explains the continuation of the house to the floor above.
The floor is paved with natural oak flooring – to create a warm feeling, with a central space 5 meters high and circular and recessed led lamps.
A central space connecting the stairs that descend to the entrance and the staircase leading up to the living room.
The elevator structure accompanies all floors .
The workspace is open to the landlord’s use, with views to the various floors, a front porch to the sun to exit.
Wooden desktop with oblique metal legs.
And a carpentry library with asymmetrical shelves.
Fabric curtains hide 2 external balconies. 4 bedrooms with en suite facilities.
Cozy master suite with huge bed.
The back of a long curtain bed – the luminaire throughout the room, gives a sense of length to the space, blurring the windows in this wall.
A double door leads to a master bath with transparent, illuminated onyx. Marble work necessitated a search for marble pallets with unusual decorations.

