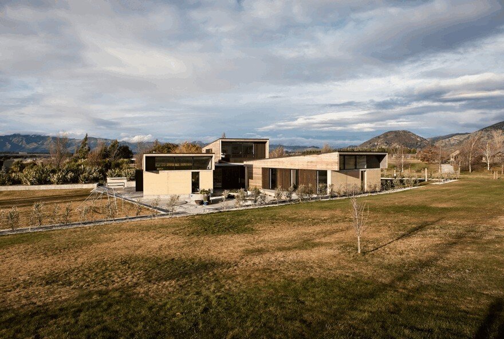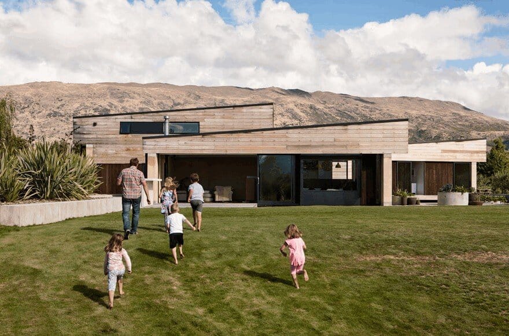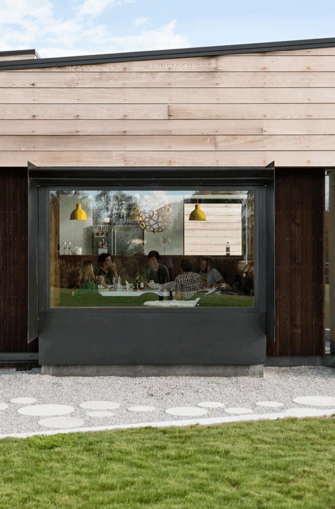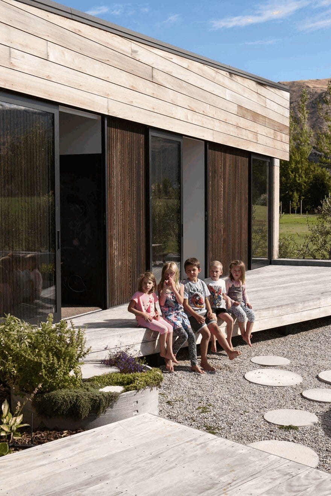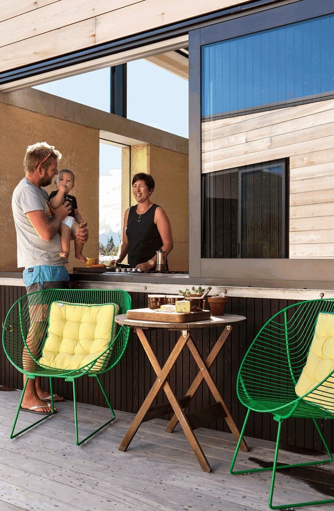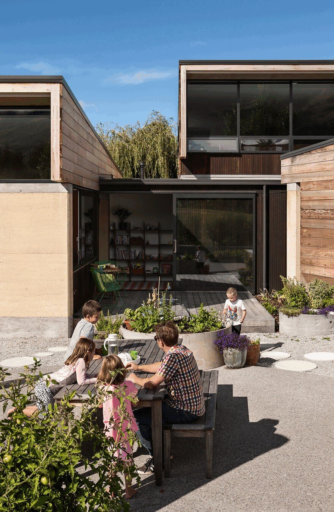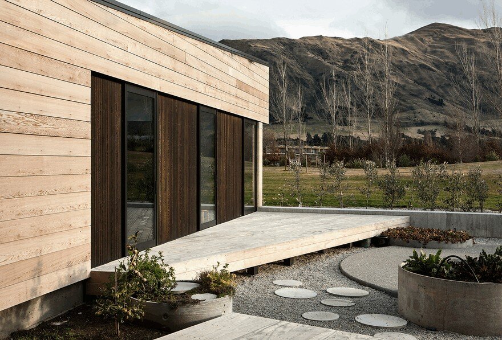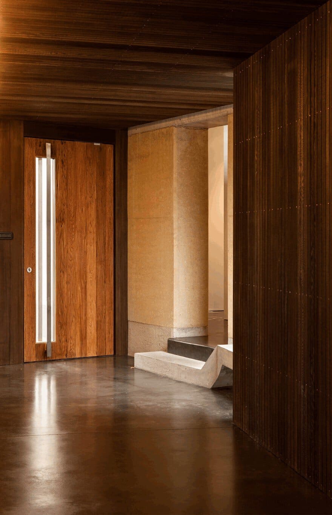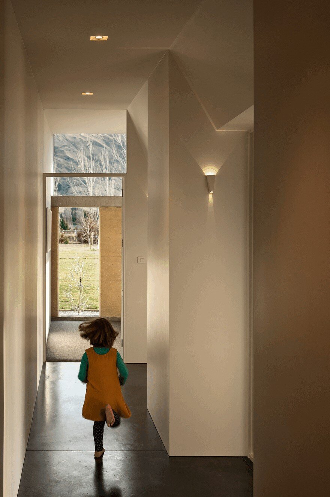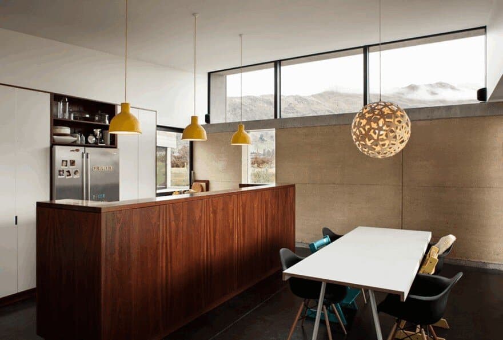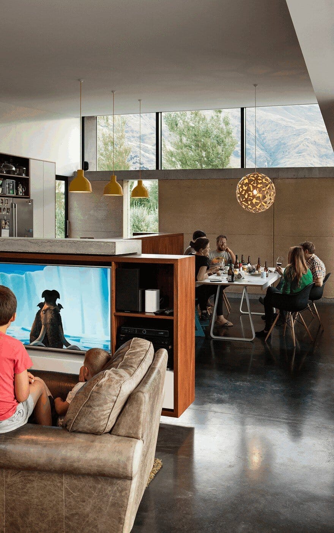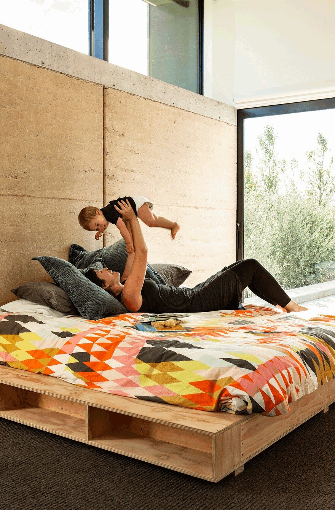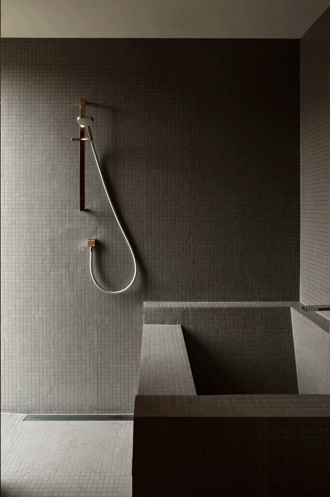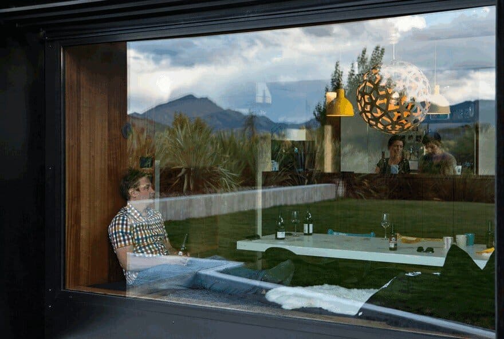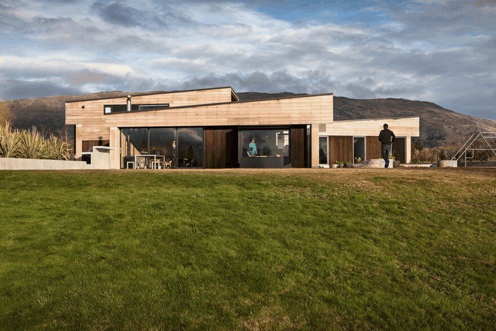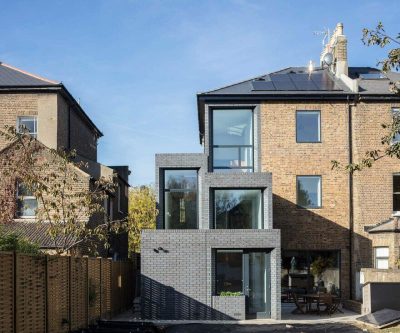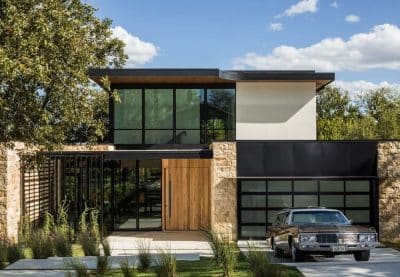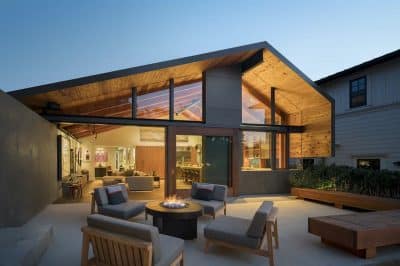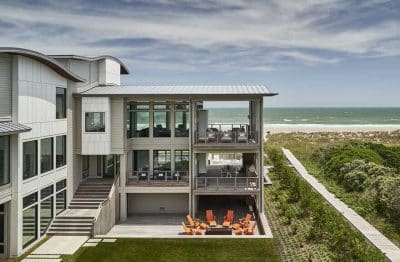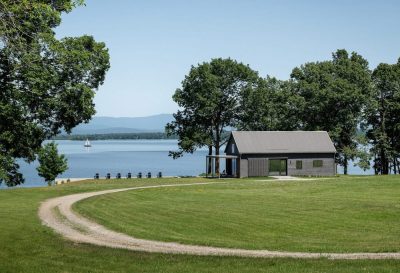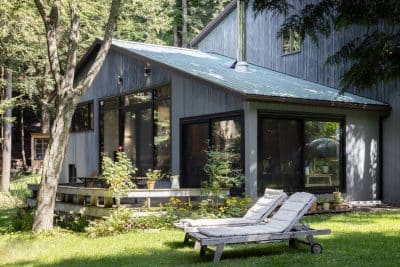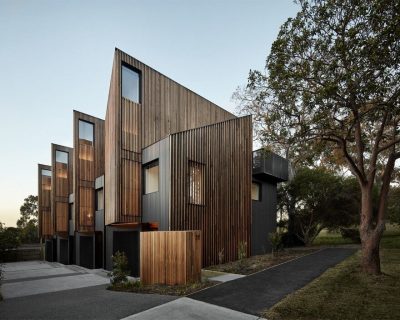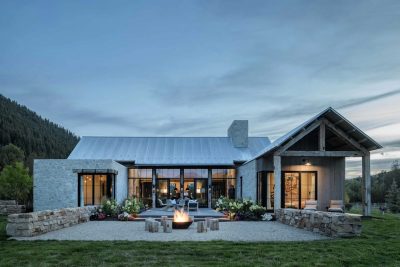Project: Rammed Earth House
Architects: Assembly Architects
Location: Cardrona Valley, Wanaka, New Zealand
Photography: Simon Devitt
Text by Assembly Architects
From the architects: This rammed earth house for a young family is arranged in 3 distinct wings, each with a different orientation for sun, view and connection to the landscape. A low and angular entrance hall forms the centrepoint between the living rooms wing (lounge, kitchen and dining area), family bedroom wing (master suite, kids bedrooms, bathrooms and laundry), and the guest and garage wing (downstairs garage and study, with upstairs guest suite).
The construction includes rammed earth walls, which are formed in-situ and provide both the interior wall finish and exterior cladding in its single solid mass. While rammed earth is an ancient building material process, incorporating it with modern structural requirements and thermal performance goals provided design, technical and constructional challenges. As a counter to the earth walls, the house also includes wide format cedar rusticated weatherboards, and thin vertical shiplapped weatherboards.
Monopitched roofs are angled up over high windows, each pointing at different ridgeline views and providing a balance between ground level privacy and interior light and view.
The house and landscape were conceived and designed together, with both comprising a similar balance of formality, casualness and fun.

