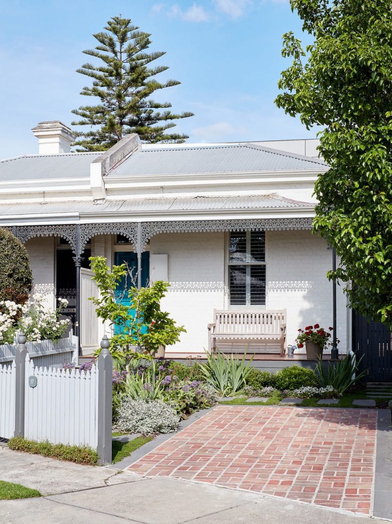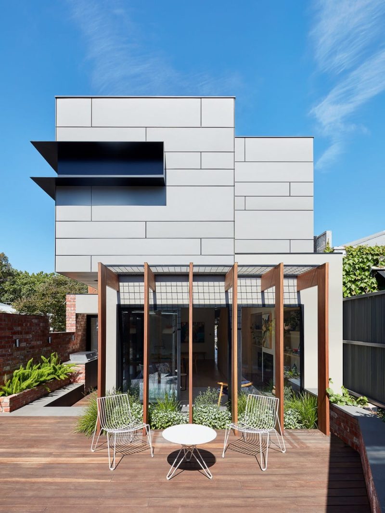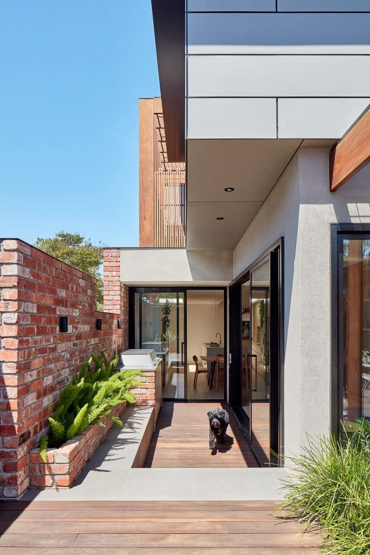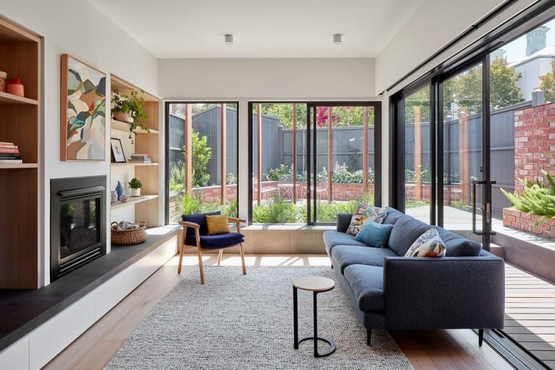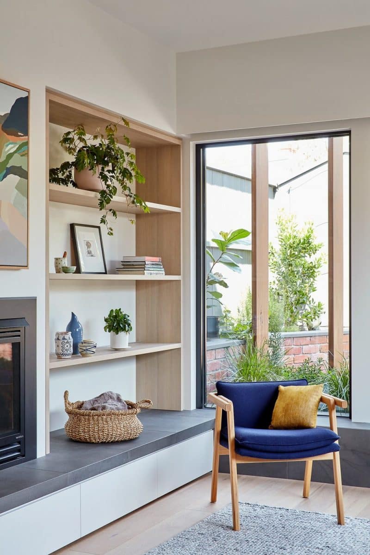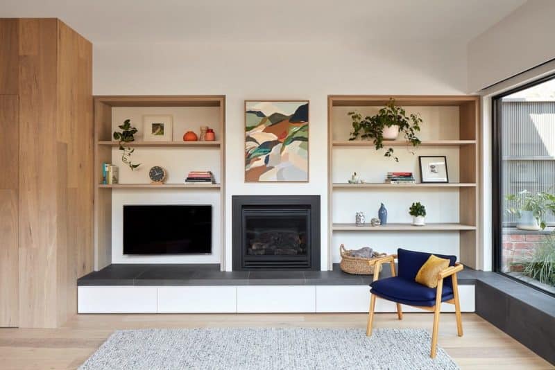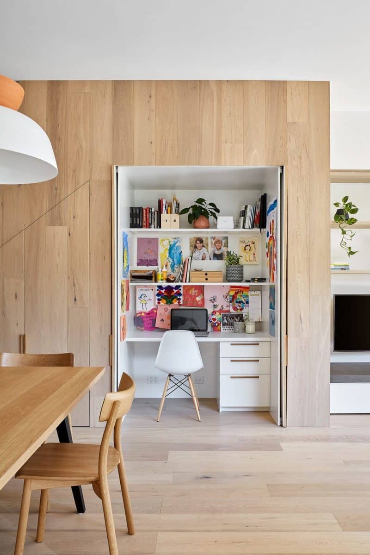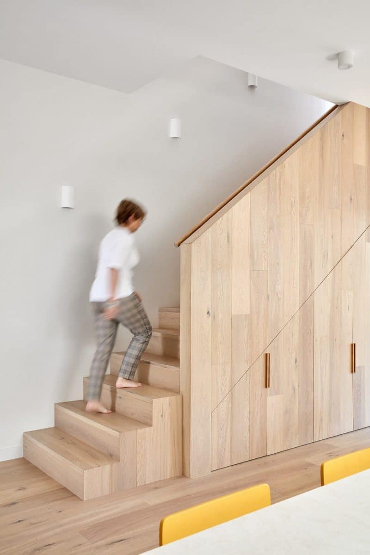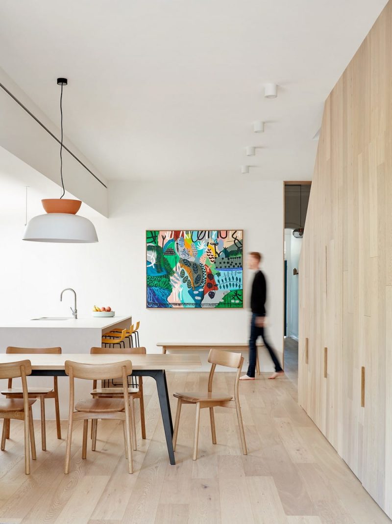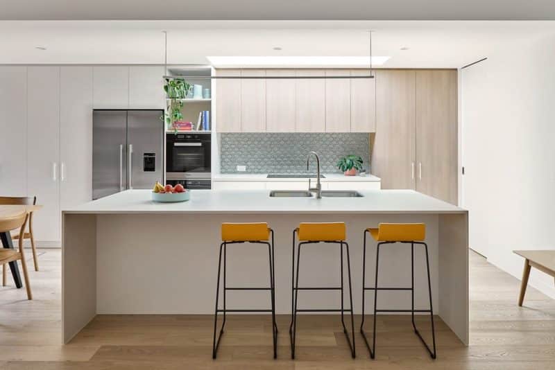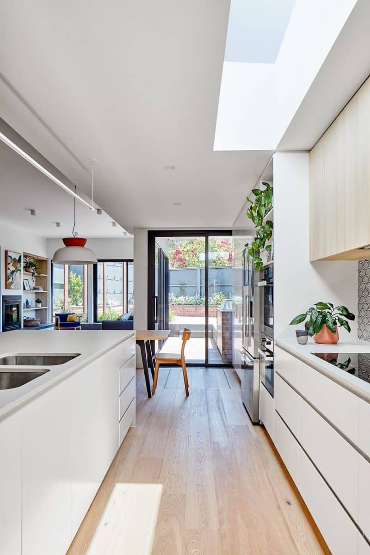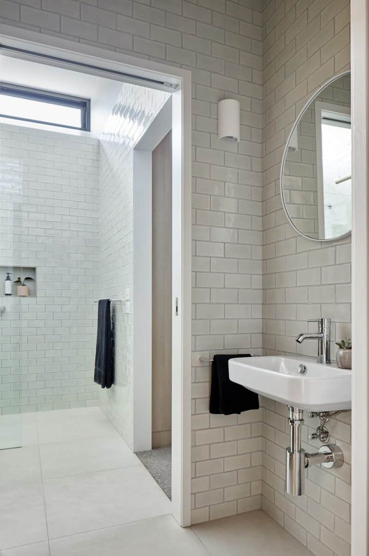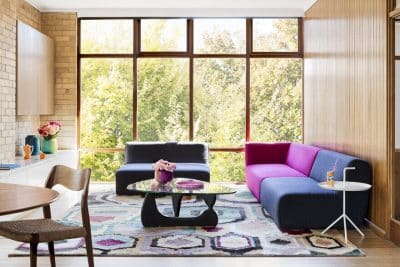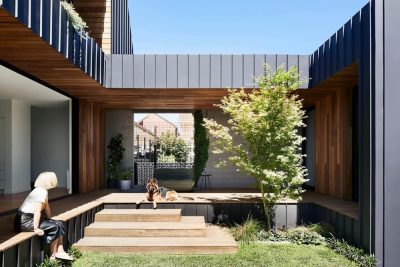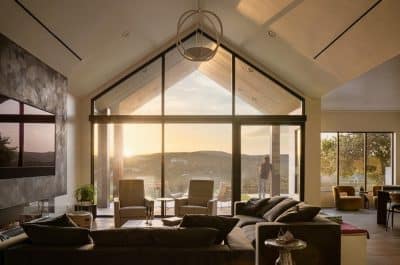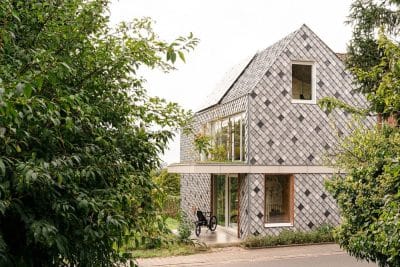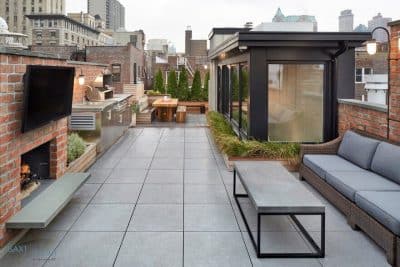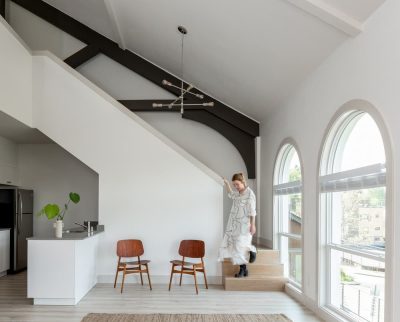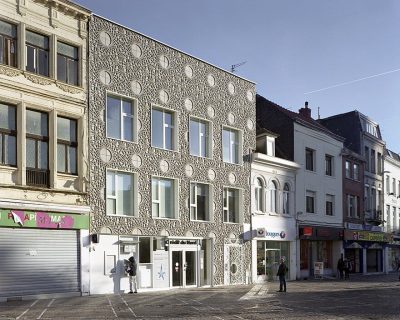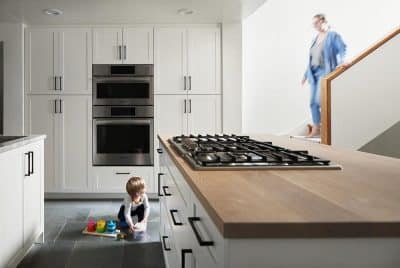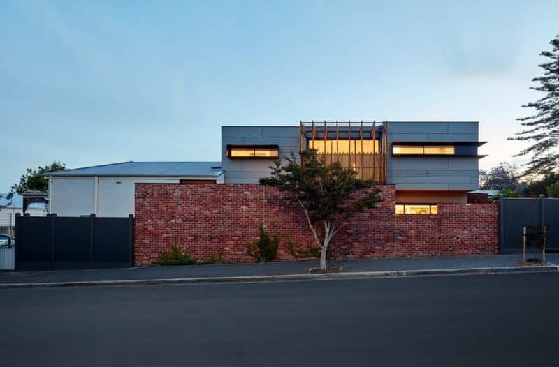
Project: Randolph House
Architecture: Bryant Alsop Architects
Builder: Martin Brothers Builders
Location: Hawthorn, Victoria, Australia
Area: 138 m2
Year: 2018
Photo Credits: Jack Lovel
Located on a challenging corner site, Randolph House by Bryant Alsop is a clever 2-storey addition to an attached Victorian cottage. Designed to respect strict heritage requirements, the project maximizes space and natural light on a small urban block. Consequently, the final result is an airy, light-filled residence that meets the needs of a growing young family, while also enhancing the broader streetscape.
Merging Old and New for a Brighter Home
Because the original Victorian cottage stood on a corner lot with limited space, the design team prioritized openness and connectivity. Large windows and carefully placed openings allow sunlight to flood into the new living areas, creating a warm, welcoming interior. Moreover, by engaging directly with the outdoor spaces, the home feels significantly larger than its modest footprint suggests. In addition, the 2-storey extension enhances the property’s functionality without compromising its classic character.
Reclaimed Materials with a Unique Patina
A key element of Randolph House is its thoughtful use of bricks found on-site during construction. Thoroughly cleaned and repurposed, these reclaimed bricks infuse the exterior with a soft, timeworn texture. Thus, the old and new portions of the home unite under a contemporary aesthetic that still pays homage to the Victorian heritage. Ultimately, this approach not only promotes sustainability but also lends the house a delightful sense of history and charm.
By weaving past and present together, Bryant Alsop has created a family-friendly space that stays faithful to its heritage roots. Indeed, the combination of reclaimed materials, strategic light design, and seamless indoor-outdoor transitions underscores Randolph House’s success as a refined and inviting urban sanctuary.
