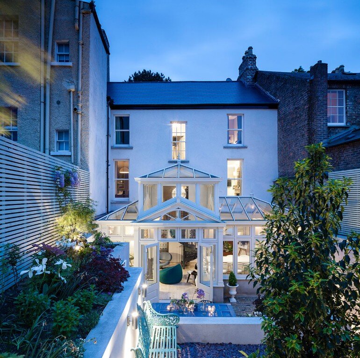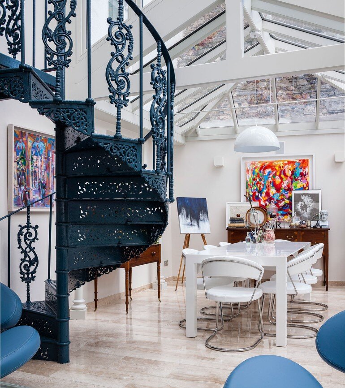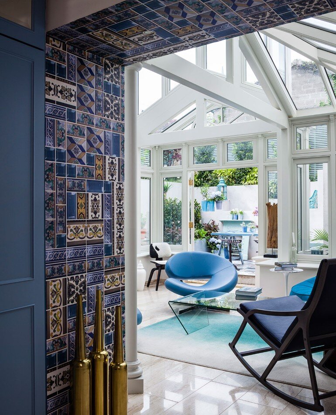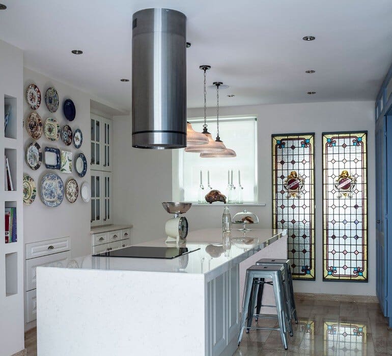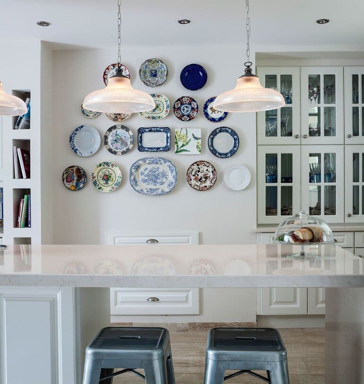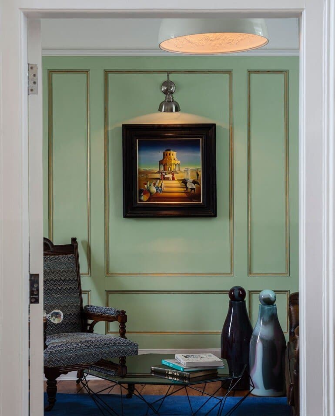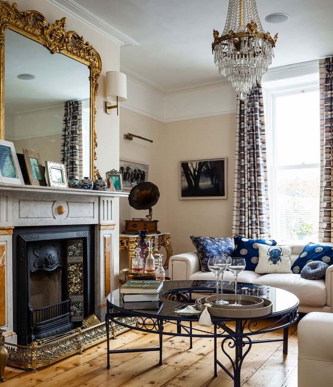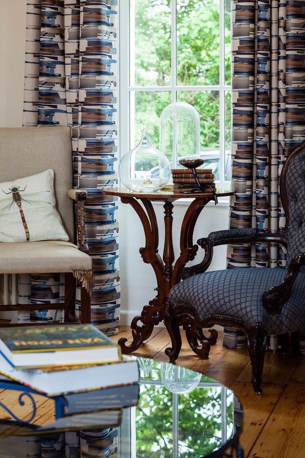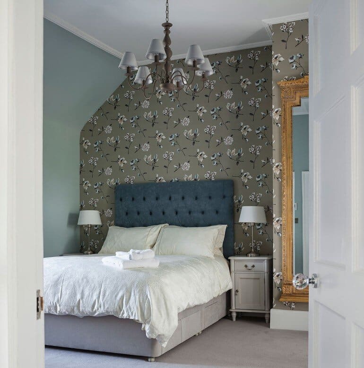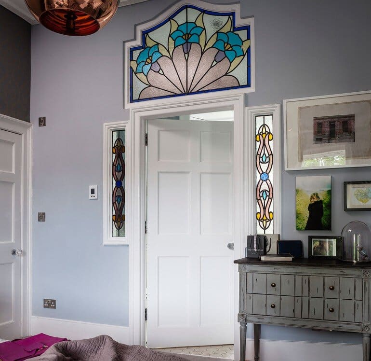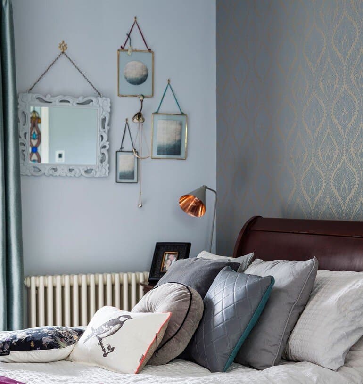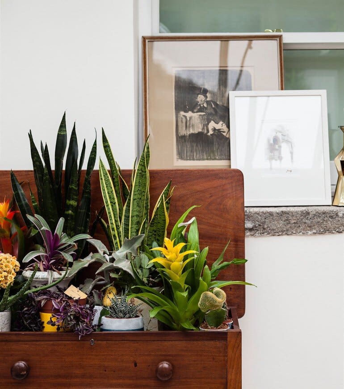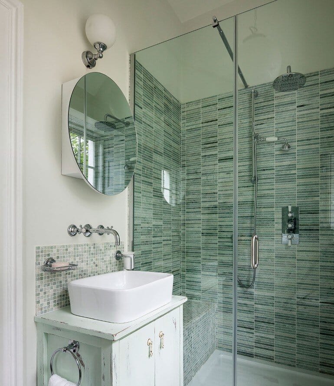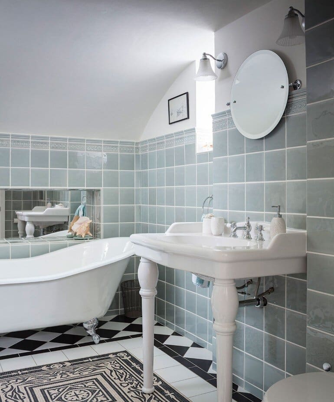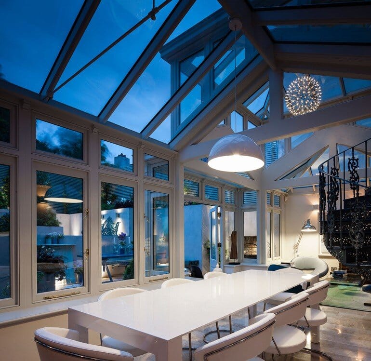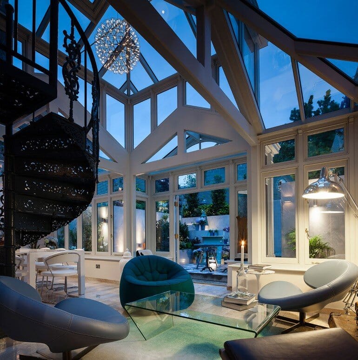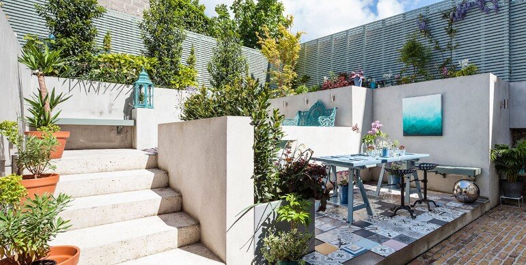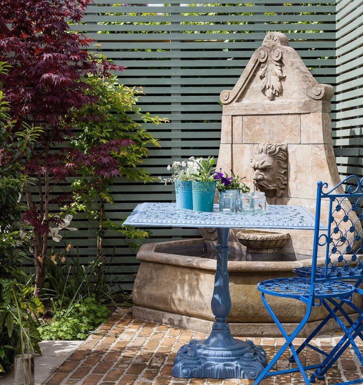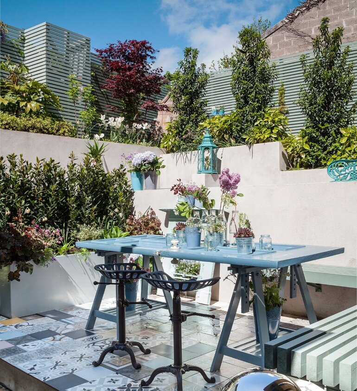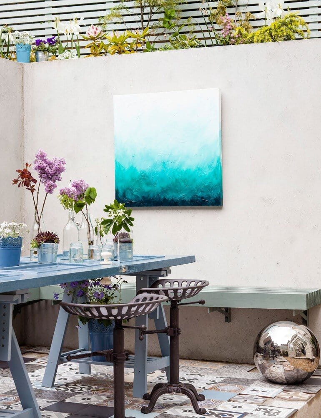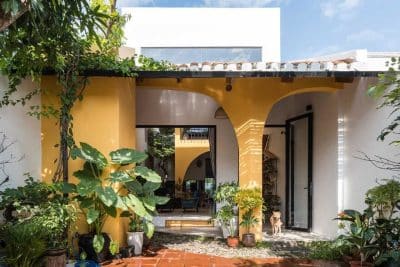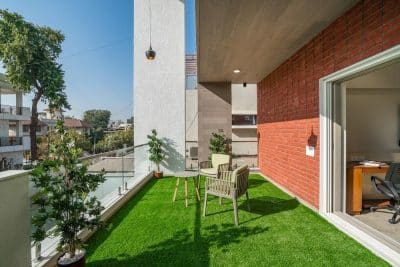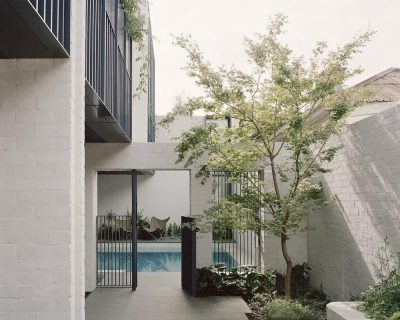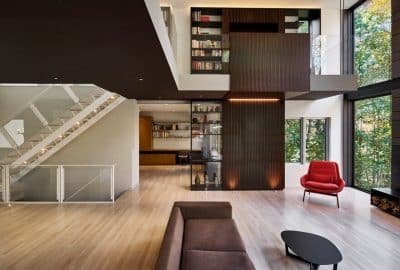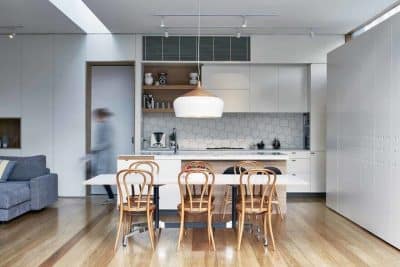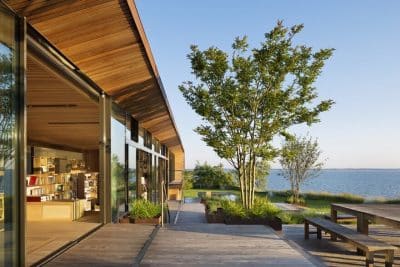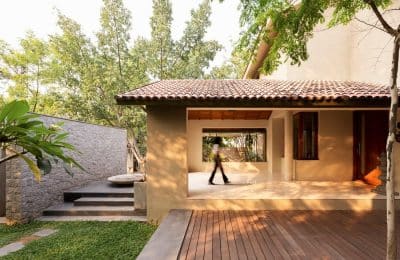Ranelagh House is an old Georgian townhouse recently renovated by Dublin-based design studio Kingston Lafferty Design.
The Ranelagh House interior project was a structurally unsound, conservation protected with highly restricted access, the development of this mid terrace, Georgian townhouse remains our most challenging project to date. Located on a quiet square in one of Dublin’s most sought after residential postcodes, this 18th century, two storey over basement property was in a dilapidated condition.
The property had been neglected for a number of years, which subsequently proved detrimental to the properties structural integrity. Extensive structural works were required to support both the existing and proposed structures and to retain the neighbouring properties. Although the property has a generous floor area, the existing layout and rear garden were negatively impacting the usability of the space. The main objective of the interior design was to maximise the space available and direct as much natural light as possible into the existing property.
The entire basement floor level was reduced to improve floor to ceiling height and the rear garden was extensively excavated to allow for the construction of a large conservatory extension. A tiered garden was designed to increase the quality of natural light entering the basement level. The linear forms and raw materials create a contemporary space which juxtaposes beautifully within the period features of the original property and the traditional style conservatory.
Project: Ranelagh House
Architect: Kingston Lafferty Design
Location: Dublin, Ireland
Photography: Donal Murphy

