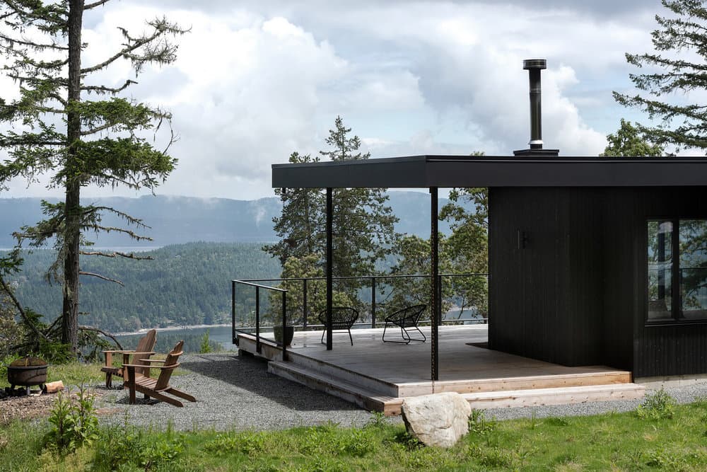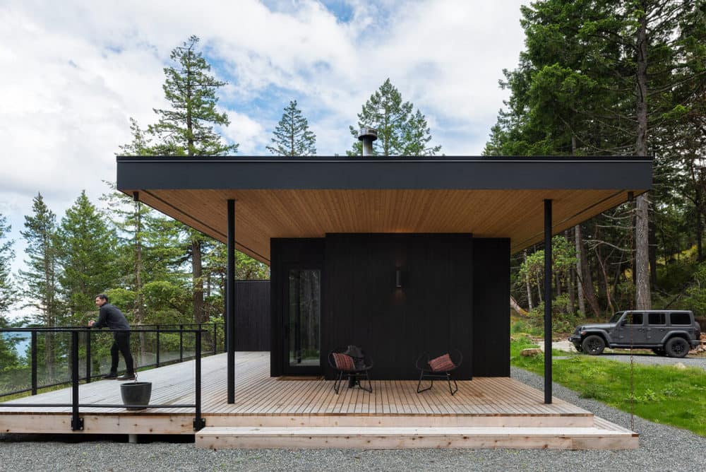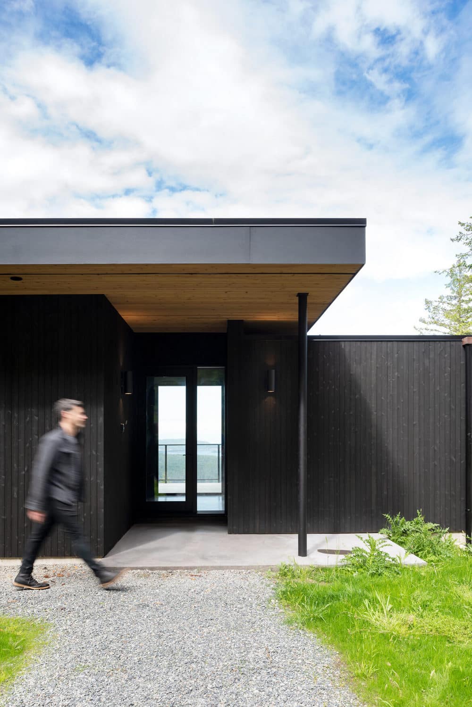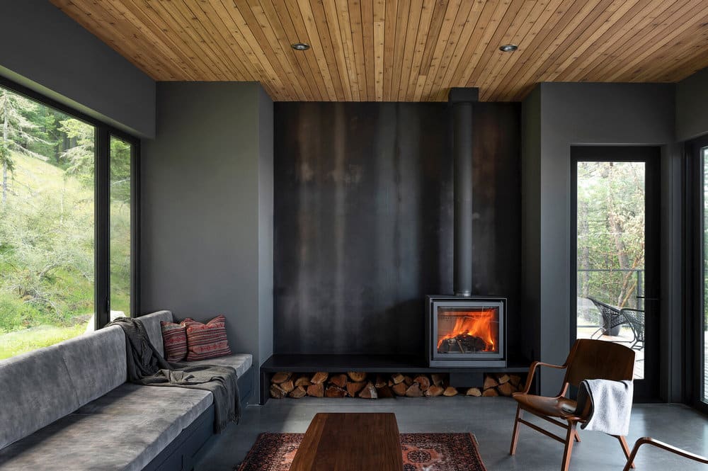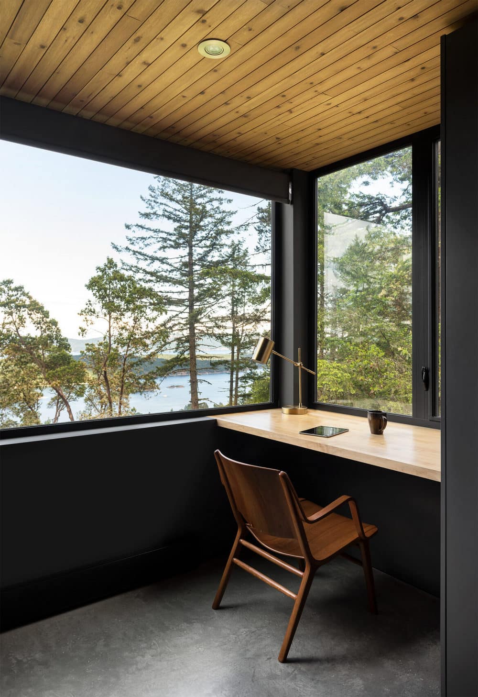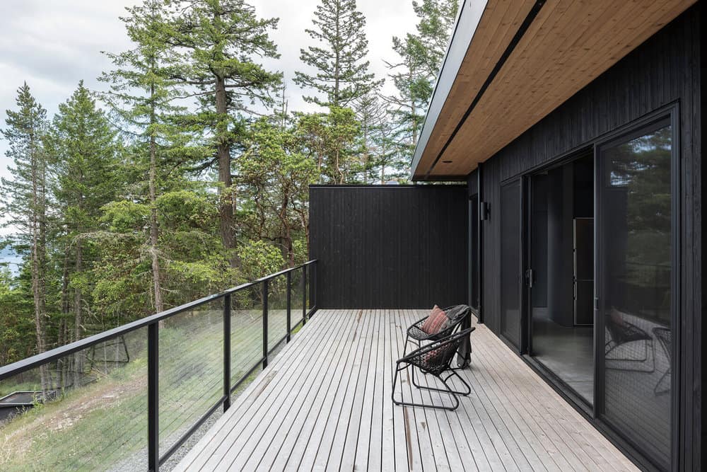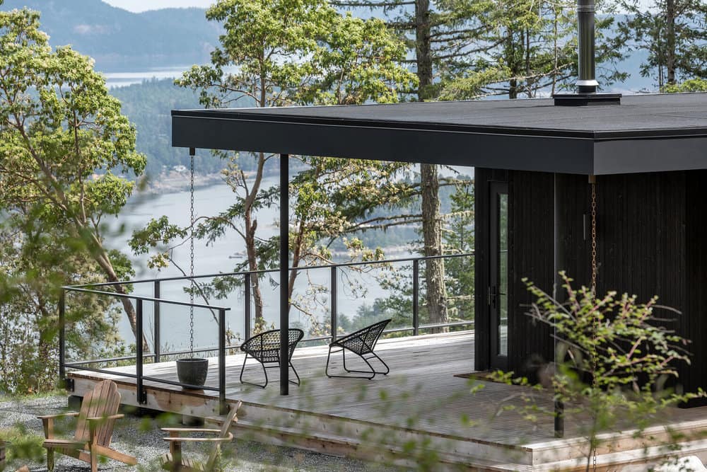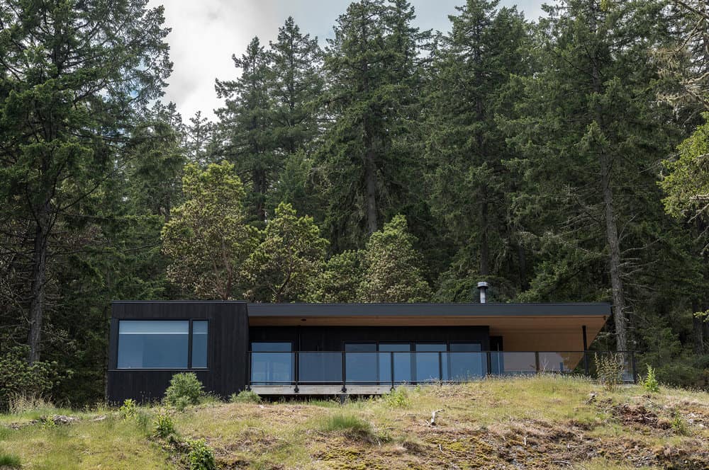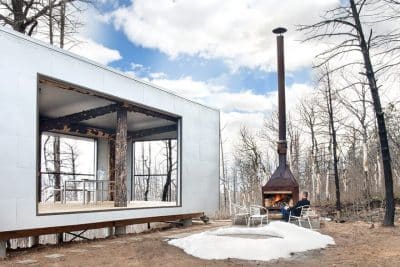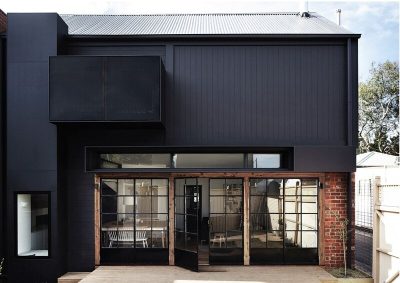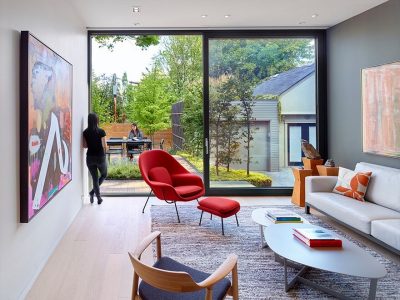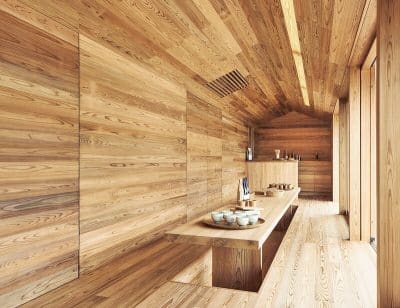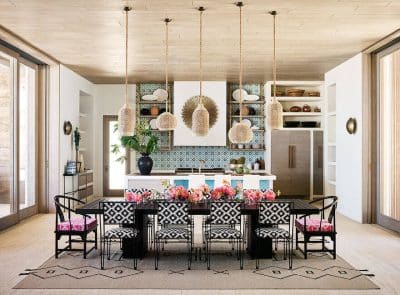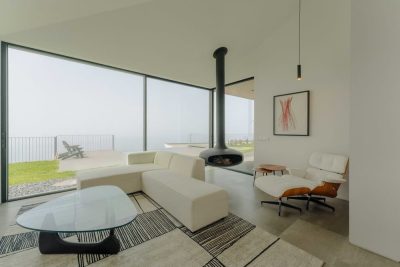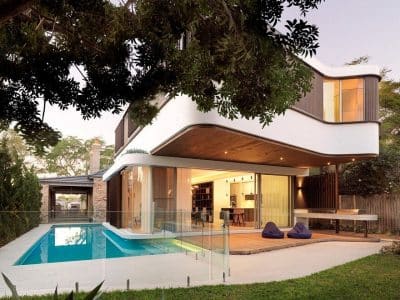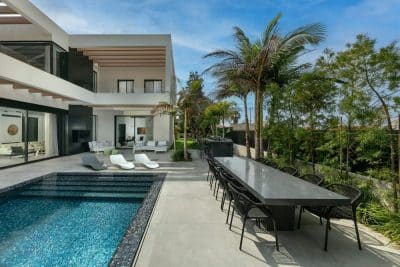Project: Raven Ridge Cabin
Architecture: W O V E N Architecture and Design
Location: Salt Spring Island, Canada
Builder: Wilco Construction
Completed 2020
Size: 680 sf
Photo Credits: Jody Beck Photography
Nestled atop a steep slope with panoramic vistas stretching eastward, Raven Ridge Cabin offers a serene retreat from urban over-stimulation. By blending concrete floors, warm wood ceilings, and generous glazing, this rustic modern haven connects inhabitants to both the landscape and distant downtown Vancouver.
Site-Driven Design and Breathtaking Views
First, the cabin’s orientation maximizes its 180° easterly outlook. Consequently, every morning and evening moment becomes an immersive experience—whether you’re sipping coffee at sunrise or stargazing after sunset. Moreover, the steep terrain informed the cabin’s compact footprint, ensuring minimal site disturbance while granting uninterrupted sightlines to the city skyline.
Seamless Indoor–Outdoor Living
Next, Raven Ridge Cabin dissolves boundaries between inside and out. A large wraparound deck extends the living area, offering covered outdoor space for all-weather enjoyment. Meanwhile, the transition from interior concrete floors to exterior soffits feels effortless, allowing you to move from the cozy warmth of the cabin to the fresh mountain air without missing a beat.
Material Harmony and Cozy Comfort
Finally, the interplay of raw and refined materials creates a balanced ambiance. Concrete anchors the interior with a cool, grounding presence, while wood ceilings and soffits impart inviting texture. Additionally, strategically placed windows flood each room with daylight, reducing reliance on artificial lighting and enhancing the cabin’s sustainable character.
In sum, Raven Ridge Cabin exemplifies how thoughtful architecture can transform a challenging hillside into a peaceful modern retreat—where material honesty, site sensitivity, and striking views converge.

