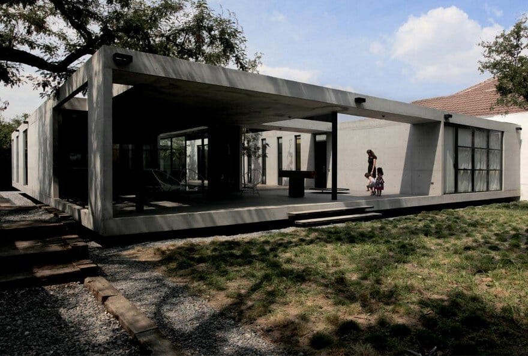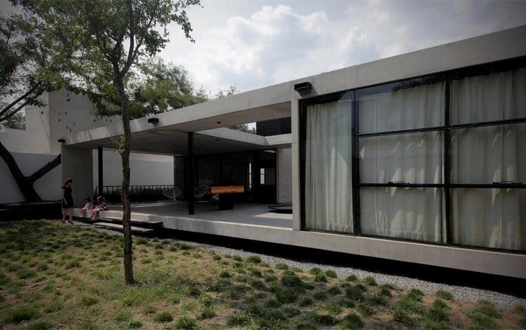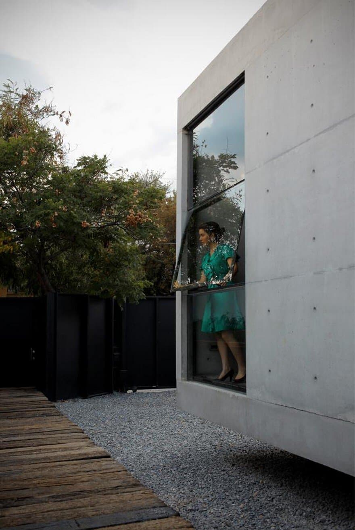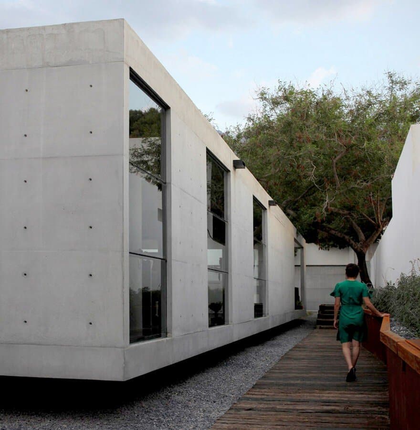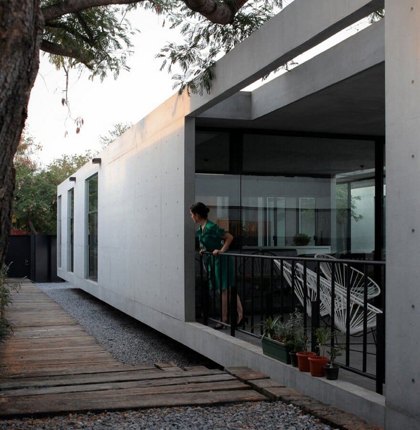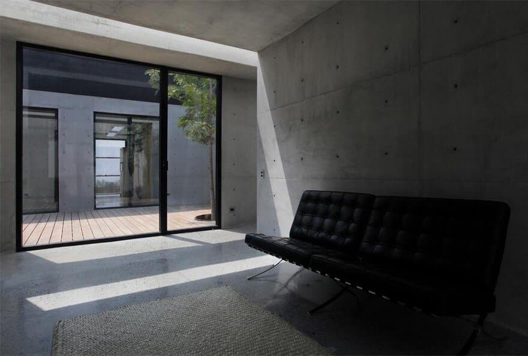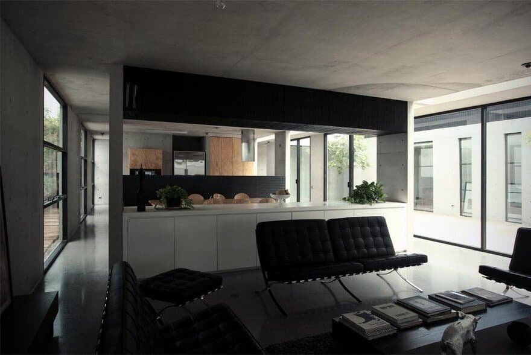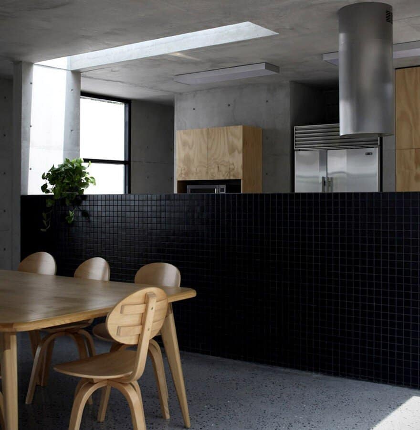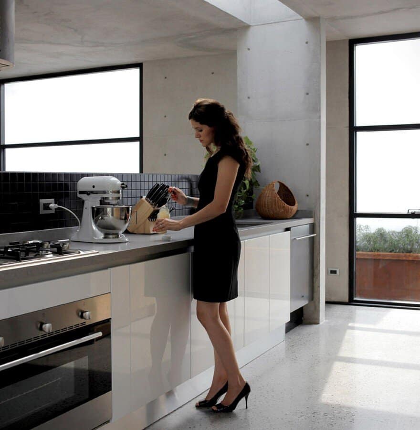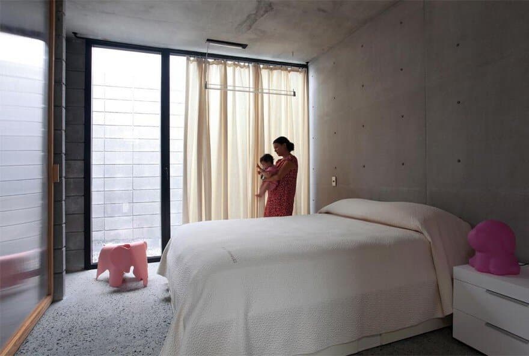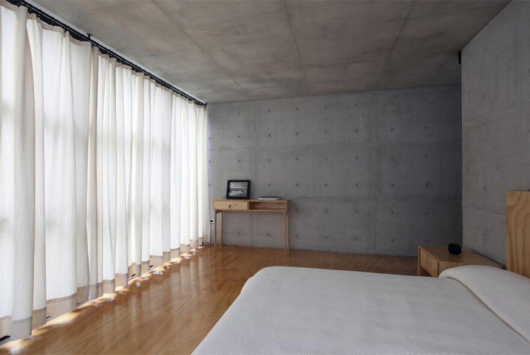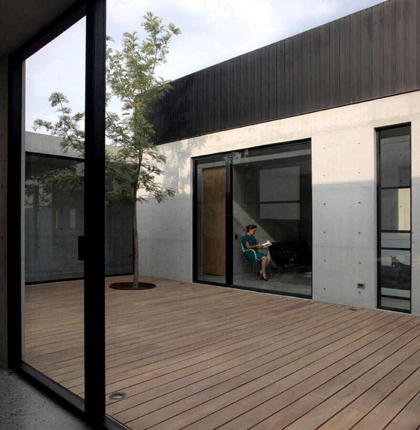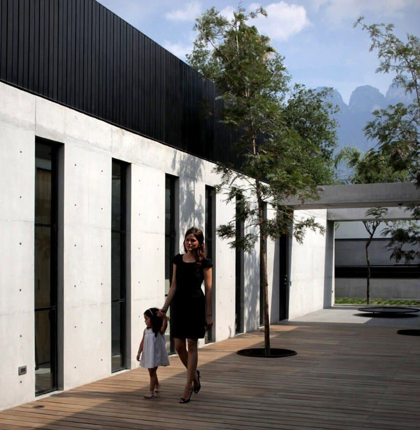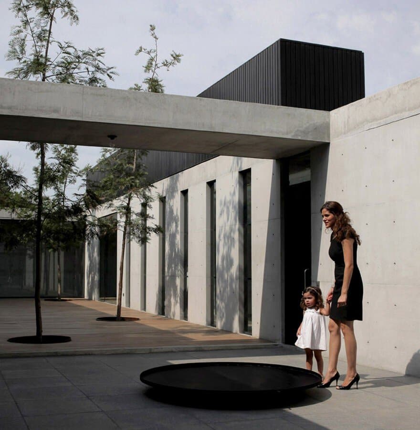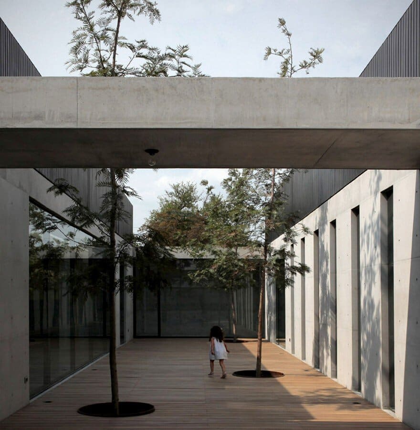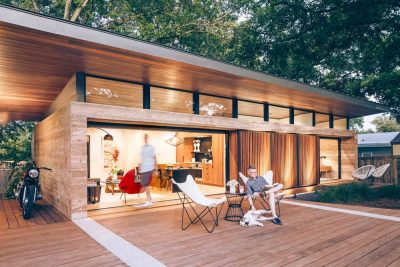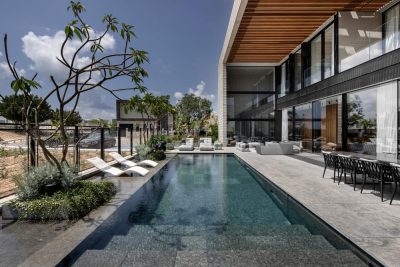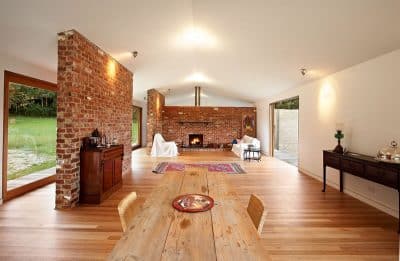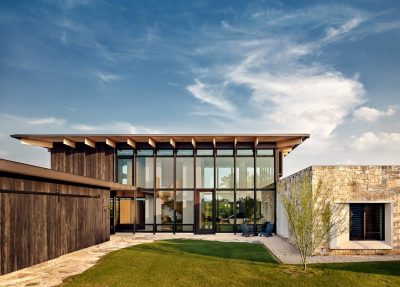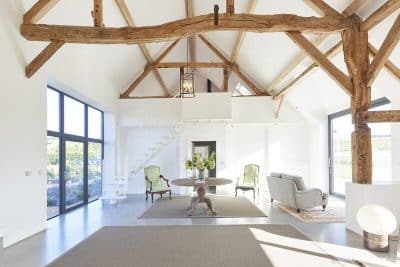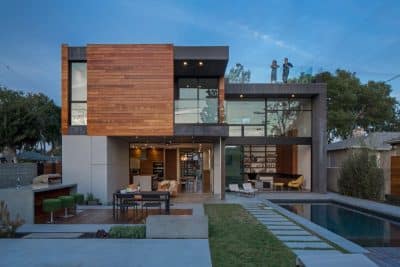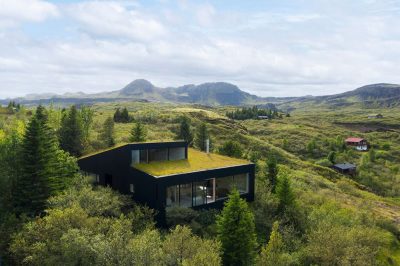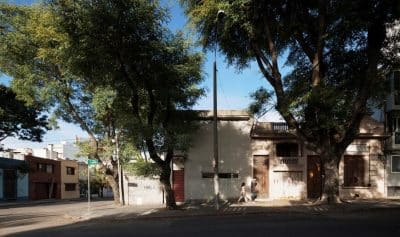Project: Rectangular Concrete House
Architects: S-AR stación-ARquitectura
Project Team: César Guerrero, Ana Cecilia Garza, María Sevilla, Carlos Flores
Location: San Pedro, Monterrey, Mexico
Area 350.0 m2
Photography: Ana Cecilia Garza Villarreal
Proposed as a basic house, the house is a simple rectangular volume with an interior courtyard that divides the social part from the private part of the dwelling. Located in a residential area in San Pedro Garza García within the Metropolitan Area of Monterrey, the volume is separated from the street generating a front yard for pedestrian and vehicular access.
A concrete wall with a door is the simplification of design of the facade of the house, making it as basic as possible. However, this lack of openings towards the street is set against an open and wide interior space that visually connects the entire social area with the interior courtyard, the back garden and the Sierra Madre mountains, filling the house with light and natural ventilation, and establishing a strong dialogue with the landscape.
The bedrooms are protected with a segmented wall that allows for privacy. Each private space has its own independent courtyard for natural lighting and ventilation. The social area is a continuous sequence of kitchen – dining room – living room and a great terrace that finishes the social space and connects to the back garden.
Doors, windows, ironworks and the constructive system of walls and slabs are as basic as possible. The materials are left raw, made on-site with a local workforce, with the intention of rescuing traditional constructive systems that use the materials found naturally in Monterrey: concrete, steel and glass. At the same time, we emphasize the rescue of jobs that have been moved abroad by a market of prefabricated materials, produced in other latitudes, which generates little local employment and a standardization of architecture.
Therefore, approximately 90% of the components of the house have been fabricated by a local workforce, and we used the least amount of industrialized materials to preserve the idea of the essential and basic of the dwelling.
Manual systems for openings of windows, skylights and doors were designed and developed specifically for the project, working together closely with experienced carpenters and blacksmiths of the town.
This rectangular concrete house invites the user to become part of its material structure. The use of the dwelling generates a direct experience with materials, tactile sensations and a different awareness of the elements that are part of the house in times of extreme lack of contact between people and objects (due to their automation and virtualization), and between people and architecture.
Structurally, the house rests on a base that helps provide insulation to the interior spaces. Also, the orientation of the house ensures protection from the sun using existing trees on the ground, and the higher volumes of the neighbor dwellings to provide shade to the roof of the house.
On this base rests the floor slab of the house which supports a series of reinforced concrete walls 15 cm thick, and metallic columns placed according to a spatial grid on which the plan was designed. These support a beam system banked up to have a thin and flat roof slab, except for the openings which yield a constant height of 2.7 meters in all living spaces.
The house is a reinforced concrete monolith that has been perforated to produce the interior space, which is then delimited with a clear glass membrane. It emphasizes the continuity of the material in floors, walls and slabs, and its quality to gradually transform upon the movement of lights and shadows that occurs both in the interior as well as the exterior during the course of the day.

