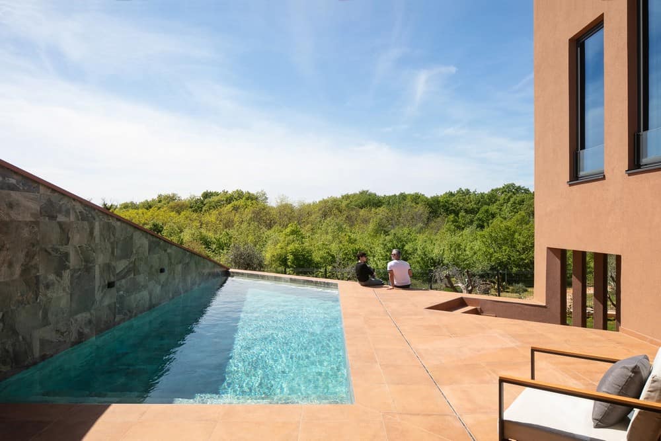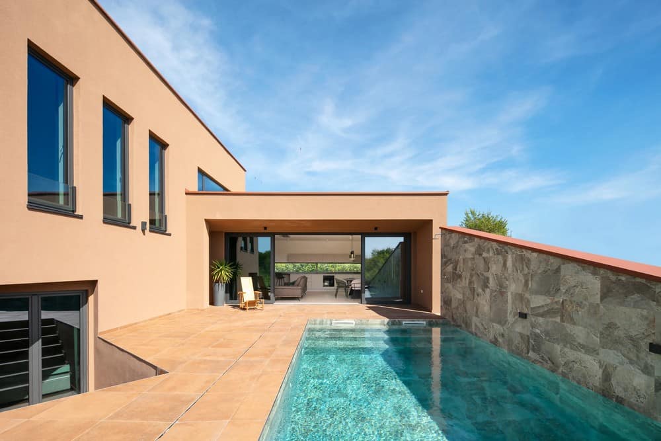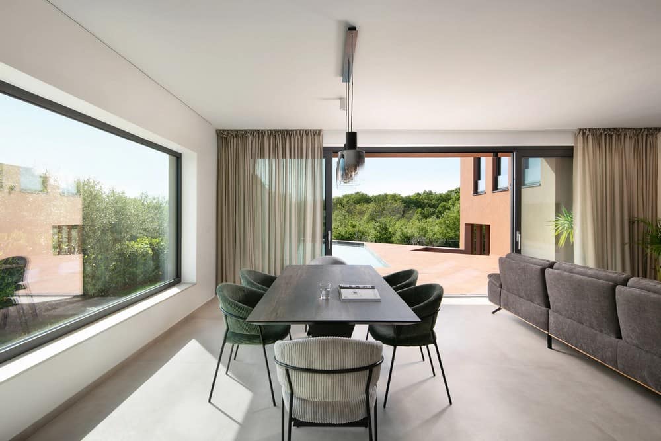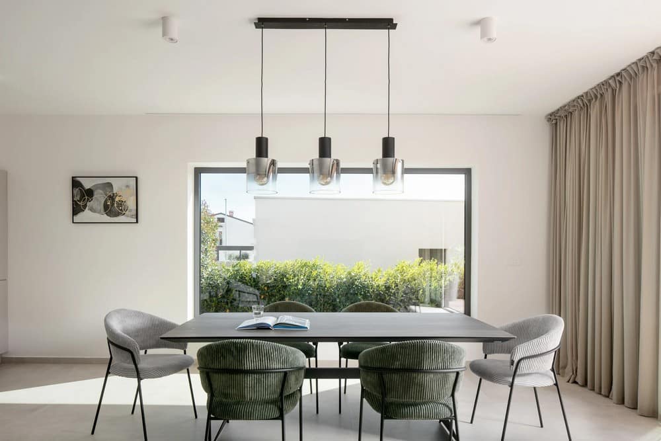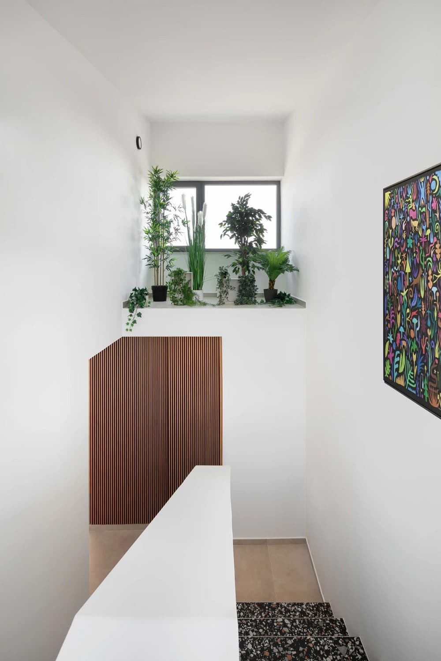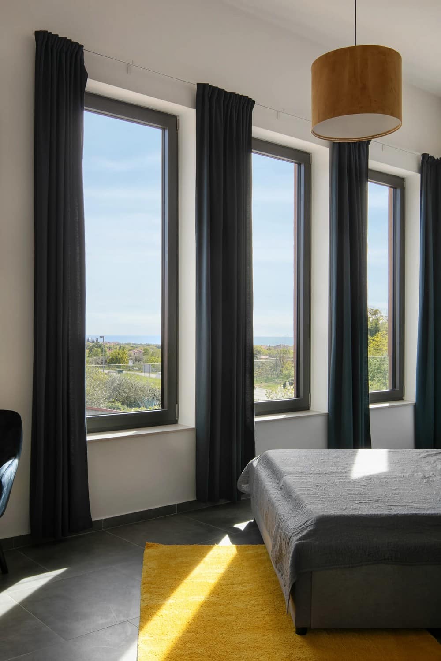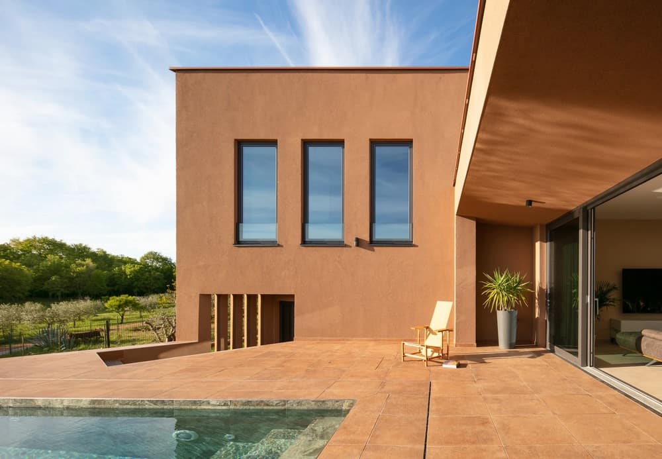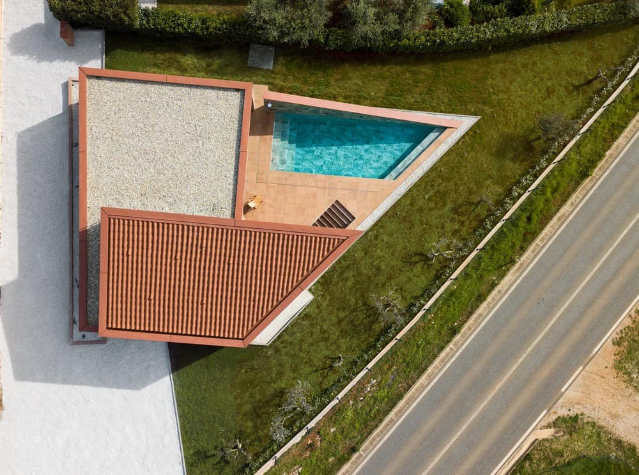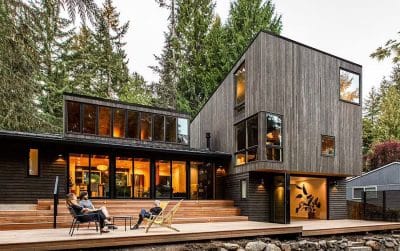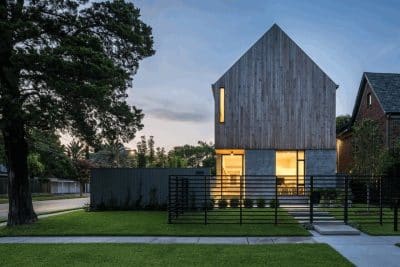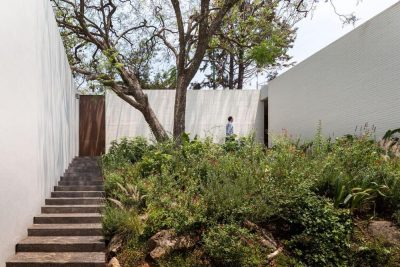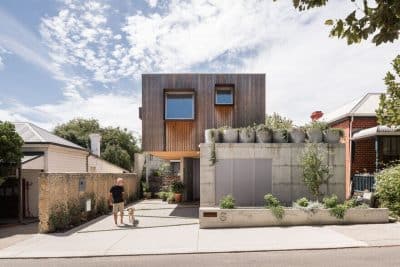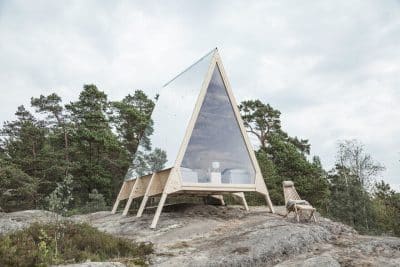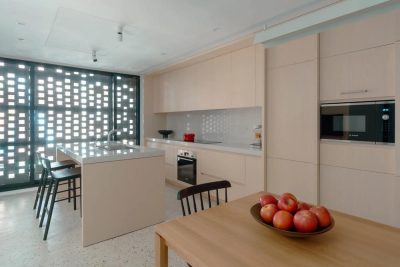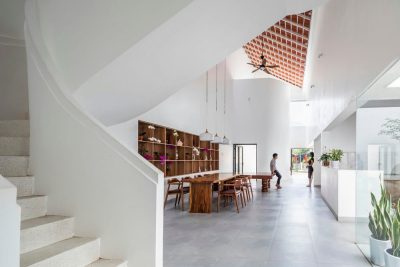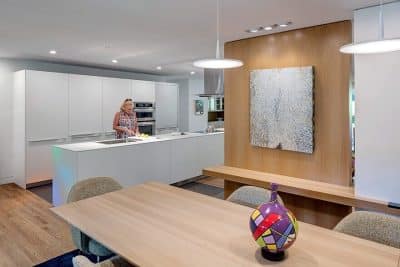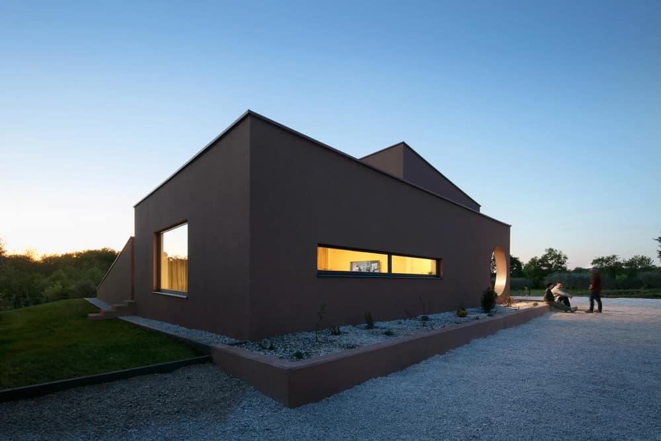
Project: Red Soil House
Architects: Konzola Arhitektura
Location: Novigrad, Croatia
Area: 878 m2
Year: 2023
Photographs: Koridor27
Red soil house has been designed and constructed on a plot of 878 m2. The house is situated in Stancijeta, a residential part of Novigrad. The construction started in the winter of 2021 and finished in spring 2023. The plot of the house has a polygonal and irregular ground plan.
The house is situated on the edge of the settlement. The city plan defined the area of construction on the plot which was a trapeze shape with sharp corners. Investors claimed to see the sea in distance from every space in the house, which was very demanding. The city plan allows only ground-floor houses in the area where the house is located.
The solution to solve the main investor’s claim was to make a raumplan design of spaces-spaces with different needs and different height requirements; an intertwined space for living-indoor and outdoors, and two spaces for sleeping/services. The denivelation of floor plans between sleeping/service spaces and main space for living-indoor and outdoor are 1,5 m and 1,3 m.
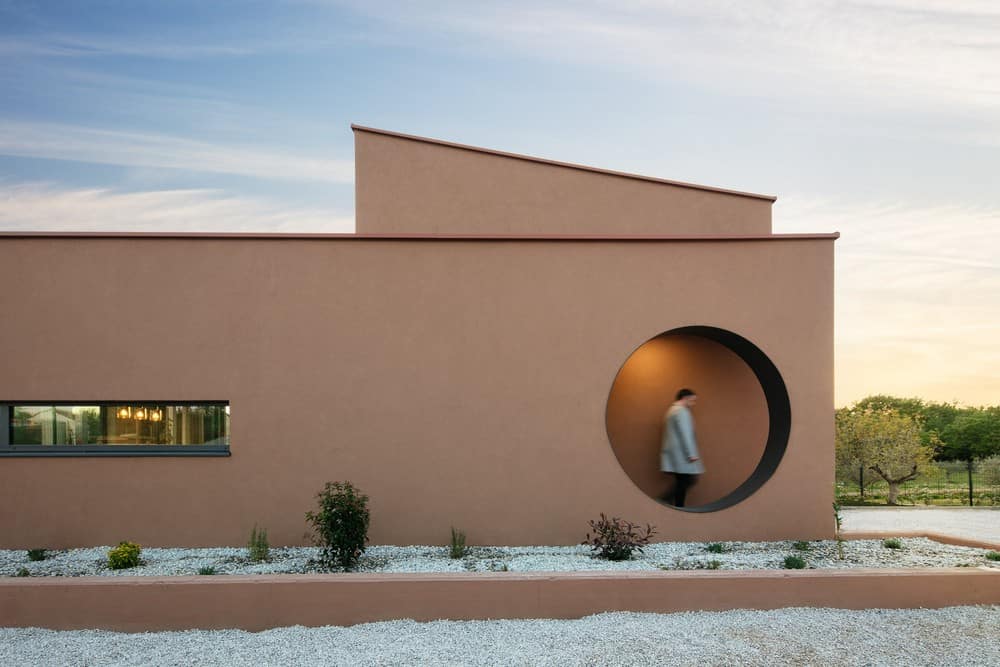
Windows positions and dimensions allow sun traces to enter the house through various parts of the day, outlining shadows and sun traces. The pool colour reflects the surrounding greenery like a water mirror, the colour of the house reflects the colour of the Istrian red soil.
The Red Soil house is situated near the main road, in a way, it marks the entrance to the city.
