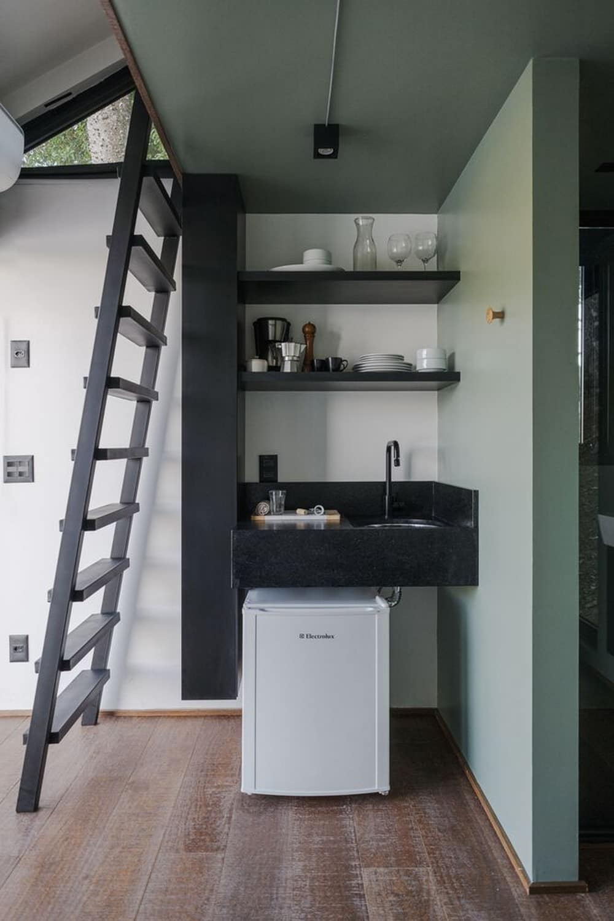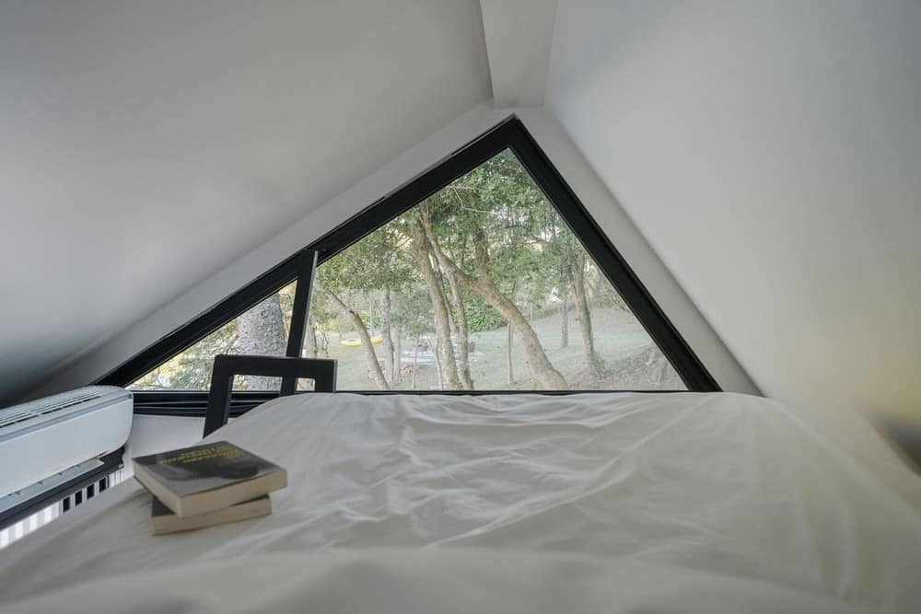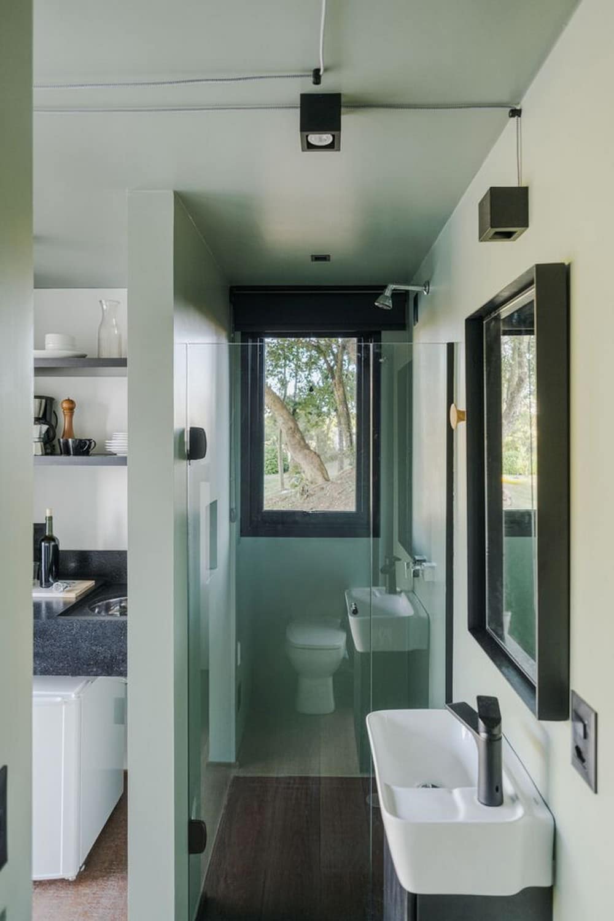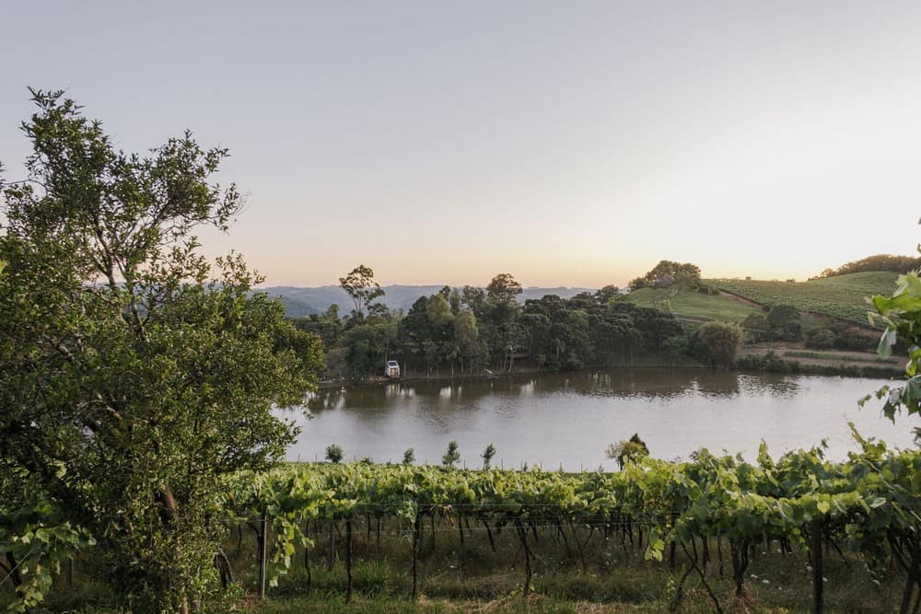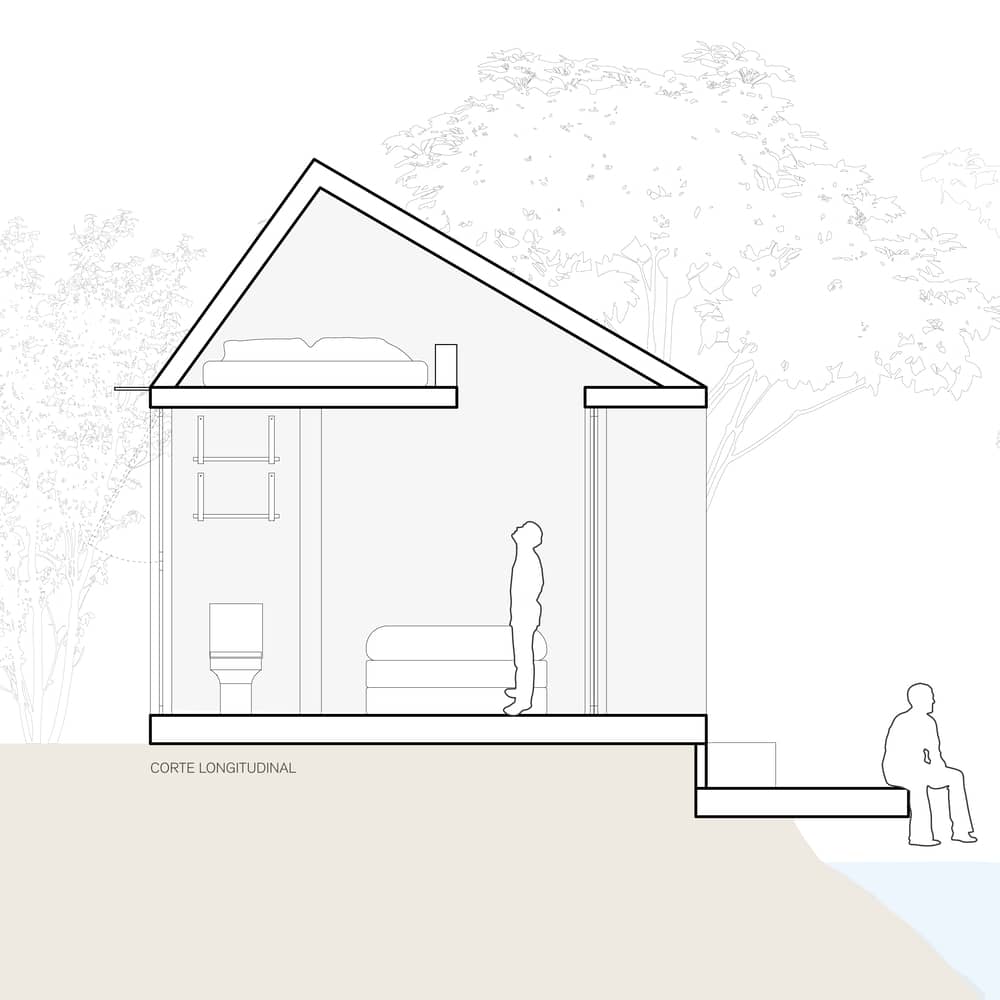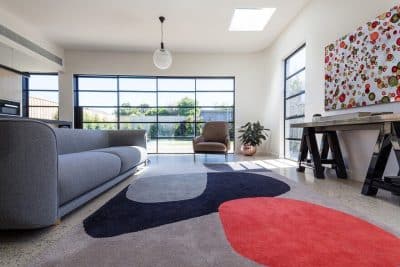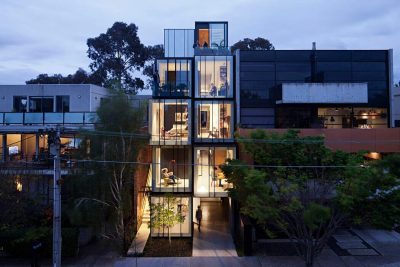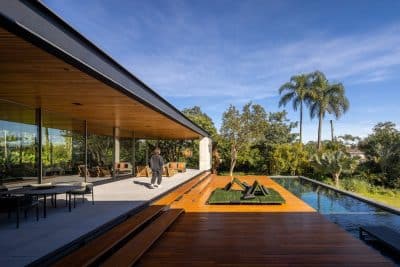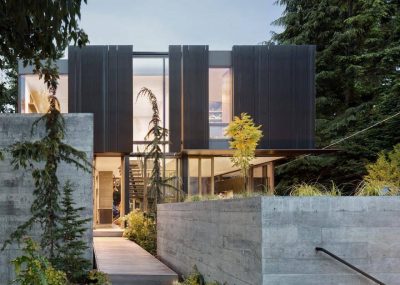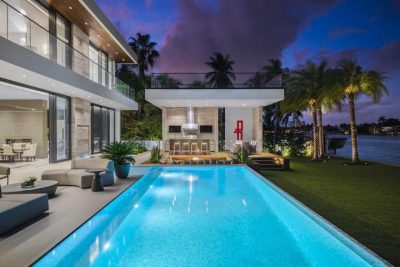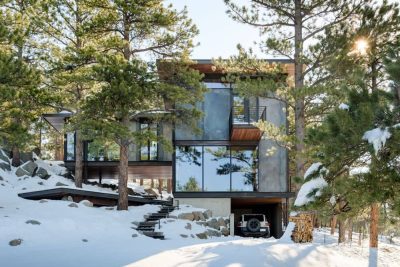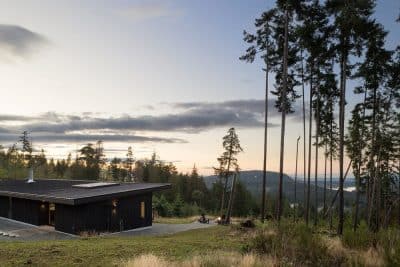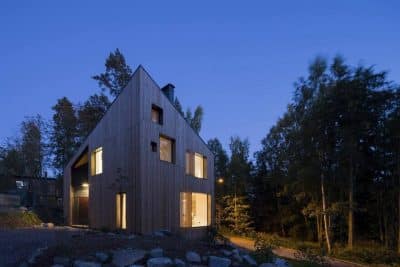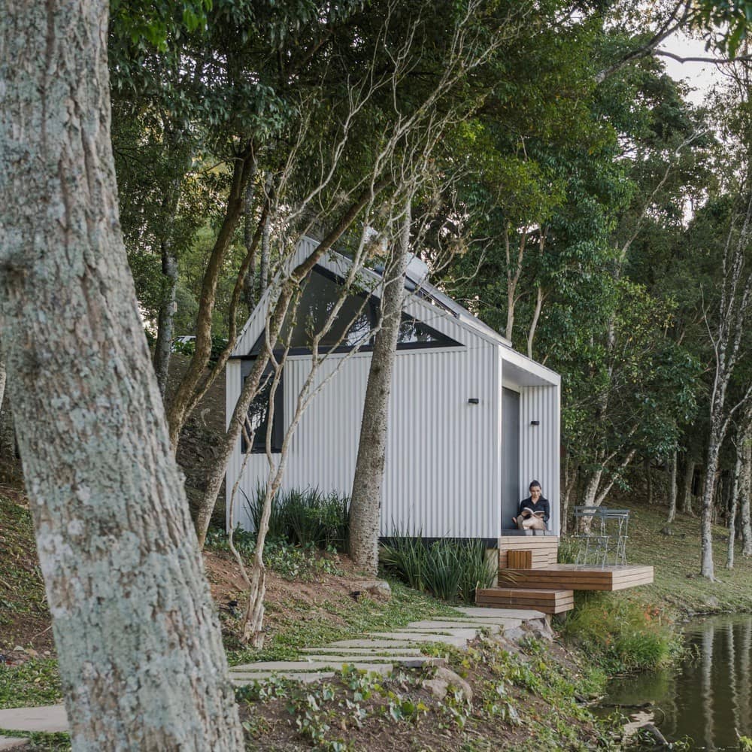
Project: Refuge in the Valley
Architecture: Oazo + Zanesco Arquitetura
Location: Bento Gonçalves, Brazil
Area: 554 m2
Year: 2022
Photo Credits: Ezequiele Panizzi
The Refuge in the Valley was born as a prototype developed by a partner company specializing in dry construction. A minimal typology with the same concept as a camping tent, but with all the necessary infrastructure for a comfortable experience.
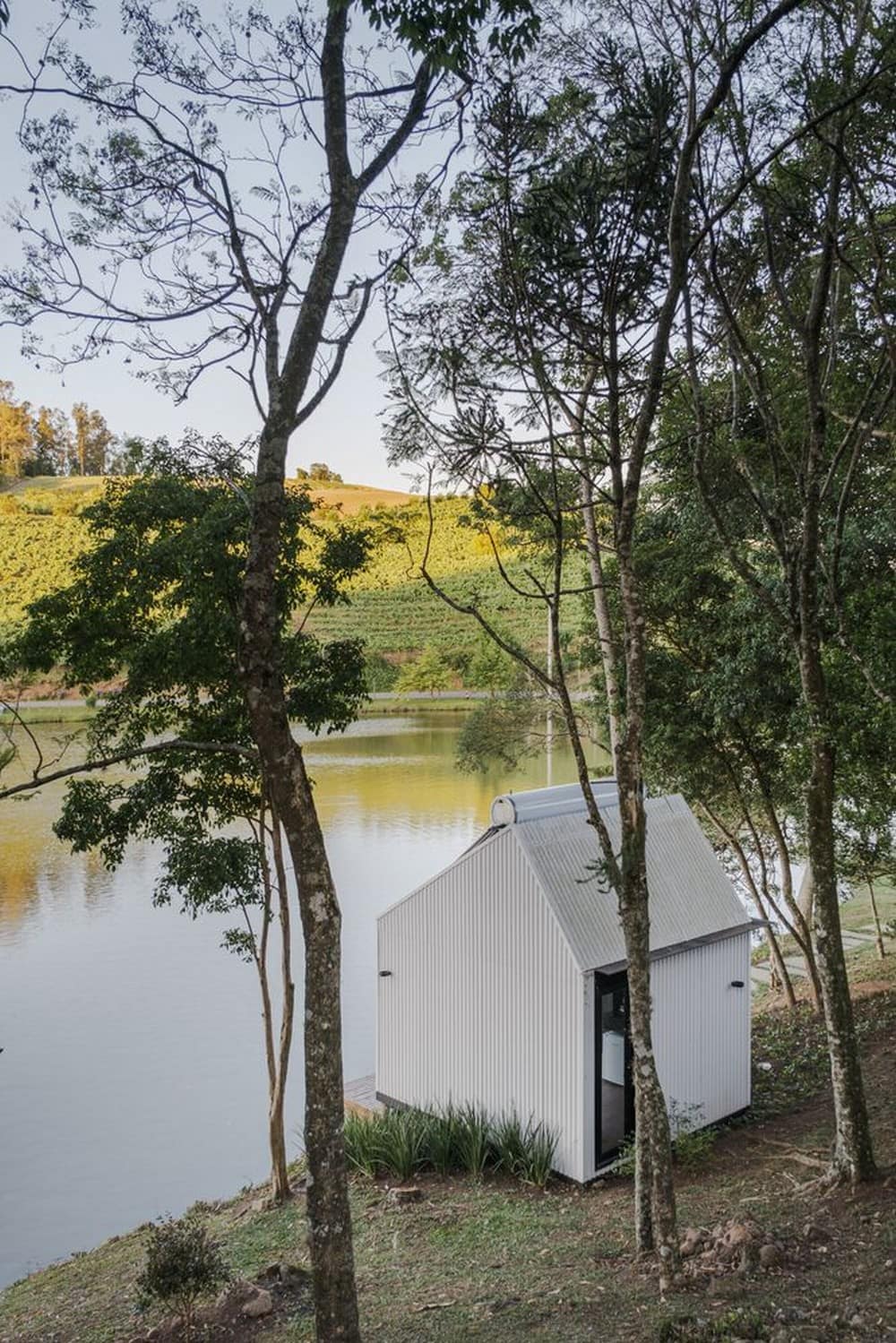
As soon as the project was completed, it was understood that it was interesting to test its functionalities “outdoors”. The entire structure was pre-assembled up to the location where it would be inserted: a site in the interior of Serra Gaucha, in Rio Grande do Sul. The chosen position was strategic. Inserted between trees, inserted in an existing environment, and facing a lake and a beautiful landscape of the Vale dos Vinhedos region. The sensation from inside the space is that of being inside a boat, because of the view.
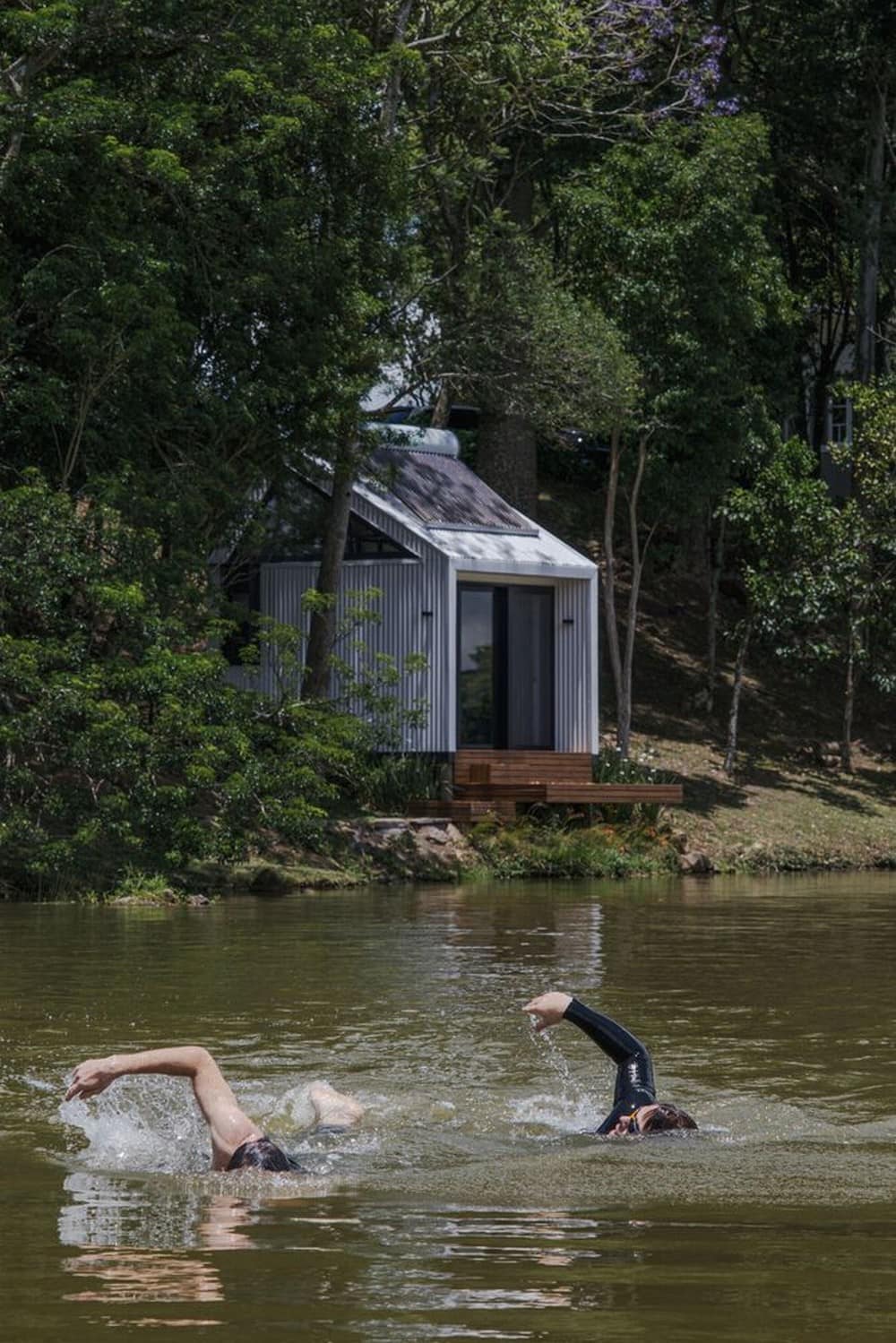
To ensure that the construction was self-sufficient, solar energy capture was the first item to be considered in the project. It serves to meet the demands for electricity consumption and water heating. The roof has two slopes with steep inclinations, guaranteeing easy maintenance, such as removing leaves that fall from the trees.
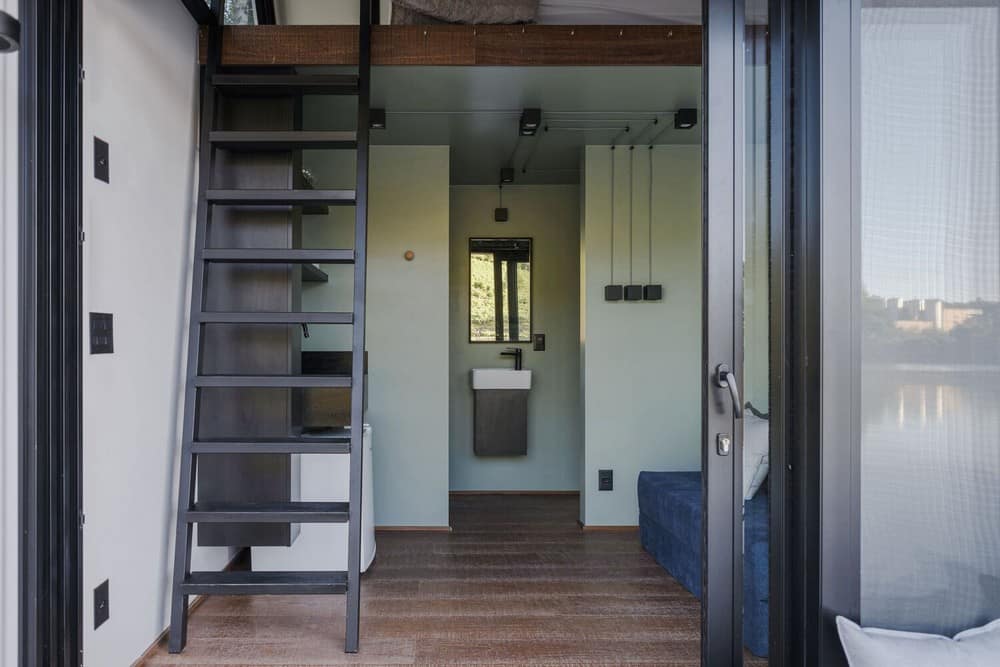
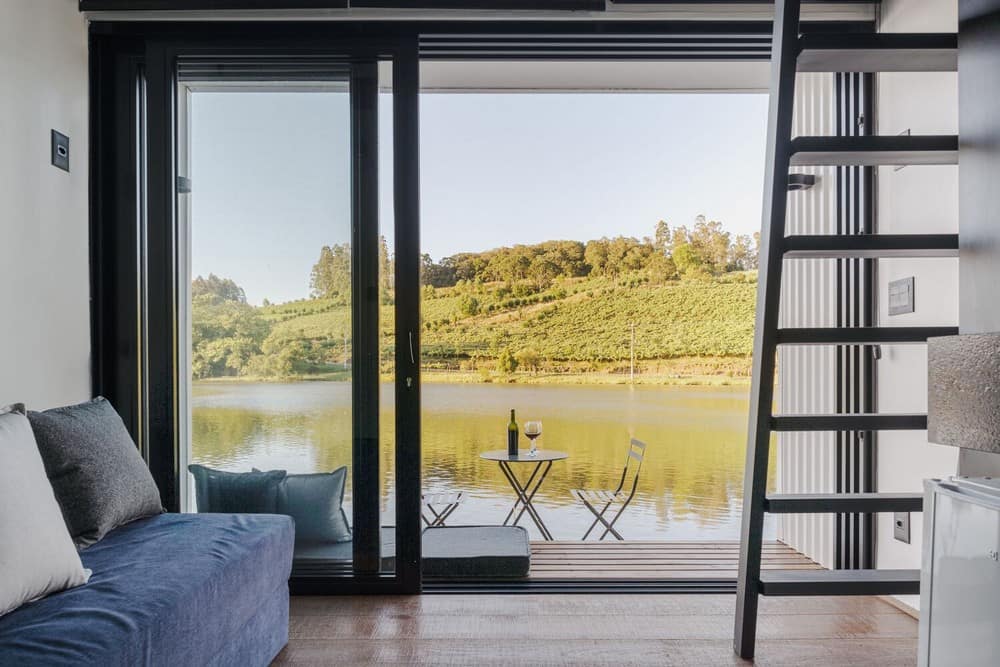
Its entire structure is in the light steel-frame system with cold-formed steel structural profiles, with thermal insulation in OSB panels and glass wool, and external closure in pre-painted corrugated tiles, in white. Access to the Refuge is made through a path of irregular basalt – a typical stone of the region – and a wooden deck that advances over the lake, where users can fish or take a canoe ride. Internally, natural wood flooring and a shared space between the living room, equipped kitchen, and bathroom. For maximum use of space and the sensation of a cabin, there are no doors between these environments. In the mezzanine, a space reserved for sleeping, a window entirely made of glass in front of the bed brings the sensation of being in the treetops.
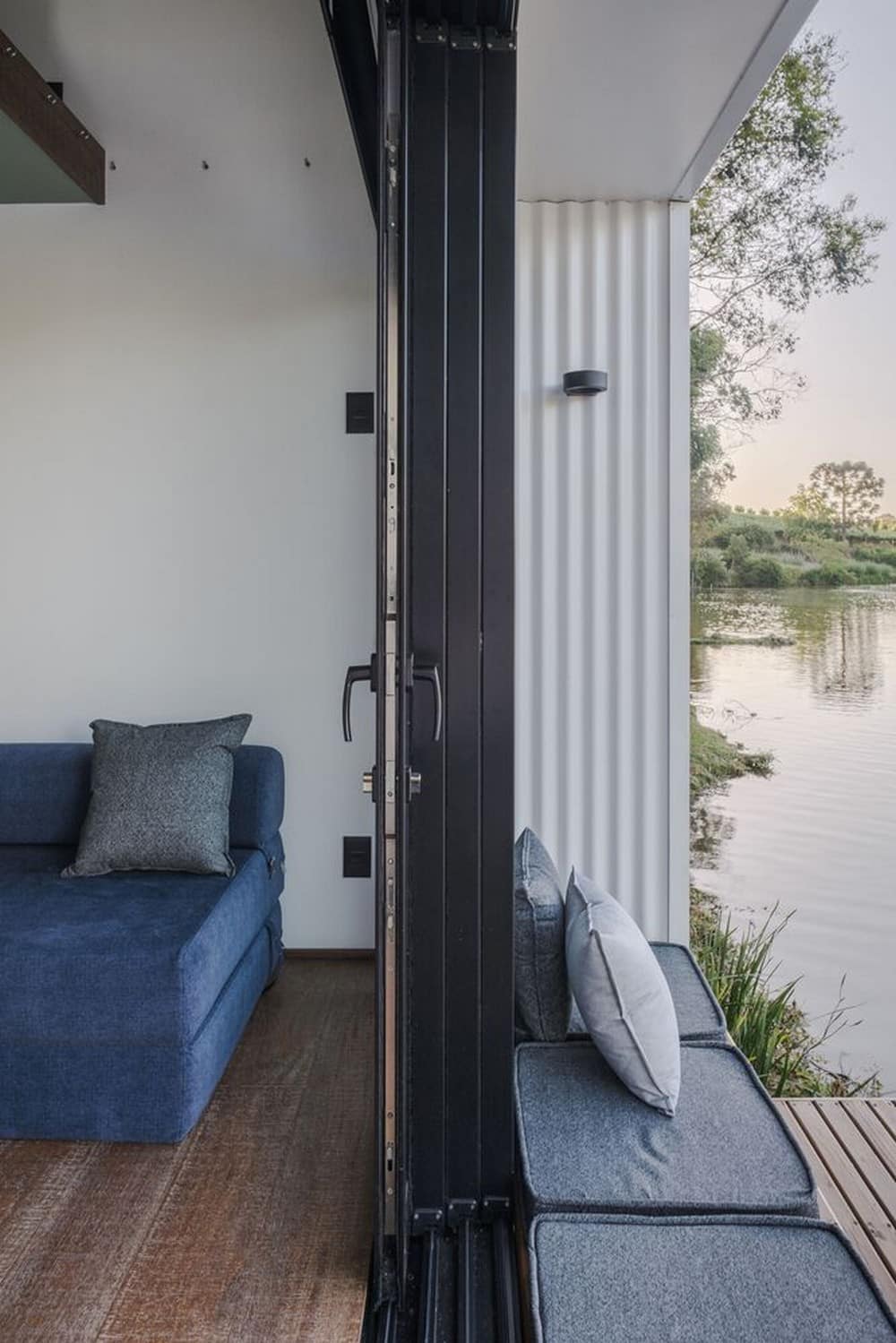
With the intention of a quick, pre-assembled construction with as much autonomy as possible, the Refuge can be replicated in various plots of land and different surroundings. A space of isolation in direct contact with nature. A break from routine and a moment of rest that can be accompanied by a good wine from the region.
