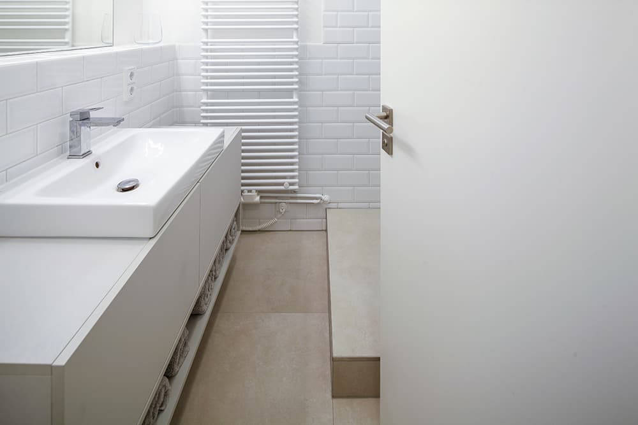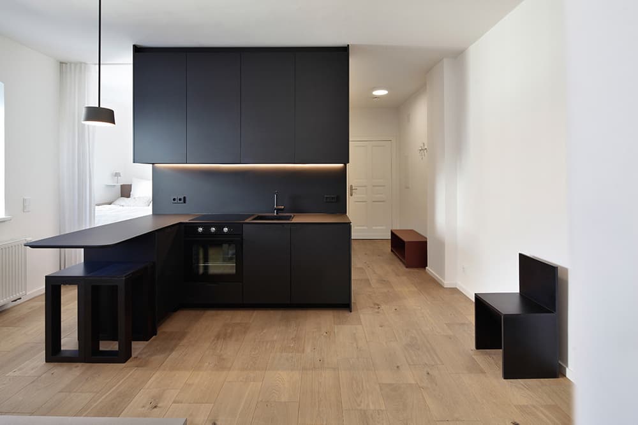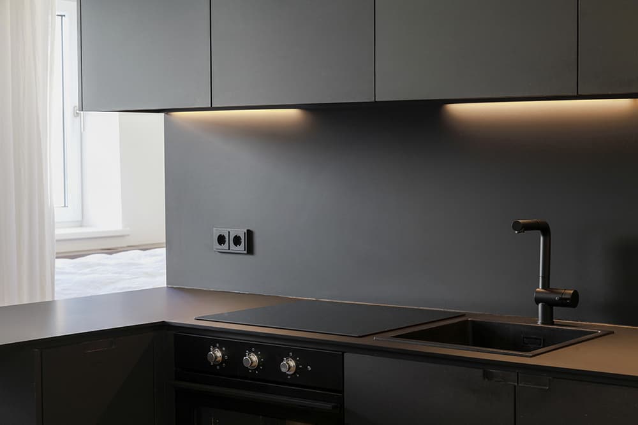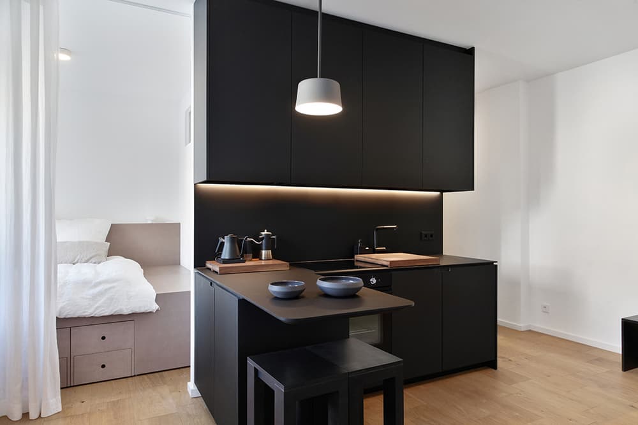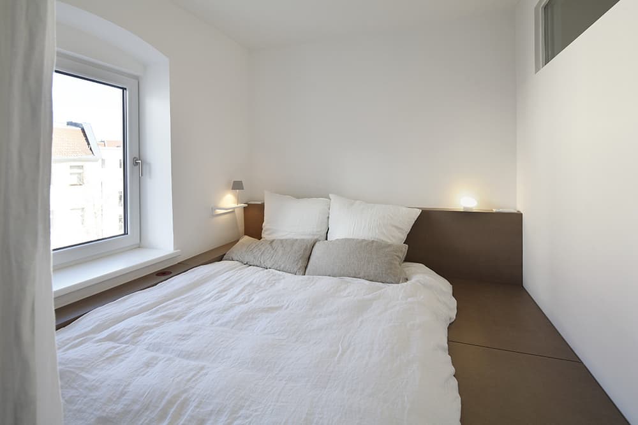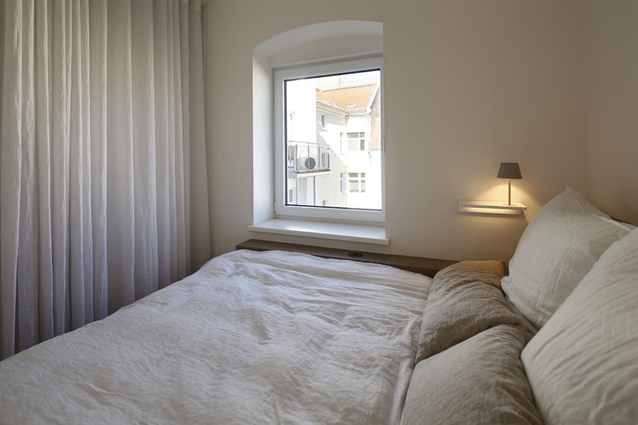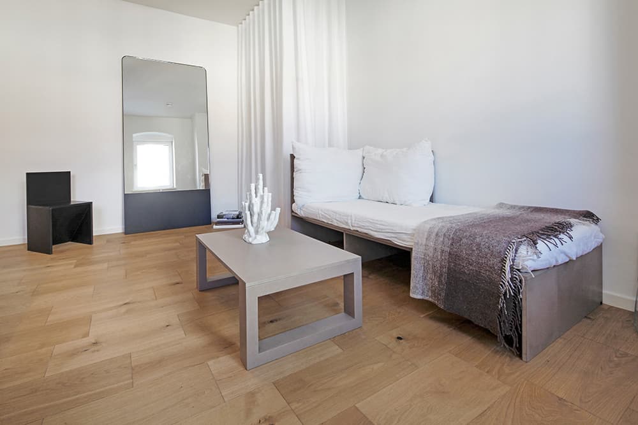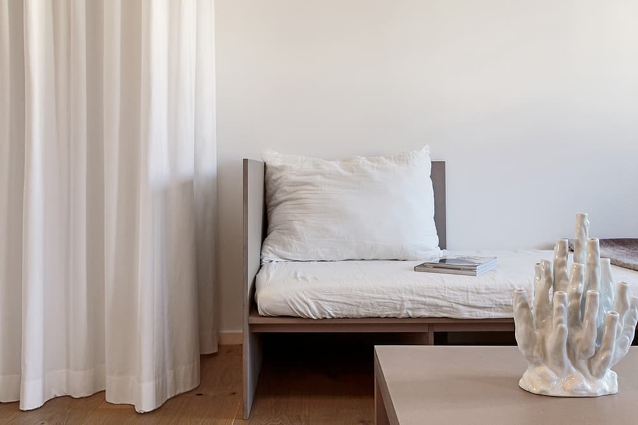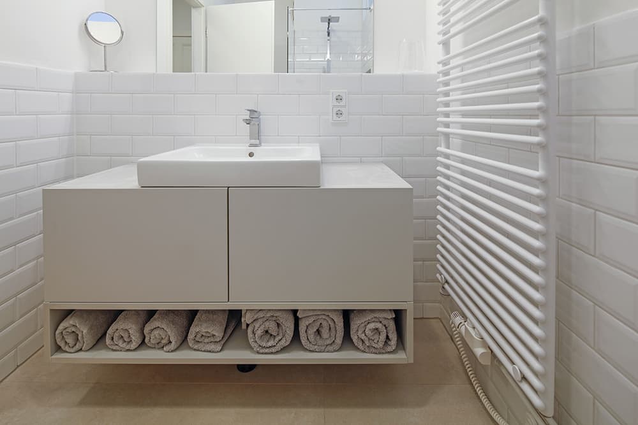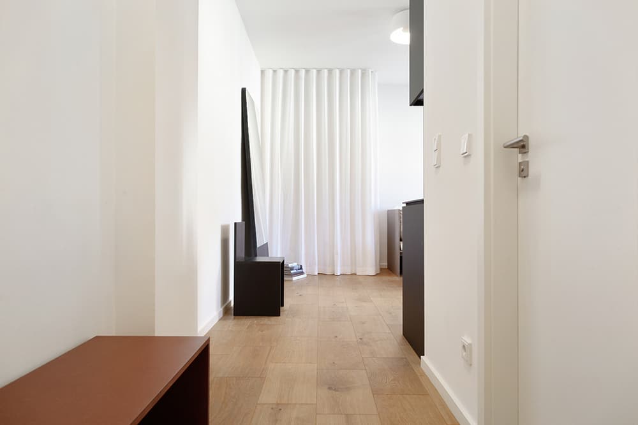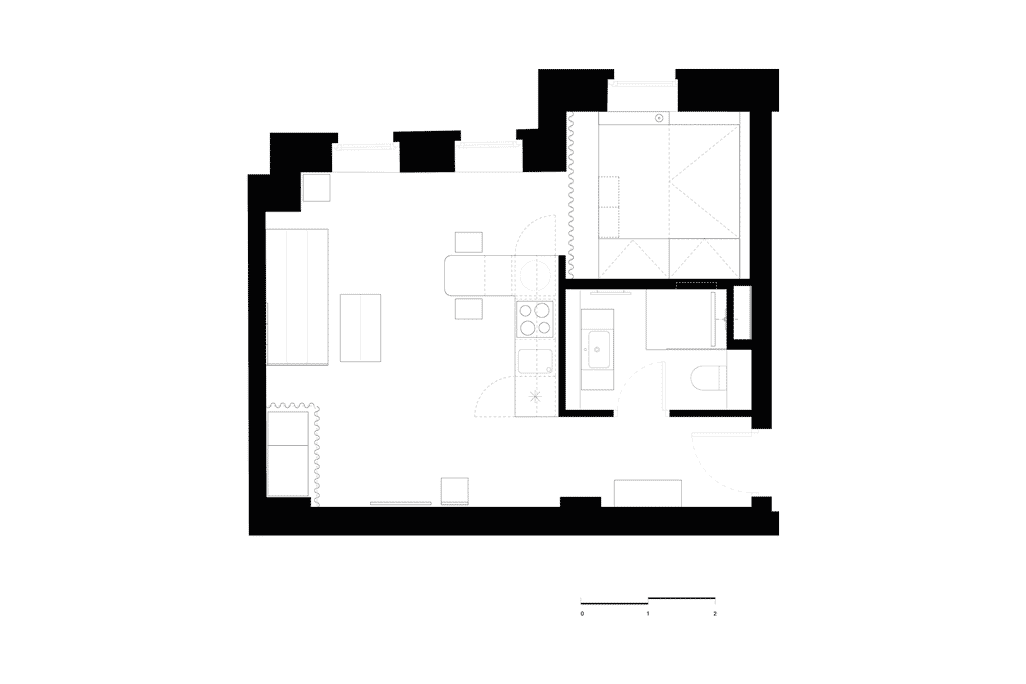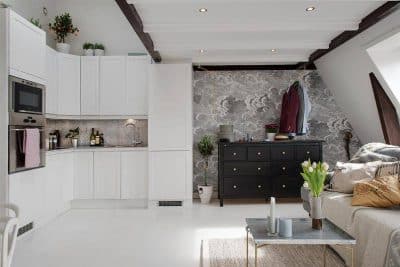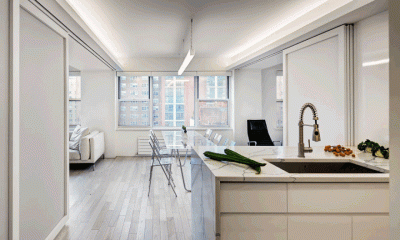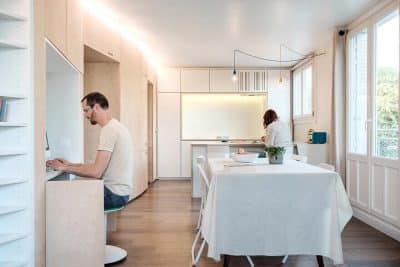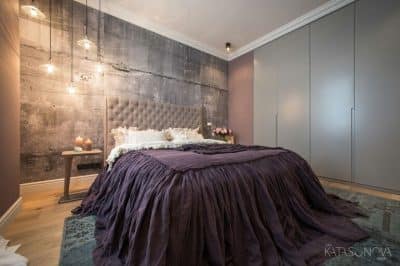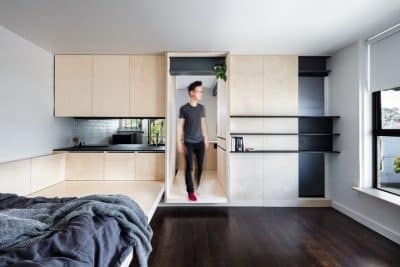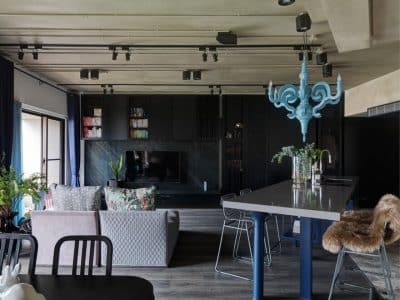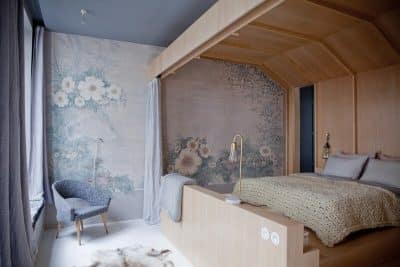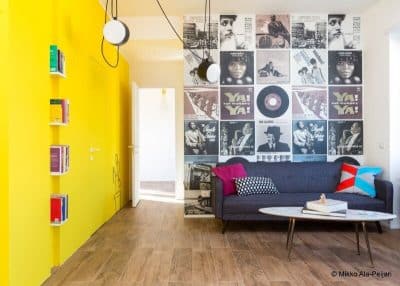Project: Refurbishment of a Private Apartment
Architect: Paola Bagna
Carpenter & Contractor: Colobo GmbH
Location: Fredersdorfer Str., Berlin, Germany
Completion date: 2022
Area: 36 m2
Photographer: Liz Eve
The essence of the design was to create a series of furniture with similar materials but diverse colours to respond to each basic function of the space. The clear simple geometries – inspired by Japanese design and American artist Donald Judd – use industry-standard MDF in sand-grey, red-berry, and black finishes. The furniture contrasts against warm oak flooring throughout the apartment.
The client at this 36 m2 Berlin apartment specified generous space for cooking and working, a sleeping area that could be closed off without a door and a walk-in shower to replace a closed shower tray in the bathroom.
It was important to ensure the functions of the spaces could be obscured as desired; a white opaque cotton curtain covers the main wardrobe so that on entering the apartment, only the geometric shapes of the furniture are seen to coexist with the soft undulating form of a full-height textile.
To encourage the custom of leaving street shoes at the entrance, a simple bench nestles by the front door – shoe storage underneath. A wall-mounted clothes rack accompanies this element. A glimpse of soft curtain in the main space seen from the entrance, creates a kind of scenography, a taste of the space to be revealed.
In the largest expanse, bespoke furniture in 3 colours including a sand-grey daybed/sofa plus coffee table and a berry-red chair/corner shelf invite guests to linger. A large-format mirror rests on the floor with a bespoke black chair accompanying.
These elements maintain a discourse between them thanks to a shared language and materiality. Undulating cotton textile elements juxtapose the sharp geometric forms.
The kitchen forms a deep black monolith from floor to ceiling. A small integrated table pulls the shape out into an L with two maximalist stools. Lighting helps further differentiate the spaces: a pendant lamp over the table, a ceiling light that illuminates the general space, and strips under the kitchen cabinets to create atmosphere or illuminate cooking. Despite modest dimensions, the kitchen provides ample storage space and integrates a washing machine.
In the sleeping area, a platform bed of sand-grey MDF frame offers a most intimate 7m2 space for relaxation. At 70 cm high the bed meets the window frame to offer the experience of floating on a cloud, watching the skies change.
Storage space underneath is accessed from the front, through retractable and mobile steps.
A radiator concealed under the bed provides warmth to circulate through a grille. Via a small round cut-out, easy access to temperature controls is enabled.
Two delicate lamps gently illuminate the space, one integrated with a shelf and the other on the left head of the bed, both referencing the stones of Japanese gardens.
In a nod to Tanizaki’s book, Éloge de l’Ombre and to the beauty of capturing the enigma of the shadow as the Japanese shoji do, separation from the main space is created by a cotton curtain that allows light but not visual impressions to pass.
Finally, the bathroom is a clear space with a walk-in shower of the same material as the floor, a large mirror, and a generous cabinet under the sink. A window at height brings natural light in despite being located within the apartment’s interior. The bright white, bevelled tiles lend a tectonic character to the walls and diffuse light.
