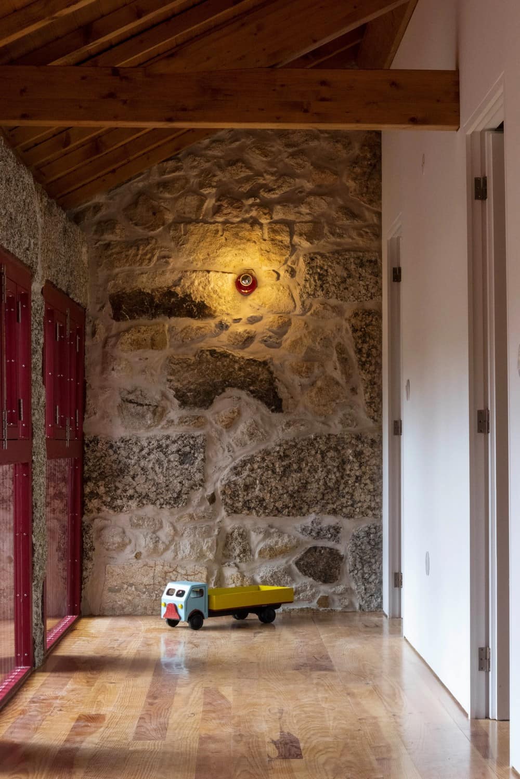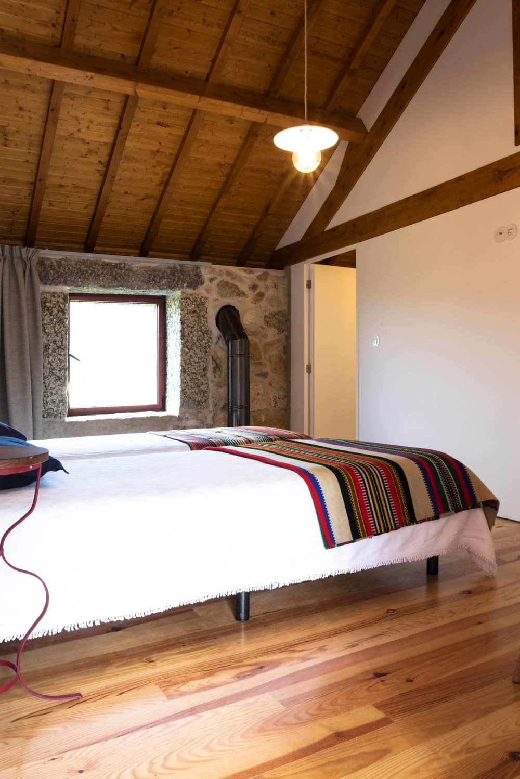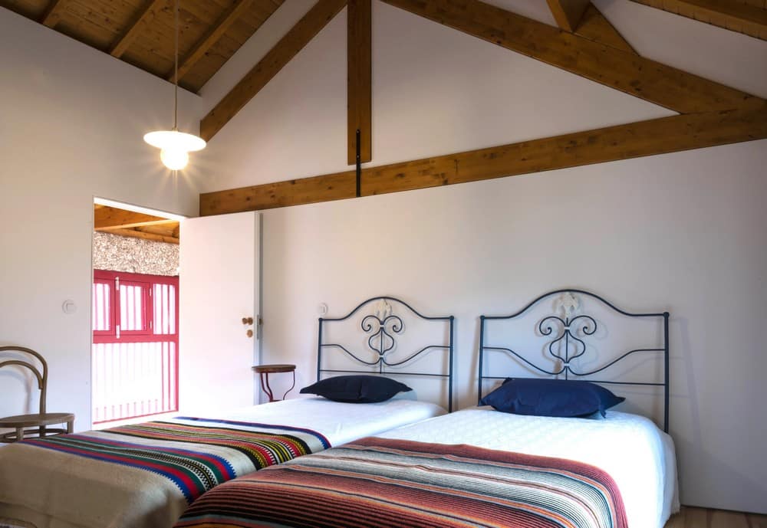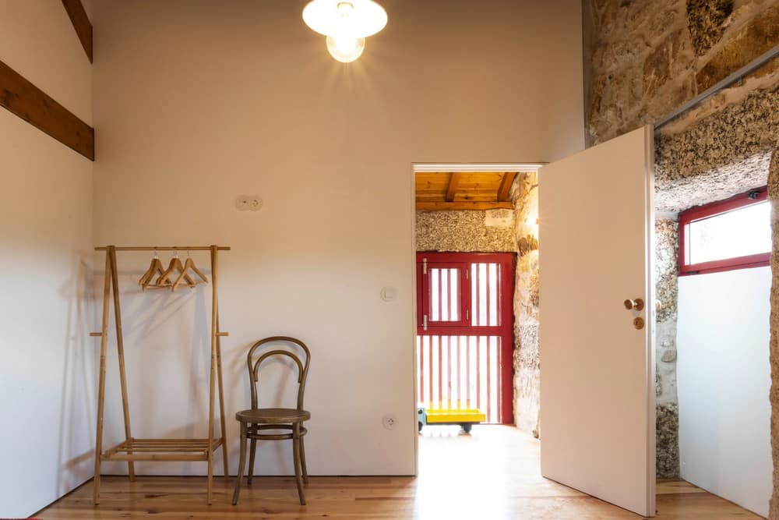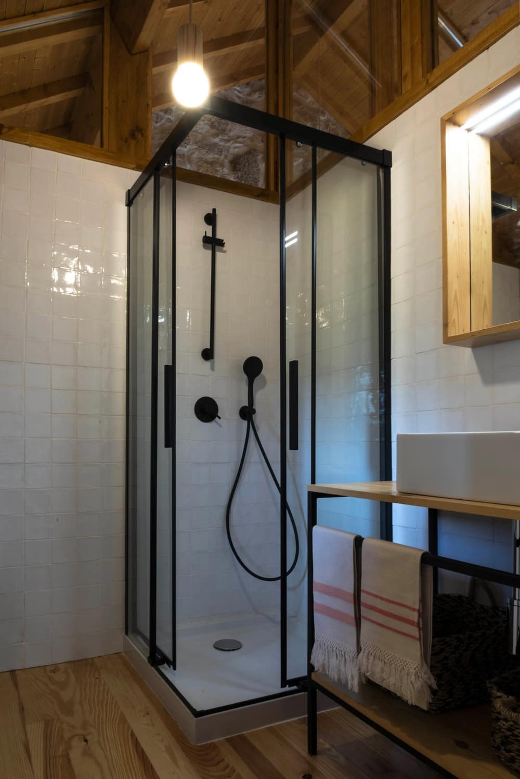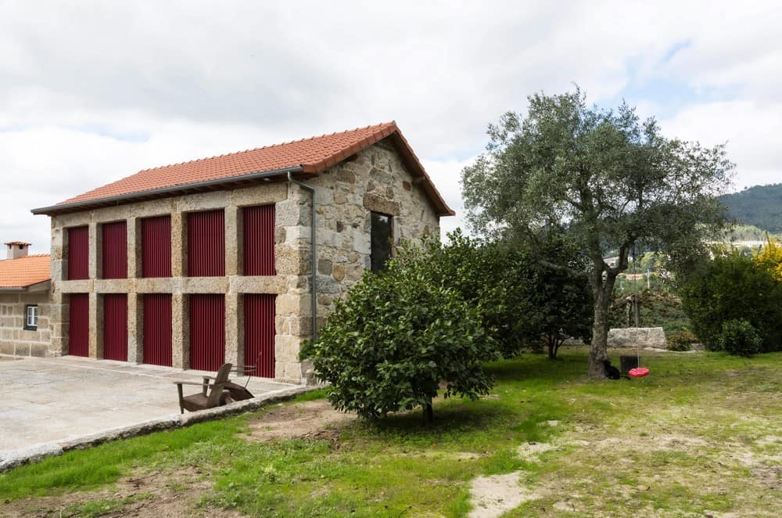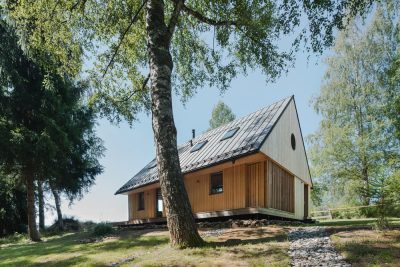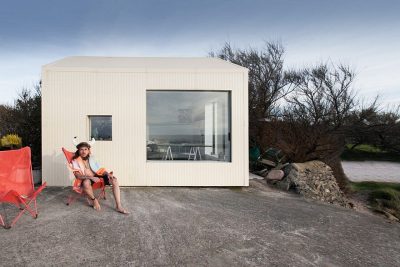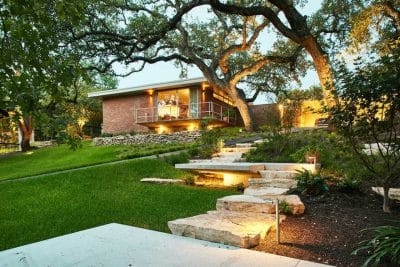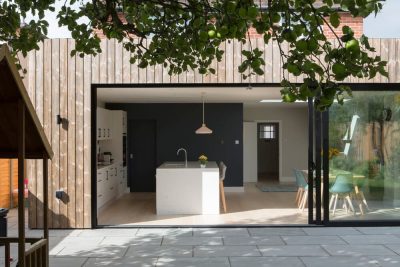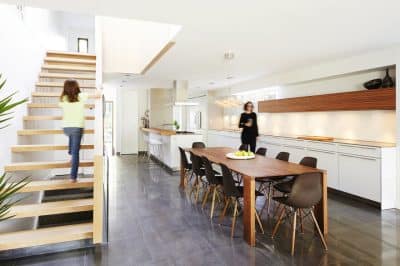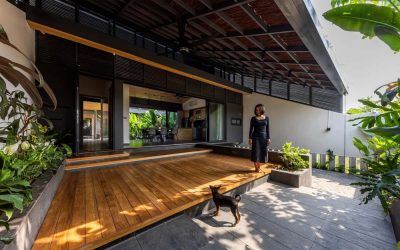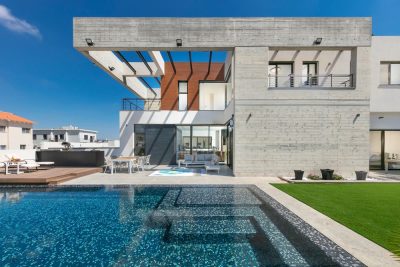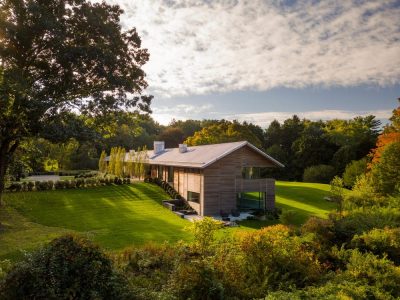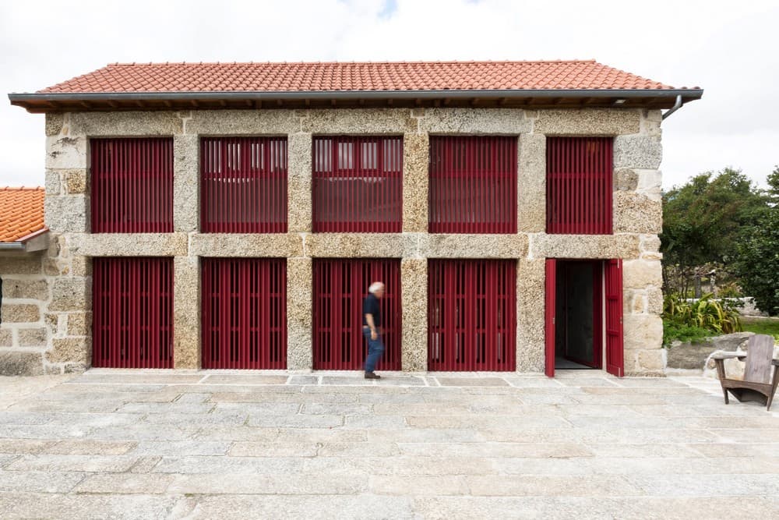
Project: Rehabilitation of a Granary
Architects: Maria José Pinto Leite
Construction: Marcio Gomes Construções
Kitchen Cabinets: Moveis Ramalhal
Window Frames: Serralharia Jorje Ribeiro
Concrete Flooring: Paviporto, Pavimentos Industriais em Betão
Carpentry: J. Pedro Duarte Unipessoal, Lda
Location: Portugal
Year: 2022
Photographs: Pedro Bruschy
The pre-existing Granary is located on the agricultural land of a 17th-century farmhouse.
Surrounded by orchards, corn fields, vineyards and next to the river course, the granary is part of a bucolic and rural landscape of about 10ha of the farm.
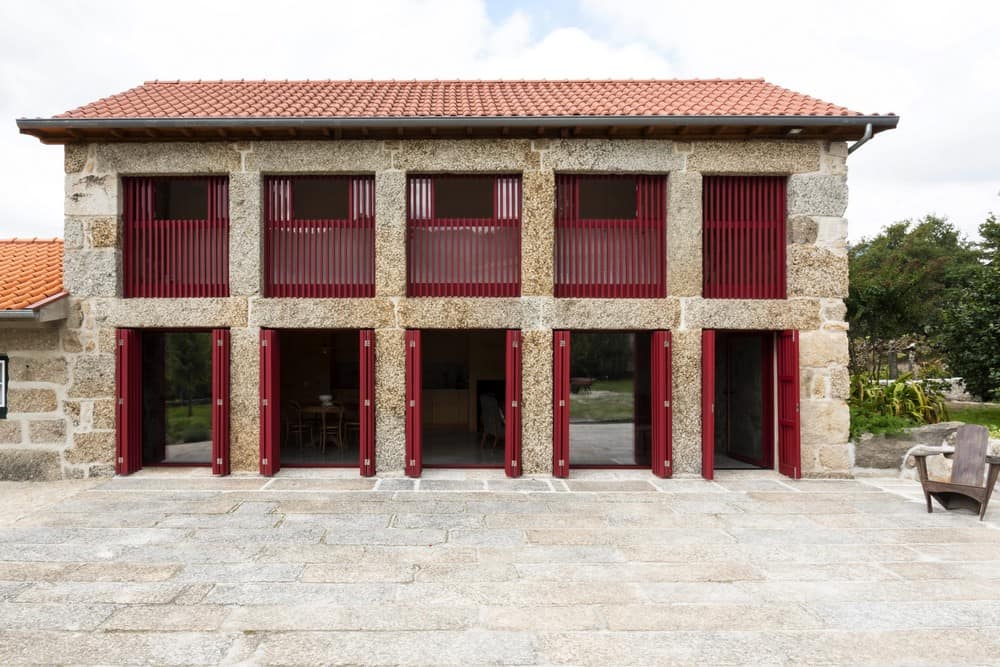
Looking to give the building a new purpose while reveling its history, it was the customer’s option to convert it into housing because its agricultural function of drying corn has long since ceased to exist. In addition to accommodation in the manor farmhouse, the granary will house guests or part of the large family that punctually moves simultaneously to the place.
The granary was thus reborn from a reinterpretation of Minho vernacular architecture, preserving its essence.
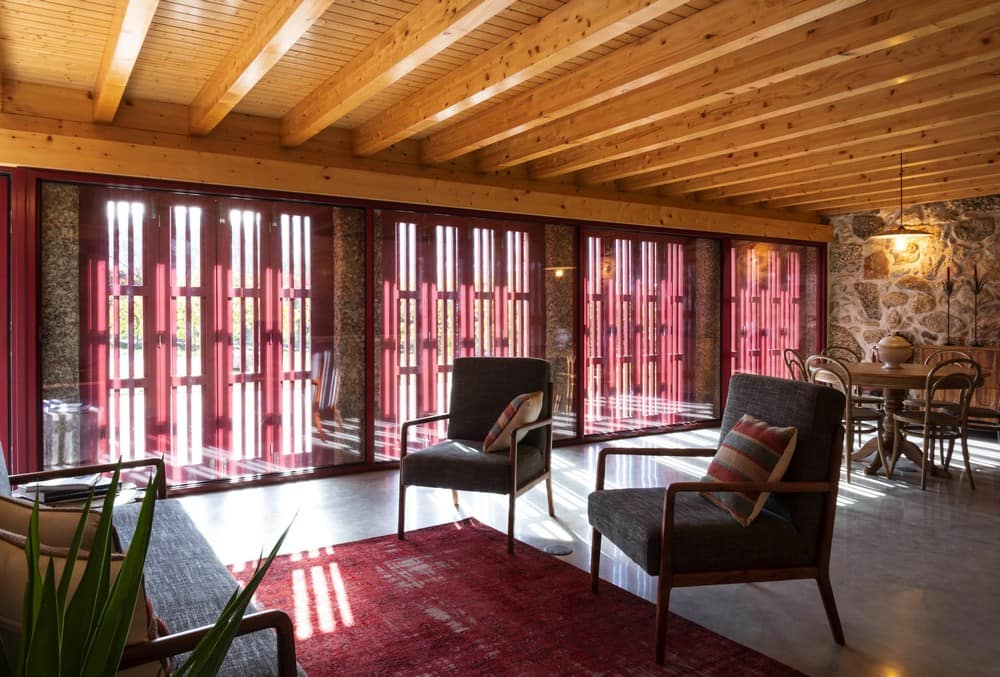
Maintaining the wood structure and the composition of the building’s facade was the principle: local pine pavement, the granite walls, the five spans in painted wooden lath and the gable roof in “Lusa” tiles. Some zinc elements and thermal insulation were added to the roof; together with the thick granite walls, thermal inertia was ensured.
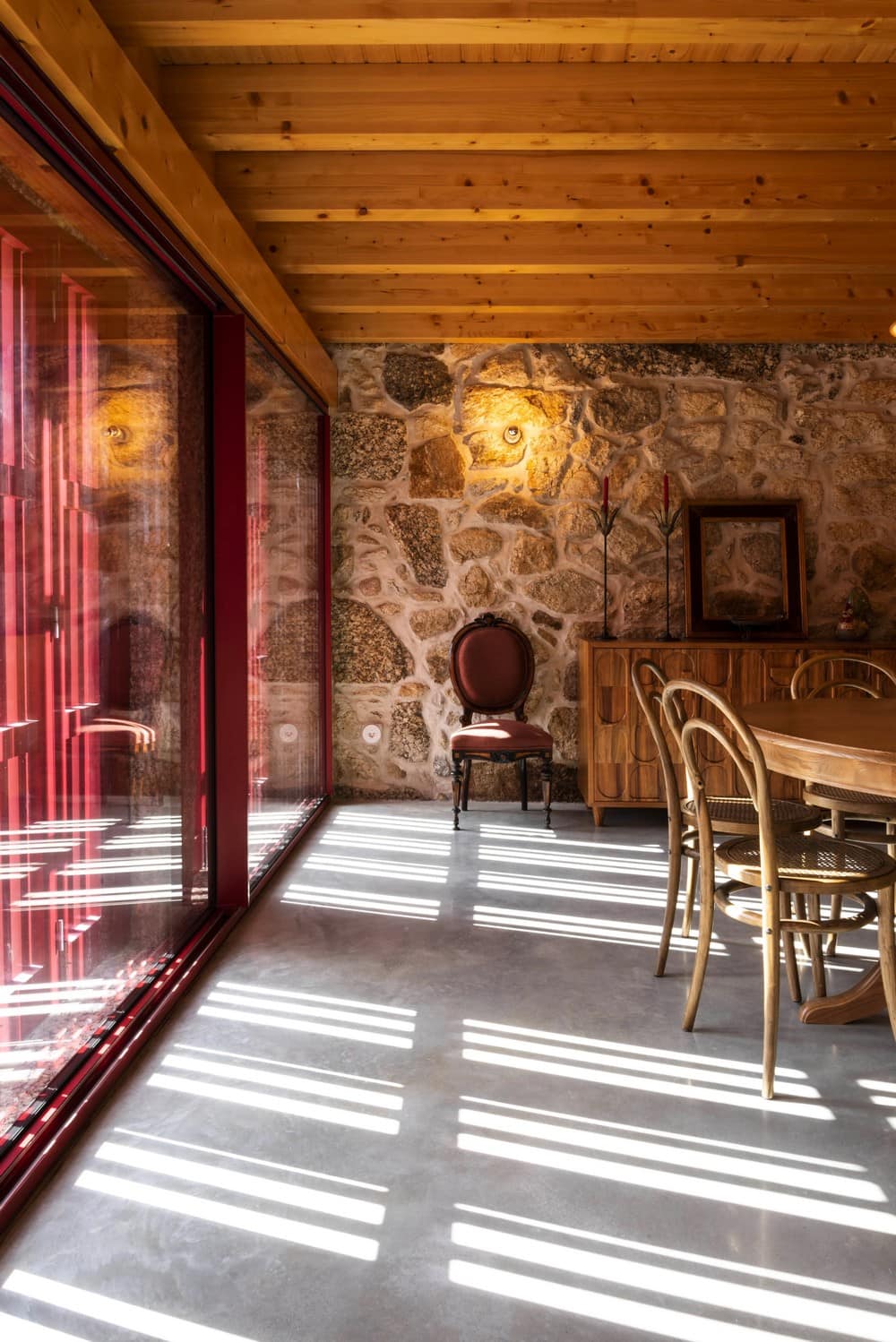
Inside, stone and wood kept their main role, with the addition of touches of whitewash to make it brighter. On the reclaimed timber structure in the upper floor, two bedrooms with toilets have been created. The furniture is almost all reused, taken from old warehouses in the farm.
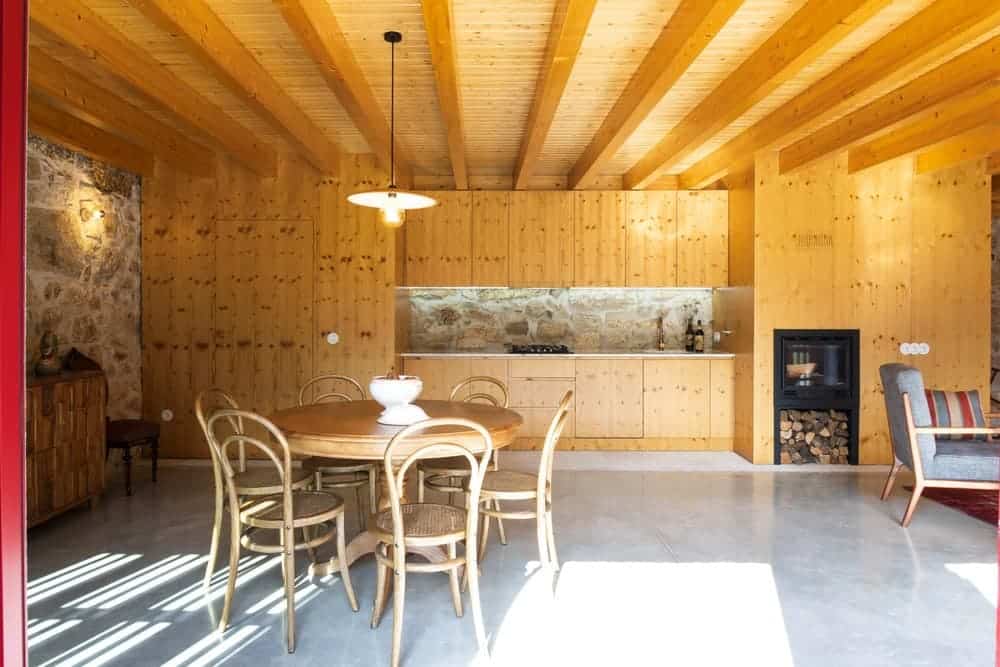
The materials are local, natural, almost raw, and the apparent absence of detail takes us back to the simple architecture of agricultural buildings. The Granary house is devoid of ornamentation, rigorous and minimal in its language, just as when it was conceived.
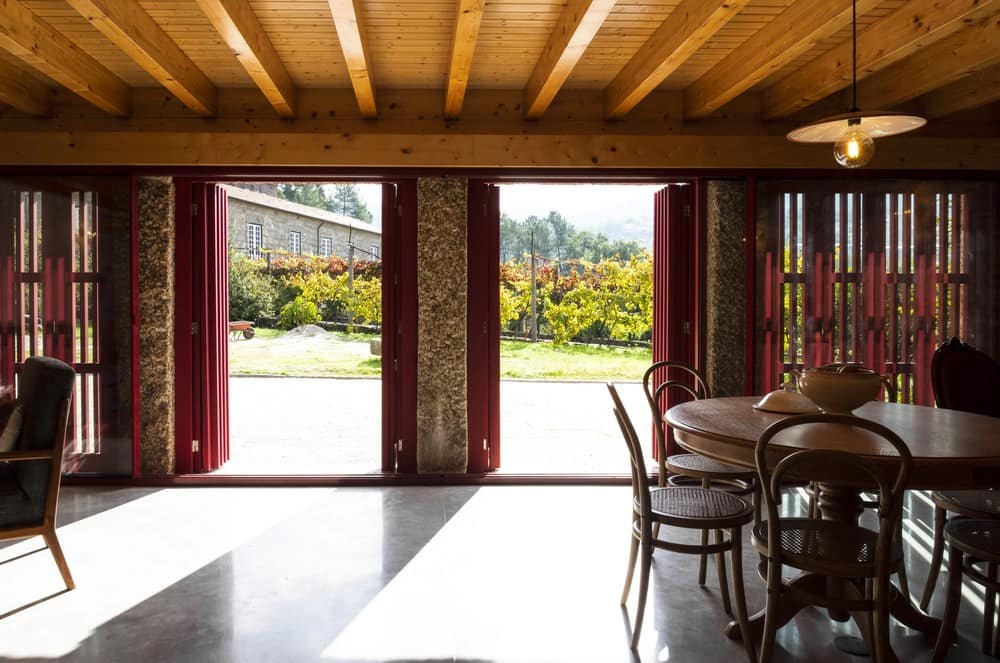
The new window frames, composed of sliding glazed openings, have been recessed. The shutters, once designed to provide good ventilation conditions for drying grain, now also provide subtle variations of light inside.
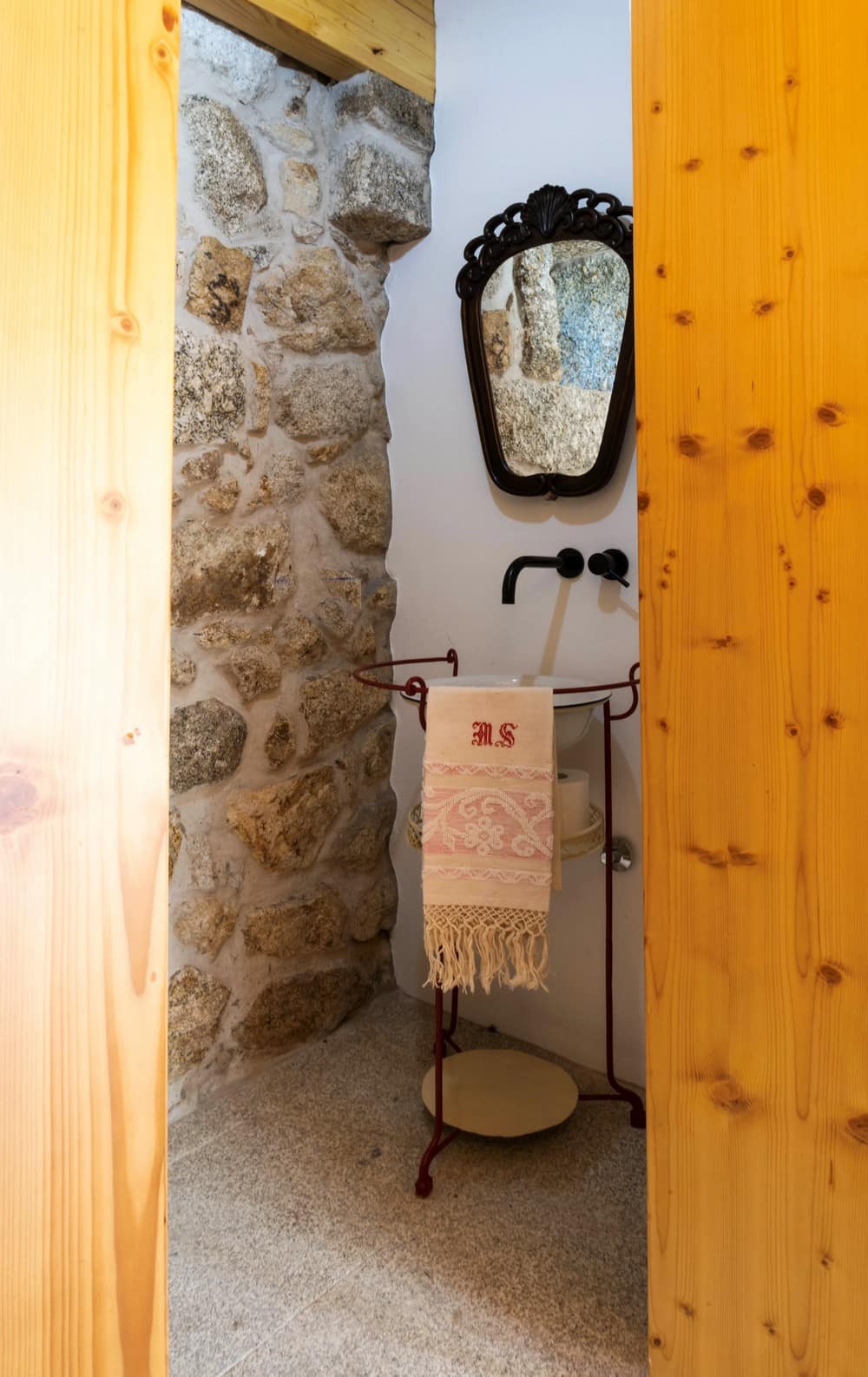
The integral removal of the shutters, together with the glazing of the openings, allows the old granite slabbed threshing floor to be used as a patio to which the entire interior space now opens up to.
